Idées déco de salles à manger avec un sol gris et poutres apparentes
Trier par :
Budget
Trier par:Populaires du jour
1 - 20 sur 427 photos
1 sur 3

Aménagement d'une grande salle à manger ouverte sur le salon montagne avec un mur beige, un sol en ardoise, un manteau de cheminée en pierre, un sol gris, poutres apparentes et une cheminée standard.

We fully furnished this open concept Dining Room with an asymmetrical wood and iron base table by Taracea at its center. It is surrounded by comfortable and care-free stain resistant fabric seat dining chairs. Above the table is a custom onyx chandelier commissioned by the architect Lake Flato.
We helped find the original fine artwork for our client to complete this modern space and add the bold colors this homeowner was seeking as the pop to this neutral toned room. This large original art is created by Tess Muth, San Antonio, TX.

The clients' reproduction Frank Lloyd Wright Floor Lamp and MCM furnishings complete this seating area in the dining room nook. This area used to be an exterior porch, but was enclosed to make the current dining room larger. In the dining room, we added a walnut bar with an antique gold toekick and antique gold hardware, along with an enclosed tall walnut cabinet for storage. The tall dining room cabinet also conceals a vertical steel structural beam, while providing valuable storage space. The walnut bar and dining cabinets breathe new life into the space and echo the tones of the wood walls and cabinets in the adjoining kitchen and living room. Finally, our design team finished the space with MCM furniture, art and accessories.
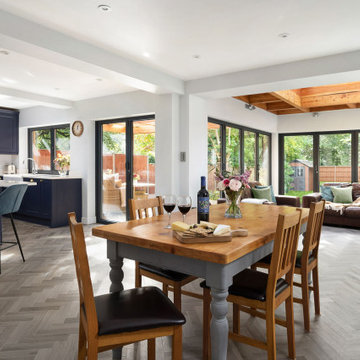
Réalisation d'une salle à manger design avec un sol en vinyl, un sol gris et poutres apparentes.

Exemple d'une salle à manger ouverte sur le salon tendance de taille moyenne avec un sol en linoléum, un sol gris et poutres apparentes.

Experience the harmonious blend of raw industrial elements and inviting warmth in this captivating industrial kitchen and dining area. From the sturdy concrete floors to the rugged charm of exposed metal beams, the wood-clad ceiling, and the expansive double-height space, every component contributes to the authentic industrial ambiance. Yet, amidst the industrial allure, the soothing wood tones and carefully curated lighting infuse a sense of comfort and coziness, completing this striking fusion of rugged and inviting aesthetics.

Idées déco pour une grande salle à manger ouverte sur le salon classique avec un sol en calcaire, un sol gris et poutres apparentes.

Idées déco pour une salle à manger ouverte sur le salon contemporaine de taille moyenne avec un mur marron, sol en béton ciré, un sol gris, poutres apparentes et boiseries.

Idées déco pour une petite salle à manger ouverte sur le salon bord de mer avec un mur blanc, sol en stratifié, une cheminée standard, un manteau de cheminée en pierre, un sol gris et poutres apparentes.

So much eye candy, and no fear of color here, we're not sure what to take in first...the art, the refurbished and reimagined Cees Braakman chairs, the vintage pendant, the classic Saarinen dining table, that purple rug, and THAT FIREPLACE! Holy smokes...I think I'm in love.

Cette photo montre une salle à manger ouverte sur la cuisine bord de mer avec un mur marron, un sol en vinyl, un sol gris, poutres apparentes et du lambris.
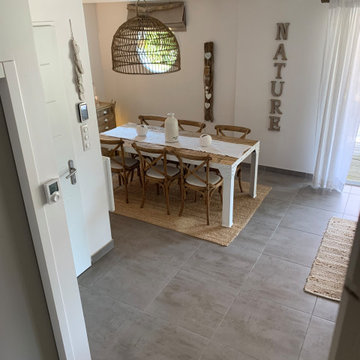
Maison de vacance dans les Landes
Cette photo montre une salle à manger ouverte sur le salon bord de mer de taille moyenne avec un mur blanc, un sol en carrelage de céramique, aucune cheminée, un sol gris et poutres apparentes.
Cette photo montre une salle à manger ouverte sur le salon bord de mer de taille moyenne avec un mur blanc, un sol en carrelage de céramique, aucune cheminée, un sol gris et poutres apparentes.
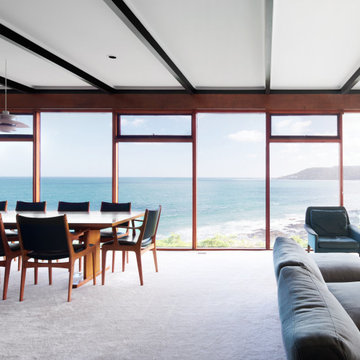
Cette photo montre une salle à manger ouverte sur le salon rétro avec moquette, un sol gris et poutres apparentes.
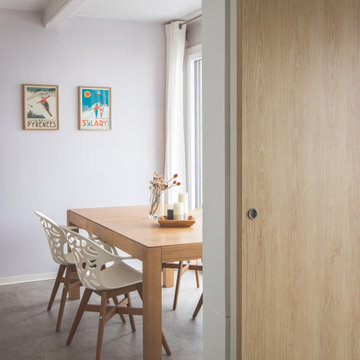
Rénovation complète pour cet appartement secondaire situé aux pieds des pistes, ambiance épuré et scandinave.
Idées déco pour une salle à manger ouverte sur le salon scandinave de taille moyenne avec un mur blanc, un sol en carrelage de céramique, une cheminée standard, un sol gris et poutres apparentes.
Idées déco pour une salle à manger ouverte sur le salon scandinave de taille moyenne avec un mur blanc, un sol en carrelage de céramique, une cheminée standard, un sol gris et poutres apparentes.
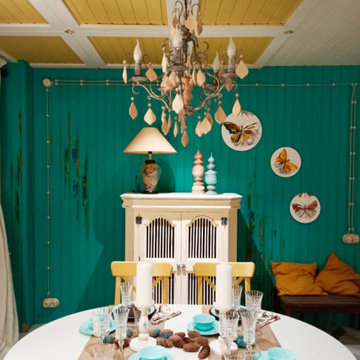
Exemple d'une salle à manger ouverte sur le salon victorienne de taille moyenne avec un mur vert, un sol gris, poutres apparentes et du lambris de bois.
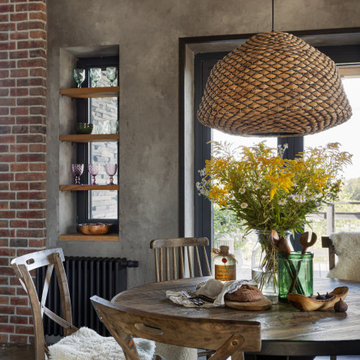
Cette photo montre une salle à manger ouverte sur la cuisine industrielle de taille moyenne avec sol en béton ciré, un sol gris et poutres apparentes.
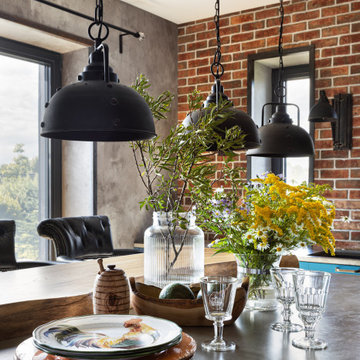
Cette image montre une salle à manger ouverte sur la cuisine urbaine de taille moyenne avec sol en béton ciré, un sol gris et poutres apparentes.

Interior Design by Materials + Methods Design.
Idée de décoration pour une salle à manger ouverte sur le salon urbaine avec sol en béton ciré, un sol gris, poutres apparentes, un plafond en bois et un mur en parement de brique.
Idée de décoration pour une salle à manger ouverte sur le salon urbaine avec sol en béton ciré, un sol gris, poutres apparentes, un plafond en bois et un mur en parement de brique.

Cette photo montre une salle à manger ouverte sur le salon industrielle de taille moyenne avec un mur multicolore, sol en béton ciré, aucune cheminée, un sol gris, poutres apparentes et un mur en parement de brique.

Idée de décoration pour une grande salle à manger ouverte sur le salon design avec un mur multicolore, un sol en carrelage de céramique, aucune cheminée, un sol gris, poutres apparentes, un mur en parement de brique et éclairage.
Idées déco de salles à manger avec un sol gris et poutres apparentes
1