Idées déco de salles à manger avec un sol gris et poutres apparentes
Trier par :
Budget
Trier par:Populaires du jour
1 - 20 sur 429 photos
1 sur 3

One functional challenge was that the home did not have a pantry. MCM closets were historically smaller than the walk-in closets and pantries of today. So, we printed out the home’s floorplan and began sketching ideas. The breakfast area was quite large, and it backed up to the primary bath on one side and it also adjoined the main hallway. We decided to reconfigure the large breakfast area by making part of it into a new walk-in pantry. This gave us the extra space we needed to create a new main hallway, enough space for a spacious walk-in pantry, and finally, we had enough space remaining in the breakfast area to add a cozy built-in walnut dining bench. Above the new dining bench, we designed and incorporated a geometric walnut accent wall to add warmth and texture.

This Australian-inspired new construction was a successful collaboration between homeowner, architect, designer and builder. The home features a Henrybuilt kitchen, butler's pantry, private home office, guest suite, master suite, entry foyer with concealed entrances to the powder bathroom and coat closet, hidden play loft, and full front and back landscaping with swimming pool and pool house/ADU.

Кухня Lottoccento, стол Cattelan Italia, стлуья GUBI
Réalisation d'une salle à manger chalet en bois avec un mur beige, un sol en carrelage de porcelaine, un sol gris et poutres apparentes.
Réalisation d'une salle à manger chalet en bois avec un mur beige, un sol en carrelage de porcelaine, un sol gris et poutres apparentes.

Breakfast nook
Idée de décoration pour une salle à manger marine de taille moyenne avec une banquette d'angle, un mur blanc, un sol en carrelage de porcelaine, un sol gris et poutres apparentes.
Idée de décoration pour une salle à manger marine de taille moyenne avec une banquette d'angle, un mur blanc, un sol en carrelage de porcelaine, un sol gris et poutres apparentes.
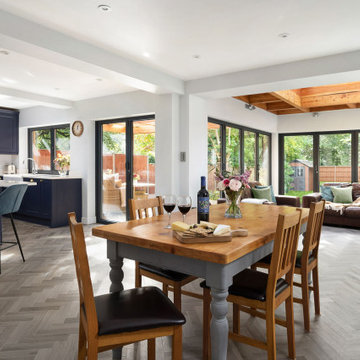
Réalisation d'une salle à manger design avec un sol en vinyl, un sol gris et poutres apparentes.
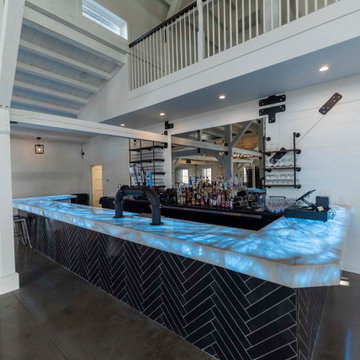
Post and beam wedding venue great room with bar
Cette photo montre une très grande salle à manger ouverte sur le salon montagne avec un mur blanc, sol en béton ciré, un sol gris et poutres apparentes.
Cette photo montre une très grande salle à manger ouverte sur le salon montagne avec un mur blanc, sol en béton ciré, un sol gris et poutres apparentes.
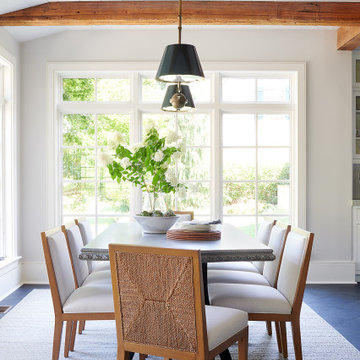
Idée de décoration pour une salle à manger ouverte sur la cuisine de taille moyenne avec un sol en ardoise, un sol gris et poutres apparentes.
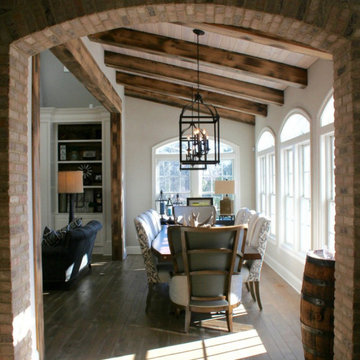
A beautiful dining room shows our craftsmanship in the wood ceiling, cased openings and custom hardwood floors.
Aménagement d'une salle à manger campagne avec un sol en bois brun, un sol gris et poutres apparentes.
Aménagement d'une salle à manger campagne avec un sol en bois brun, un sol gris et poutres apparentes.

Exemple d'une salle à manger ouverte sur la cuisine tendance de taille moyenne avec sol en béton ciré, un sol gris et poutres apparentes.

Idée de décoration pour une salle à manger ouverte sur le salon minimaliste en bois de taille moyenne avec un mur blanc, sol en béton ciré, une cheminée double-face, un manteau de cheminée en métal, un sol gris et poutres apparentes.

Aménagement d'une salle à manger ouverte sur la cuisine industrielle de taille moyenne avec sol en béton ciré, un sol gris et poutres apparentes.

Aménagement d'une salle à manger ouverte sur la cuisine campagne de taille moyenne avec un sol en ardoise, un sol gris et poutres apparentes.

Aménagement d'une salle à manger ouverte sur le salon contemporaine de taille moyenne avec un mur marron, sol en béton ciré, un sol gris, poutres apparentes et boiseries.

Aménagement d'une salle à manger ouverte sur le salon scandinave de taille moyenne avec sol en béton ciré, un sol gris, poutres apparentes, un mur en parement de brique et éclairage.

Designed from a “high-tech, local handmade” philosophy, this house was conceived with the selection of locally sourced materials as a starting point. Red brick is widely produced in San Pedro Cholula, making it the stand-out material of the house.
An artisanal arrangement of each brick, following a non-perpendicular modular repetition, allowed expressivity for both material and geometry-wise while maintaining a low cost.
The house is an introverted one and incorporates design elements that aim to simultaneously bring sufficient privacy, light and natural ventilation: a courtyard and interior-facing terrace, brick-lattices and windows that open up to selected views.
In terms of the program, the said courtyard serves to articulate and bring light and ventilation to two main volumes: The first one comprised of a double-height space containing a living room, dining room and kitchen on the first floor, and bedroom on the second floor. And a second one containing a smaller bedroom and service areas on the first floor, and a large terrace on the second.
Various elements such as wall lamps and an electric meter box (among others) were custom-designed and crafted for the house.

This Aspen retreat boasts both grandeur and intimacy. By combining the warmth of cozy textures and warm tones with the natural exterior inspiration of the Colorado Rockies, this home brings new life to the majestic mountains.

Eichler in Marinwood - In conjunction to the porous programmatic kitchen block as a connective element, the walls along the main corridor add to the sense of bringing outside in. The fin wall adjacent to the entry has been detailed to have the siding slip past the glass, while the living, kitchen and dining room are all connected by a walnut veneer feature wall running the length of the house. This wall also echoes the lush surroundings of lucas valley as well as the original mahogany plywood panels used within eichlers.
photo: scott hargis
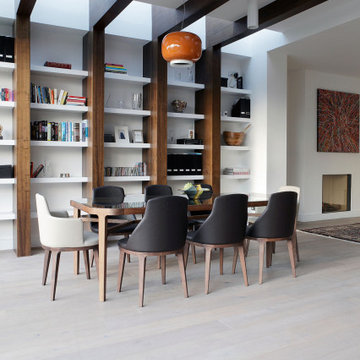
Réalisation d'une grande salle à manger ouverte sur le salon design avec un mur blanc, une cheminée standard, un manteau de cheminée en plâtre, un sol gris et poutres apparentes.

Exemple d'une salle à manger montagne fermée et de taille moyenne avec un mur gris, un sol en carrelage de porcelaine, une cheminée, un manteau de cheminée en carrelage, un sol gris, poutres apparentes et différents habillages de murs.

What problems do you want to solve?:
I want to replace a large, dark leaking conservatory with an extension to bring all year round living and light into a dark kitchen. Open my cellar floor to be one with the garden,
Tell us about your project and your ideas so far:
I’ve replaced the kitchen in the last 5 years, but the conservatory is a go area in the winter, I have a beautiful garden and want to be able to see it all year. My idea would be to build an extension for living with a fully opening glass door, partial living roof with lantern. Then I would like to take down the external wall between the kitchen and the new room to make it one space.
Things, places, people and materials you love:
I work as a consultant virologist and have spent the last 15 months on the frontline in work for long hours, I love nature and green space. I love my garden. Our last holiday was to Vancouver island - whale watching and bird watching. I want sustainable and environmentally friendly living.
Idées déco de salles à manger avec un sol gris et poutres apparentes
1