Idées déco de salles à manger avec poutres apparentes
Trier par :
Budget
Trier par:Populaires du jour
61 - 80 sur 376 photos
1 sur 3
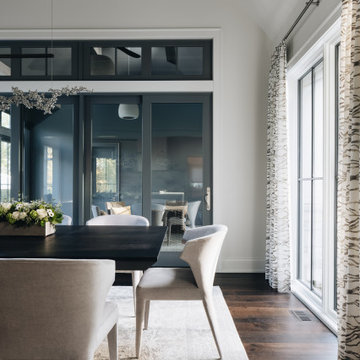
Idée de décoration pour une grande salle à manger ouverte sur le salon tradition avec un mur blanc, parquet foncé, aucune cheminée, un sol marron et poutres apparentes.

Our design team listened carefully to our clients' wish list. They had a vision of a cozy rustic mountain cabin type master suite retreat. The rustic beams and hardwood floors complement the neutral tones of the walls and trim. Walking into the new primary bathroom gives the same calmness with the colors and materials used in the design.
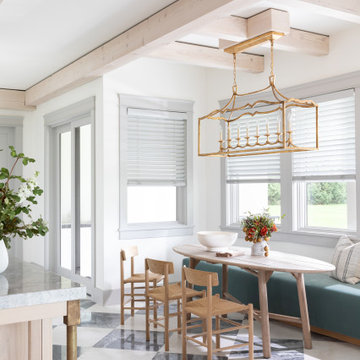
For this 9,000 square-foot, timber-frame home we designed wholly traditional elements with natural materials, including brushed brass, real chequered marble floors, oak timbers, stone and cast limestone—and mixed them with a modern palette of soft greys and whites.
We also juxtaposed traditional design elements with modern furniture: pieces featuring rounded boucle shapes, rattan, Vienna straw, modern white oak chairs. There’s a thread of layered, European timelessness throughout, even though it’s minimalist and airy.

Family room and dining room with exposed oak beams.
Inspiration pour une grande salle à manger ouverte sur le salon marine avec un mur blanc, un sol en bois brun, un manteau de cheminée en pierre, poutres apparentes et du lambris de bois.
Inspiration pour une grande salle à manger ouverte sur le salon marine avec un mur blanc, un sol en bois brun, un manteau de cheminée en pierre, poutres apparentes et du lambris de bois.

Cette photo montre une très grande salle à manger chic fermée avec un mur blanc, un sol en bois brun, un sol marron, poutres apparentes et du lambris.
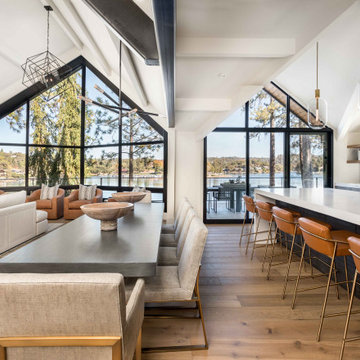
Exemple d'une grande salle à manger ouverte sur la cuisine tendance avec un mur blanc, un sol en bois brun, aucune cheminée, un sol marron et poutres apparentes.

Below Buchanan is a basement renovation that feels as light and welcoming as one of our outdoor living spaces. The project is full of unique details, custom woodworking, built-in storage, and gorgeous fixtures. Custom carpentry is everywhere, from the built-in storage cabinets and molding to the private booth, the bar cabinetry, and the fireplace lounge.
Creating this bright, airy atmosphere was no small challenge, considering the lack of natural light and spatial restrictions. A color pallet of white opened up the space with wood, leather, and brass accents bringing warmth and balance. The finished basement features three primary spaces: the bar and lounge, a home gym, and a bathroom, as well as additional storage space. As seen in the before image, a double row of support pillars runs through the center of the space dictating the long, narrow design of the bar and lounge. Building a custom dining area with booth seating was a clever way to save space. The booth is built into the dividing wall, nestled between the support beams. The same is true for the built-in storage cabinet. It utilizes a space between the support pillars that would otherwise have been wasted.
The small details are as significant as the larger ones in this design. The built-in storage and bar cabinetry are all finished with brass handle pulls, to match the light fixtures, faucets, and bar shelving. White marble counters for the bar, bathroom, and dining table bring a hint of Hollywood glamour. White brick appears in the fireplace and back bar. To keep the space feeling as lofty as possible, the exposed ceilings are painted black with segments of drop ceilings accented by a wide wood molding, a nod to the appearance of exposed beams. Every detail is thoughtfully chosen right down from the cable railing on the staircase to the wood paneling behind the booth, and wrapping the bar.
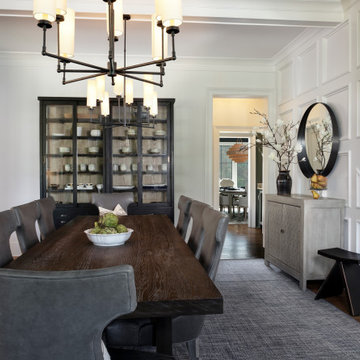
Réalisation d'une salle à manger ouverte sur la cuisine tradition en bois de taille moyenne avec un mur blanc, un sol en bois brun, aucune cheminée, un sol marron et poutres apparentes.
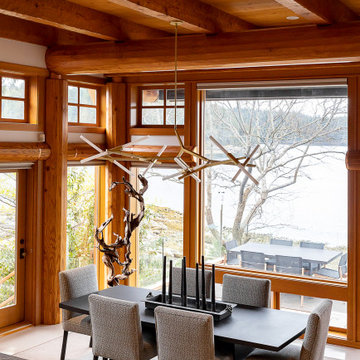
Remote luxury living on the spectacular island of Cortes, this main living, lounge, dining, and kitchen is an open concept with tall ceilings and expansive glass to allow all those gorgeous coastal views and natural light to flood the space. Particular attention was focused on high end textiles furniture, feature lighting, and cozy area carpets.
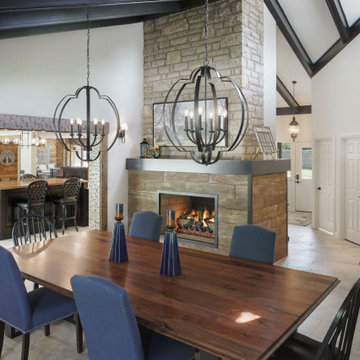
Formal dining room
Cette photo montre une grande salle à manger ouverte sur la cuisine bord de mer avec un mur blanc, un sol en travertin, une cheminée standard, un manteau de cheminée en carrelage, un sol beige et poutres apparentes.
Cette photo montre une grande salle à manger ouverte sur la cuisine bord de mer avec un mur blanc, un sol en travertin, une cheminée standard, un manteau de cheminée en carrelage, un sol beige et poutres apparentes.
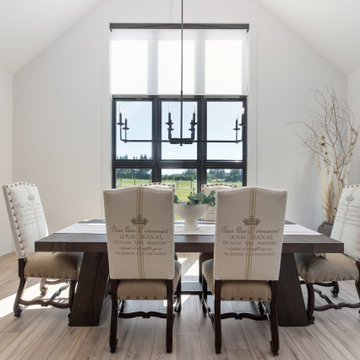
The black windows in this modern farmhouse dining room take in the Mt. Hood views. The dining room is integrated into the open-concept floorplan, and the large aged iron chandelier hangs above the dining table.
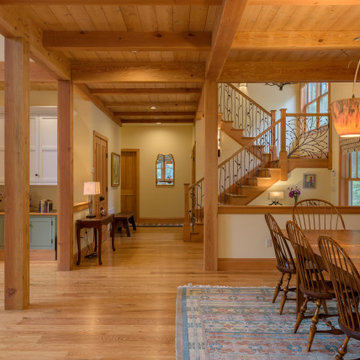
Cette photo montre une grande salle à manger ouverte sur le salon montagne avec un sol en bois brun et poutres apparentes.
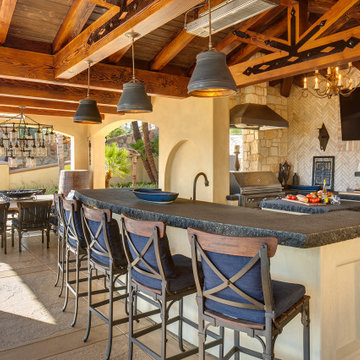
Aménagement d'une très grande salle à manger ouverte sur la cuisine méditerranéenne avec un mur jaune, sol en béton ciré et poutres apparentes.
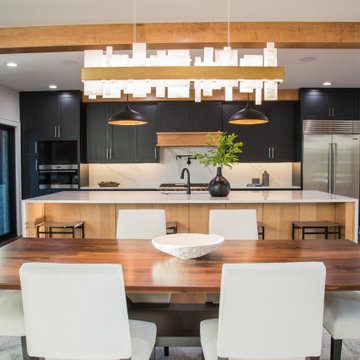
The kitchen, dining area and living room all flow areas all flow together in an open floor plan perfect for family time and entertaining.
Réalisation d'une très grande salle à manger ouverte sur la cuisine minimaliste avec un mur blanc, un sol en bois brun, un sol marron et poutres apparentes.
Réalisation d'une très grande salle à manger ouverte sur la cuisine minimaliste avec un mur blanc, un sol en bois brun, un sol marron et poutres apparentes.
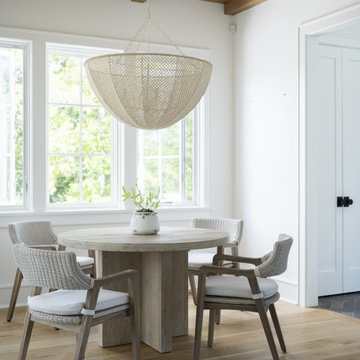
Cette photo montre une très grande salle à manger moderne avec une banquette d'angle, un mur blanc, parquet clair, un sol marron et poutres apparentes.
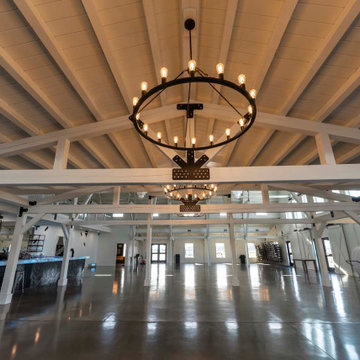
Post and beam wedding venue great room with bar
Idées déco pour une très grande salle à manger ouverte sur le salon montagne avec un mur blanc, sol en béton ciré, un sol gris et poutres apparentes.
Idées déco pour une très grande salle à manger ouverte sur le salon montagne avec un mur blanc, sol en béton ciré, un sol gris et poutres apparentes.
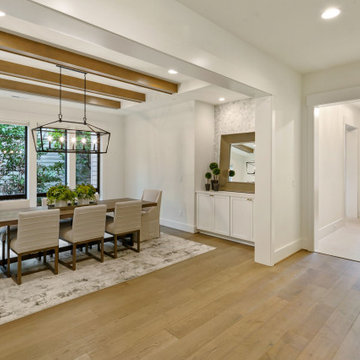
The Kelso's Dining Room is a charming and inviting space designed for family gatherings and entertaining guests. The black farmhouse dining light fixture hangs gracefully from the ceiling, creating a focal point and adding a touch of rustic elegance. The black windows provide a striking contrast against the light-colored elements in the room. The ceiling beams add architectural interest and contribute to the farmhouse aesthetic. The farmhouse dining table serves as the centerpiece, offering ample seating for family and friends. The gray hexagon tile flooring adds a modern and geometric touch, while the white cabinets provide storage and display space for tableware and decor. The light wooden shiplap ceiling adds warmth and character to the room. White chairs surround the wooden table, offering comfortable seating with a clean and timeless look. The white walls and white trim create a bright and airy atmosphere, enhancing the natural light in the space. A gray carpet defines the dining area and adds softness underfoot. The Kelso's Dining Room combines rustic elements with modern touches, creating a stylish and welcoming space for enjoying meals and creating lasting memories.
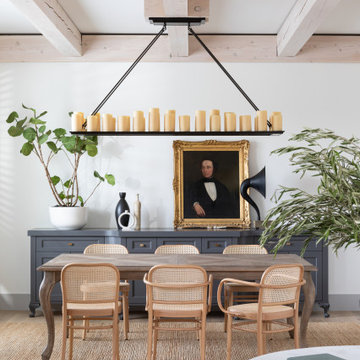
For this 9,000 square-foot, timber-frame home we designed wholly traditional elements with natural materials, including brushed brass, real chequered marble floors, oak timbers, stone and cast limestone—and mixed them with a modern palette of soft greys and whites.
We also juxtaposed traditional design elements with modern furniture: pieces featuring rounded boucle shapes, rattan, Vienna straw, modern white oak chairs. There’s a thread of layered, European timelessness throughout, even though it’s minimalist and airy.
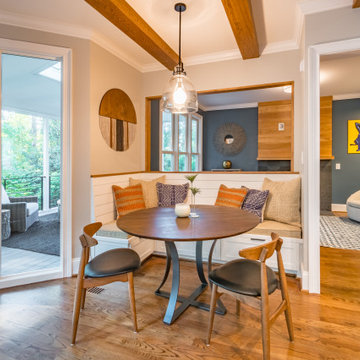
Idée de décoration pour une grande salle à manger tradition avec poutres apparentes et une banquette d'angle.
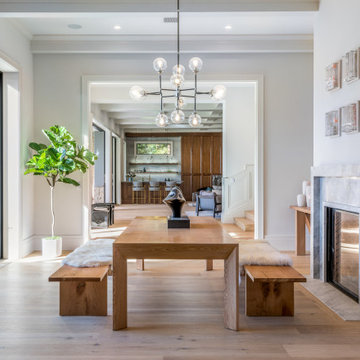
Aménagement d'une grande salle à manger campagne avec un mur blanc, parquet clair, un sol beige et poutres apparentes.
Idées déco de salles à manger avec poutres apparentes
4