Idées déco de salles à manger avec sol en stratifié et différents designs de plafond
Trier par :
Budget
Trier par:Populaires du jour
121 - 140 sur 377 photos
1 sur 3
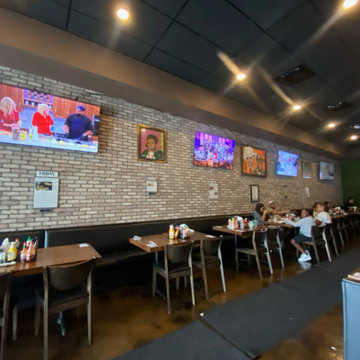
World Famous House of Mac located in Wynwood Miami. Expansion and renovation project.
Cette image montre une grande salle à manger ouverte sur le salon design avec un mur multicolore, sol en stratifié, aucune cheminée, un sol rouge, poutres apparentes et du papier peint.
Cette image montre une grande salle à manger ouverte sur le salon design avec un mur multicolore, sol en stratifié, aucune cheminée, un sol rouge, poutres apparentes et du papier peint.
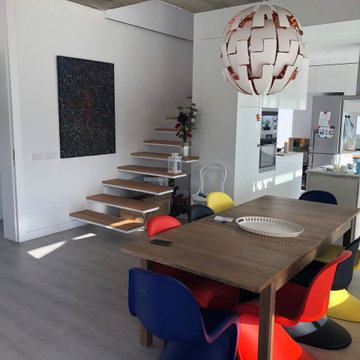
Cette image montre une salle à manger ouverte sur la cuisine design de taille moyenne avec un mur blanc, sol en stratifié, aucune cheminée, un sol gris et poutres apparentes.
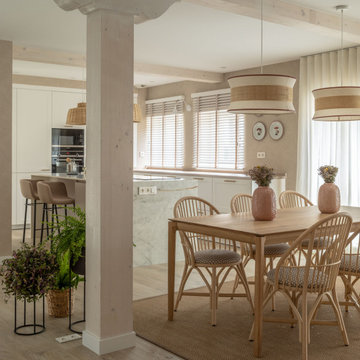
Cette photo montre une grande salle à manger chic avec un mur beige, sol en stratifié, une cheminée standard, un manteau de cheminée en pierre de parement, poutres apparentes et du papier peint.
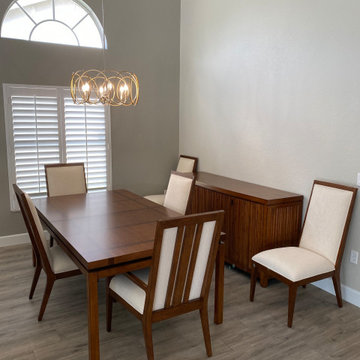
Idée de décoration pour une salle à manger tradition de taille moyenne avec un mur gris, sol en stratifié, un sol gris et un plafond voûté.
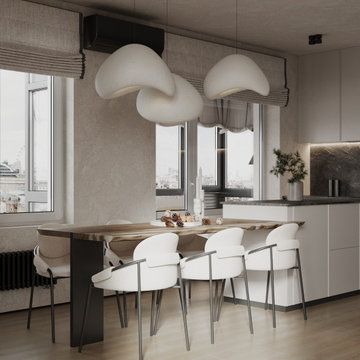
Idées déco pour une salle à manger ouverte sur le salon contemporaine de taille moyenne avec un mur beige, sol en stratifié, aucune cheminée, un sol marron, un plafond en papier peint et du papier peint.
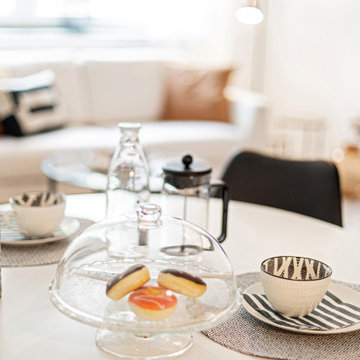
Die richtigen Deko Elemente dürfen natürlich nicht fehlen
Aménagement d'une petite salle à manger scandinave avec un mur blanc, sol en stratifié, un sol gris et un plafond décaissé.
Aménagement d'une petite salle à manger scandinave avec un mur blanc, sol en stratifié, un sol gris et un plafond décaissé.
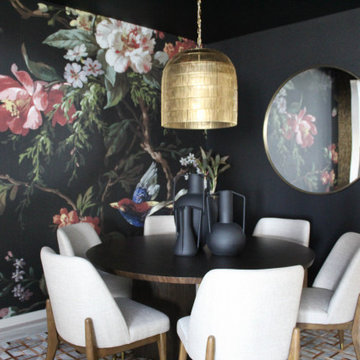
Enter the epitome of refined dining in your formal dining room, where opulence and nature converge against dramatic black accent walls. Adorned with enchanting floral and bird wallpaper, the space exudes an air of timeless elegance. The newly installed espresso-stained beams gracefully traverse the ceiling, adding a touch of architectural grandeur. This juxtaposition of dark accents and vibrant patterns creates a symphony of sophistication, ensuring every meal is a feast for the senses. Your dining room becomes a tableau of taste and texture, inviting guests to savor not only the culinary delights but also the visual feast of exquisite design.
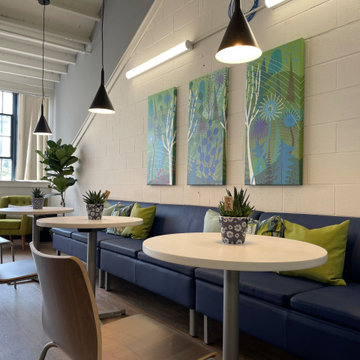
This commercial employee lounge originally it felt cold and sterile making it an unpleasant place to relax and take a break. With the addition of new light fixtures, appliances, art, and decorations, we were able to transform this space into what I call an “Industrial Retreat”! It is officially the new hang out spot. ?
These employees serve the community every day so it was nice to show them how much their well-being is valued. ✨
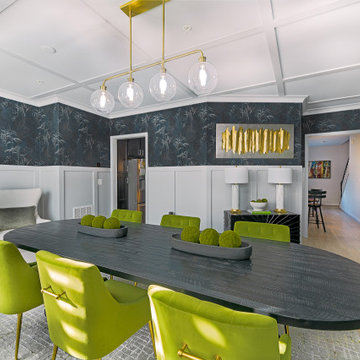
Welcome to the Coolidge Urban Modern Dining and Lounge space. We worked with our client in Silver Spring, MD to add custom details and character to a blank slate and to infuse our client’s unique style. The space is a combined dining, bar and lounge space all in one for a comfortable yet modern take including plenty of color and pattern.
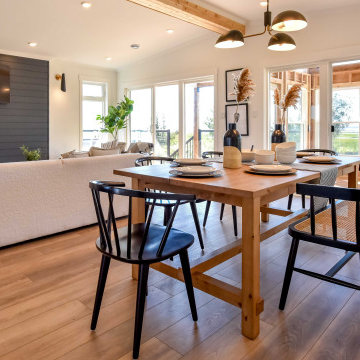
A Scandi-modern feeling asthetic leaves this cottage feeling warm and open. The dining space is a lovely transition between the cedar sunroom and spacious open kitchen.

The brief for this project involved a full house renovation, and extension to reconfigure the ground floor layout. To maximise the untapped potential and make the most out of the existing space for a busy family home.
When we spoke with the homeowner about their project, it was clear that for them, this wasn’t just about a renovation or extension. It was about creating a home that really worked for them and their lifestyle. We built in plenty of storage, a large dining area so they could entertain family and friends easily. And instead of treating each space as a box with no connections between them, we designed a space to create a seamless flow throughout.
A complete refurbishment and interior design project, for this bold and brave colourful client. The kitchen was designed and all finishes were specified to create a warm modern take on a classic kitchen. Layered lighting was used in all the rooms to create a moody atmosphere. We designed fitted seating in the dining area and bespoke joinery to complete the look. We created a light filled dining space extension full of personality, with black glazing to connect to the garden and outdoor living.
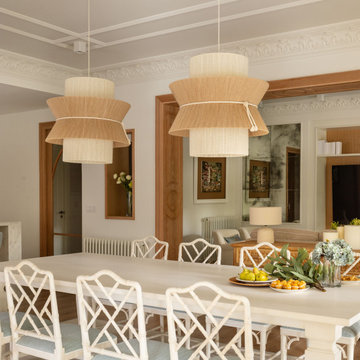
Réalisation d'une grande salle à manger ouverte sur le salon tradition avec un mur blanc, sol en stratifié, une cheminée standard, un manteau de cheminée en bois, un sol marron et un plafond à caissons.
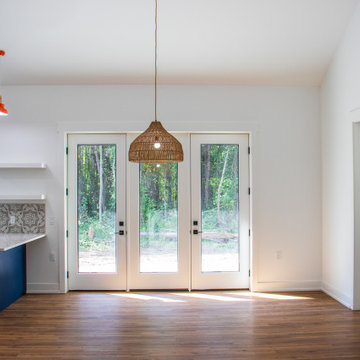
Aménagement d'une grande salle à manger ouverte sur la cuisine moderne avec un mur blanc, sol en stratifié, un sol marron, un plafond voûté et éclairage.
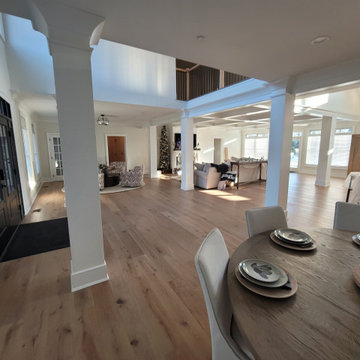
Cette image montre une grande salle à manger rustique avec un mur blanc, sol en stratifié, un sol marron, un plafond à caissons et du lambris de bois.
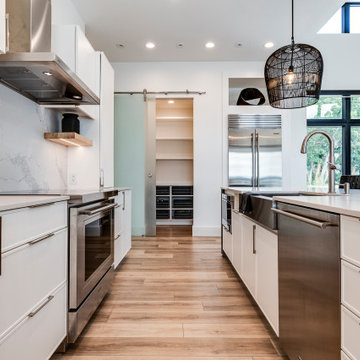
Idées déco pour une salle à manger ouverte sur la cuisine moderne de taille moyenne avec un mur blanc, sol en stratifié, un sol marron et poutres apparentes.
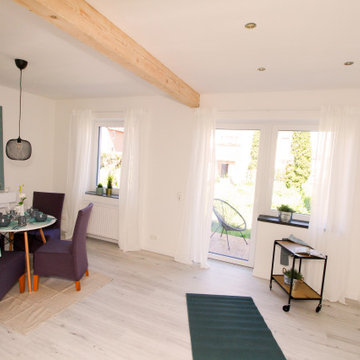
Dieses charmante Reihenmittelhaus mit viel Platz und einem Garten ist von mir im Juni 2021 fertig gestagt worden. Auf 3 Etagen präsentieren sich 6 gut geschnittene, helle Räume: die Wohnküche mit Gartenzugang, das Wohnzimmer sowie ein Gäste-WC im EG, 2 Schlafzimmer und ein Tageslichtbad. Die Einrichtung wurde ensprechend der Zielgruppe modern, hell und einladend gestaltet.
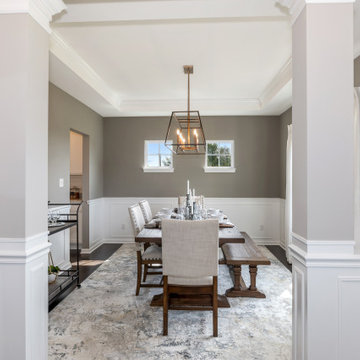
Exemple d'une salle à manger ouverte sur la cuisine de taille moyenne avec un mur beige, sol en stratifié, un sol marron et un plafond décaissé.
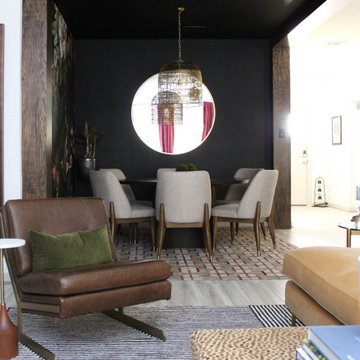
Idée de décoration pour une salle à manger ouverte sur le salon tradition de taille moyenne avec un mur noir, sol en stratifié, un sol gris, poutres apparentes et du papier peint.
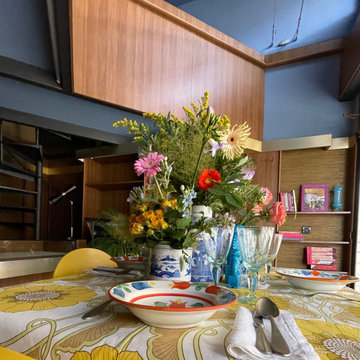
Uno spazio anni 70' riprende vita con l'uso del colore, un inteso carta da zucchero.
Aménagement d'une salle à manger éclectique avec un mur bleu, sol en stratifié, un sol beige, un plafond décaissé et boiseries.
Aménagement d'une salle à manger éclectique avec un mur bleu, sol en stratifié, un sol beige, un plafond décaissé et boiseries.
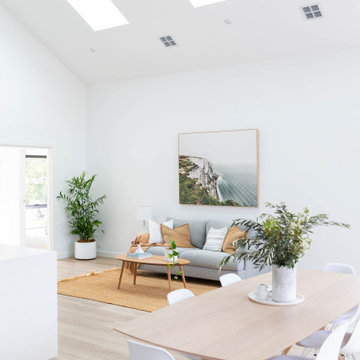
Idée de décoration pour une salle à manger ouverte sur le salon design avec sol en stratifié et un plafond voûté.
Idées déco de salles à manger avec sol en stratifié et différents designs de plafond
7