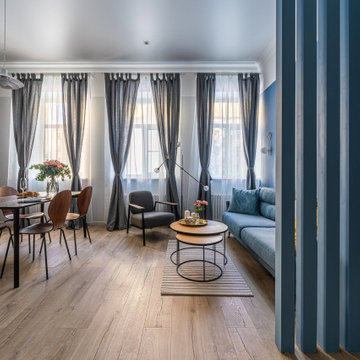Idées déco de salles à manger avec sol en stratifié et différents habillages de murs
Trier par :
Budget
Trier par:Populaires du jour
121 - 140 sur 430 photos
1 sur 3
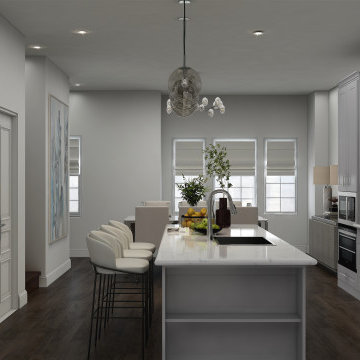
A modern dining room design that combines both fancy and cozy in the most elegant and sophisticated way.
An open space designed especially for the family of a business entrepreneur where he can entertain his business colleagues and have the most wonderful quality time with his family.
The key elements to having a bright, sophisticated, minimalist open family room are chrome, Glass, and a neutral color palette.
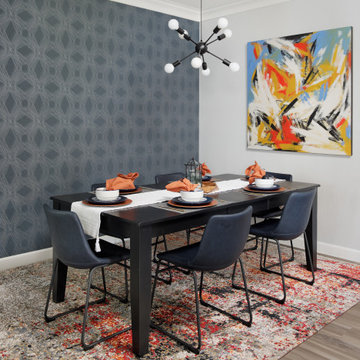
This large full home remodel had every single surface of the home changed from builder grade boring to colorful and modern. The dining room got a punch of color in the stylish geometric wallpaper, sputnik lighting fixture, colorful rugs and artwork.
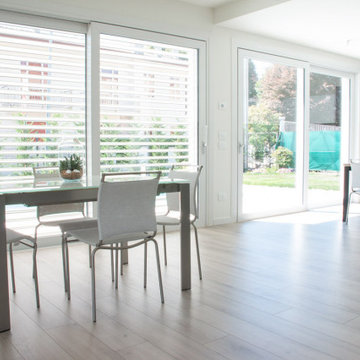
Sala da pranzo con tavolo in vetro, open space e vetrate che riempiono la stanza di luce. Vista sul giardino con piscina.
Exemple d'une salle à manger ouverte sur le salon moderne avec un mur blanc, sol en stratifié, une cheminée d'angle, un manteau de cheminée en métal, un sol gris et du lambris.
Exemple d'une salle à manger ouverte sur le salon moderne avec un mur blanc, sol en stratifié, une cheminée d'angle, un manteau de cheminée en métal, un sol gris et du lambris.
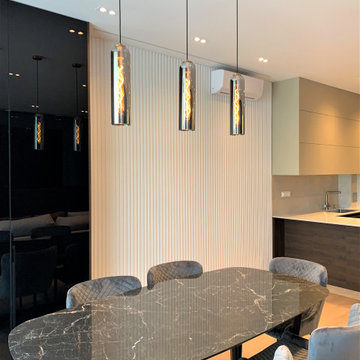
Капитальный ремонт двухкомнатной квартиры в новостройке 114 м2
Idée de décoration pour une salle à manger ouverte sur la cuisine design en bois de taille moyenne avec un mur blanc, sol en stratifié, aucune cheminée et un sol marron.
Idée de décoration pour une salle à manger ouverte sur la cuisine design en bois de taille moyenne avec un mur blanc, sol en stratifié, aucune cheminée et un sol marron.
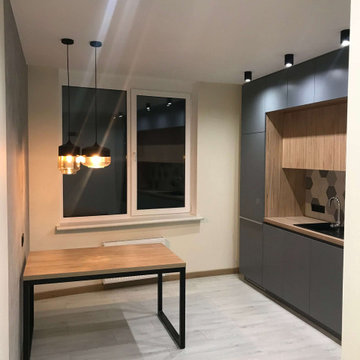
Капитальный ремонт однокомнатной квартиры 56 м2 в новостройке
Idées déco pour une salle à manger ouverte sur la cuisine contemporaine de taille moyenne avec un mur gris, sol en stratifié, aucune cheminée, un sol beige et du papier peint.
Idées déco pour une salle à manger ouverte sur la cuisine contemporaine de taille moyenne avec un mur gris, sol en stratifié, aucune cheminée, un sol beige et du papier peint.
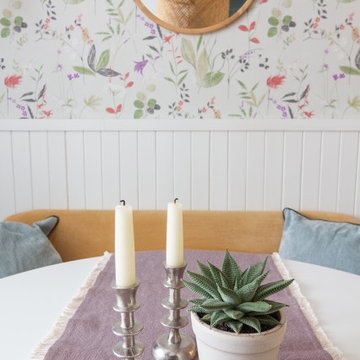
Idées déco pour une grande salle à manger ouverte sur la cuisine scandinave avec un mur blanc, sol en stratifié, un sol beige et du papier peint.
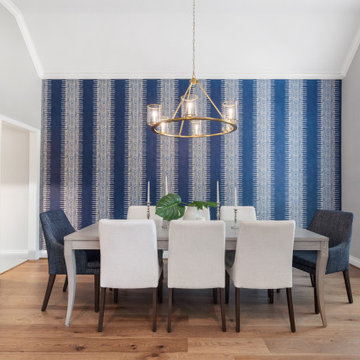
Idées déco pour une salle à manger ouverte sur la cuisine éclectique de taille moyenne avec un mur bleu, sol en stratifié, un sol marron et du papier peint.
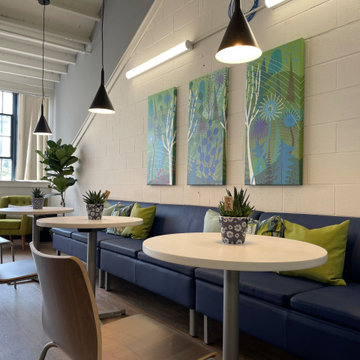
This commercial employee lounge originally it felt cold and sterile making it an unpleasant place to relax and take a break. With the addition of new light fixtures, appliances, art, and decorations, we were able to transform this space into what I call an “Industrial Retreat”! It is officially the new hang out spot. ?
These employees serve the community every day so it was nice to show them how much their well-being is valued. ✨
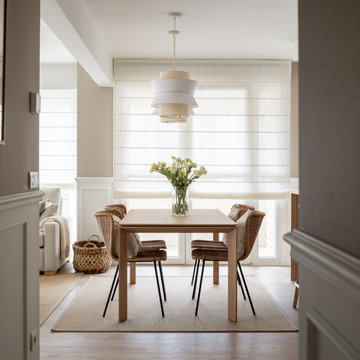
Cette image montre une salle à manger ouverte sur le salon traditionnelle de taille moyenne avec un mur beige, sol en stratifié, aucune cheminée, un sol beige, poutres apparentes et du papier peint.
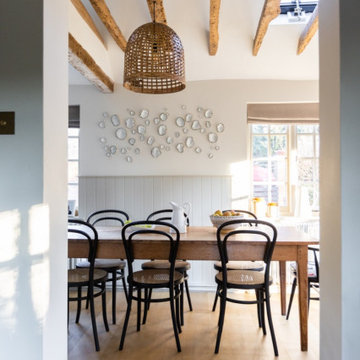
A light filled kitchen featuring a mix of woods; old ceiling beams, a vintage farmhouse table and engineered oak wooden floor, paired with Thonet Bentwood cafe style chairs. The Farrow & Ball 'Off White' painted walls are the perfect backdrop to complement the client's unique artwork.
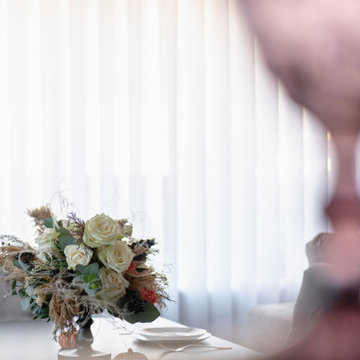
Réalisation d'une salle à manger ouverte sur le salon tradition de taille moyenne avec un mur beige, sol en stratifié, un sol marron et du papier peint.
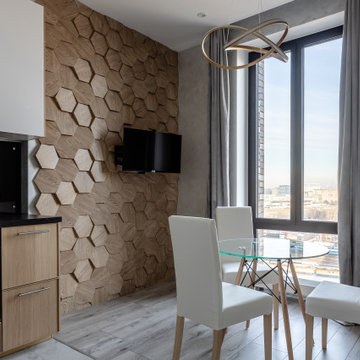
Idée de décoration pour une salle à manger ouverte sur la cuisine design de taille moyenne avec un mur gris, sol en stratifié et du lambris.
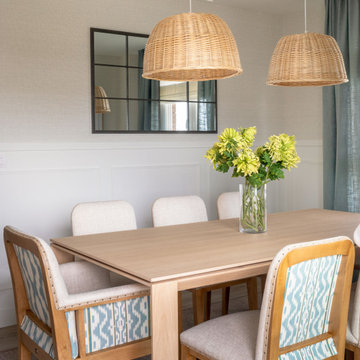
Exemple d'une grande salle à manger ouverte sur le salon chic avec un mur beige, sol en stratifié, aucune cheminée, un sol beige et du papier peint.
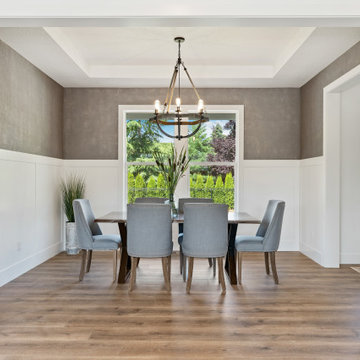
Cette image montre une salle à manger design de taille moyenne avec sol en stratifié, un sol marron, un plafond à caissons et boiseries.
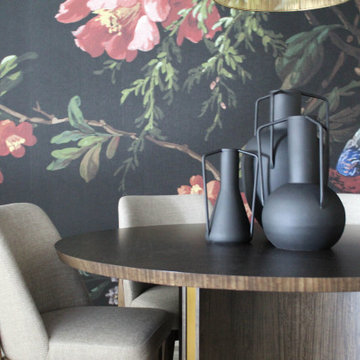
Enter the epitome of refined dining in your formal dining room, where opulence and nature converge against dramatic black accent walls. Adorned with enchanting floral and bird wallpaper, the space exudes an air of timeless elegance. The newly installed espresso-stained beams gracefully traverse the ceiling, adding a touch of architectural grandeur. This juxtaposition of dark accents and vibrant patterns creates a symphony of sophistication, ensuring every meal is a feast for the senses. Your dining room becomes a tableau of taste and texture, inviting guests to savor not only the culinary delights but also the visual feast of exquisite design.
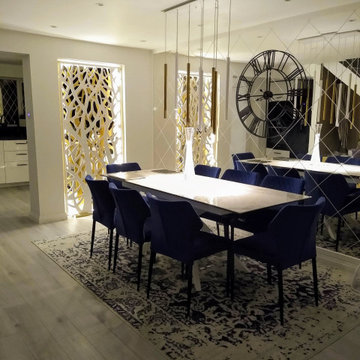
Finished result- mood lights
Idée de décoration pour une grande salle à manger ouverte sur le salon minimaliste avec un mur blanc, sol en stratifié, aucune cheminée, un sol gris et du lambris.
Idée de décoration pour une grande salle à manger ouverte sur le salon minimaliste avec un mur blanc, sol en stratifié, aucune cheminée, un sol gris et du lambris.
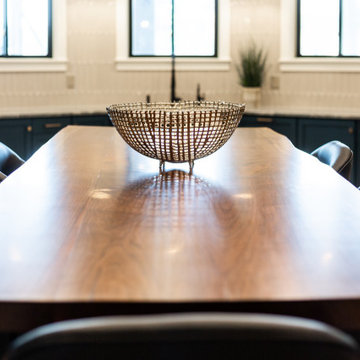
Inspiration pour une salle à manger ouverte sur la cuisine traditionnelle avec un mur bleu, sol en stratifié, un sol marron et boiseries.
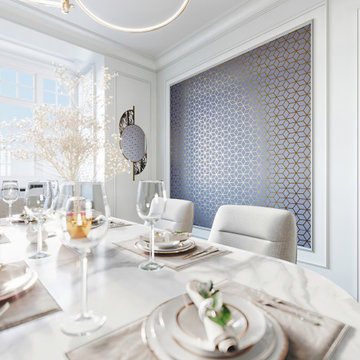
Cette photo montre une salle à manger moderne de taille moyenne avec un mur gris, sol en stratifié, une cheminée standard, un manteau de cheminée en lambris de bois, un sol marron et du lambris.
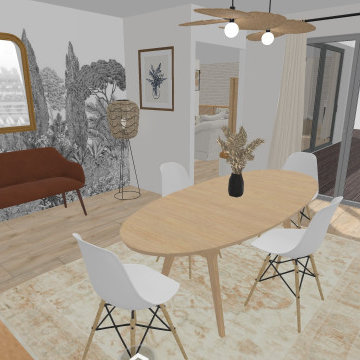
Projet 3D d'une salle à manger scandinave comme la pièce de vie et la cuisine. Ici, un papier peint panoramique à été choisi afin de donner de la profondeur et rehausser la déco sur des tons clairs et bois.
Idées déco de salles à manger avec sol en stratifié et différents habillages de murs
7
