Idées déco de salles à manger avec sol en stratifié et du lambris
Trier par :
Budget
Trier par:Populaires du jour
21 - 40 sur 59 photos
1 sur 3
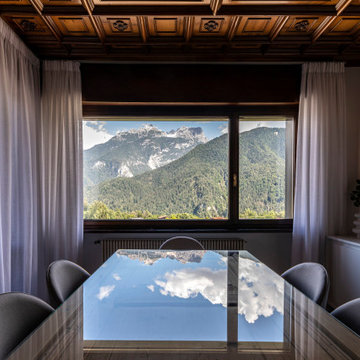
Exemple d'une grande salle à manger ouverte sur la cuisine moderne avec un mur blanc, sol en stratifié, une cheminée double-face, un manteau de cheminée en plâtre, un plafond en bois et du lambris.
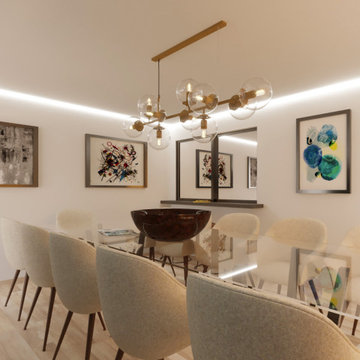
These images belong to a contest (Bhauss) made at the end of April 2022 for a house in Santiago, Chile. The client asked for the remodel of the dining room only and they had the specs and the style very clear in this project. These renders and design won third place in the contest.
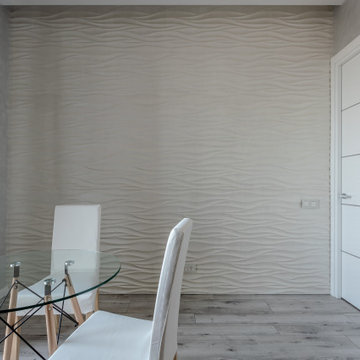
Inspiration pour une salle à manger ouverte sur la cuisine design de taille moyenne avec un mur gris, sol en stratifié et du lambris.
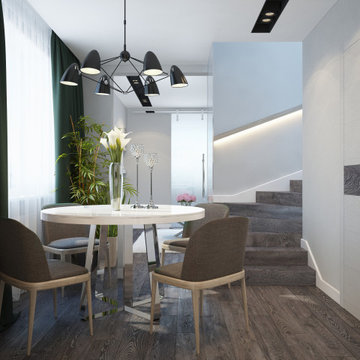
The design project of the studio is in white. The white version of the interior decoration allows to visually expanding the space. The dark wooden floor counterbalances the light space and favorably shades.
The layout of the room is conventionally divided into functional zones. The kitchen area is presented in a combination of white and black. It looks stylish and aesthetically pleasing. Monophonic facades, made to match the walls. The color of the kitchen working wall is a deep dark color, which looks especially impressive with backlighting. The bar counter makes a conditional division between the kitchen and the living room. The main focus of the center of the composition is a round table with metal legs. Fits organically into a restrained but elegant interior. Further, in the recreation area there is an indispensable attribute - a sofa. The green sofa complements the cool white tone and adds serenity to the setting. The fragile glass coffee table enhances the lightness atmosphere.
The installation of an electric fireplace is an interesting design solution. It will create an atmosphere of comfort and warm atmosphere. A niche with shelves made of drywall, serves as a decor and has a functional character. An accent wall with a photo dilutes the monochrome finish. Plants and textiles make the room cozy.
A textured white brick wall highlights the entrance hall. The necessary furniture consists of a hanger, shelves and mirrors. Lighting of the space is represented by built-in lamps, there is also lighting of functional areas.
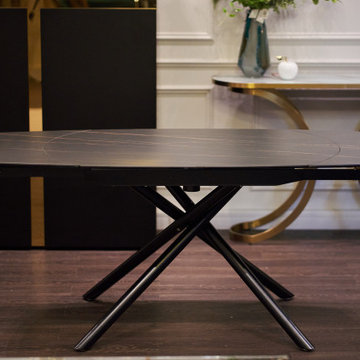
Удобный и элегантный обеденный стол-трансформер раскладывается одним движением руки. Просто поверните столешницу и стол увеличится в размере. Необыкновенный обеденный раскладной стол с двухслойной столешницей с коричневыми прожилками и черным основанием и ножками. Столешница выполнена из 5,5мм керамики производства КНР на 6мм закалённом стекле. Такое покрытие в достаточной степени износостойко, декоративно и удобно в быту. В сложенном виде размер столешницы 900*750мм, в разобранном - 1200*750мм. Каркас и ножки изготовлены из покрашенного металла. Высота стола – 770мм. Данная модель – для тех, кто стремится быть в тренде, кому нравится экспериментировать с новыми дизайнами, для кого простота и комфорт – главное. Наличие такого стола в интерьере — огромный плюс к удобству и способности обстановки изменится исходя из потребности владельца.
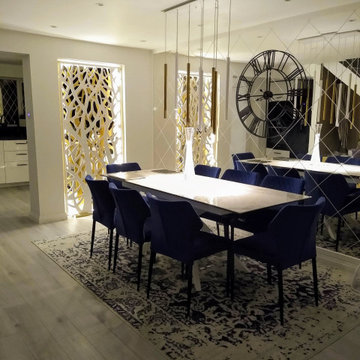
Finished result- mood lights
Idée de décoration pour une grande salle à manger ouverte sur le salon minimaliste avec un mur blanc, sol en stratifié, aucune cheminée, un sol gris et du lambris.
Idée de décoration pour une grande salle à manger ouverte sur le salon minimaliste avec un mur blanc, sol en stratifié, aucune cheminée, un sol gris et du lambris.
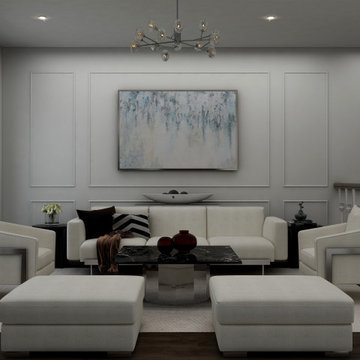
A modern dining room design that combines both fancy and cozy in the most elegant and sophisticated way.
An open space designed especially for the family of a business entrepreneur where he can entertain his business colleagues and have the most wonderful quality time with his family.
The key elements to having a bright, sophisticated, minimalist open family room are chrome, Glass, and a neutral color palette.
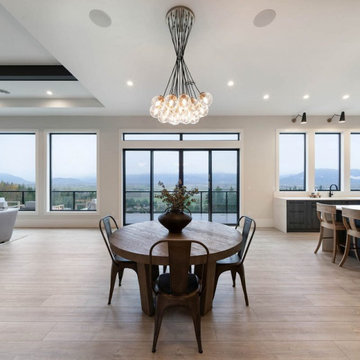
Aménagement d'une très grande salle à manger ouverte sur la cuisine moderne avec un mur blanc, sol en stratifié, un sol beige et du lambris.
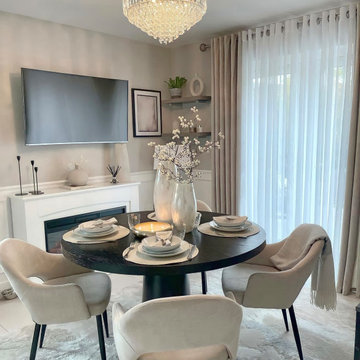
Inspiration pour une rideau de salle à manger traditionnelle fermée et de taille moyenne avec un mur beige, sol en stratifié, une cheminée standard, un manteau de cheminée en bois, un sol beige et du lambris.
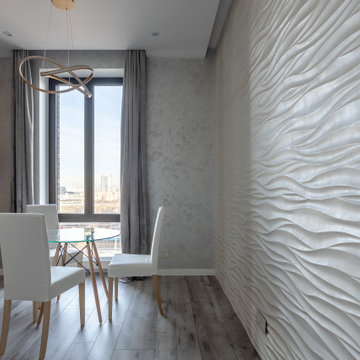
Réalisation d'une salle à manger ouverte sur la cuisine design de taille moyenne avec un mur gris, sol en stratifié et du lambris.
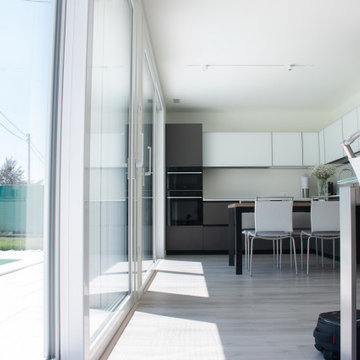
Sala da pranzo con tavolo in vetro, open space e vetrate che riempiono la stanza di luce. Vista sul giardino con piscina.
Idée de décoration pour une salle à manger ouverte sur le salon minimaliste avec un mur blanc, sol en stratifié, une cheminée d'angle, un manteau de cheminée en métal, un sol gris et du lambris.
Idée de décoration pour une salle à manger ouverte sur le salon minimaliste avec un mur blanc, sol en stratifié, une cheminée d'angle, un manteau de cheminée en métal, un sol gris et du lambris.
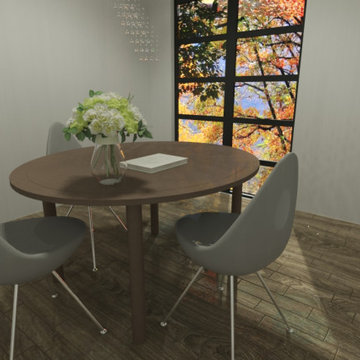
Inspiration pour une salle à manger ouverte sur la cuisine minimaliste de taille moyenne avec un mur gris, sol en stratifié, une cheminée standard, un manteau de cheminée en brique, un sol marron, un plafond décaissé et du lambris.
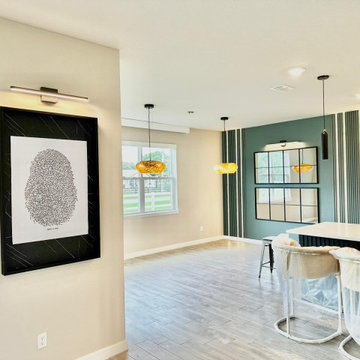
ANASTUDIO DEVELOPED THIS PROJECT FROM THE DESING, BUY EVERYTHING AND TO BUILD IT!
Idée de décoration pour une salle à manger ouverte sur la cuisine design de taille moyenne avec un mur vert, sol en stratifié, un sol gris et du lambris.
Idée de décoration pour une salle à manger ouverte sur la cuisine design de taille moyenne avec un mur vert, sol en stratifié, un sol gris et du lambris.
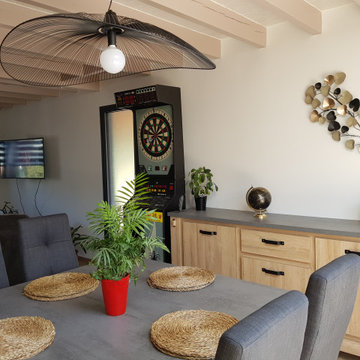
Après relooking.
Inspiration pour une salle à manger ouverte sur le salon urbaine de taille moyenne avec un mur beige, sol en stratifié, aucune cheminée, poutres apparentes et du lambris.
Inspiration pour une salle à manger ouverte sur le salon urbaine de taille moyenne avec un mur beige, sol en stratifié, aucune cheminée, poutres apparentes et du lambris.
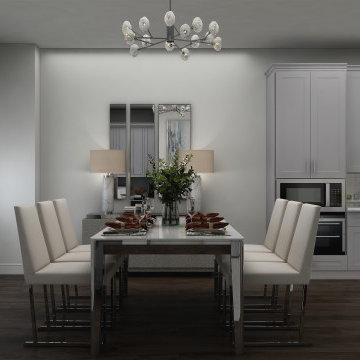
A modern dining room design that combines both fancy and cozy in the most elegant and sophisticated way.
An open space designed especially for the family of a business entrepreneur where he can entertain his business colleagues and have the most wonderful quality time with his family.
The key elements to having a bright, sophisticated, minimalist open family room are chrome, Glass, and a neutral color palette.
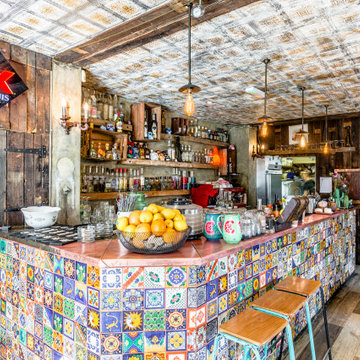
Traditional Mexican Cantina in heart of London. Imported Mexican tiles for the bespoke bar created a stand out feature of this space.
Réalisation d'une salle à manger de taille moyenne avec un mur marron, sol en stratifié, aucune cheminée, un sol marron, un plafond en papier peint et du lambris.
Réalisation d'une salle à manger de taille moyenne avec un mur marron, sol en stratifié, aucune cheminée, un sol marron, un plafond en papier peint et du lambris.
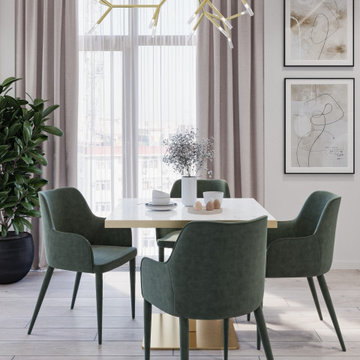
Cette image montre une salle à manger ouverte sur le salon design de taille moyenne avec sol en stratifié, un sol beige et du lambris.
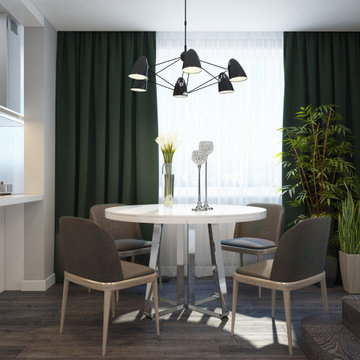
The design project of the studio is in white. The white version of the interior decoration allows to visually expanding the space. The dark wooden floor counterbalances the light space and favorably shades.
The layout of the room is conventionally divided into functional zones. The kitchen area is presented in a combination of white and black. It looks stylish and aesthetically pleasing. Monophonic facades, made to match the walls. The color of the kitchen working wall is a deep dark color, which looks especially impressive with backlighting. The bar counter makes a conditional division between the kitchen and the living room. The main focus of the center of the composition is a round table with metal legs. Fits organically into a restrained but elegant interior. Further, in the recreation area there is an indispensable attribute - a sofa. The green sofa complements the cool white tone and adds serenity to the setting. The fragile glass coffee table enhances the lightness atmosphere.
The installation of an electric fireplace is an interesting design solution. It will create an atmosphere of comfort and warm atmosphere. A niche with shelves made of drywall, serves as a decor and has a functional character. An accent wall with a photo dilutes the monochrome finish. Plants and textiles make the room cozy.
A textured white brick wall highlights the entrance hall. The necessary furniture consists of a hanger, shelves and mirrors. Lighting of the space is represented by built-in lamps, there is also lighting of functional areas.
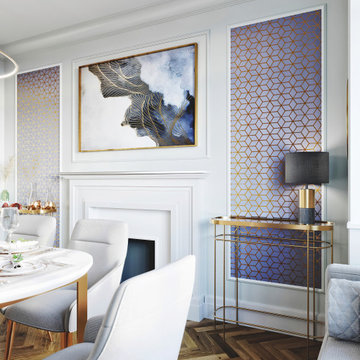
Cette photo montre une salle à manger moderne de taille moyenne avec un mur gris, sol en stratifié, une cheminée standard, un manteau de cheminée en lambris de bois, un sol marron et du lambris.
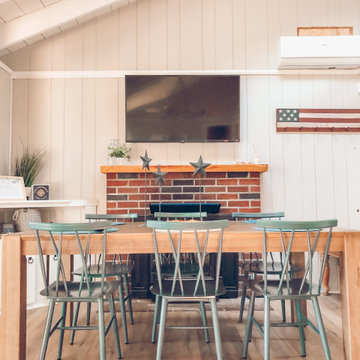
Open dining area
Inspiration pour une salle à manger marine avec un mur blanc, sol en stratifié, une cheminée, un manteau de cheminée en brique, un sol gris, poutres apparentes et du lambris.
Inspiration pour une salle à manger marine avec un mur blanc, sol en stratifié, une cheminée, un manteau de cheminée en brique, un sol gris, poutres apparentes et du lambris.
Idées déco de salles à manger avec sol en stratifié et du lambris
2