Idées déco de salles à manger avec sol en stratifié et un plafond voûté
Trier par:Populaires du jour
61 - 80 sur 110 photos
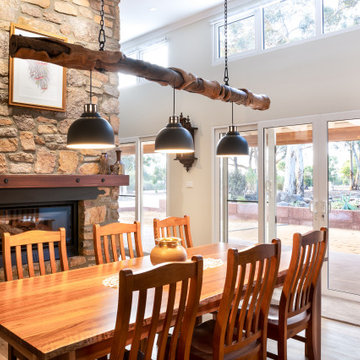
Dining space with Two-way woodburner in custom Stonework, raking ceiling and hi-lite windows
Inspiration pour une salle à manger ouverte sur le salon design de taille moyenne avec un mur blanc, sol en stratifié, une cheminée double-face, un manteau de cheminée en pierre, un sol marron et un plafond voûté.
Inspiration pour une salle à manger ouverte sur le salon design de taille moyenne avec un mur blanc, sol en stratifié, une cheminée double-face, un manteau de cheminée en pierre, un sol marron et un plafond voûté.
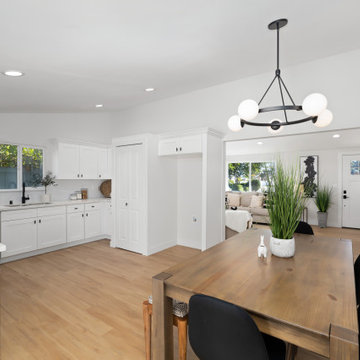
Aménagement d'une salle à manger ouverte sur la cuisine rétro de taille moyenne avec un mur blanc, sol en stratifié et un plafond voûté.
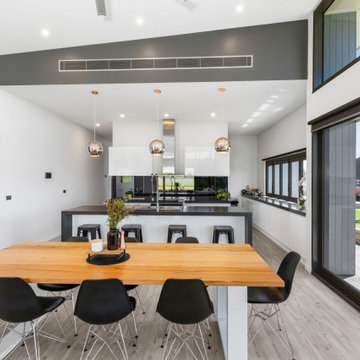
Idées déco pour une grande salle à manger ouverte sur le salon contemporaine avec un mur blanc, sol en stratifié, un sol marron et un plafond voûté.
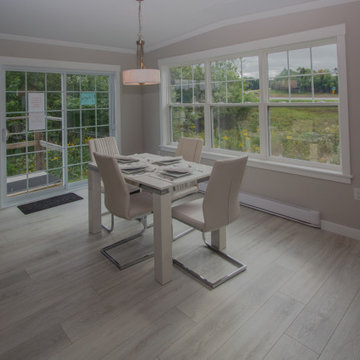
A spacious light flooded dining space is the join in the l-shaped open kitchen, dining and living area. Big beautiful windows give views on two sides and the patio door leads out onto a future rear deck for grilling.
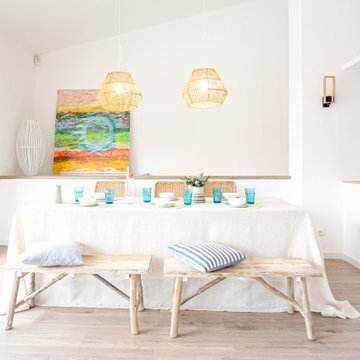
Cette image montre une salle à manger méditerranéenne de taille moyenne avec un mur blanc, sol en stratifié, un sol marron et un plafond voûté.
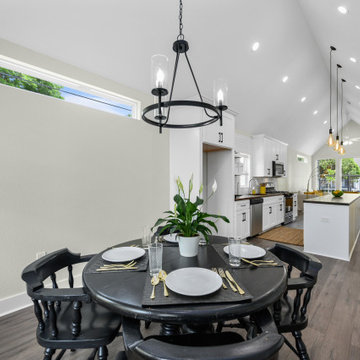
Open living, kitchen, and dining area with cathedral ceilings, transom windows, and wood countertops.
Idées déco pour une salle à manger ouverte sur la cuisine moderne de taille moyenne avec un mur gris, sol en stratifié, un sol gris et un plafond voûté.
Idées déco pour une salle à manger ouverte sur la cuisine moderne de taille moyenne avec un mur gris, sol en stratifié, un sol gris et un plafond voûté.
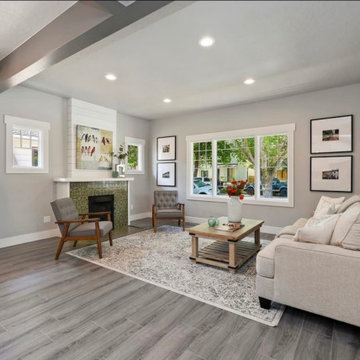
Exemple d'une salle à manger moderne avec sol en stratifié, une cheminée standard, un manteau de cheminée en carrelage, un sol gris, un plafond voûté et du lambris de bois.
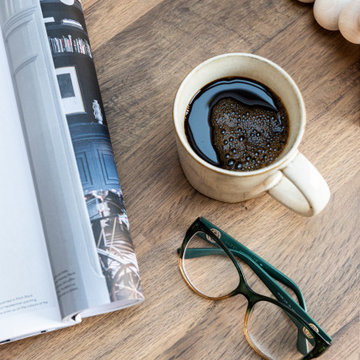
The brief for this project involved a full house renovation, and extension to reconfigure the ground floor layout. To maximise the untapped potential and make the most out of the existing space for a busy family home.
When we spoke with the homeowner about their project, it was clear that for them, this wasn’t just about a renovation or extension. It was about creating a home that really worked for them and their lifestyle. We built in plenty of storage, a large dining area so they could entertain family and friends easily. And instead of treating each space as a box with no connections between them, we designed a space to create a seamless flow throughout.
A complete refurbishment and interior design project, for this bold and brave colourful client. The kitchen was designed and all finishes were specified to create a warm modern take on a classic kitchen. Layered lighting was used in all the rooms to create a moody atmosphere. We designed fitted seating in the dining area and bespoke joinery to complete the look. We created a light filled dining space extension full of personality, with black glazing to connect to the garden and outdoor living.
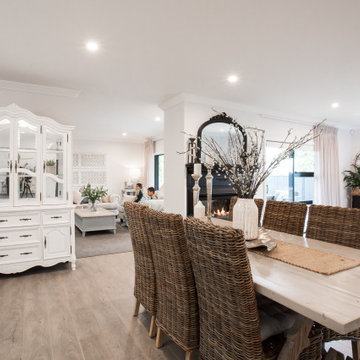
Cette image montre une salle à manger ouverte sur la cuisine chalet de taille moyenne avec un mur blanc, sol en stratifié, un sol marron et un plafond voûté.
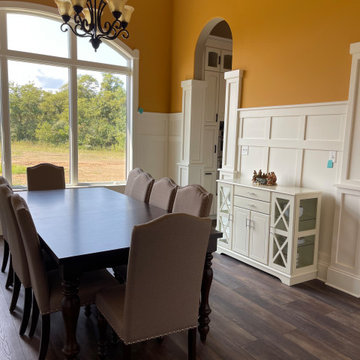
Aménagement d'une grande salle à manger classique fermée avec un mur jaune, sol en stratifié, un sol multicolore, un plafond voûté et boiseries.
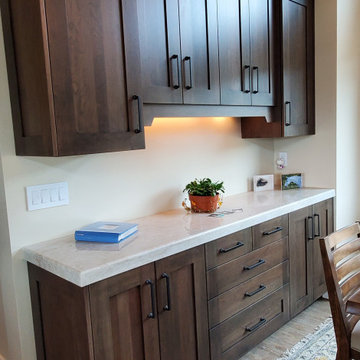
Dining room to match Kitchen / Great Room area.
Aménagement d'une salle à manger ouverte sur le salon contemporaine de taille moyenne avec un mur beige, sol en stratifié, aucune cheminée, un sol marron et un plafond voûté.
Aménagement d'une salle à manger ouverte sur le salon contemporaine de taille moyenne avec un mur beige, sol en stratifié, aucune cheminée, un sol marron et un plafond voûté.
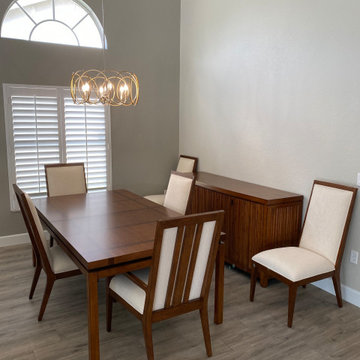
Idée de décoration pour une salle à manger tradition de taille moyenne avec un mur gris, sol en stratifié, un sol gris et un plafond voûté.
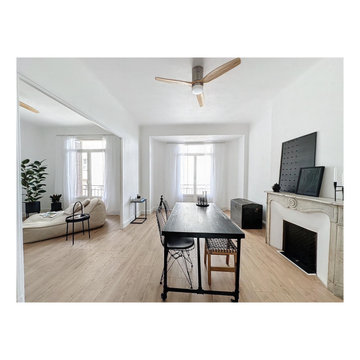
Home staging de ce charmant appartement situé en plein coeur d'un immeuble de caractère.
Chaque recoin a été repensé et méticuleusement mis en valeur, mariant un doux mélange du classique et du contemporain.
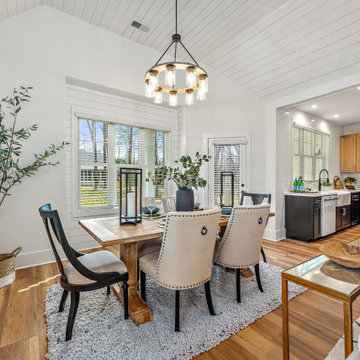
new construction open concept dining room by bridwell builders and gracious home interiors
Cette image montre une grande salle à manger ouverte sur la cuisine minimaliste avec un mur blanc, sol en stratifié, un sol marron, un plafond voûté et du lambris de bois.
Cette image montre une grande salle à manger ouverte sur la cuisine minimaliste avec un mur blanc, sol en stratifié, un sol marron, un plafond voûté et du lambris de bois.
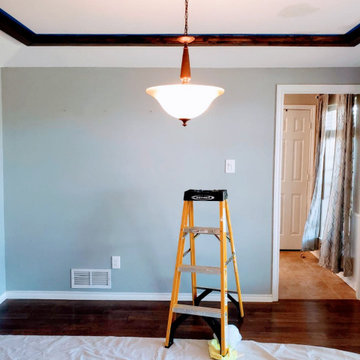
Original dining room fixture with added wood beam detail
Réalisation d'une salle à manger ouverte sur la cuisine tradition de taille moyenne avec un mur gris, sol en stratifié, un sol marron et un plafond voûté.
Réalisation d'une salle à manger ouverte sur la cuisine tradition de taille moyenne avec un mur gris, sol en stratifié, un sol marron et un plafond voûté.
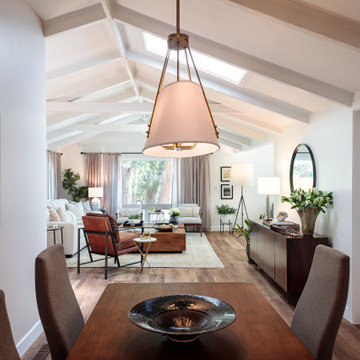
The open plan kitchen flows into the dining area into the living room, with views of the woods. Simple 72" dining room table and chairs and a linen and bronze chandelier add warmth and light.

The brief for this project involved a full house renovation, and extension to reconfigure the ground floor layout. To maximise the untapped potential and make the most out of the existing space for a busy family home.
When we spoke with the homeowner about their project, it was clear that for them, this wasn’t just about a renovation or extension. It was about creating a home that really worked for them and their lifestyle. We built in plenty of storage, a large dining area so they could entertain family and friends easily. And instead of treating each space as a box with no connections between them, we designed a space to create a seamless flow throughout.
A complete refurbishment and interior design project, for this bold and brave colourful client. The kitchen was designed and all finishes were specified to create a warm modern take on a classic kitchen. Layered lighting was used in all the rooms to create a moody atmosphere. We designed fitted seating in the dining area and bespoke joinery to complete the look. We created a light filled dining space extension full of personality, with black glazing to connect to the garden and outdoor living.
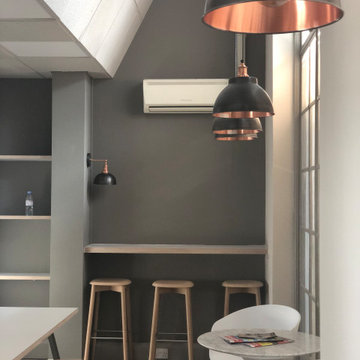
We created breakfast bar seating areas either end of the staff room, relaxed seating for two adjacent to the crittall windows and larger communal bench seating either side of the central column, providing a combination of options to the staff.
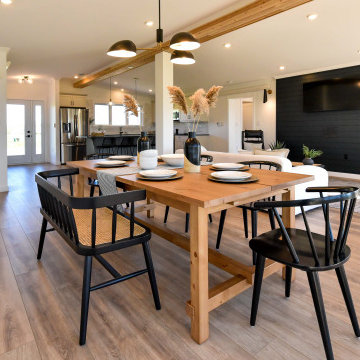
A Scandi-modern feeling asthetic leaves this cottage feeling warm and open. The dining space is a lovely transition between the cedar sunroom and spacious open kitchen.
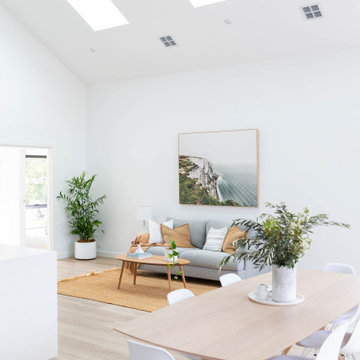
Idée de décoration pour une salle à manger ouverte sur le salon design avec sol en stratifié et un plafond voûté.
Idées déco de salles à manger avec sol en stratifié et un plafond voûté
4