Idées déco de salles à manger avec sol en stratifié et un sol en carrelage de porcelaine
Trier par :
Budget
Trier par:Populaires du jour
21 - 40 sur 15 501 photos
1 sur 3

Aménagement d'une grande salle à manger ouverte sur la cuisine bord de mer avec un mur bleu, sol en stratifié et un plafond voûté.
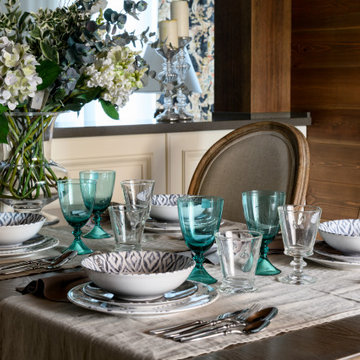
Exemple d'une salle à manger ouverte sur la cuisine nature en bois de taille moyenne avec un mur marron, un sol en carrelage de porcelaine, un sol marron et un plafond en bois.
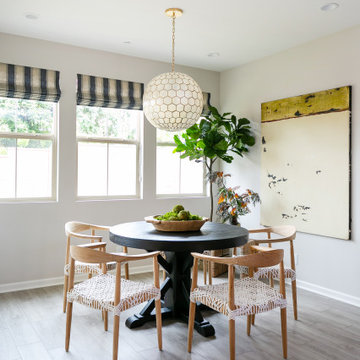
Cette image montre une salle à manger ouverte sur la cuisine traditionnelle de taille moyenne avec un mur beige, un sol en carrelage de porcelaine et un sol gris.
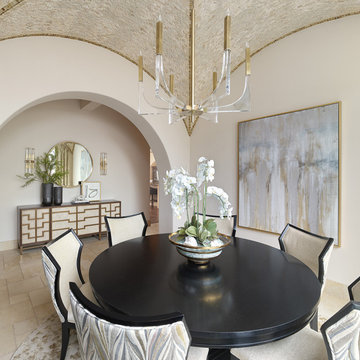
Réalisation d'une grande salle à manger méditerranéenne fermée avec un mur beige, un sol en carrelage de porcelaine, un sol beige et un plafond voûté.
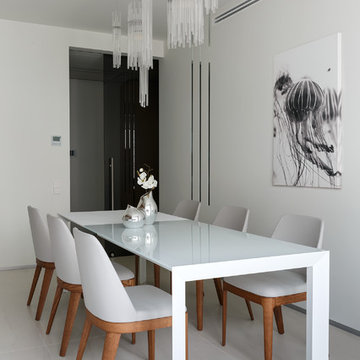
Зеркала. Их здесь действительно много, они имеют разные габариты - от полос шириной 30мм до полотен шириной 1000 мм и образуют различные композиции в плоскостях стен. Мы получили эффект открытого контура помещения - пространство продолжается за плоскость стены. Технически было достаточно сложно встроить зеркало в плоскость оштукатуренной поверхности заподлицо с ней, и нам это удалось.
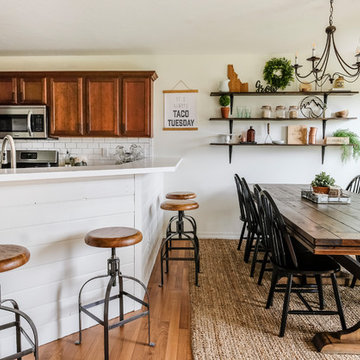
White and Wood 'Budget Kitchen Makeover'
Cette image montre une salle à manger ouverte sur la cuisine rustique de taille moyenne avec sol en stratifié, un sol marron et un mur blanc.
Cette image montre une salle à manger ouverte sur la cuisine rustique de taille moyenne avec sol en stratifié, un sol marron et un mur blanc.
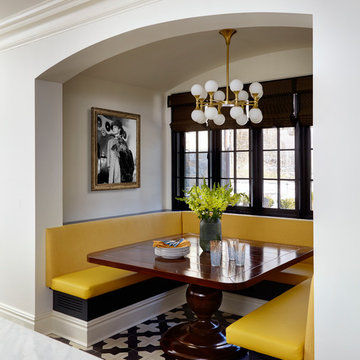
The stately dark wood framed window panes let in natural light in this beautifully designed dining nook with inviting yellow banquettes.
Cette photo montre une salle à manger ouverte sur la cuisine chic avec un mur blanc, un sol en carrelage de porcelaine et un sol multicolore.
Cette photo montre une salle à manger ouverte sur la cuisine chic avec un mur blanc, un sol en carrelage de porcelaine et un sol multicolore.
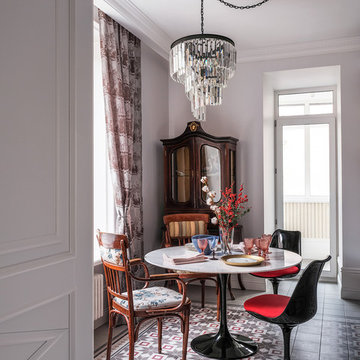
Дизайнеры: Ольга Кондратова, Мария Петрова
Фотограф: Дина Александрова
Exemple d'une salle à manger ouverte sur la cuisine éclectique de taille moyenne avec un mur blanc, un sol en carrelage de porcelaine et un sol multicolore.
Exemple d'une salle à manger ouverte sur la cuisine éclectique de taille moyenne avec un mur blanc, un sol en carrelage de porcelaine et un sol multicolore.
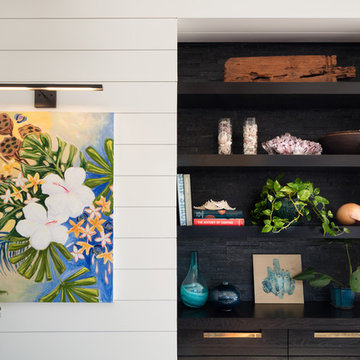
This beautiful modern beach house kitchen has white painted cabinets with inset brass hardware. The kitchen island is teak and the counter tops are Brittanicca Cambria, and the floors are tile. In the dining room a woven basket pendant chandelier hangs above the natural Monkey Pod table. The teak sliding glass doors open to the courtyard garden where a stone water wall cascades into a small pool and the sound of falling water splashing can be heard through out the home.
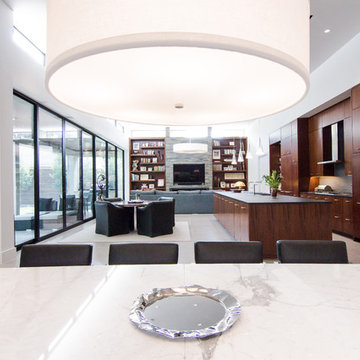
View from dining room into kitchen and great room.
Aménagement d'une très grande salle à manger ouverte sur le salon rétro avec un mur blanc, un sol en carrelage de porcelaine et un sol beige.
Aménagement d'une très grande salle à manger ouverte sur le salon rétro avec un mur blanc, un sol en carrelage de porcelaine et un sol beige.
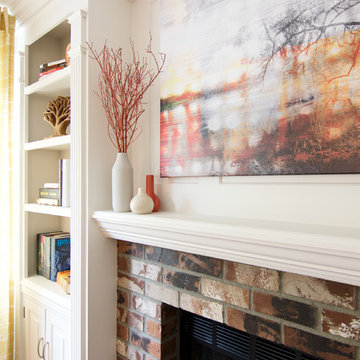
This project is a great example of how small changes can have a huge impact on a space.
Our clients wanted to have a more functional dining and living areas while combining his modern and hers more traditional style. The goal was to bring the space into the 21st century aesthetically without breaking the bank.
We first tackled the massive oak built-in fireplace surround in the dining area, by painting it a lighter color. We added built-in LED lights, hidden behind each shelf ledge, to provide soft accent lighting. By changing the color of the trim and walls, we lightened the whole space up. We turned a once unused space, adjacent to the living room into a much-needed library, accommodating an area for the electric piano. We added light modern sectional, an elegant coffee table, and a contemporary TV media unit in the living room.
New dark wood floors, stylish accessories and yellow drapery add warmth to the space and complete the look.
The home is now ready for a grand party with champagne and live entertainment.
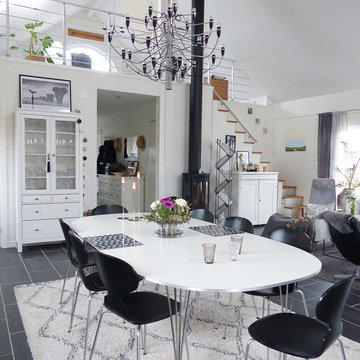
Matplatsen från andra hållet.
Exemple d'une salle à manger ouverte sur le salon scandinave de taille moyenne avec un mur blanc, un sol en carrelage de porcelaine et un sol noir.
Exemple d'une salle à manger ouverte sur le salon scandinave de taille moyenne avec un mur blanc, un sol en carrelage de porcelaine et un sol noir.
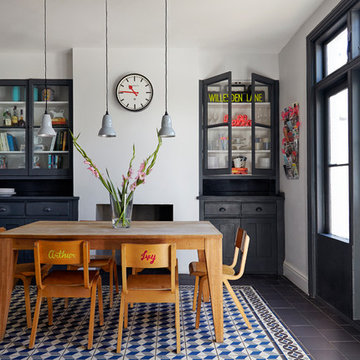
Anna Stathaki
Cette image montre une salle à manger ouverte sur la cuisine bohème de taille moyenne avec un mur gris, un sol en carrelage de porcelaine et une cheminée standard.
Cette image montre une salle à manger ouverte sur la cuisine bohème de taille moyenne avec un mur gris, un sol en carrelage de porcelaine et une cheminée standard.
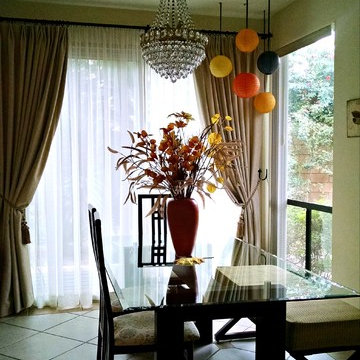
Inspiration pour une salle à manger ouverte sur le salon design de taille moyenne avec un mur beige, un sol en carrelage de porcelaine et une cheminée standard.
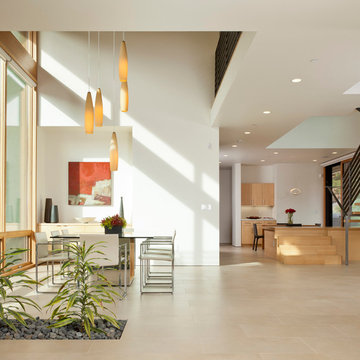
Russell Abraham
Cette photo montre une salle à manger moderne de taille moyenne avec un mur blanc et un sol en carrelage de porcelaine.
Cette photo montre une salle à manger moderne de taille moyenne avec un mur blanc et un sol en carrelage de porcelaine.
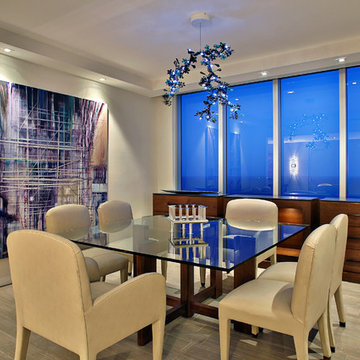
MIRIAM MOORE has a Bachelor of Fine Arts degree in Interior Design from Miami International University of Art and Design. She has been responsible for numerous residential and commercial projects and her work is featured in design publications with national circulation. Before turning her attention to interior design, Miriam worked for many years in the fashion industry, owning several high-end boutiques. Miriam is an active member of the American Society of Interior Designers (ASID).

Inspiration pour une salle à manger ouverte sur la cuisine traditionnelle avec un sol en carrelage de porcelaine, aucune cheminée et un sol gris.

Cette photo montre une salle à manger ouverte sur le salon chic de taille moyenne avec un mur beige, un sol en carrelage de porcelaine, un sol blanc, un plafond décaissé et du lambris.
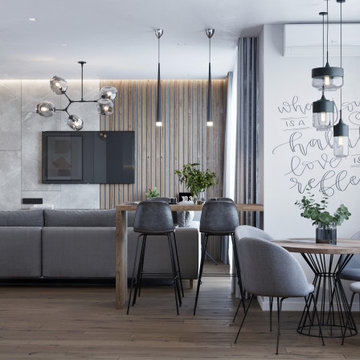
Cette photo montre une salle à manger ouverte sur le salon tendance de taille moyenne avec un mur gris, sol en stratifié et un sol marron.
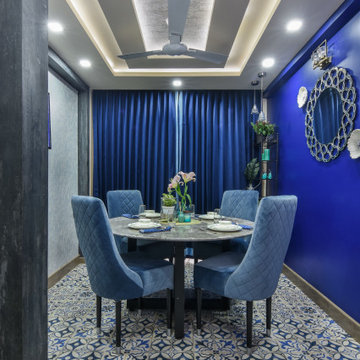
Cette image montre une salle à manger design fermée et de taille moyenne avec un mur bleu, un sol en carrelage de porcelaine et un sol multicolore.
Idées déco de salles à manger avec sol en stratifié et un sol en carrelage de porcelaine
2