Idées déco de salles à manger avec sol en stratifié et un sol gris
Trier par :
Budget
Trier par:Populaires du jour
161 - 180 sur 637 photos
1 sur 3
Creating good flow between indoor and outdoor spaces can make your home feel more expansive. Encouraging extra flow between indoor and outdoor rooms during times you are entertaining, not only adds extra space but adds wow factor. We've done that by installing two large bifold accordion doors on either side of our dining room.
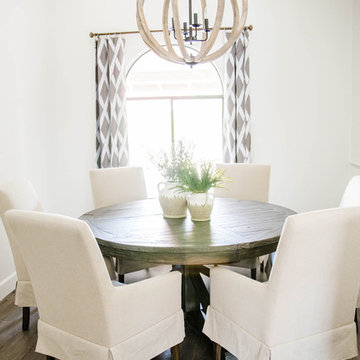
Added texture with drapes and bamboo roman shades
Exemple d'une salle à manger ouverte sur la cuisine bord de mer de taille moyenne avec un mur blanc, sol en stratifié et un sol gris.
Exemple d'une salle à manger ouverte sur la cuisine bord de mer de taille moyenne avec un mur blanc, sol en stratifié et un sol gris.
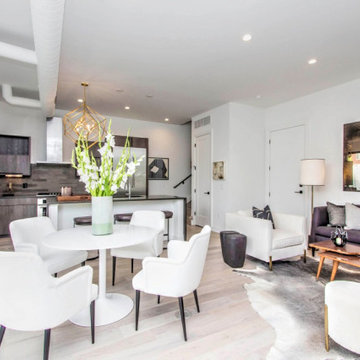
Inspiration pour une salle à manger ouverte sur la cuisine minimaliste de taille moyenne avec un mur gris, sol en stratifié et un sol gris.
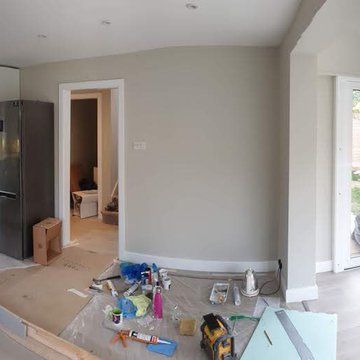
Project was covering:
• Moving Kitchen from back of the property to front of the property taking space of old living room. Now it creates open plan Kitchen / Dinig area plus extra living space created from old conservatory which after small modernisation gives extra square meters of living space
• Old kitchen will now be as a playroom, newly plastered walls, woodwork and flooring
• As Living Room turns into new kitchen, new space for it we've created by converting garage into Living Room. Garage was integrated with house on a ground floor and now it is hardly to say there was garage before...
• Part of converting garage into living room, was creating cupboard
• Also Bathroom has new shape now... Completely stripped, new layout and modern look
• Whole ground floor in the property have been replastered using lime based renders and fillers.
• Floors have been leveled using self leveling compound
• Quickstep flooring and new skirtings, architraves and windowboards
• New electrics and downlights
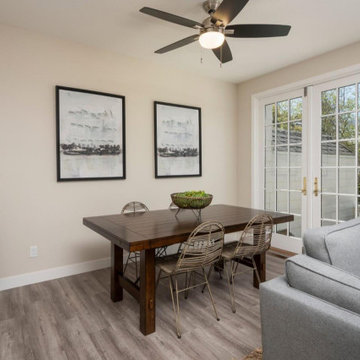
Exemple d'une petite salle à manger ouverte sur la cuisine moderne avec un mur beige, sol en stratifié et un sol gris.
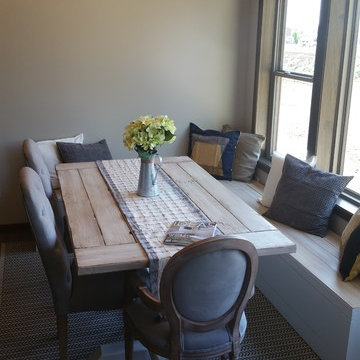
Exemple d'une salle à manger ouverte sur la cuisine chic de taille moyenne avec un mur gris, sol en stratifié et un sol gris.
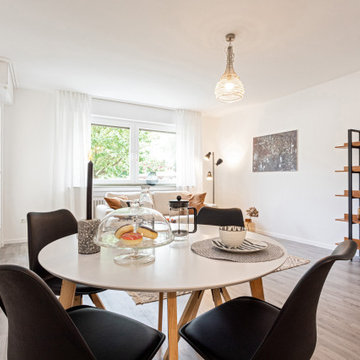
Exemple d'une petite salle à manger scandinave avec un mur blanc, sol en stratifié, un sol gris et un plafond décaissé.
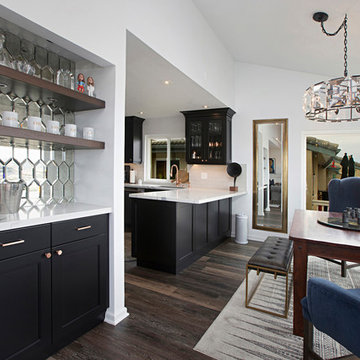
Previewfirst.com
Cette photo montre une salle à manger ouverte sur la cuisine bord de mer de taille moyenne avec un mur blanc, sol en stratifié, aucune cheminée et un sol gris.
Cette photo montre une salle à manger ouverte sur la cuisine bord de mer de taille moyenne avec un mur blanc, sol en stratifié, aucune cheminée et un sol gris.
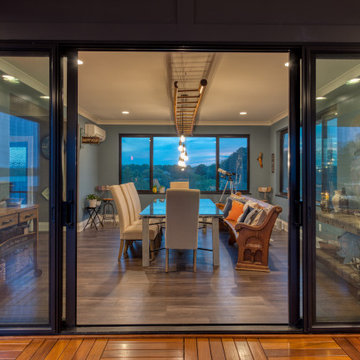
Quad Sliding Doors into Rooftop Dining
Inspiration pour une grande salle à manger bohème fermée avec un mur bleu, sol en stratifié et un sol gris.
Inspiration pour une grande salle à manger bohème fermée avec un mur bleu, sol en stratifié et un sol gris.
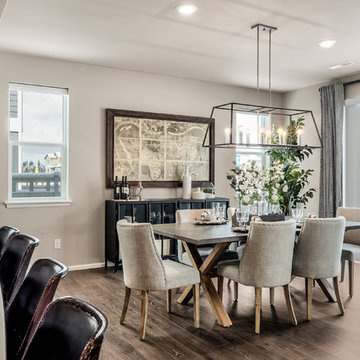
Farmhouse style dining room set. Large long dining table with exposed wood.
Idées déco pour une grande salle à manger ouverte sur la cuisine campagne avec un mur beige, sol en stratifié et un sol gris.
Idées déco pour une grande salle à manger ouverte sur la cuisine campagne avec un mur beige, sol en stratifié et un sol gris.
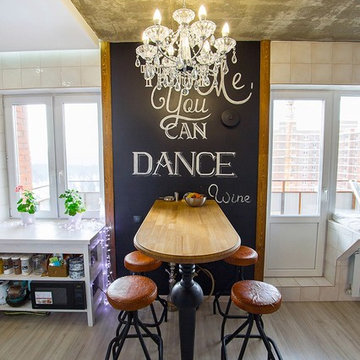
Aménagement d'une petite salle à manger ouverte sur le salon industrielle avec un mur noir, sol en stratifié et un sol gris.
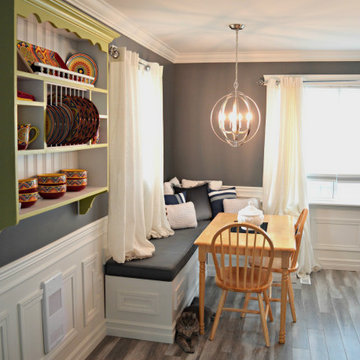
This compact dining area has a built in bench that has hidden storage. The beautiful globe lighting adds to the modern character of the room and the long flowing drapes adds to it's coastal decor.
The homeowners grandfather built this dish display for their mother when she was first married. They asked if it was possible to incorporate it into the space. we had it painted this beautiful green and white and it makes a lovely statement in their dining area.
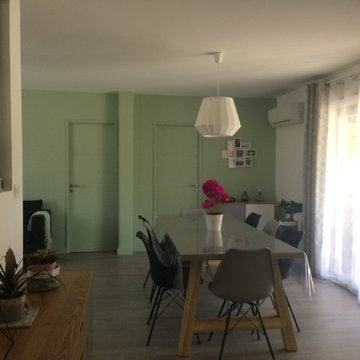
Ouverture par une verrière, rappel de la couleur du mur par une bande verticale dans la cuisine.
Idée de décoration pour une salle à manger nordique avec un mur vert, sol en stratifié et un sol gris.
Idée de décoration pour une salle à manger nordique avec un mur vert, sol en stratifié et un sol gris.
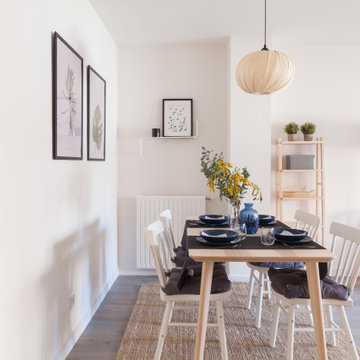
Aménagement d'une salle à manger ouverte sur le salon scandinave de taille moyenne avec un mur beige, sol en stratifié et un sol gris.
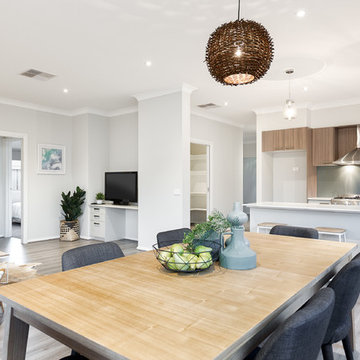
Open Plan Dining Room Styled for sale
Idées déco pour une salle à manger ouverte sur le salon contemporaine de taille moyenne avec un mur gris, sol en stratifié et un sol gris.
Idées déco pour une salle à manger ouverte sur le salon contemporaine de taille moyenne avec un mur gris, sol en stratifié et un sol gris.
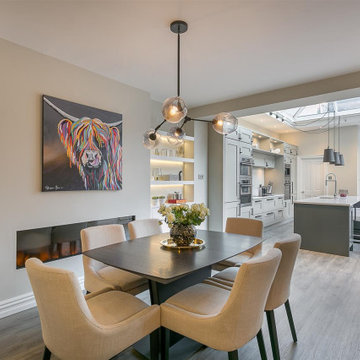
Greg McCarthy
Cette photo montre une grande salle à manger ouverte sur le salon tendance avec sol en stratifié et un sol gris.
Cette photo montre une grande salle à manger ouverte sur le salon tendance avec sol en stratifié et un sol gris.
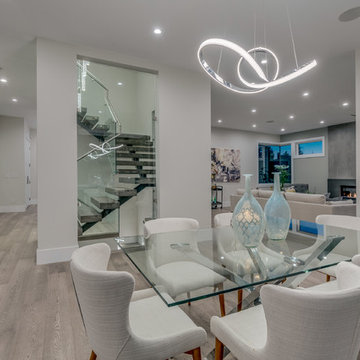
Exemple d'une salle à manger tendance de taille moyenne avec un mur blanc, sol en stratifié, une cheminée standard, un manteau de cheminée en béton et un sol gris.
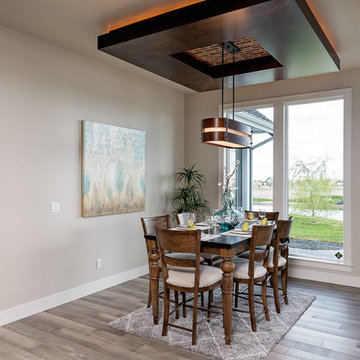
Aménagement d'une salle à manger ouverte sur la cuisine classique de taille moyenne avec un mur gris, sol en stratifié, aucune cheminée et un sol gris.
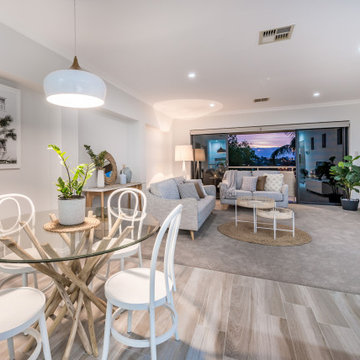
We staged this beautiful home in a neutral style with a coastal element. Its 800 meters from the beach, so we thought it was only fitting to do so.
The house was also neutral enough to allow us to do this.
Creating good flow between indoor and outdoor spaces can make your home feel more expansive. Encouraging extra flow between indoor and outdoor rooms during times you are entertaining, not only adds extra space but adds wow factor. We've done that by installing two large bifold accordion doors on either side of our dining room.
Idées déco de salles à manger avec sol en stratifié et un sol gris
9