Idées déco de salles à manger avec sol en stratifié et une cheminée
Trier par :
Budget
Trier par:Populaires du jour
141 - 160 sur 499 photos
1 sur 3
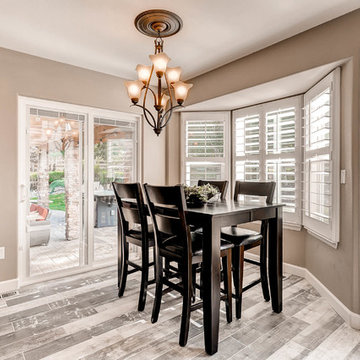
Kitchen remodel with custom cabinets, island, appliances and more.
Aménagement d'une petite salle à manger ouverte sur le salon contemporaine avec un mur beige, sol en stratifié, une cheminée standard, un manteau de cheminée en pierre et un sol marron.
Aménagement d'une petite salle à manger ouverte sur le salon contemporaine avec un mur beige, sol en stratifié, une cheminée standard, un manteau de cheminée en pierre et un sol marron.
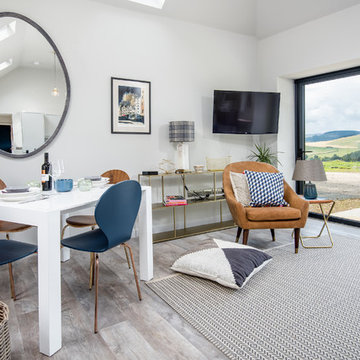
Tracey Bloxham, Inside Story Photography
Idées déco pour une salle à manger contemporaine de taille moyenne avec un mur gris, sol en stratifié, un poêle à bois et un sol gris.
Idées déco pour une salle à manger contemporaine de taille moyenne avec un mur gris, sol en stratifié, un poêle à bois et un sol gris.
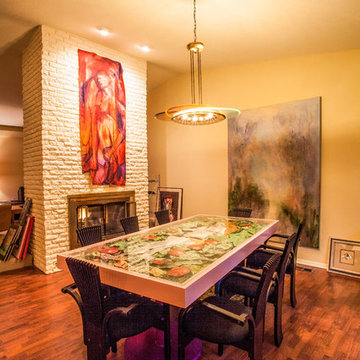
Cette photo montre une salle à manger ouverte sur le salon tendance de taille moyenne avec un mur jaune, sol en stratifié, une cheminée double-face et un manteau de cheminée en brique.
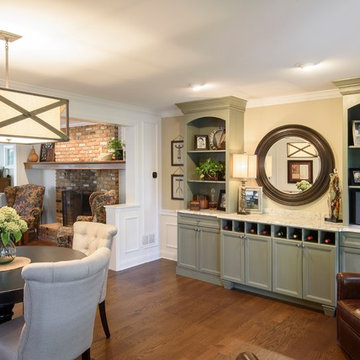
This breakfast nook is sectioned off from the main dining room and provides a more private, cozy space to dine when not hosting. The wooden light fixture and green cabinet are a blend of traditional and contemporary styling. The ceiling lights highlight the cabinetry and the hanging light creates a focal point over the table. The large opening leading to the dining room creates an open feel, and the high shelving adds layers to the room. One unique element of the cabinetry apart from the high shelving is the cube shelving, perfect for holding wine or other small items, while simultaneously adding to the display of the wall.
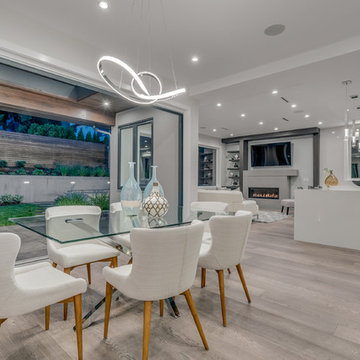
Réalisation d'une salle à manger design avec un mur blanc, sol en stratifié, une cheminée standard, un manteau de cheminée en béton et un sol gris.
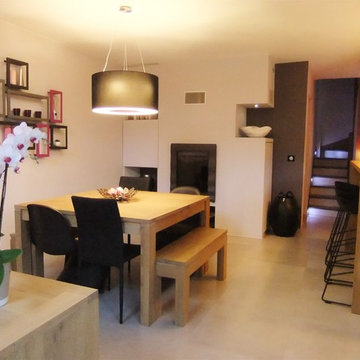
Salle à manger avec cheminée et rangements invisibles
Réalisation d'une salle à manger ouverte sur le salon design de taille moyenne avec un mur gris, sol en stratifié, une cheminée standard et un sol gris.
Réalisation d'une salle à manger ouverte sur le salon design de taille moyenne avec un mur gris, sol en stratifié, une cheminée standard et un sol gris.
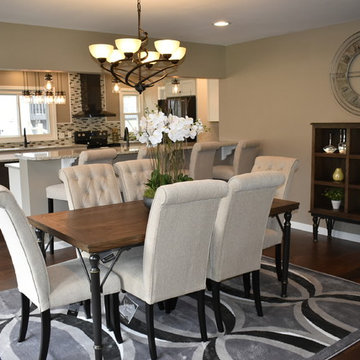
Open concept dining area that separates the kitchen from the family room. The bar stools coordinate with the upholstered dining chairs. I had a custom made centerpiece for this particular home staging.
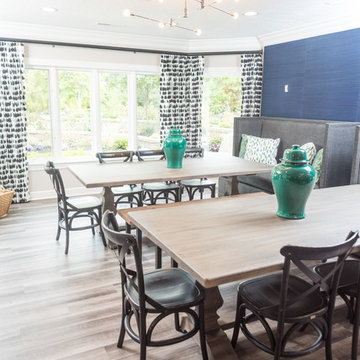
Game On is a lower level entertainment space designed for a large family. We focused on casual comfort with an injection of spunk for a lounge-like environment filled with fun and function. Architectural interest was added with our custom feature wall of herringbone wood paneling, wrapped beams and navy grasscloth lined bookshelves flanking an Ann Sacks marble mosaic fireplace surround. Blues and greens were contrasted with stark black and white. A touch of modern conversation, dining, game playing, and media lounge zones allow for a crowd to mingle with ease. With a walk out covered terrace, full kitchen, and blackout drapery for movie night, why leave home?
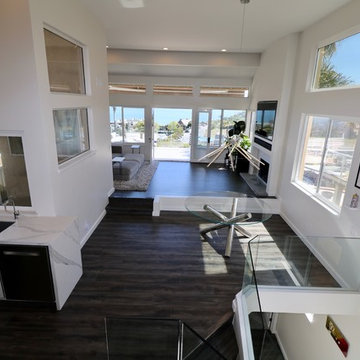
Idée de décoration pour une salle à manger ouverte sur la cuisine minimaliste de taille moyenne avec un mur blanc, sol en stratifié, une cheminée standard, un manteau de cheminée en béton et un sol gris.
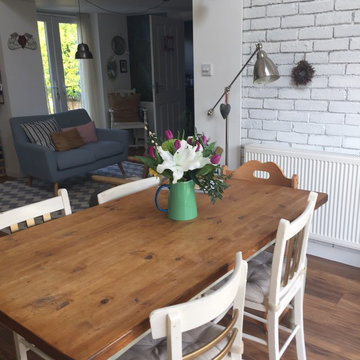
Idées déco pour une salle à manger ouverte sur le salon campagne de taille moyenne avec un mur blanc, sol en stratifié, un poêle à bois et un manteau de cheminée en carrelage.
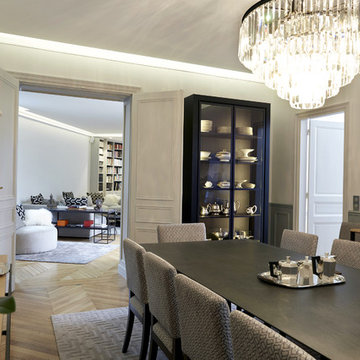
Idée de décoration pour une grande salle à manger minimaliste avec un mur blanc, sol en stratifié, une cheminée standard, un manteau de cheminée en pierre et un sol marron.
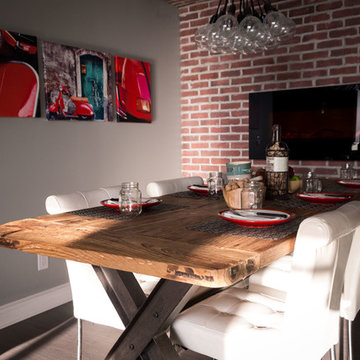
Condo Dining Room
Réalisation d'une petite salle à manger chalet avec un mur gris, sol en stratifié, une cheminée ribbon, un manteau de cheminée en brique et un sol gris.
Réalisation d'une petite salle à manger chalet avec un mur gris, sol en stratifié, une cheminée ribbon, un manteau de cheminée en brique et un sol gris.
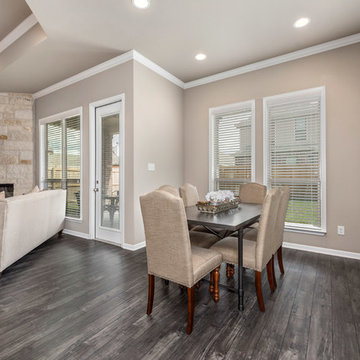
Inspiration pour une salle à manger ouverte sur la cuisine craftsman de taille moyenne avec un mur beige, sol en stratifié, une cheminée d'angle, un manteau de cheminée en pierre et un sol multicolore.
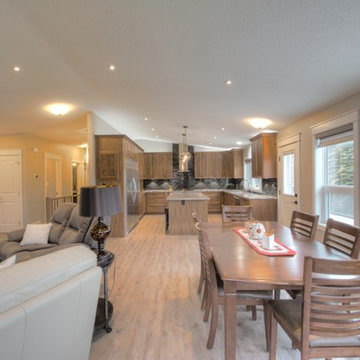
This mid-century, family home was completely renovated. The kitchen, living room, and basement feature an open-concept layout with high ceilings and new laminate flooring.
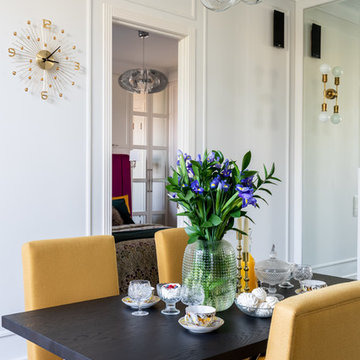
фотограф: Василий Буланов
Inspiration pour une grande salle à manger traditionnelle avec un mur blanc, sol en stratifié, une cheminée standard, un manteau de cheminée en carrelage et un sol beige.
Inspiration pour une grande salle à manger traditionnelle avec un mur blanc, sol en stratifié, une cheminée standard, un manteau de cheminée en carrelage et un sol beige.
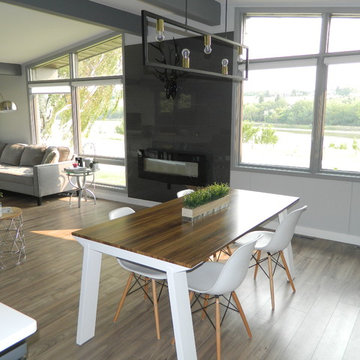
Inspiration pour une grande salle à manger vintage avec un mur gris, sol en stratifié, cheminée suspendue, un manteau de cheminée en carrelage et un sol marron.
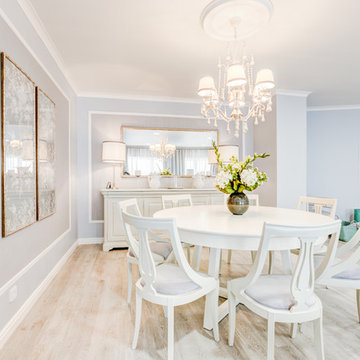
Idées déco pour une salle à manger classique avec un mur gris, sol en stratifié, une cheminée d'angle, un manteau de cheminée en pierre et un sol gris.
Réalisation d'une salle à manger ouverte sur le salon design de taille moyenne avec un mur blanc, sol en stratifié, une cheminée ribbon, un manteau de cheminée en plâtre et un sol multicolore.
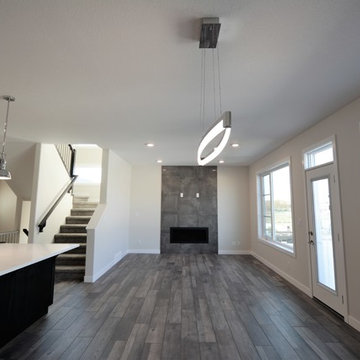
Asset Homes
Idées déco pour une salle à manger ouverte sur la cuisine contemporaine de taille moyenne avec un mur gris, sol en stratifié, une cheminée standard, un manteau de cheminée en carrelage et un sol gris.
Idées déco pour une salle à manger ouverte sur la cuisine contemporaine de taille moyenne avec un mur gris, sol en stratifié, une cheminée standard, un manteau de cheminée en carrelage et un sol gris.
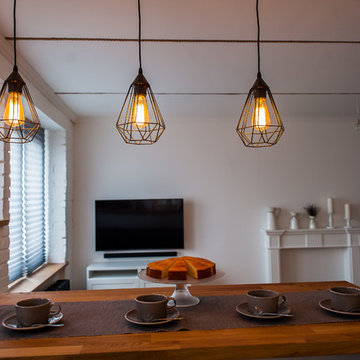
Réalisation d'une salle à manger ouverte sur le salon nordique de taille moyenne avec un mur blanc, sol en stratifié, une cheminée standard, un manteau de cheminée en plâtre et un sol marron.
Idées déco de salles à manger avec sol en stratifié et une cheminée
8