Idées déco de salles à manger avec sol en stratifié et une cheminée standard
Trier par :
Budget
Trier par:Populaires du jour
141 - 160 sur 302 photos
1 sur 3
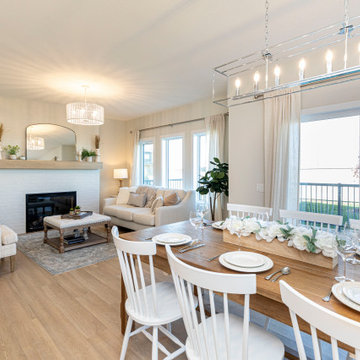
Exemple d'une salle à manger ouverte sur la cuisine chic de taille moyenne avec un mur blanc, sol en stratifié, une cheminée standard, un manteau de cheminée en brique et un sol beige.
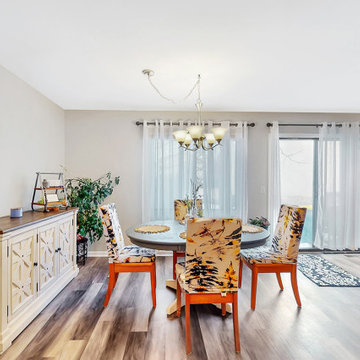
This townhome started with a renovation of removing a spindle wall from in-between the dining and kitchen area to really open the space for better flow. We put in all new flooring & trim. Cabinets were painted white, and new granite was put in. Started a fireplace renovation then pivoted as client decided to sell so we did the tile only. Fresh paint and a good declutter and clean to prep the home for selling! New appliances were opted out of due to selling.
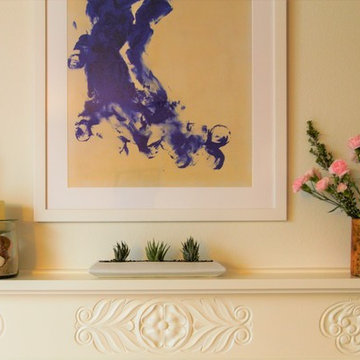
Queenie Connor
Exemple d'une petite salle à manger ouverte sur la cuisine tendance avec un mur blanc, sol en stratifié, une cheminée standard, un manteau de cheminée en métal et un sol marron.
Exemple d'une petite salle à manger ouverte sur la cuisine tendance avec un mur blanc, sol en stratifié, une cheminée standard, un manteau de cheminée en métal et un sol marron.
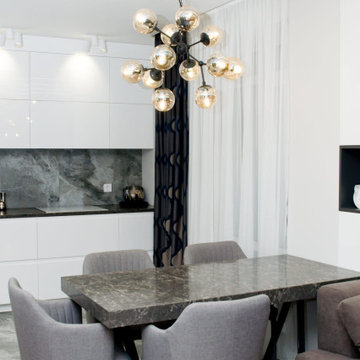
Капитальный ремонт двухкомнатной квартиры по дизайн проекту
Réalisation d'une salle à manger ouverte sur le salon design de taille moyenne avec un mur blanc, sol en stratifié, une cheminée standard, un manteau de cheminée en carrelage, un sol marron et du papier peint.
Réalisation d'une salle à manger ouverte sur le salon design de taille moyenne avec un mur blanc, sol en stratifié, une cheminée standard, un manteau de cheminée en carrelage, un sol marron et du papier peint.
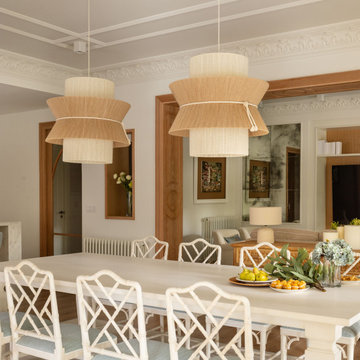
Réalisation d'une grande salle à manger ouverte sur le salon tradition avec un mur blanc, sol en stratifié, une cheminée standard, un manteau de cheminée en bois, un sol marron et un plafond à caissons.
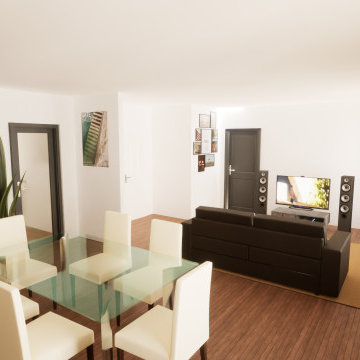
Rénovation complète d'un appartement
Inspiration pour une salle à manger design de taille moyenne avec sol en stratifié, une cheminée standard, un manteau de cheminée en brique et un sol marron.
Inspiration pour une salle à manger design de taille moyenne avec sol en stratifié, une cheminée standard, un manteau de cheminée en brique et un sol marron.
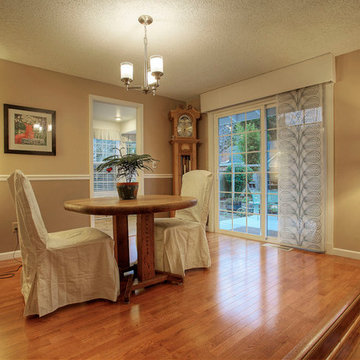
Jenny Wetzel Homes
Réalisation d'une petite salle à manger tradition avec un mur beige, sol en stratifié et une cheminée standard.
Réalisation d'une petite salle à manger tradition avec un mur beige, sol en stratifié et une cheminée standard.

Idée de décoration pour une salle à manger ouverte sur la cuisine minimaliste de taille moyenne avec un mur blanc, sol en stratifié, une cheminée standard, un sol gris et un plafond voûté.
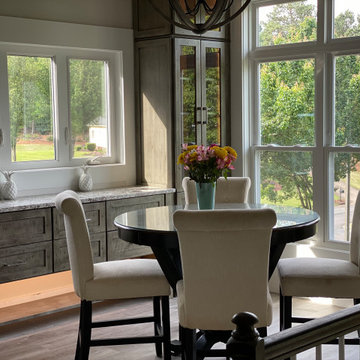
New dining room lined with windows, new serving piece.
Réalisation d'une très grande salle à manger ouverte sur la cuisine champêtre avec un mur beige, sol en stratifié, une cheminée standard, un manteau de cheminée en pierre de parement, un sol gris, un plafond voûté et boiseries.
Réalisation d'une très grande salle à manger ouverte sur la cuisine champêtre avec un mur beige, sol en stratifié, une cheminée standard, un manteau de cheminée en pierre de parement, un sol gris, un plafond voûté et boiseries.
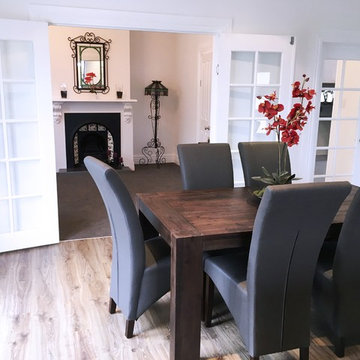
Urban Property Developers
Cette photo montre une salle à manger ouverte sur la cuisine tendance de taille moyenne avec un mur blanc, sol en stratifié, une cheminée standard, un manteau de cheminée en métal et un sol marron.
Cette photo montre une salle à manger ouverte sur la cuisine tendance de taille moyenne avec un mur blanc, sol en stratifié, une cheminée standard, un manteau de cheminée en métal et un sol marron.
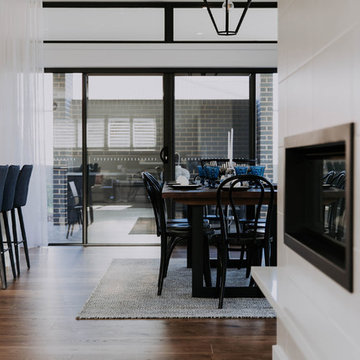
Alatalo Bros - kitchen Flair Cabinets
Cette photo montre une grande salle à manger ouverte sur le salon tendance avec un mur jaune, sol en stratifié, une cheminée standard, un manteau de cheminée en carrelage et un sol marron.
Cette photo montre une grande salle à manger ouverte sur le salon tendance avec un mur jaune, sol en stratifié, une cheminée standard, un manteau de cheminée en carrelage et un sol marron.
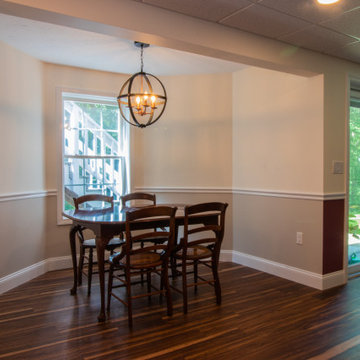
Beautiful In-Law Suite Design by GMT Home Designs Inc.,
Design by Scott Trainor of Cypress Design Co.,
Photography by Steven Bryson of STB-Photography
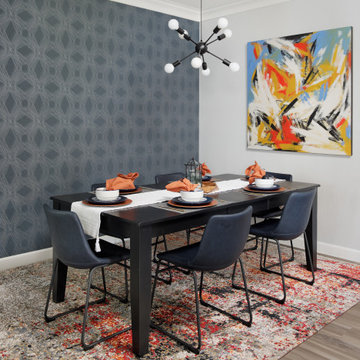
This large full home remodel had every single surface of the home changed from builder grade boring to colorful and modern. The dining room got a punch of color in the stylish geometric wallpaper, sputnik lighting fixture, colorful rugs and artwork.
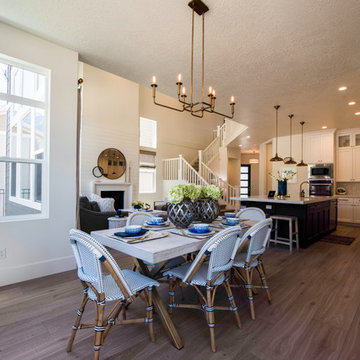
Dining room in our Seine model in the Renoir district @ Giverny
Cette photo montre une grande salle à manger ouverte sur la cuisine avec un mur blanc, sol en stratifié, une cheminée standard, un manteau de cheminée en pierre et un sol marron.
Cette photo montre une grande salle à manger ouverte sur la cuisine avec un mur blanc, sol en stratifié, une cheminée standard, un manteau de cheminée en pierre et un sol marron.
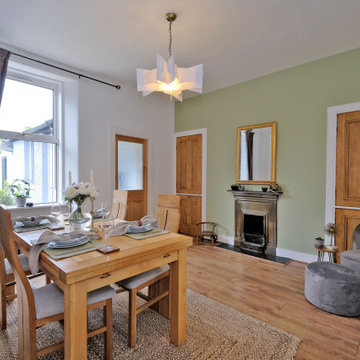
Exemple d'une salle à manger chic de taille moyenne avec un mur vert, sol en stratifié, une cheminée standard, un manteau de cheminée en métal et un sol marron.
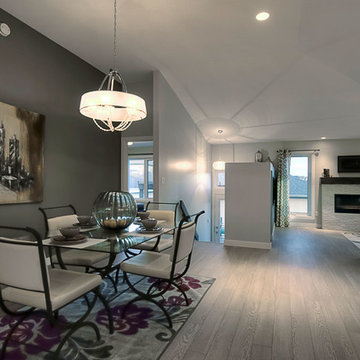
Just up the split staircase and you walk into the stunning main living area. The 12 foot vaulted ceilings really highlight the open concept design of the house. The oversized dining area has ample space to accommodate any size dining table so you can host all those large family gatherings.
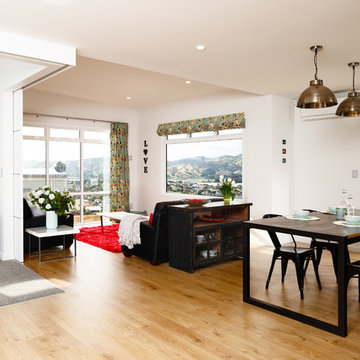
Cette photo montre une salle à manger ouverte sur le salon tendance de taille moyenne avec un mur blanc, sol en stratifié, une cheminée standard et un manteau de cheminée en métal.
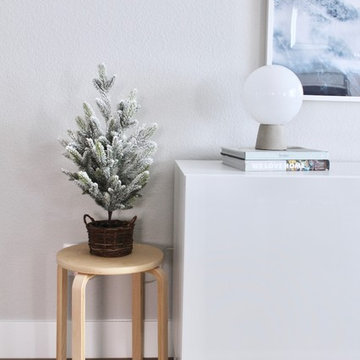
Took their original dining table and designed around it for a more budget-friendly design
Cette photo montre une salle à manger ouverte sur le salon tendance de taille moyenne avec un mur gris, sol en stratifié, une cheminée standard, un manteau de cheminée en plâtre et un sol gris.
Cette photo montre une salle à manger ouverte sur le salon tendance de taille moyenne avec un mur gris, sol en stratifié, une cheminée standard, un manteau de cheminée en plâtre et un sol gris.
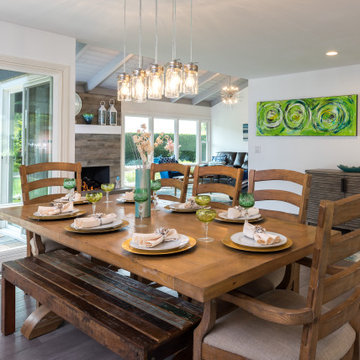
Idées déco pour une grande salle à manger ouverte sur la cuisine avec un mur blanc, sol en stratifié, une cheminée standard, un manteau de cheminée en bois et un sol gris.
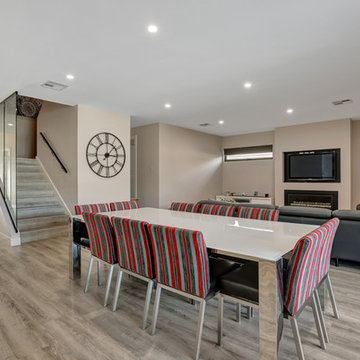
The dining area is part of the large, open plan Living and kitchen area on the Ground floor, directly accessible to the Alfresco and pool/BBQ area. The central staircase leads to the private, self contained bedrooms and Rumpus area upstairs
Idées déco de salles à manger avec sol en stratifié et une cheminée standard
8