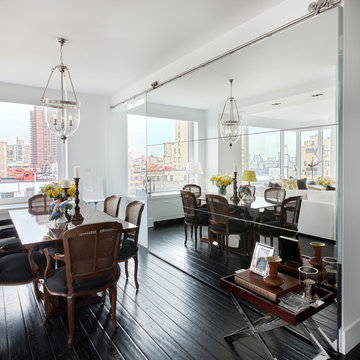Idées déco de salles à manger avec sol en stratifié
Trier par :
Budget
Trier par:Populaires du jour
1 - 20 sur 286 photos
1 sur 3
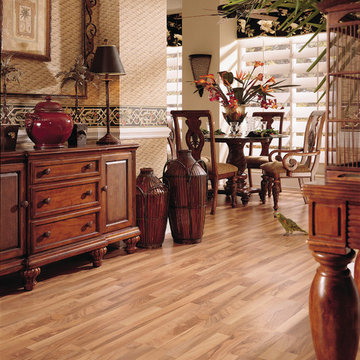
laminate flooring
Cette image montre une grande salle à manger ouverte sur le salon asiatique avec un mur beige, sol en stratifié, aucune cheminée et éclairage.
Cette image montre une grande salle à manger ouverte sur le salon asiatique avec un mur beige, sol en stratifié, aucune cheminée et éclairage.
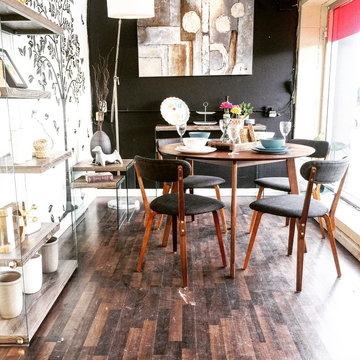
If you've fallen in love with the mid-century look, be bold and add some modern elements to your space.
The Hawthorne dining series will give you the classic mid-century setting while the modern Vegas series in dark taupe reclaimed look will open up your space with its glass panels.
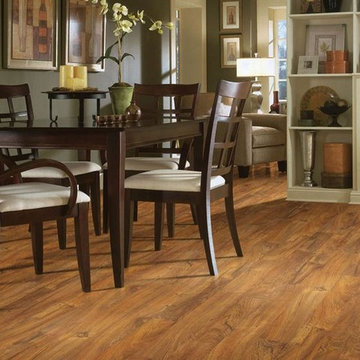
Aménagement d'une salle à manger classique fermée et de taille moyenne avec sol en stratifié, aucune cheminée, un sol marron et un mur vert.
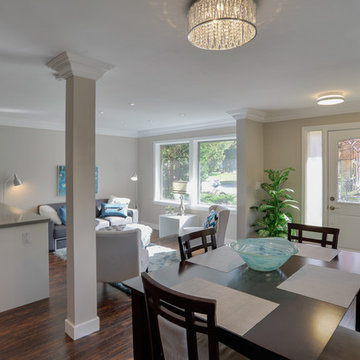
Photos courtesy of Paul Madden Photography
Cette image montre une salle à manger ouverte sur le salon minimaliste de taille moyenne avec sol en stratifié, un sol marron, un mur beige et aucune cheminée.
Cette image montre une salle à manger ouverte sur le salon minimaliste de taille moyenne avec sol en stratifié, un sol marron, un mur beige et aucune cheminée.
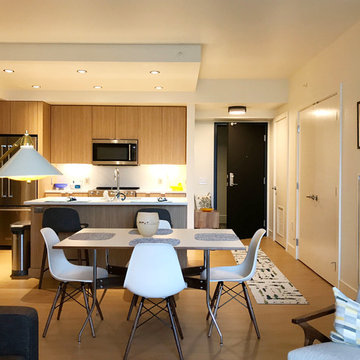
For such a small space, this apartment is ample. We created defined areas in this great room style layout. The entry is defined by the Flor Carpet Tile Runner, and the dining room by this swanky table by designer, George Nelson and Eames Dining Room Chairs. Downtown High Rise Apartment, Stratus, Seattle, WA. Belltown Design. Photography by Robbie Liddane and Paula McHugh
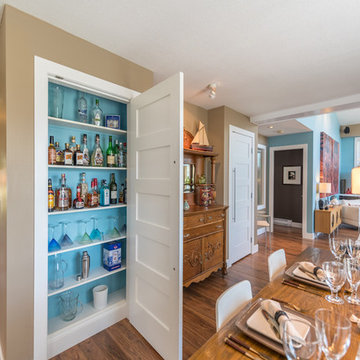
Dining options - normal to formal and a secret stash!
Cette photo montre une salle à manger ouverte sur la cuisine chic de taille moyenne avec un mur beige, sol en stratifié et un sol marron.
Cette photo montre une salle à manger ouverte sur la cuisine chic de taille moyenne avec un mur beige, sol en stratifié et un sol marron.
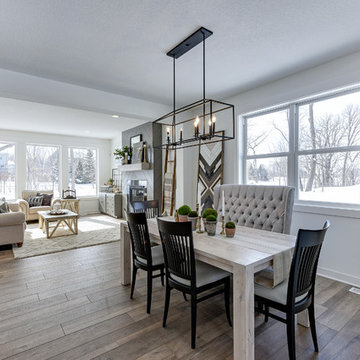
The main level of this modern farmhouse is open, and filled with large windows. The black accents carry from the front door through the back mudroom. The dining table was handcrafted from alder wood, then whitewashed and paired with a bench and four custom-painted, reupholstered chairs.
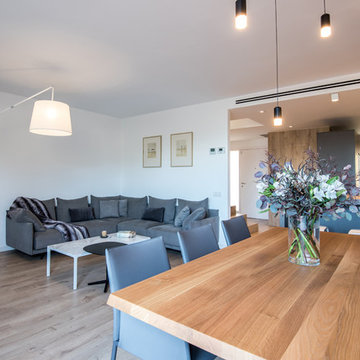
Kris Moya Estudio
Cette image montre une grande salle à manger ouverte sur le salon design avec un mur gris, sol en stratifié, une cheminée double-face, un manteau de cheminée en métal et un sol marron.
Cette image montre une grande salle à manger ouverte sur le salon design avec un mur gris, sol en stratifié, une cheminée double-face, un manteau de cheminée en métal et un sol marron.
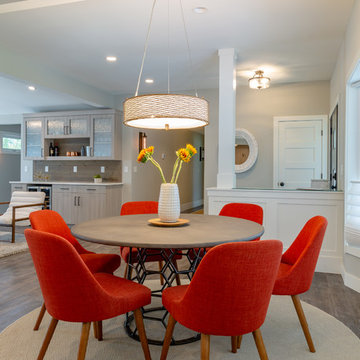
This ranch was a complete renovation! We took it down to the studs and redesigned the space for this young family. We opened up the main floor to create a large kitchen with two islands and seating for a crowd and a dining nook that looks out on the beautiful front yard. We created two seating areas, one for TV viewing and one for relaxing in front of the bar area. We added a new mudroom with lots of closed storage cabinets, a pantry with a sliding barn door and a powder room for guests. We raised the ceilings by a foot and added beams for definition of the spaces. We gave the whole home a unified feel using lots of white and grey throughout with pops of orange to keep it fun.
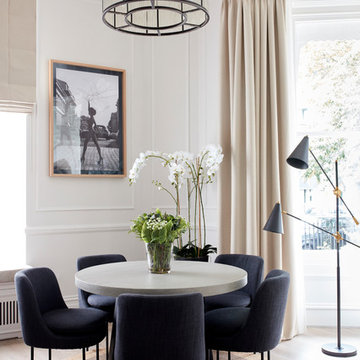
Photographer: Graham Atkins-Hughes | Art print via Desenio.com, framed in the UK by EasyFrame | Lava stone dining table from Swoon | Indigo upholstered dining chairs from West Elm | Round jute rug in 'Mushroom' from West Elm | Curtains and blinds in Harlequin fabric 'Fossil'. made in the UK by CurtainsLondon.com | Floor lamp & orchids from Coach House | Eichholtz 'Bernardi' chandelier in size 'large' via Houseology | Floors are the Quickstep long boards in 'Oak Natural', from One Stop Flooring
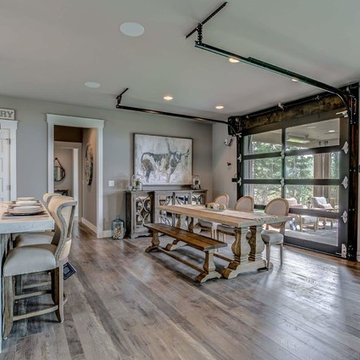
Since the dining room is an extension of the kitchen and living room, we opted to add a garage door. This makes for easy indoor/outdoor living.
Réalisation d'une salle à manger ouverte sur le salon champêtre de taille moyenne avec un mur gris, sol en stratifié, un sol gris et éclairage.
Réalisation d'une salle à manger ouverte sur le salon champêtre de taille moyenne avec un mur gris, sol en stratifié, un sol gris et éclairage.
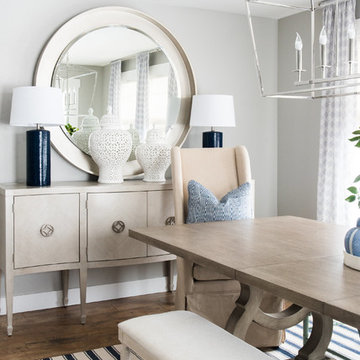
Jessica White Photography
Idée de décoration pour une salle à manger ouverte sur la cuisine marine de taille moyenne avec un mur gris et sol en stratifié.
Idée de décoration pour une salle à manger ouverte sur la cuisine marine de taille moyenne avec un mur gris et sol en stratifié.
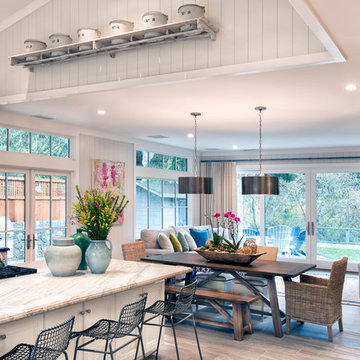
After purchasing a vacation home on the Russian River in Monte Rio, a small hamlet in Sonoma County, California, the owner wanted to embark on a full-scale renovation starting with a new floor plan, re-envisioning the exterior and creating a "get-away" haven to relax in with family and friends. The original single-story house was built in the 1950's and added onto and renovated over the years. The home needed to be completely re-done. The house was taken down to the studs, re-organized, and re-built from a space planning and design perspective. For this project, the homeowner selected Integrity® Wood-Ultrex® Windows and French Doors for both their beauty and value. The windows and doors added a level of architectural styling that helped achieve the project’s aesthetic goals.
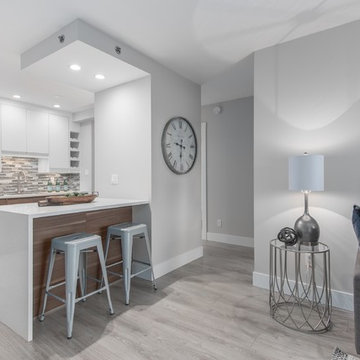
Idées déco pour une salle à manger ouverte sur la cuisine contemporaine de taille moyenne avec un mur gris, sol en stratifié et un sol gris.
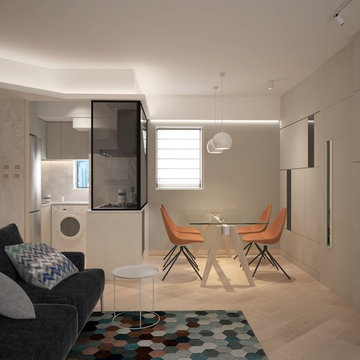
Idées déco pour une petite salle à manger ouverte sur la cuisine moderne avec un mur beige, sol en stratifié et un sol beige.

In this open floor plan we defined the dining room by added faux wainscoting. Then painted it Sherwin Williams Dovetail. The ceilings are also low in this home so we added a semi flush mount instead of a chandelier here.
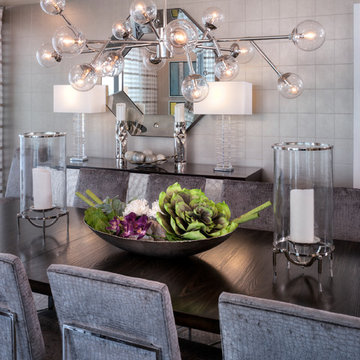
Cette photo montre une salle à manger chic fermée et de taille moyenne avec un mur gris, aucune cheminée et sol en stratifié.
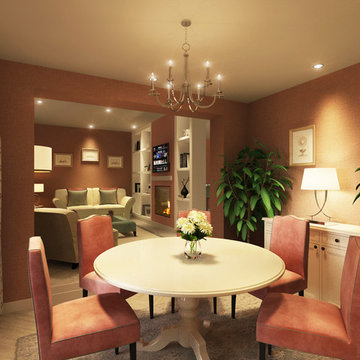
Round Dining Table in Cream with matching Sideboard.
Chandelier above highlighting the table and rose pink velvet dining chairs, piped in teal velvet.
2 house plants either side of the sideboard in blue floral china planters. Nickel horn table lamp illuminating the 2 urn prints in champagne frames.
Traditional blue rug, and grey herringbone flooring.
Pink textured wallpaper.
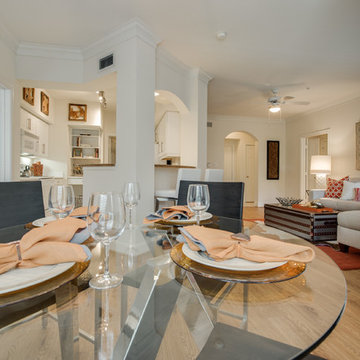
Photographer: Michel Lamy
Inspiration pour une petite salle à manger traditionnelle fermée avec un mur blanc, sol en stratifié et un sol marron.
Inspiration pour une petite salle à manger traditionnelle fermée avec un mur blanc, sol en stratifié et un sol marron.
Idées déco de salles à manger avec sol en stratifié
1
