Idées déco de salles à manger avec tomettes au sol et différents designs de plafond
Trier par :
Budget
Trier par:Populaires du jour
101 - 120 sur 131 photos
1 sur 3
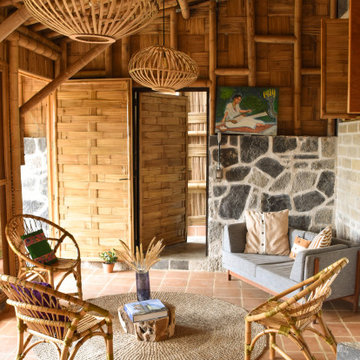
Yolseuiloyan: Nahuatl word that means "the place where the heart rests and strengthens." The project is a sustainable eco-tourism complex of 43 cabins, located in the Sierra Norte de Puebla, Surrounded by a misty forest ecosystem, in an area adjacent to Cuetzalan del Progreso’s downtown, a magical place with indigenous roots.
The cabins integrate bio-constructive local elements in order to favor the local economy, and at the same time to reduce the negative environmental impact of new construction; for this purpose, the chosen materials were bamboo panels and structure, adobe walls made from local soil, and limestone extracted from the site. The selection of materials are also suitable for the humid climate of Cuetzalan, and help to maintain a mild temperature in the interior, thanks to the material properties and the implementation of bioclimatic design strategies.
For the architectural design, a traditional house typology, with a contemporary feel was chosen to integrate with the local natural context, and at the same time to promote a unique warm natural atmosphere in connection with its surroundings, with the aim to transport the user into a calm relaxed atmosphere, full of local tradition that respects the community and the environment.
The interior design process integrated accessories made by local artisans who incorporate the use of textiles and ceramics, bamboo and wooden furniture, and local clay, thus expressing a part of their culture through the use of local materials.
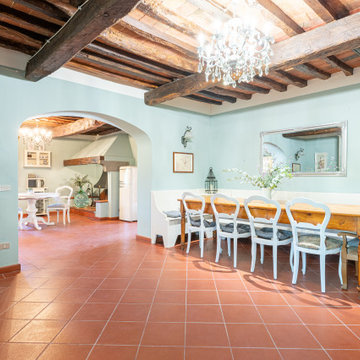
cucina dopo restyling
Inspiration pour une salle à manger ouverte sur la cuisine méditerranéenne avec tomettes au sol, un sol orange et poutres apparentes.
Inspiration pour une salle à manger ouverte sur la cuisine méditerranéenne avec tomettes au sol, un sol orange et poutres apparentes.
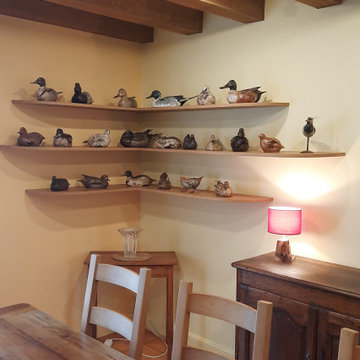
Présentation de la collection de leurres de chasse au canard, sculptures en bois peint.
Inspiration pour une salle à manger rustique avec un mur jaune, tomettes au sol et poutres apparentes.
Inspiration pour une salle à manger rustique avec un mur jaune, tomettes au sol et poutres apparentes.
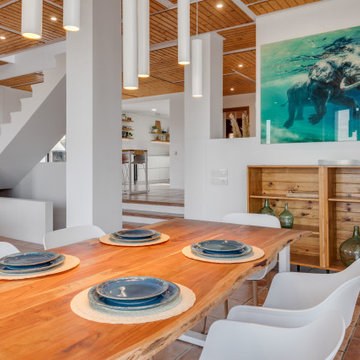
Cette photo montre une grande salle à manger ouverte sur le salon avec un mur blanc, tomettes au sol, cheminée suspendue, un sol rose et un plafond en lambris de bois.
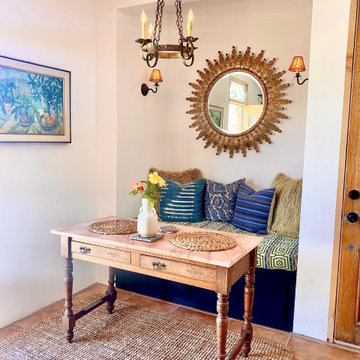
Charming modern European custom dining niche' and workspace for a guest cottage with Spanish and moroccan influences! This builtin seating area is designed with airbnb short stay guests in mind; equipped with a built-in beach seat, antique sunburst mirror adorns the wall flanked by a pair of vintage brass wall sconces with vintage amber beard shades and a antique Spanish chandelier hangs over a little Spanish marble top desk used as a dining table perfect for two!
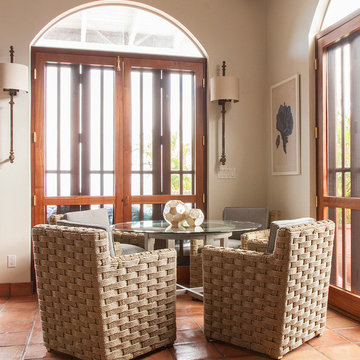
Toni Deis Photography
Idées déco pour une petite salle à manger ouverte sur le salon exotique avec tomettes au sol, un mur blanc, un plafond voûté et un sol orange.
Idées déco pour une petite salle à manger ouverte sur le salon exotique avec tomettes au sol, un mur blanc, un plafond voûté et un sol orange.
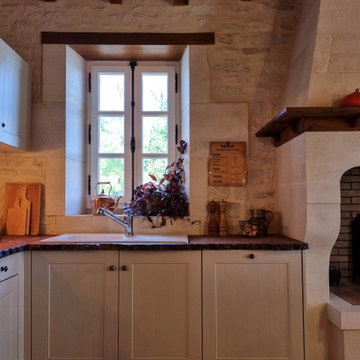
Le mobilier de cuisine fabriqué sur mesure surmonté d'un plan de travail en orme galeux massif.
Inspiration pour une salle à manger rustique fermée et de taille moyenne avec un mur beige, tomettes au sol, une cheminée standard, un manteau de cheminée en pierre de parement, un sol rouge et poutres apparentes.
Inspiration pour une salle à manger rustique fermée et de taille moyenne avec un mur beige, tomettes au sol, une cheminée standard, un manteau de cheminée en pierre de parement, un sol rouge et poutres apparentes.
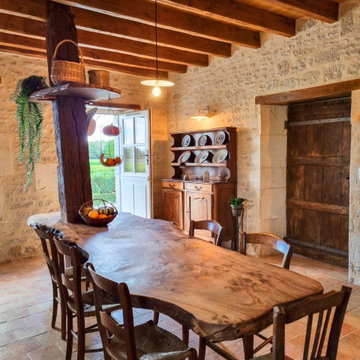
L'une des cuisines dont la table de repas est un plateau d'orme massif qui ne tient que grâce au poteau fixé entre la poutre et le sol.
Exemple d'une salle à manger nature fermée et de taille moyenne avec un mur beige, tomettes au sol, une cheminée standard, un manteau de cheminée en pierre de parement, un sol rouge et poutres apparentes.
Exemple d'une salle à manger nature fermée et de taille moyenne avec un mur beige, tomettes au sol, une cheminée standard, un manteau de cheminée en pierre de parement, un sol rouge et poutres apparentes.
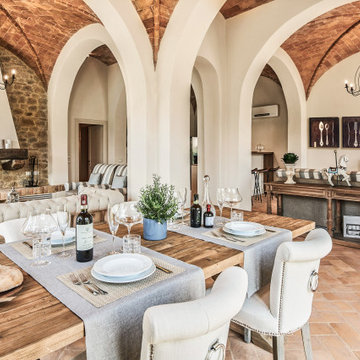
Piano terra - vista "open space" con zona giorno
Idée de décoration pour une grande salle à manger ouverte sur le salon méditerranéenne avec un mur beige, tomettes au sol, une cheminée standard, un sol marron et un plafond voûté.
Idée de décoration pour une grande salle à manger ouverte sur le salon méditerranéenne avec un mur beige, tomettes au sol, une cheminée standard, un sol marron et un plafond voûté.
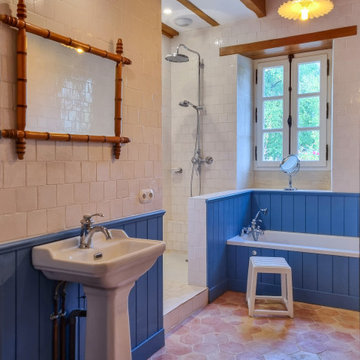
L'autre salle de bain du rez de chaussée. Les lambris ont été peints dans une couleur qui n'est pas sans rappeler l'ambiance des proches îles de Ré et d'Oléron. Le carreau de terre cuite émaillée fabriqué à la main permet cette belle luminosité.
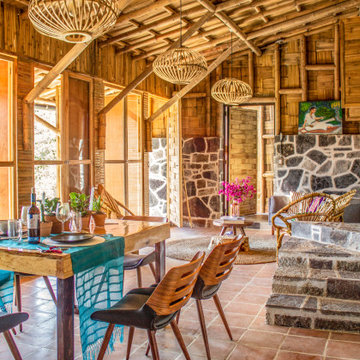
Yolseuiloyan: Nahuatl word that means "the place where the heart rests and strengthens." The project is a sustainable eco-tourism complex of 43 cabins, located in the Sierra Norte de Puebla, Surrounded by a misty forest ecosystem, in an area adjacent to Cuetzalan del Progreso’s downtown, a magical place with indigenous roots.
The cabins integrate bio-constructive local elements in order to favor the local economy, and at the same time to reduce the negative environmental impact of new construction; for this purpose, the chosen materials were bamboo panels and structure, adobe walls made from local soil, and limestone extracted from the site. The selection of materials are also suitable for the humid climate of Cuetzalan, and help to maintain a mild temperature in the interior, thanks to the material properties and the implementation of bioclimatic design strategies.
For the architectural design, a traditional house typology, with a contemporary feel was chosen to integrate with the local natural context, and at the same time to promote a unique warm natural atmosphere in connection with its surroundings, with the aim to transport the user into a calm relaxed atmosphere, full of local tradition that respects the community and the environment.
The interior design process integrated accessories made by local artisans who incorporate the use of textiles and ceramics, bamboo and wooden furniture, and local clay, thus expressing a part of their culture through the use of local materials.
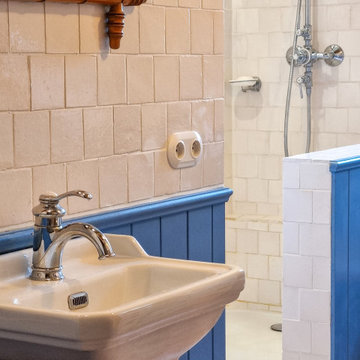
Détails sur les matériaux
Idée de décoration pour une salle à manger champêtre fermée et de taille moyenne avec un mur blanc, tomettes au sol, un sol rouge, poutres apparentes et du lambris de bois.
Idée de décoration pour une salle à manger champêtre fermée et de taille moyenne avec un mur blanc, tomettes au sol, un sol rouge, poutres apparentes et du lambris de bois.
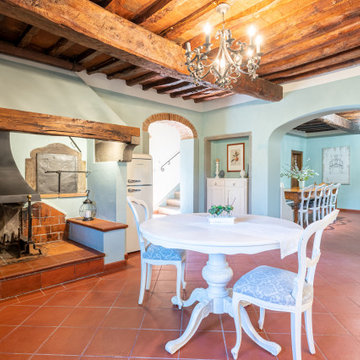
cucina dopo restyling
Idées déco pour une salle à manger ouverte sur la cuisine méditerranéenne avec tomettes au sol, un sol orange et poutres apparentes.
Idées déco pour une salle à manger ouverte sur la cuisine méditerranéenne avec tomettes au sol, un sol orange et poutres apparentes.
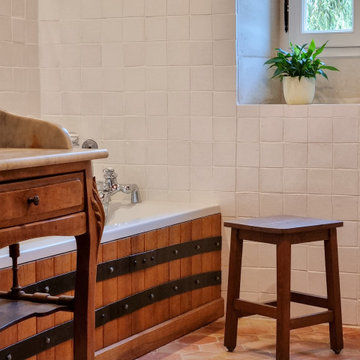
Ambiance de la salle de bain.
Exemple d'une salle à manger nature fermée et de taille moyenne avec un mur blanc, tomettes au sol, un sol rouge, poutres apparentes et du lambris de bois.
Exemple d'une salle à manger nature fermée et de taille moyenne avec un mur blanc, tomettes au sol, un sol rouge, poutres apparentes et du lambris de bois.
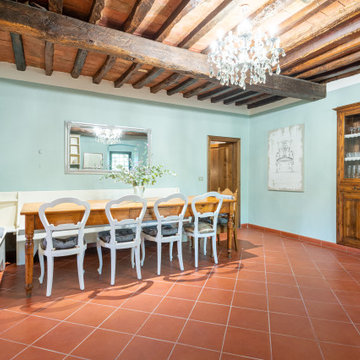
cucina dopo restyling
Inspiration pour une salle à manger ouverte sur la cuisine méditerranéenne avec tomettes au sol, un sol orange et poutres apparentes.
Inspiration pour une salle à manger ouverte sur la cuisine méditerranéenne avec tomettes au sol, un sol orange et poutres apparentes.
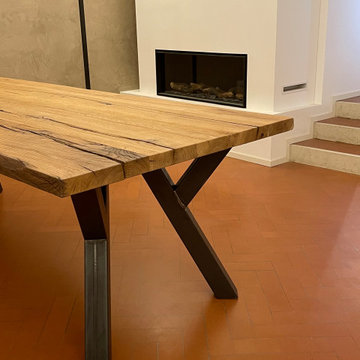
Dettaglio tavolo
Aménagement d'une salle à manger ouverte sur le salon campagne de taille moyenne avec un mur beige, tomettes au sol, une cheminée ribbon, un manteau de cheminée en plâtre, un sol rouge et poutres apparentes.
Aménagement d'une salle à manger ouverte sur le salon campagne de taille moyenne avec un mur beige, tomettes au sol, une cheminée ribbon, un manteau de cheminée en plâtre, un sol rouge et poutres apparentes.
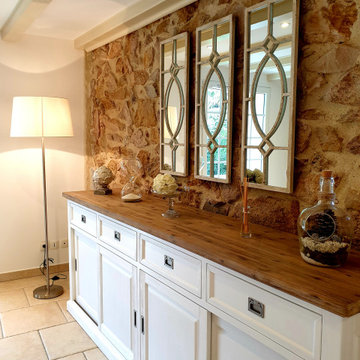
Une décoration douce et épurée dans des tons de beige, blanc et taupe. Ambiance minimaliste et épurée.
Cette photo montre une grande salle à manger chic fermée avec un mur blanc, tomettes au sol, une cheminée standard, un sol beige et poutres apparentes.
Cette photo montre une grande salle à manger chic fermée avec un mur blanc, tomettes au sol, une cheminée standard, un sol beige et poutres apparentes.
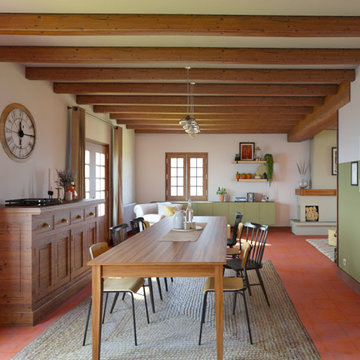
Réalisation d'une salle à manger de taille moyenne avec un mur vert, tomettes au sol et poutres apparentes.
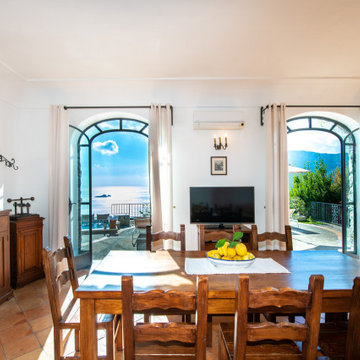
Foto: Vito Fusco
Cette image montre une grande salle à manger ouverte sur le salon méditerranéenne avec un mur blanc, tomettes au sol, un sol marron et un plafond décaissé.
Cette image montre une grande salle à manger ouverte sur le salon méditerranéenne avec un mur blanc, tomettes au sol, un sol marron et un plafond décaissé.
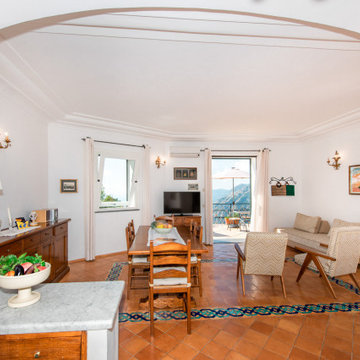
Foto: Vito Fusco
Idée de décoration pour une grande salle à manger ouverte sur le salon méditerranéenne avec un mur blanc, un plafond décaissé, tomettes au sol et un sol marron.
Idée de décoration pour une grande salle à manger ouverte sur le salon méditerranéenne avec un mur blanc, un plafond décaissé, tomettes au sol et un sol marron.
Idées déco de salles à manger avec tomettes au sol et différents designs de plafond
6