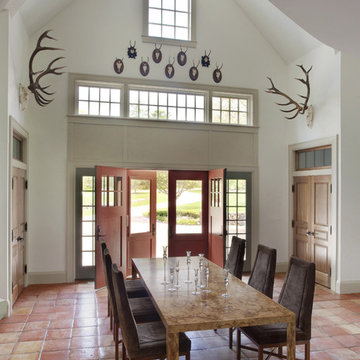Idées déco de salles à manger avec tomettes au sol et un sol de tatami
Trier par :
Budget
Trier par:Populaires du jour
141 - 160 sur 1 409 photos
1 sur 3
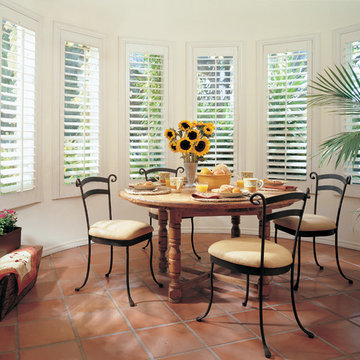
Inspiration pour une salle à manger ouverte sur la cuisine méditerranéenne de taille moyenne avec un mur blanc, tomettes au sol et aucune cheminée.
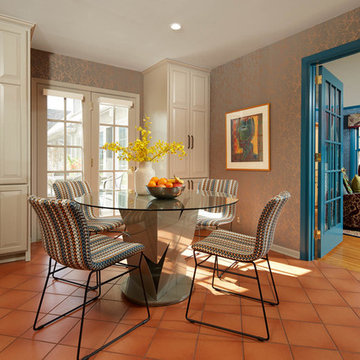
Exemple d'une salle à manger éclectique avec un mur multicolore, tomettes au sol, aucune cheminée et un sol orange.
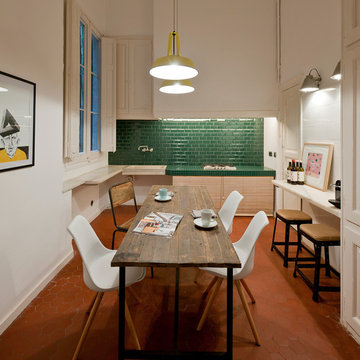
Cette image montre une salle à manger bohème fermée et de taille moyenne avec un mur blanc, tomettes au sol et aucune cheminée.
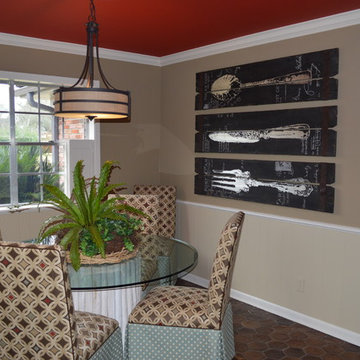
Cette image montre une petite salle à manger ouverte sur la cuisine rustique avec tomettes au sol.
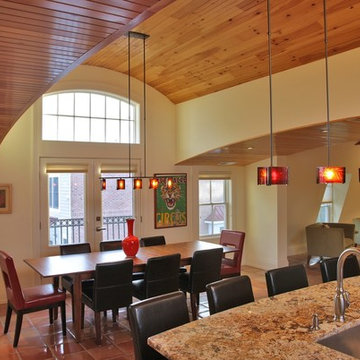
Exemple d'une grande salle à manger ouverte sur le salon chic avec un mur blanc, tomettes au sol et un sol marron.
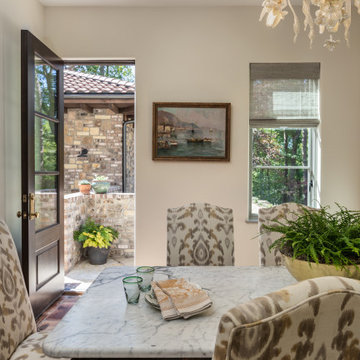
The dining room opens up to the courtyard between the home and garage. Notice the hand made Venetian glass light fixture we imported for the room.
Also notice the 2 1/4" thick custom mahogany door and the lack of casing.
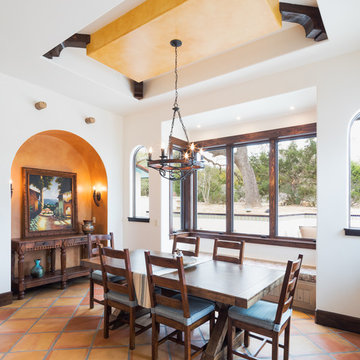
We designed the breakfast room with large windows on two sides for a full view of the pool with it’s arched water features. Once again, a colorful focus is achieved with a bright ceiling and arch blending the saltillo colors into the overall room.

The master suite in this 1970’s Frank Lloyd Wright-inspired home was transformed from open and awkward to clean and crisp. The original suite was one large room with a sunken tub, pedestal sink, and toilet just a few steps up from the bedroom, which had a full wall of patio doors. The roof was rebuilt so the bedroom floor could be raised so that it is now on the same level as the bathroom (and the rest of the house). Rebuilding the roof gave an opportunity for the bedroom ceilings to be vaulted, and wood trim, soffits, and uplighting enhance the Frank Lloyd Wright connection. The interior space was reconfigured to provide a private master bath with a soaking tub and a skylight, and a private porch was built outside the bedroom.
The dining room was given a face-lift by removing the old mirrored china built-in along the wall and adding simple shelves in its place.
Contractor: Meadowlark Design + Build
Interior Designer: Meadowlark Design + Build
Photographer: Emily Rose Imagery
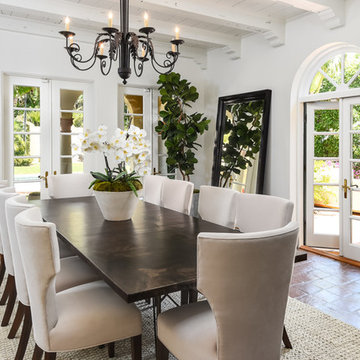
Photos by Andy Frame Photography
Réalisation d'une salle à manger méditerranéenne avec un mur blanc, tomettes au sol et un sol marron.
Réalisation d'une salle à manger méditerranéenne avec un mur blanc, tomettes au sol et un sol marron.
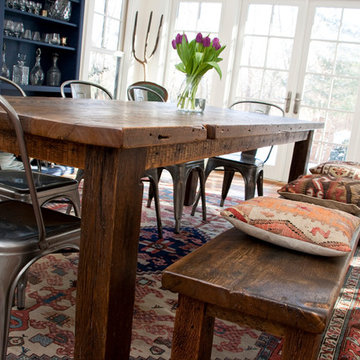
Idée de décoration pour une salle à manger ouverte sur le salon champêtre de taille moyenne avec aucune cheminée, un mur blanc, tomettes au sol et un sol rouge.
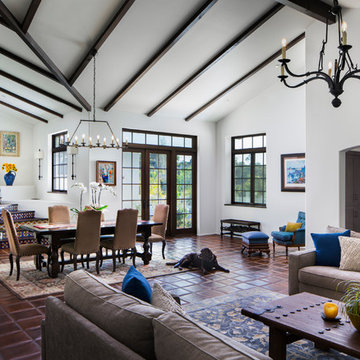
Living/dining room
Architect: Thompson Naylor
Interior Design: Shannon Scott Design
Photography: Jason Rick
Idées déco pour une grande salle à manger classique avec un mur blanc, tomettes au sol, un manteau de cheminée en plâtre et un sol rouge.
Idées déco pour une grande salle à manger classique avec un mur blanc, tomettes au sol, un manteau de cheminée en plâtre et un sol rouge.
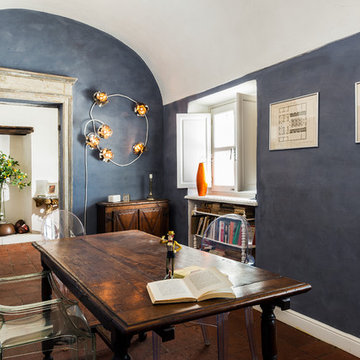
Ph: Paolo Allasia
Aménagement d'une salle à manger éclectique fermée avec un mur bleu, tomettes au sol, un sol rouge et aucune cheminée.
Aménagement d'une salle à manger éclectique fermée avec un mur bleu, tomettes au sol, un sol rouge et aucune cheminée.
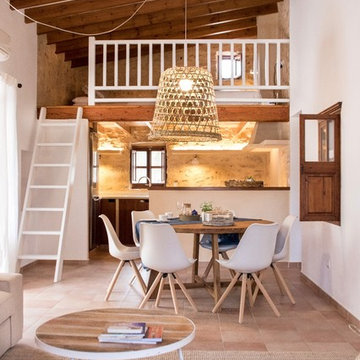
Aina Vives Escandell (Home Staging Mallorca)
Exemple d'une salle à manger ouverte sur le salon méditerranéenne avec un mur blanc, tomettes au sol et aucune cheminée.
Exemple d'une salle à manger ouverte sur le salon méditerranéenne avec un mur blanc, tomettes au sol et aucune cheminée.
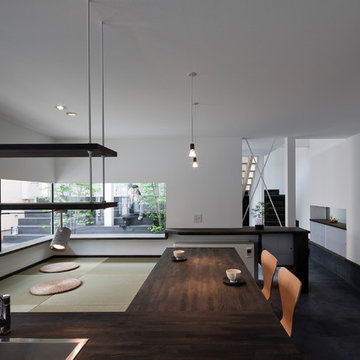
階段デッキのある家 Photo:上田宏
Idée de décoration pour une salle à manger ouverte sur le salon asiatique avec un mur blanc, un sol noir et un sol de tatami.
Idée de décoration pour une salle à manger ouverte sur le salon asiatique avec un mur blanc, un sol noir et un sol de tatami.
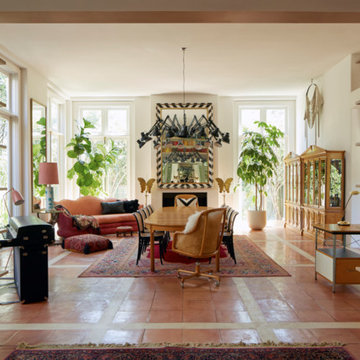
Réalisation d'une grande salle à manger ouverte sur le salon bohème avec un mur blanc, tomettes au sol, une cheminée standard, un manteau de cheminée en plâtre et un sol orange.

The ceiling is fab, the walls are fab, the tiled floors are fab. To balance it all, we added a stunning rugs, custom furnishings and lighting. We used shades of blue to balance all the brown and the highlight the ceiling. This Dining Room says come on in and stay a while.
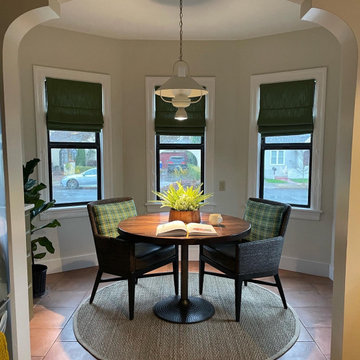
Cozy breakfast room off kitchen. Terra-cotta tile, off-white walls, and green accents bring a fresh feeling to the space.
Table: Bespoke
Chairs: RH Mirasal Armchairs
Chair Cushion Leather: Moore & Giles
Chair Fabric: United, Newcastle, Key Lime
Roman Shade Fabric: Perennials, Rough-n-Rowdy, Mint Leaf
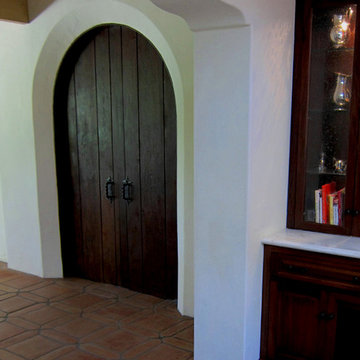
Design Consultant Jeff Doubét is the author of Creating Spanish Style Homes: Before & After – Techniques – Designs – Insights. The 240 page “Design Consultation in a Book” is now available. Please visit SantaBarbaraHomeDesigner.com for more info.
Jeff Doubét specializes in Santa Barbara style home and landscape designs. To learn more info about the variety of custom design services I offer, please visit SantaBarbaraHomeDesigner.com
Jeff Doubét is the Founder of Santa Barbara Home Design - a design studio based in Santa Barbara, California USA.
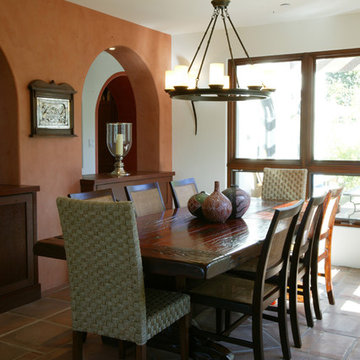
The arched openings create a relationship between the dining room and colonnade, that if closed, would diminish relativity and interest in both the dining room and hallway beyond.
Aidin Mariscal www.immagineint.com
Idées déco de salles à manger avec tomettes au sol et un sol de tatami
8
