Idées déco de salles à manger avec tous types de manteaux de cheminée et du papier peint
Trier par :
Budget
Trier par:Populaires du jour
21 - 40 sur 489 photos
1 sur 3
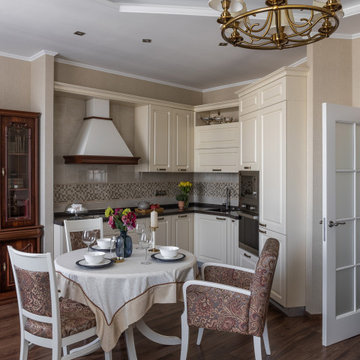
Réalisation d'une petite salle à manger ouverte sur la cuisine tradition avec un mur beige, sol en stratifié, aucune cheminée, tous types de manteaux de cheminée, un sol marron, différents designs de plafond et du papier peint.

Vista dall'ingresso: in primo piano la zona pranzo con tavolo circolare in marmo, sedie tulip e lampadario Tom Dixon.
Sullo sfondo camino a legna integrato e zona salotto.
Parquet in rovere naturale con posa spina ungherese.
Pareti bianche e verde grigio. Tende bianche filtranti e carta da parati raffigurante tronchi di betulla.
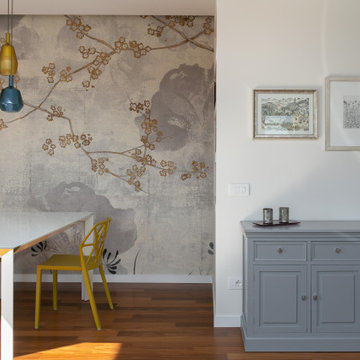
Idées déco pour une salle à manger ouverte sur le salon moderne de taille moyenne avec un mur blanc, parquet foncé, une cheminée standard, un manteau de cheminée en pierre, un sol marron et du papier peint.
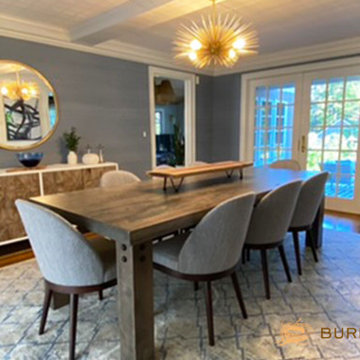
The dining room already had a beamed ceiling with painted vintage embossed wallpaper. We added this beautiful vinyl to the walls in a slate blue with modern trellis pattern that suited both the homeowner's tastes. It's washable and adds a perfect sheen to lend a little formality.
The trim was given a fresh coat of paint and the fireplace accented in Benjamin Moore's Coventry Grey. A sputnik pendant adds a touch of mid-century glam, juxtaposing the rustic table. The dining table was commissioned locally of reclaimed barnwood. The chairs are of navy tweed, a durable fabric to withstand many family dinners for years to come. A buffet was added to use as a serveboard, as well as provide additional storage. The rug is a durable poly that will withstand spills better than wool.
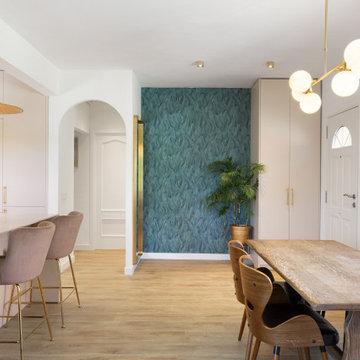
Los clientes me contactaran para realizar una reforma de la área living de su casa porque no se sentían a gusto con los espacios que tenían, ya que eran muy cerrados, obstruyan la luz y no eran prácticos para su estilo de vida.
De este modo, lo primero que sugerimos ha sido tirar las paredes del hall de entrada, eliminar el armario empotrado en esa área que también bloqueaba el espacio y la pared maestra divisoria entre la cocina y salón.
Hemos redistribuido el espacio para una cocina y hall abiertos con una península que comunican con el comedor y salón.
El resultado es un espacio living acogedor donde toda la familia puede convivir en conjunto, sin ninguna barrera. La casa se ha vuelto mas luminosa y comunica también con el espacio exterior. Los clientes nos comentaran que muchas veces dejan la puerta del jardín abierta y pueden estar cocinando y viendo las plantas del exterior, lo que para ellos es un placer.
Los muebles de la cocina se han dibujado à medida y realizado con nuestro carpintero de confianza. Para el color de los armarios se han realizado varias muestras, hasta que conseguimos el tono ideal, ya que era un requisito muy importante. Todos los electrodomésticos se han empotrado y hemos dejado a vista 2 nichos para dar mas ligereza al mueble y poder colocar algo decorativo.
Cada vez más el espacio entre salón y cocina se diluye, entonces dibujamos cocinas que son una extensión de este espacio y le llamamos al conjunto el espacio Living o zona día.
A nivel de materiales, se han utilizado, tiradores de la marca italiana Formani, la encimera y salpicadero son de Porcelanosa Xstone, fregadero de Blanco, grifería de Plados, lámparas de la casa francesa Honoré Deco y papel de pared con hojas tropicales de Casamance.

Мебель, в основном, старинная. «Вся квартира была полностью заставлена мебелью и антиквариатом, — рассказывает дизайнер. — Она хранила в себе 59 лет жизни разных поколений этой семьи, и было ощущение, что из нее ничего и никогда не выбрасывали. Около двух месяцев из квартиры выносили, вывозили и раздавали все, что можно, но и осталось немало. Поэтому значительная часть мебели в проекте пришла по наследству. Также часть мебели перекочевала из предыдущей квартиры хозяев. К примеру, круглый стол со стульями, который подарили заказчикам родители хозяйки».
На стене слева: Миша Брусиловский. На картине на лицевой стороне надпись: «Копия картины Пикассо. Рисовал Миша Брусиловский. 2000 год». Масло.
На буфете: Алексей Рыжков. «Екатеринбург». Гуашь. Борис Забирохин. «Свадьба». Литография.

Inspiration pour une salle à manger craftsman de taille moyenne avec une banquette d'angle, un mur marron, un sol en bois brun, un sol marron, une cheminée standard, un manteau de cheminée en bois, un plafond décaissé et du papier peint.

Cette photo montre une grande salle à manger chic fermée avec un mur beige, parquet clair, une cheminée standard, un manteau de cheminée en pierre, un sol marron et du papier peint.
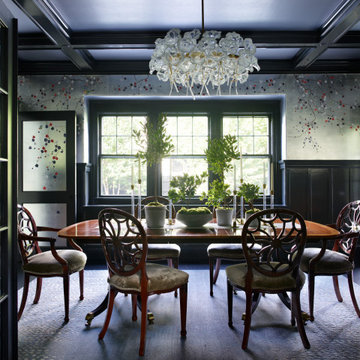
Cette image montre une grande salle à manger fermée avec mur métallisé, parquet foncé, une cheminée standard, un manteau de cheminée en brique, un sol noir, poutres apparentes et du papier peint.

For the Richmond Symphony Showhouse in 2018. This room was designed by David Barden Designs, photographed by Ansel Olsen. The Mural is "Bel Aire" in the "Emerald" colorway. Installed above a chair rail that was painted to match.

This dated dining room was given a complete makeover using the fireplace as our inspiration. We were delighted wanted to re-use her grandmother's dining furniture so this was french polished and the contemporary 'ghost' style chairs added as a contrast to the dark furniture. A stunning wallpaper from Surfacephilia, floor length velvet curtains with contrasting Roman blind and a stunning gold palm tree floor lamp to complement the other gold accents the room. The bespoke feather and gold chair chandelier form Cold Harbour Lights is the hero piece of this space.

Cette photo montre une grande salle à manger chic fermée avec mur métallisé, un sol en bois brun, une cheminée ribbon, un manteau de cheminée en carrelage, un sol marron, un plafond décaissé et du papier peint.
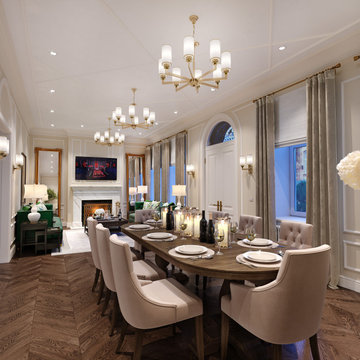
3D rendering of an open living and dining area in traditional style.
Réalisation d'une salle à manger ouverte sur le salon tradition de taille moyenne avec un mur beige, un sol en bois brun, une cheminée standard, un manteau de cheminée en pierre, un sol marron, un plafond à caissons et du papier peint.
Réalisation d'une salle à manger ouverte sur le salon tradition de taille moyenne avec un mur beige, un sol en bois brun, une cheminée standard, un manteau de cheminée en pierre, un sol marron, un plafond à caissons et du papier peint.
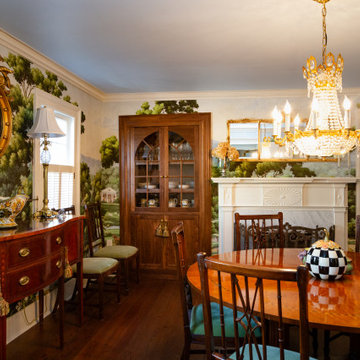
The dining room is located at the front of the house, just off of the formal entry hall. The integrated mahogany china cabinet is recessed into the wall and can be removed: it was planned like this in case of flooding, there is an access panel below the custom cabinet.
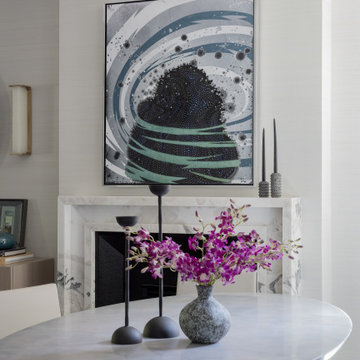
Cette photo montre une salle à manger ouverte sur le salon chic de taille moyenne avec un mur blanc, parquet foncé, une cheminée standard, un manteau de cheminée en pierre, un sol marron, un plafond décaissé et du papier peint.

Aménagement d'une grande salle à manger scandinave avec un mur gris, parquet en bambou, cheminée suspendue, un manteau de cheminée en métal, un sol marron, un plafond en papier peint et du papier peint.

Elegant Dining Room
Inspiration pour une salle à manger traditionnelle fermée et de taille moyenne avec un mur jaune, parquet foncé, une cheminée standard, un manteau de cheminée en pierre, un sol marron et du papier peint.
Inspiration pour une salle à manger traditionnelle fermée et de taille moyenne avec un mur jaune, parquet foncé, une cheminée standard, un manteau de cheminée en pierre, un sol marron et du papier peint.
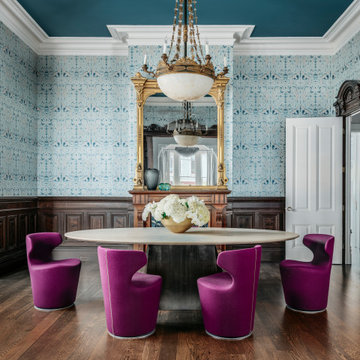
Aménagement d'une salle à manger ouverte sur la cuisine contemporaine avec une cheminée standard, un manteau de cheminée en bois et du papier peint.
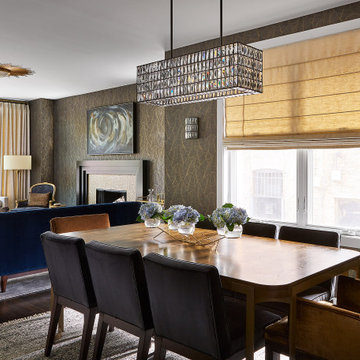
An inviting living/dining space adorned with a black and gold leaf wall covering.
Aménagement d'une salle à manger ouverte sur le salon classique de taille moyenne avec un mur noir, parquet foncé, une cheminée standard, un manteau de cheminée en carrelage, un sol marron et du papier peint.
Aménagement d'une salle à manger ouverte sur le salon classique de taille moyenne avec un mur noir, parquet foncé, une cheminée standard, un manteau de cheminée en carrelage, un sol marron et du papier peint.

大自然に囲まれた薪ストーブが似合うおしゃれな平屋。ダイニングテーブルは丸テーブルとし、家族で仲良く食事ができるようにしました。背面には大きな腰窓を連続で配置して、新城の美しい山々を眺められるようにしています。
Cette image montre une grande salle à manger ouverte sur le salon nordique avec un poêle à bois, un manteau de cheminée en béton, un mur blanc, un sol en bois brun, un sol marron, un plafond en bois et du papier peint.
Cette image montre une grande salle à manger ouverte sur le salon nordique avec un poêle à bois, un manteau de cheminée en béton, un mur blanc, un sol en bois brun, un sol marron, un plafond en bois et du papier peint.
Idées déco de salles à manger avec tous types de manteaux de cheminée et du papier peint
2