Idées déco de salles à manger avec tous types de manteaux de cheminée et poutres apparentes
Trier par :
Budget
Trier par:Populaires du jour
41 - 60 sur 682 photos
1 sur 3
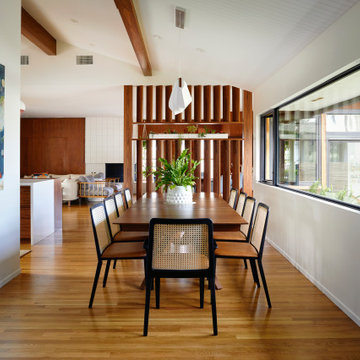
Exemple d'une salle à manger ouverte sur le salon rétro avec un mur blanc, parquet clair, une cheminée d'angle, un manteau de cheminée en béton et poutres apparentes.

Idée de décoration pour une grande salle à manger tradition fermée avec un mur gris, parquet clair, un sol marron, une cheminée standard, un manteau de cheminée en bois, poutres apparentes et boiseries.
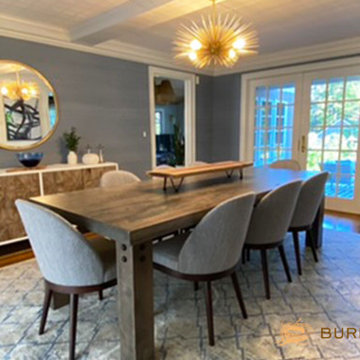
The dining room already had a beamed ceiling with painted vintage embossed wallpaper. We added this beautiful vinyl to the walls in a slate blue with modern trellis pattern that suited both the homeowner's tastes. It's washable and adds a perfect sheen to lend a little formality.
The trim was given a fresh coat of paint and the fireplace accented in Benjamin Moore's Coventry Grey. A sputnik pendant adds a touch of mid-century glam, juxtaposing the rustic table. The dining table was commissioned locally of reclaimed barnwood. The chairs are of navy tweed, a durable fabric to withstand many family dinners for years to come. A buffet was added to use as a serveboard, as well as provide additional storage. The rug is a durable poly that will withstand spills better than wool.

Мебель, в основном, старинная. «Вся квартира была полностью заставлена мебелью и антиквариатом, — рассказывает дизайнер. — Она хранила в себе 59 лет жизни разных поколений этой семьи, и было ощущение, что из нее ничего и никогда не выбрасывали. Около двух месяцев из квартиры выносили, вывозили и раздавали все, что можно, но и осталось немало. Поэтому значительная часть мебели в проекте пришла по наследству. Также часть мебели перекочевала из предыдущей квартиры хозяев. К примеру, круглый стол со стульями, который подарили заказчикам родители хозяйки».
На стене слева: Миша Брусиловский. На картине на лицевой стороне надпись: «Копия картины Пикассо. Рисовал Миша Брусиловский. 2000 год». Масло.
На буфете: Алексей Рыжков. «Екатеринбург». Гуашь. Борис Забирохин. «Свадьба». Литография.
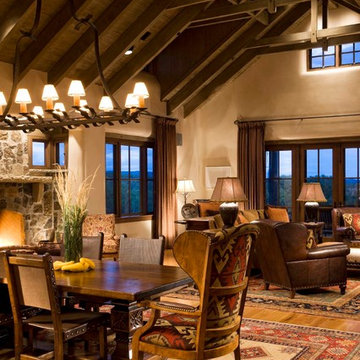
david marlow
Exemple d'une salle à manger ouverte sur le salon nature de taille moyenne avec un mur beige, parquet clair, une cheminée standard, un manteau de cheminée en pierre, un sol marron et poutres apparentes.
Exemple d'une salle à manger ouverte sur le salon nature de taille moyenne avec un mur beige, parquet clair, une cheminée standard, un manteau de cheminée en pierre, un sol marron et poutres apparentes.

Cette image montre une salle à manger ouverte sur la cuisine rustique de taille moyenne avec un mur blanc, parquet clair, une cheminée standard, un manteau de cheminée en lambris de bois, un sol marron, poutres apparentes et du lambris de bois.
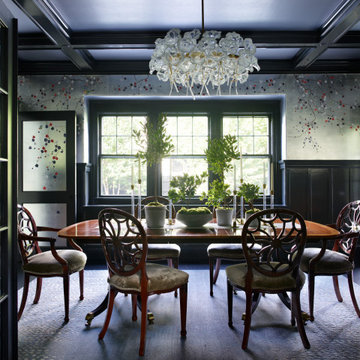
Cette image montre une grande salle à manger fermée avec mur métallisé, parquet foncé, une cheminée standard, un manteau de cheminée en brique, un sol noir, poutres apparentes et du papier peint.

Idées déco pour une petite salle à manger ouverte sur le salon bord de mer avec un mur blanc, parquet clair, une cheminée standard, un manteau de cheminée en brique, un sol beige et poutres apparentes.

Nested in the beautiful Cotswolds, this converted barn was in need of a redesign and modernisation to maintain its country style yet bring a contemporary twist. With spectacular views of the garden, the large round table is the real hub of the house seating up to 10 people.
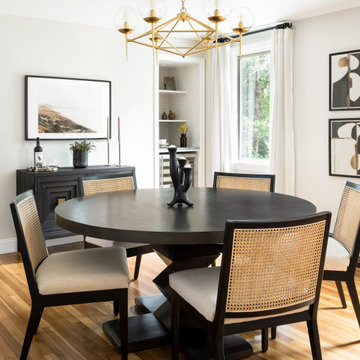
Idée de décoration pour une grande salle à manger tradition fermée avec un mur bleu, un sol en bois brun, un manteau de cheminée en bois, poutres apparentes et du lambris.

Our mission was to completely update and transform their huge house into a cozy, welcoming and warm home of their own.
“When we moved in, it was such a novelty to live in a proper house. But it still felt like the in-law’s home,” our clients told us. “Our dream was to make it feel like our home.”
Our transformation skills were put to the test when we created the host-worthy kitchen space (complete with a barista bar!) that would double as the heart of their home and a place to make memories with their friends and family.
We upgraded and updated their dark and uninviting family room with fresh furnishings, flooring and lighting and turned those beautiful exposed beams into a feature point of the space.
The end result was a flow of modern, welcoming and authentic spaces that finally felt like home. And, yep … the invite was officially sent out!
Our clients had an eclectic style rich in history, culture and a lifetime of adventures. We wanted to highlight these stories in their home and give their memorabilia places to be seen and appreciated.
The at-home office was crafted to blend subtle elegance with a calming, casual atmosphere that would make it easy for our clients to enjoy spending time in the space (without it feeling like they were working!)
We carefully selected a pop of color as the feature wall in the primary suite and installed a gorgeous shiplap ledge wall for our clients to display their meaningful art and memorabilia.
Then, we carried the theme all the way into the ensuite to create a retreat that felt complete.

Aménagement d'une salle à manger campagne avec une banquette d'angle, un mur vert, parquet clair, une cheminée standard, un manteau de cheminée en carrelage, un sol marron, poutres apparentes et du papier peint.

View to double-height dining room
Cette image montre une grande salle à manger ouverte sur le salon design avec un mur blanc, sol en béton ciré, un poêle à bois, un manteau de cheminée en brique, un sol gris, poutres apparentes et du lambris.
Cette image montre une grande salle à manger ouverte sur le salon design avec un mur blanc, sol en béton ciré, un poêle à bois, un manteau de cheminée en brique, un sol gris, poutres apparentes et du lambris.

Idée de décoration pour une grande salle à manger ouverte sur le salon tradition avec un mur vert, un sol en bois brun, une cheminée standard, un manteau de cheminée en pierre, un sol marron, poutres apparentes et du lambris.

Cette photo montre une grande salle à manger ouverte sur le salon avec un mur blanc, sol en béton ciré, un poêle à bois, un manteau de cheminée en métal, un sol gris, poutres apparentes et un mur en parement de brique.
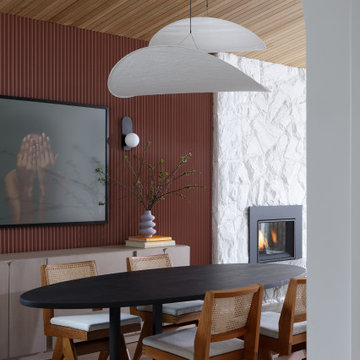
This terracotta feature wall is one of our favourite areas in the home. To create interest in this special area between the kitchen and open living area, we installed wood pieces on the wall and painted them this gorgeous terracotta colour. The furniture is an eclectic mix of retro and nostalgic pieces which are playful, yet sophisticated for the young family who likes to entertain.
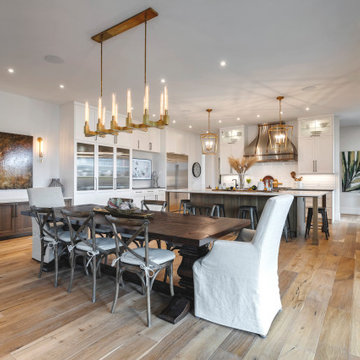
Idée de décoration pour une grande salle à manger ouverte sur la cuisine sud-ouest américain avec un mur blanc, parquet foncé, une cheminée double-face, un manteau de cheminée en pierre de parement et poutres apparentes.

Our design team listened carefully to our clients' wish list. They had a vision of a cozy rustic mountain cabin type master suite retreat. The rustic beams and hardwood floors complement the neutral tones of the walls and trim. Walking into the new primary bathroom gives the same calmness with the colors and materials used in the design.

Inspiration pour une grande salle à manger traditionnelle fermée avec un mur gris, parquet clair, un sol marron, une cheminée standard, un manteau de cheminée en bois, poutres apparentes et boiseries.

This breakfast room is an extension of the family room and kitchen open concept. We added exposed wood beams and all new furnishings.
Idée de décoration pour une salle à manger tradition de taille moyenne avec une banquette d'angle, un mur gris, parquet foncé, une cheminée standard, un manteau de cheminée en béton, un sol marron et poutres apparentes.
Idée de décoration pour une salle à manger tradition de taille moyenne avec une banquette d'angle, un mur gris, parquet foncé, une cheminée standard, un manteau de cheminée en béton, un sol marron et poutres apparentes.
Idées déco de salles à manger avec tous types de manteaux de cheminée et poutres apparentes
3