Idées déco de salles à manger avec tous types de manteaux de cheminée et un plafond en bois
Trier par :
Budget
Trier par:Populaires du jour
121 - 140 sur 276 photos
1 sur 3
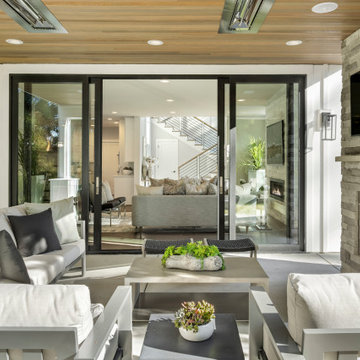
Cette image montre une grande salle à manger traditionnelle fermée avec un mur blanc, moquette, une cheminée standard, un manteau de cheminée en pierre, un sol gris et un plafond en bois.
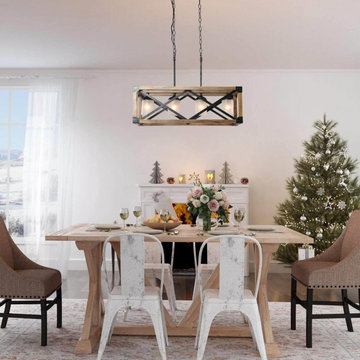
The iron base and natural wooden frame offer an industrial farmhouse look highlighted by opal glass cylindrical shades for a touch of warm and dimension making it perfect for entryway, dining room, living room, foyer, or restaurants. Compatible with flat and sloped ceilings. With 4 high transmittance glass globes, such rustic chandelier leads a Artistic and farmhouse style, perfect for indoor lighting including Dining room, Living Room, Kitchen, Loft, Basement, Cafe, Bar, Club, Restaurant, Library and so on.
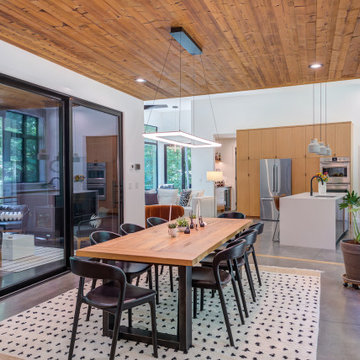
Cette photo montre une grande salle à manger ouverte sur la cuisine tendance avec un mur blanc, sol en béton ciré, un manteau de cheminée en carrelage, un sol gris et un plafond en bois.
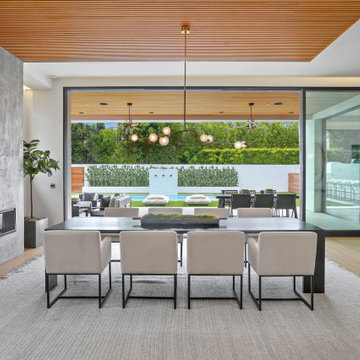
Modern Dining Room in an open floor plan, sits between the Living Room, Kitchen and Outdoor Patio. The modern electric fireplace wall is finished in distressed grey plaster. Modern Dining Room Furniture in Black and white is paired with a sculptural glass chandelier. Floor to ceiling windows and modern sliding glass doors expand the living space to the outdoors.
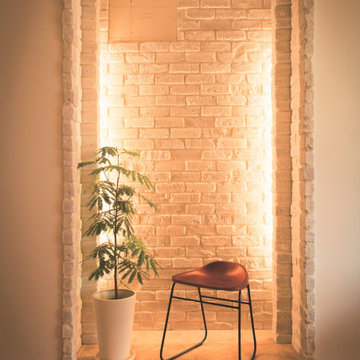
北欧調に仕上げたダイニング。
横にはボルダリングを設置し、子供たちが楽しめる工夫を。
レンガの壁に囲まれたスペースは暖炉置き場。
Idées déco pour une salle à manger scandinave avec un mur blanc, un sol en bois brun, un manteau de cheminée en brique, un sol marron, un plafond en bois et du papier peint.
Idées déco pour une salle à manger scandinave avec un mur blanc, un sol en bois brun, un manteau de cheminée en brique, un sol marron, un plafond en bois et du papier peint.

3d interior designers designed the interior of the villa at a 3d architectural rendering studio. The goal of the design was to create a modern and sleek space that would be comfortable for the family and guests.
The 3d designers used a variety of materials and textures to create a warm and inviting space. The use of dark woods, stone, and glass creates a luxurious and sophisticated feel. The overall design is cohesive and stylish, and it perfectly reflects the family’s taste and lifestyle.
If you’re looking for inspiration for your home, check out Swinfen Villa’s interior by interior designers at the rendering studio.
Swinfen Villa is a beautiful villa located in the heart of Miami, Florida. Designed by interior designers, the Swinfen Villa features an open floor plan with high ceilings, plenty of natural light, and a lot of amenities.
The Swinfen Villa features a spacious living room with a fireplace, a formal dining room, a gourmet kitchen, and a family room. The bedrooms are all located on the second floor, and each one has its own private bathroom.
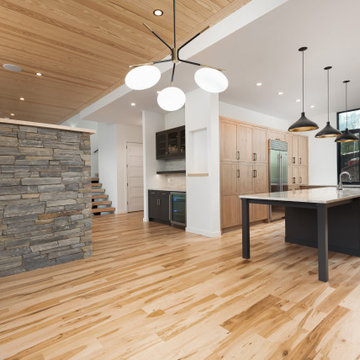
Idée de décoration pour une salle à manger ouverte sur la cuisine tradition de taille moyenne avec un mur blanc, parquet clair, un manteau de cheminée en pierre de parement et un plafond en bois.
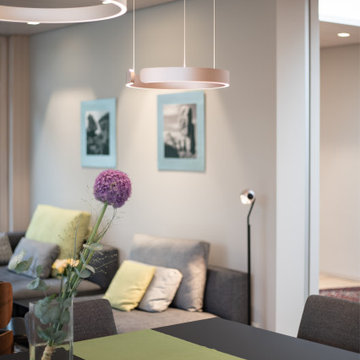
Hier noch ein Bild der Kombination aus verschiedenen Occhio Mito Leuchten. Die wunderbaren leichten Farben und verschiedenen Größen, bringen Leichtigkeit und Poesie.
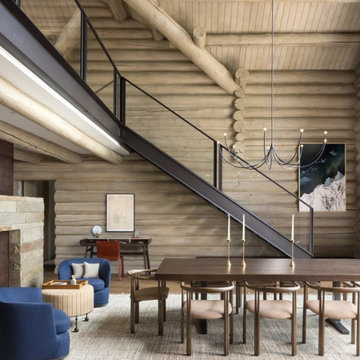
Remodel and addition of a single-family rustic log cabin. This project was a fun challenge of preserving the original structure’s character while revitalizing the space and fusing it with new, more modern additions. Every surface in this house was attended to, creating a unified and contemporary, yet cozy, mountain aesthetic. This was accomplished through preserving and refurbishing the existing log architecture and exposed timber ceilings and blending new log veneer assemblies with the original log structure. Finish carpentry was paramount in handcrafting new floors, custom cabinetry, and decorative metal stairs to interact with the existing building. The centerpiece of the house is a two-story tall, custom stone and metal patinaed, double-sided fireplace that meets the ceiling and scribes around the intricate log purlin structure seamlessly above. Three sides of this house are surrounded by ponds and streams. Large wood decks and a cedar hot tub were constructed to soak in the Teton views. Particular effort was made to preserve and improve landscaping that is frequently enjoyed by moose, elk, and bears that also live in the area.
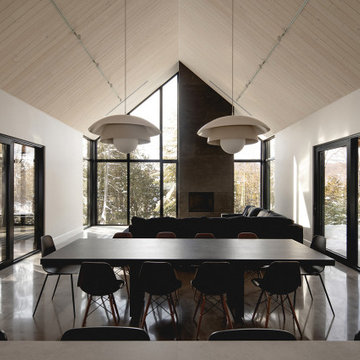
Réalisation d'une grande salle à manger ouverte sur le salon design avec un mur blanc, sol en béton ciré, une cheminée standard, un manteau de cheminée en béton, un sol gris et un plafond en bois.
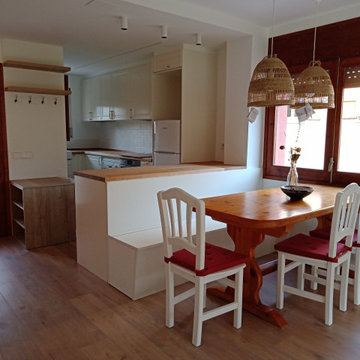
Reforma integral: renovación de escalera mediante pulido y barnizado de escalones y barandilla, y pintura en color blanco. Cambio de pavimento de cerámico a parquet laminado acabado roble claro. Cocina abierta. Diseño de iluminación. Rincón de lectura o reading nook para aprovechar el espacio debajo de la escalera. El mobiliario fue diseñado a medida. La cocina se renovó completamente con un diseño personalizado con península, led sobre encimera, y un importante aumento de la capacidad de almacenaje. El lavabo también se renovó completamente pintando el techo de madera de blanco, cambiando el suelo cerámico por parquet y el cerámico de las paredes por papel pintado y renovando los muebles y la iluminación.
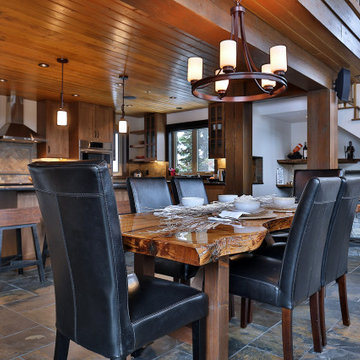
Entering the chalet, an open concept great room greets you. Kitchen, dining, and vaulted living room with wood ceilings create uplifting space to gather and connect. A custom live edge dining table provides a focal point for the room.
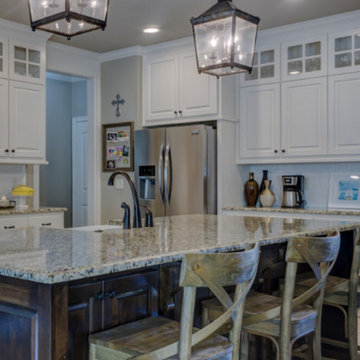
Kitchen remodel, counter tops and kitchen sink
Inspiration pour une grande salle à manger ouverte sur la cuisine rustique avec un mur blanc, un sol en marbre, aucune cheminée, un manteau de cheminée en brique, un sol blanc, un plafond en bois et un mur en parement de brique.
Inspiration pour une grande salle à manger ouverte sur la cuisine rustique avec un mur blanc, un sol en marbre, aucune cheminée, un manteau de cheminée en brique, un sol blanc, un plafond en bois et un mur en parement de brique.
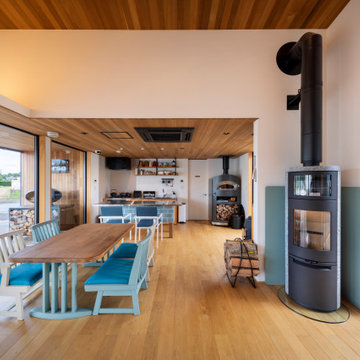
洗練された空間で
薪ストーブをお選びください
北総線印西牧の原駅。区画整理された閑静な住宅地を抜け、しばらく走ると穏やかな北総の田園風景の中に、大屋根のカフェを思わせる建物。印西市竜腹寺に2020年新装移転オープンした弊社ショールームがございます。経験豊富なスタッフに薪ストーブのことならなんでもご相談ください。 ショールームへお越しの際は、お電話またはご来店の予約フォームでご予約ください。
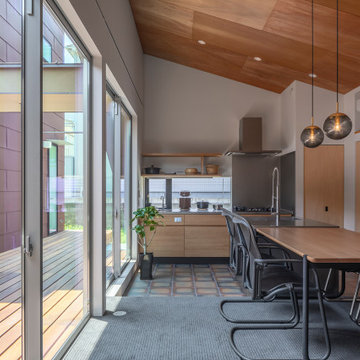
Cette photo montre une salle à manger ouverte sur le salon avec un mur blanc, une cheminée standard, un manteau de cheminée en métal, un sol gris et un plafond en bois.
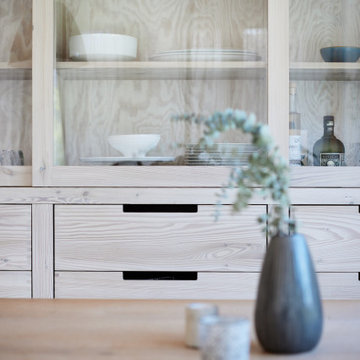
Inspiration pour une salle à manger ouverte sur le salon nordique de taille moyenne avec un mur blanc, sol en béton ciré, un poêle à bois, un manteau de cheminée en plâtre, un sol gris et un plafond en bois.

外部デッキは既存のものを生かしました。右にキッチン入り口ドアが見えています。この手前に配膳スペースが隠れています。
Idée de décoration pour une salle à manger minimaliste de taille moyenne avec un mur blanc, un sol en bois brun, un poêle à bois, un manteau de cheminée en carrelage, un sol beige et un plafond en bois.
Idée de décoration pour une salle à manger minimaliste de taille moyenne avec un mur blanc, un sol en bois brun, un poêle à bois, un manteau de cheminée en carrelage, un sol beige et un plafond en bois.
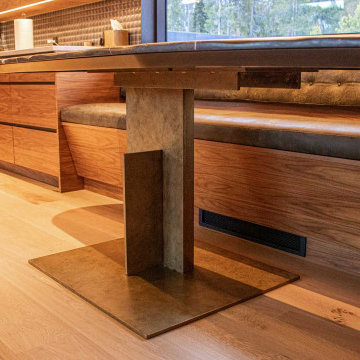
The Ross Peak Great Room Guillotine Fireplace is the perfect focal point for this contemporary room. The guillotine fireplace door consists of a custom formed brass mesh door, providing a geometric element when the door is closed. The fireplace surround is Natural Etched Steel, with a complimenting brass mantle. Shown with custom niche for Fireplace Tools.
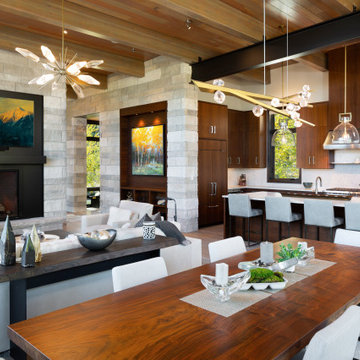
Idées déco pour une salle à manger ouverte sur la cuisine moderne avec une cheminée standard, un manteau de cheminée en pierre et un plafond en bois.
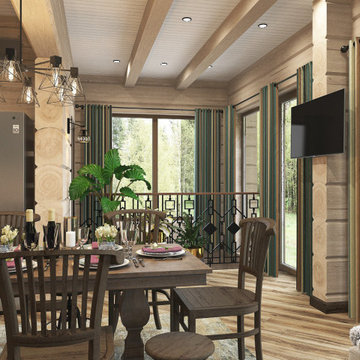
Cette image montre une grande salle à manger ouverte sur la cuisine chalet en bois avec un mur beige, un sol en vinyl, une cheminée double-face, un manteau de cheminée en bois, un sol beige et un plafond en bois.
Idées déco de salles à manger avec tous types de manteaux de cheminée et un plafond en bois
7