Idées déco de salles à manger avec tous types de manteaux de cheminée et un plafond en papier peint
Trier par :
Budget
Trier par:Populaires du jour
81 - 100 sur 102 photos
1 sur 3

This 1960s split-level has a new Family Room addition in front of the existing home, with a total gut remodel of the existing Kitchen/Living/Dining spaces. The spacious Kitchen boasts a generous curved stone-clad island and plenty of custom cabinetry. The Kitchen opens to a large eat-in Dining Room, with a walk-around stone double-sided fireplace between Dining and the new Family room. The stone accent at the island, gorgeous stained wood cabinetry, and wood trim highlight the rustic charm of this home.
Photography by Kmiecik Imagery.
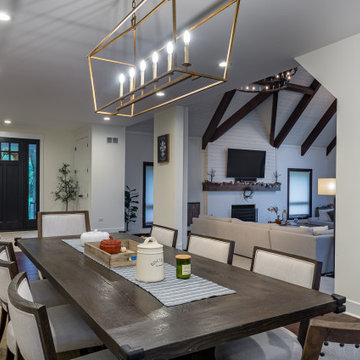
Exemple d'une grande salle à manger ouverte sur la cuisine nature avec un sol marron, un mur blanc, parquet foncé, aucune cheminée, un manteau de cheminée en bois, un plafond en papier peint, du papier peint et éclairage.
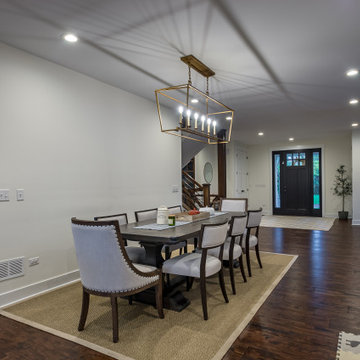
Aménagement d'une grande salle à manger ouverte sur la cuisine campagne avec un mur blanc, parquet foncé, aucune cheminée, un manteau de cheminée en bois, un sol marron, un plafond en papier peint, du papier peint et éclairage.
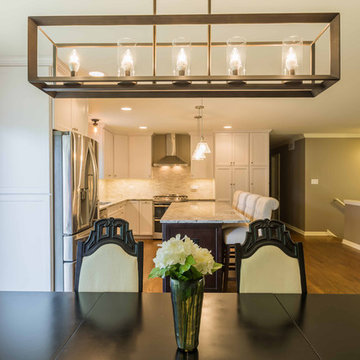
Idée de décoration pour une salle à manger ouverte sur la cuisine tradition de taille moyenne avec un mur gris, un sol en bois brun, une cheminée standard, un manteau de cheminée en béton, un sol marron, un plafond en papier peint, du papier peint et éclairage.
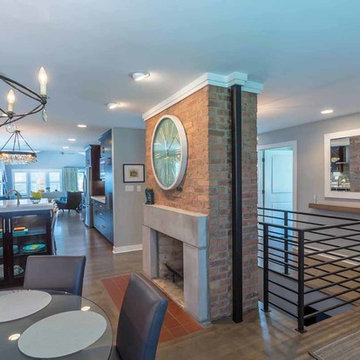
This family of 5 was quickly out-growing their 1,220sf ranch home on a beautiful corner lot. Rather than adding a 2nd floor, the decision was made to extend the existing ranch plan into the back yard, adding a new 2-car garage below the new space - for a new total of 2,520sf. With a previous addition of a 1-car garage and a small kitchen removed, a large addition was added for Master Bedroom Suite, a 4th bedroom, hall bath, and a completely remodeled living, dining and new Kitchen, open to large new Family Room. The new lower level includes the new Garage and Mudroom. The existing fireplace and chimney remain - with beautifully exposed brick. The homeowners love contemporary design, and finished the home with a gorgeous mix of color, pattern and materials.
The project was completed in 2011. Unfortunately, 2 years later, they suffered a massive house fire. The house was then rebuilt again, using the same plans and finishes as the original build, adding only a secondary laundry closet on the main level.
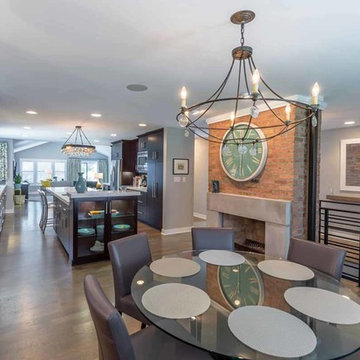
This family of 5 was quickly out-growing their 1,220sf ranch home on a beautiful corner lot. Rather than adding a 2nd floor, the decision was made to extend the existing ranch plan into the back yard, adding a new 2-car garage below the new space - for a new total of 2,520sf. With a previous addition of a 1-car garage and a small kitchen removed, a large addition was added for Master Bedroom Suite, a 4th bedroom, hall bath, and a completely remodeled living, dining and new Kitchen, open to large new Family Room. The new lower level includes the new Garage and Mudroom. The existing fireplace and chimney remain - with beautifully exposed brick. The homeowners love contemporary design, and finished the home with a gorgeous mix of color, pattern and materials.
The project was completed in 2011. Unfortunately, 2 years later, they suffered a massive house fire. The house was then rebuilt again, using the same plans and finishes as the original build, adding only a secondary laundry closet on the main level.

This 1990s brick home had decent square footage and a massive front yard, but no way to enjoy it. Each room needed an update, so the entire house was renovated and remodeled, and an addition was put on over the existing garage to create a symmetrical front. The old brown brick was painted a distressed white.
The 500sf 2nd floor addition includes 2 new bedrooms for their teen children, and the 12'x30' front porch lanai with standing seam metal roof is a nod to the homeowners' love for the Islands. Each room is beautifully appointed with large windows, wood floors, white walls, white bead board ceilings, glass doors and knobs, and interior wood details reminiscent of Hawaiian plantation architecture.
The kitchen was remodeled to increase width and flow, and a new laundry / mudroom was added in the back of the existing garage. The master bath was completely remodeled. Every room is filled with books, and shelves, many made by the homeowner.
Project photography by Kmiecik Imagery.

This family of 5 was quickly out-growing their 1,220sf ranch home on a beautiful corner lot. Rather than adding a 2nd floor, the decision was made to extend the existing ranch plan into the back yard, adding a new 2-car garage below the new space - for a new total of 2,520sf. With a previous addition of a 1-car garage and a small kitchen removed, a large addition was added for Master Bedroom Suite, a 4th bedroom, hall bath, and a completely remodeled living, dining and new Kitchen, open to large new Family Room. The new lower level includes the new Garage and Mudroom. The existing fireplace and chimney remain - with beautifully exposed brick. The homeowners love contemporary design, and finished the home with a gorgeous mix of color, pattern and materials.
The project was completed in 2011. Unfortunately, 2 years later, they suffered a massive house fire. The house was then rebuilt again, using the same plans and finishes as the original build, adding only a secondary laundry closet on the main level.
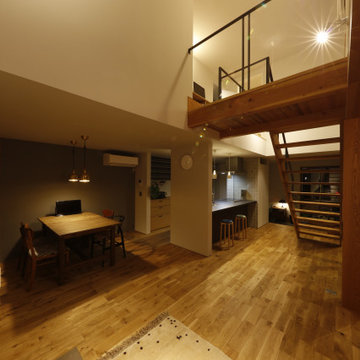
明るさにメリハリをつけた照明配置です。
Inspiration pour une salle à manger ouverte sur le salon minimaliste avec un mur blanc, un sol en bois brun, un poêle à bois, un manteau de cheminée en carrelage, un sol marron, un plafond en papier peint, du papier peint et éclairage.
Inspiration pour une salle à manger ouverte sur le salon minimaliste avec un mur blanc, un sol en bois brun, un poêle à bois, un manteau de cheminée en carrelage, un sol marron, un plafond en papier peint, du papier peint et éclairage.
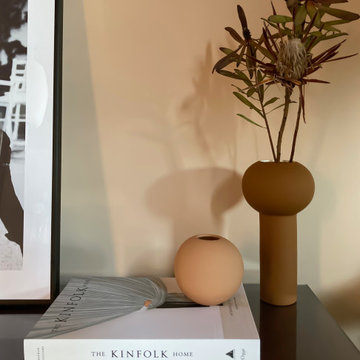
Aménagement d'une salle à manger ouverte sur la cuisine contemporaine de taille moyenne avec un mur rose, un sol en bois brun, une cheminée standard, un manteau de cheminée en métal, un sol beige et un plafond en papier peint.
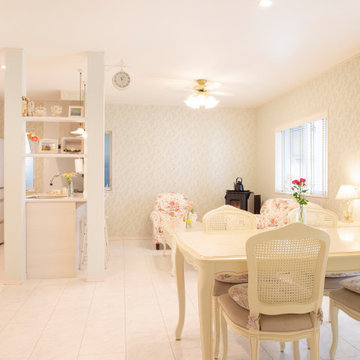
Idée de décoration pour une salle à manger ouverte sur le salon style shabby chic de taille moyenne avec un mur vert, un sol en contreplaqué, une cheminée d'angle, un manteau de cheminée en carrelage, un sol blanc, un plafond en papier peint et du papier peint.

This 1960s split-level has a new Family Room addition in front of the existing home, with a total gut remodel of the existing Kitchen/Living/Dining spaces. The spacious Kitchen boasts a generous curved stone-clad island and plenty of custom cabinetry. The Kitchen opens to a large eat-in Dining Room, with a walk-around stone double-sided fireplace between Dining and the new Family room. The stone accent at the island, gorgeous stained cabinetry, and wood trim highlight the rustic charm of this home.
Photography by Kmiecik Imagery.
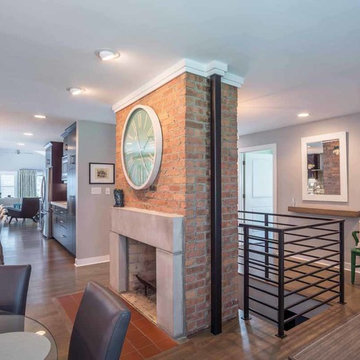
This family of 5 was quickly out-growing their 1,220sf ranch home on a beautiful corner lot. Rather than adding a 2nd floor, the decision was made to extend the existing ranch plan into the back yard, adding a new 2-car garage below the new space - for a new total of 2,520sf. With a previous addition of a 1-car garage and a small kitchen removed, a large addition was added for Master Bedroom Suite, a 4th bedroom, hall bath, and a completely remodeled living, dining and new Kitchen, open to large new Family Room. The new lower level includes the new Garage and Mudroom. The existing fireplace and chimney remain - with beautifully exposed brick. The homeowners love contemporary design, and finished the home with a gorgeous mix of color, pattern and materials.
The project was completed in 2011. Unfortunately, 2 years later, they suffered a massive house fire. The house was then rebuilt again, using the same plans and finishes as the original build, adding only a secondary laundry closet on the main level.
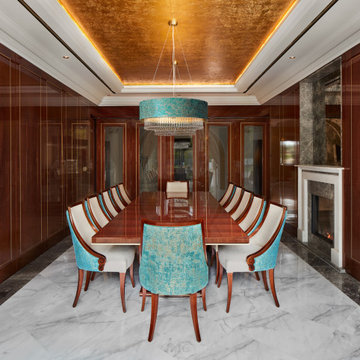
Exemple d'une salle à manger chic en bois fermée et de taille moyenne avec un sol en marbre, une cheminée standard, un manteau de cheminée en pierre, un sol blanc et un plafond en papier peint.
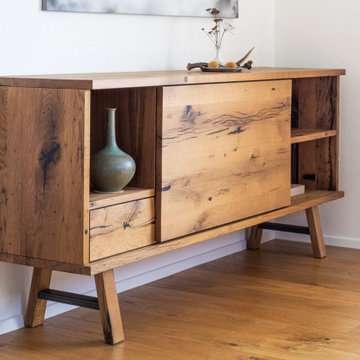
Ein Esszimmer aus Eiche Altholz aus ehemals Tiroler Berghütten, wem wirds da nicht gleich wohlig und warm ums Herz - genau das was man von einem gemütlichen Essplatz doch erwartet. Schön wenn allein die Möbel schon für das perfekt heimelige Ambiente sorgen!!!
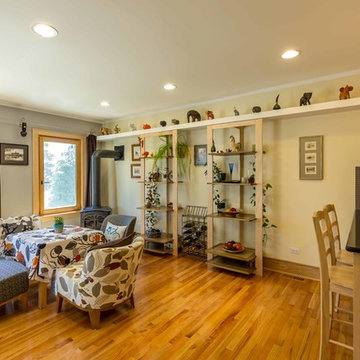
The back of this 1920s brick and siding Cape Cod gets a compact addition to create a new Family room, open Kitchen, Covered Entry, and Master Bedroom Suite above. European-styling of the interior was a consideration throughout the design process, as well as with the materials and finishes. The project includes all cabinetry, built-ins, shelving and trim work (even down to the towel bars!) custom made on site by the home owner.
Photography by Kmiecik Imagery
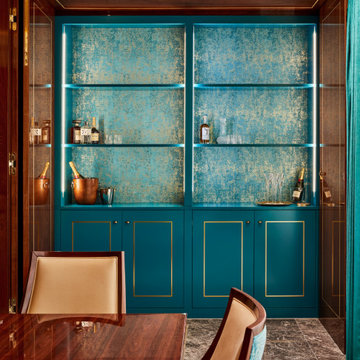
Aménagement d'une salle à manger ouverte sur le salon classique en bois de taille moyenne avec un sol en marbre, une cheminée standard, un manteau de cheminée en pierre, un sol blanc et un plafond en papier peint.
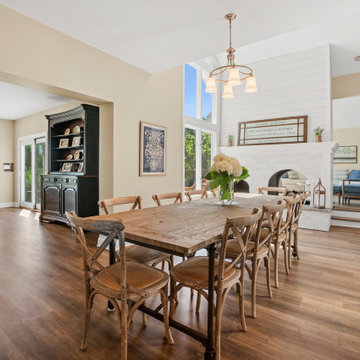
Idées déco pour une grande salle à manger ouverte sur la cuisine classique avec un mur blanc, un sol en bois brun, une cheminée d'angle, un manteau de cheminée en brique, un sol marron, un plafond en papier peint et boiseries.

This 1960s split-level has a new Family Room addition in front of the existing home, with a total gut remodel of the existing Kitchen/Living/Dining spaces. The spacious Kitchen boasts a generous curved stone-clad island and plenty of custom cabinetry. The Kitchen opens to a large eat-in Dining Room, with a walk-around stone double-sided fireplace between Dining and the new Family room. The stone accent at the island, gorgeous stained cabinetry, and wood trim highlight the rustic charm of this home.
Photography by Kmiecik Imagery.
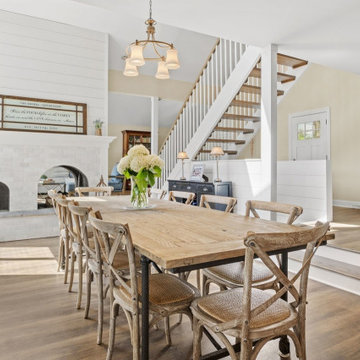
Aménagement d'une grande salle à manger ouverte sur la cuisine classique avec un mur blanc, un sol en bois brun, une cheminée d'angle, un manteau de cheminée en brique, un sol marron, un plafond en papier peint et boiseries.
Idées déco de salles à manger avec tous types de manteaux de cheminée et un plafond en papier peint
5