Idées déco de salles à manger avec tous types de manteaux de cheminée
Trier par :
Budget
Trier par:Populaires du jour
81 - 100 sur 543 photos
1 sur 3
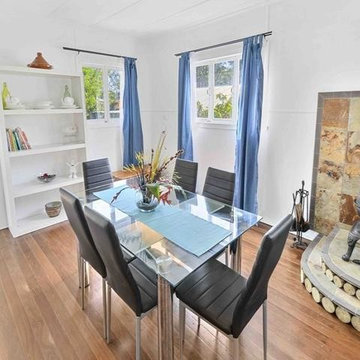
Budget renovation of 50's duplex. Removal of dividing wall, installation of custom designed pot belly stove. Slate hearth, copper smokestack removal of existing floorcoverings and repolish of existing hardwood floors. Ronald St Duplex by Birchall & Partners Architects

Ken Drake Photography
Aménagement d'une petite salle à manger ouverte sur la cuisine moderne avec un mur beige, parquet foncé, une cheminée standard et un manteau de cheminée en pierre.
Aménagement d'une petite salle à manger ouverte sur la cuisine moderne avec un mur beige, parquet foncé, une cheminée standard et un manteau de cheminée en pierre.
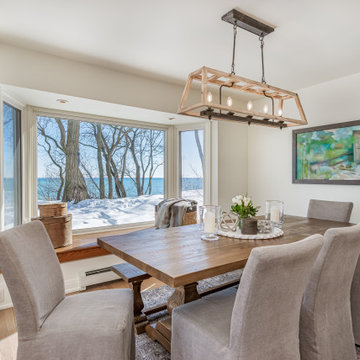
Beautiful dining room overlooking Lake Michigan.
Cette photo montre une petite salle à manger ouverte sur le salon chic avec un mur blanc, un sol en bois brun, une cheminée standard, un manteau de cheminée en carrelage, un sol marron et du lambris de bois.
Cette photo montre une petite salle à manger ouverte sur le salon chic avec un mur blanc, un sol en bois brun, une cheminée standard, un manteau de cheminée en carrelage, un sol marron et du lambris de bois.
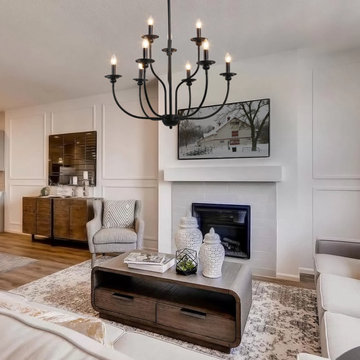
This elegant chandelier is especially designed to illuminate the heart of your bedroom, dining room or farmhouse styled places. Crafted of metal in a painted black finish, this design features 2-layer 3+6 candle-shaped bulb stems with dish cups, placed on 9 simply curved iron arms. It is compatible with all ceiling types including flat, sloped, slanted and vaulted ceilings.
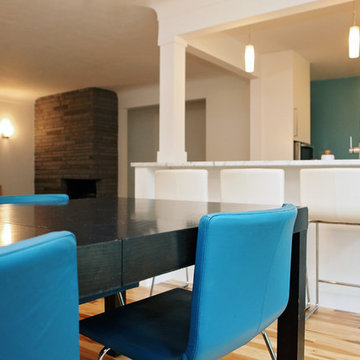
Studio Laguna Photography
Aménagement d'une petite salle à manger ouverte sur le salon contemporaine avec un mur blanc, un sol en bois brun, une cheminée standard et un manteau de cheminée en pierre.
Aménagement d'une petite salle à manger ouverte sur le salon contemporaine avec un mur blanc, un sol en bois brun, une cheminée standard et un manteau de cheminée en pierre.
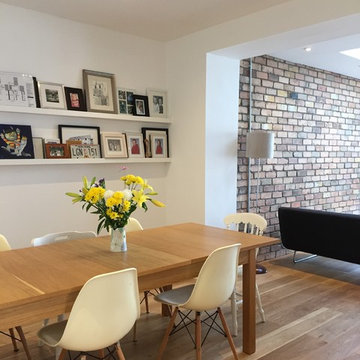
Exemple d'une salle à manger ouverte sur le salon moderne de taille moyenne avec un mur blanc, un sol en bois brun, un poêle à bois, un manteau de cheminée en plâtre et un sol gris.
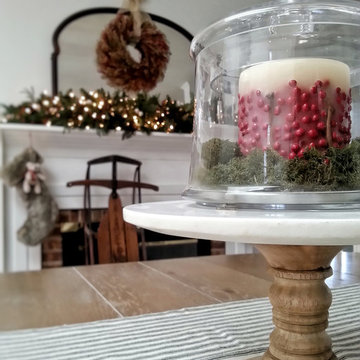
Aménagement d'une salle à manger ouverte sur la cuisine campagne de taille moyenne avec un mur blanc, parquet foncé, une cheminée standard et un manteau de cheminée en brique.
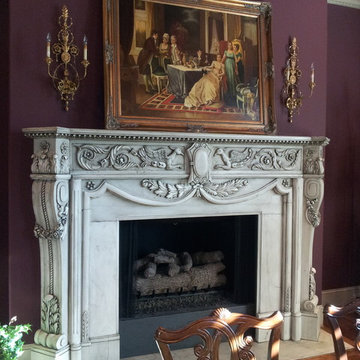
We enhanced this stunning carved fireplace with a simple black glaze. It immediately bought to life the gorgeous ornate details that were once not so obvious. Copyright © 2016 The Artists Hands
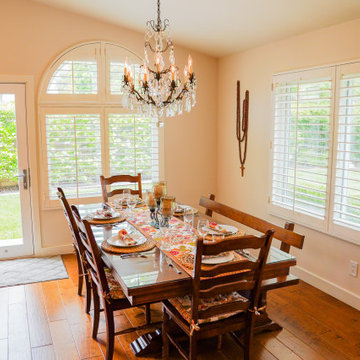
This open style dining room with a craftsman style dining table brings out the light and warmth needed to enjoy peace and quiet with family and friends.
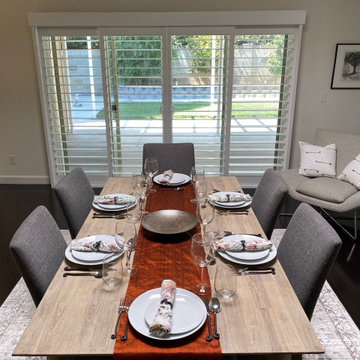
Detail of staged table.
Idée de décoration pour une salle à manger ouverte sur le salon minimaliste de taille moyenne avec un mur blanc, sol en stratifié, une cheminée double-face, un manteau de cheminée en brique, un sol noir et un plafond voûté.
Idée de décoration pour une salle à manger ouverte sur le salon minimaliste de taille moyenne avec un mur blanc, sol en stratifié, une cheminée double-face, un manteau de cheminée en brique, un sol noir et un plafond voûté.
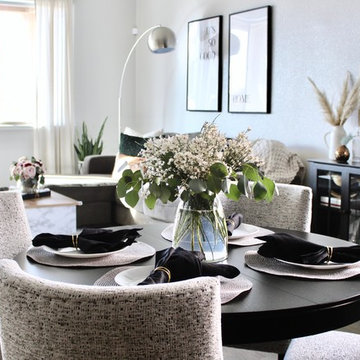
Took their original dining table and designed around it for a more budget-friendly design
Cette photo montre une salle à manger ouverte sur le salon tendance de taille moyenne avec un mur gris, sol en stratifié, un sol gris, une cheminée standard et un manteau de cheminée en plâtre.
Cette photo montre une salle à manger ouverte sur le salon tendance de taille moyenne avec un mur gris, sol en stratifié, un sol gris, une cheminée standard et un manteau de cheminée en plâtre.
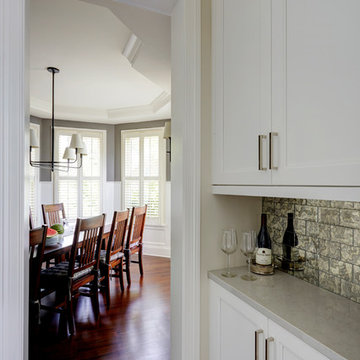
Mike Kaskel
Réalisation d'une salle à manger tradition fermée et de taille moyenne avec un mur gris, parquet foncé, une cheminée double-face, un manteau de cheminée en carrelage et un sol marron.
Réalisation d'une salle à manger tradition fermée et de taille moyenne avec un mur gris, parquet foncé, une cheminée double-face, un manteau de cheminée en carrelage et un sol marron.
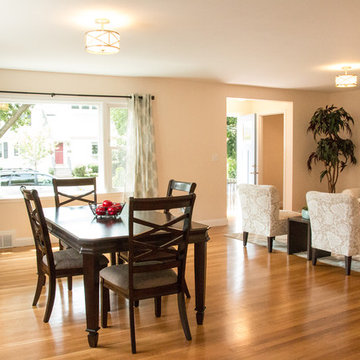
Réalisation d'une salle à manger ouverte sur la cuisine tradition de taille moyenne avec un mur beige, parquet clair, une cheminée standard, un manteau de cheminée en brique et un sol marron.
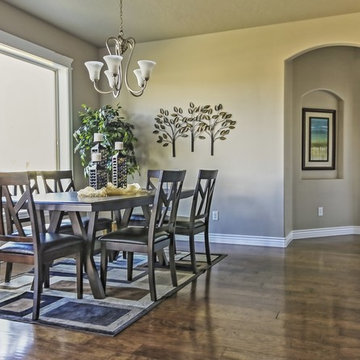
Exemple d'une salle à manger ouverte sur le salon craftsman de taille moyenne avec un mur beige, un sol en bois brun, une cheminée standard et un manteau de cheminée en pierre.
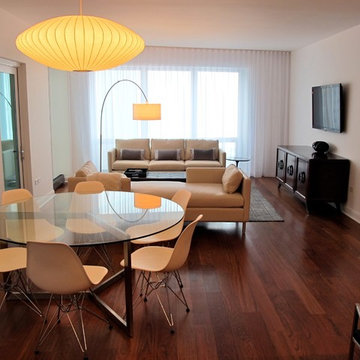
Réalisation d'une petite salle à manger vintage fermée avec un mur blanc, un sol en bois brun, une cheminée standard et un manteau de cheminée en pierre.
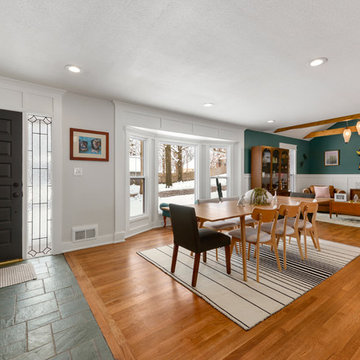
Samantha Ward
Cette photo montre une salle à manger ouverte sur le salon chic de taille moyenne avec un mur blanc, un sol en bois brun, une cheminée standard et un manteau de cheminée en brique.
Cette photo montre une salle à manger ouverte sur le salon chic de taille moyenne avec un mur blanc, un sol en bois brun, une cheminée standard et un manteau de cheminée en brique.

The fireplace next to the Dining area needed 'presence' as it was situated opposite the (new) stand-out kitchen. In order to accomplish this, we inverted the colours of the Calacatta marble kitchen bench and utilised a tile with a white fleck in it. This helped to balance the room, while giving the fireplace presence.
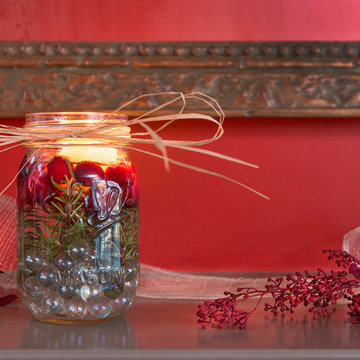
Detail of mason jar decoration for Solstice Party decorations. photo by Ellyce Moselle Photography
Idées déco pour une salle à manger craftsman fermée et de taille moyenne avec un mur rouge, un sol en bois brun, une cheminée standard et un manteau de cheminée en pierre.
Idées déco pour une salle à manger craftsman fermée et de taille moyenne avec un mur rouge, un sol en bois brun, une cheminée standard et un manteau de cheminée en pierre.
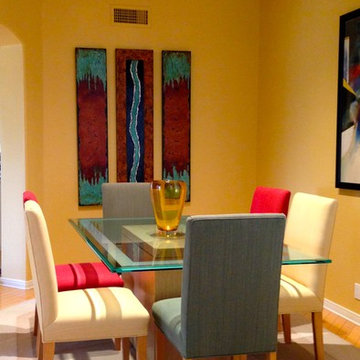
Custom Artwork found together with the Designer graces the Wall of the Dining Room
Aménagement d'une petite salle à manger ouverte sur la cuisine contemporaine avec un mur jaune, parquet clair, une cheminée standard et un manteau de cheminée en carrelage.
Aménagement d'une petite salle à manger ouverte sur la cuisine contemporaine avec un mur jaune, parquet clair, une cheminée standard et un manteau de cheminée en carrelage.
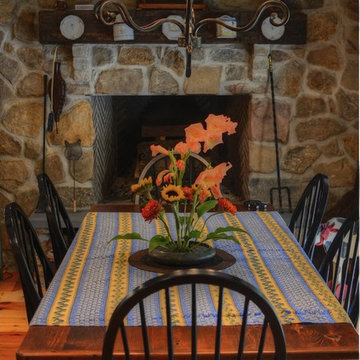
Circa 1728, this house was expanded on with a new kitchen, breakfast area, entrance hall and closet area. The new second floor consisted of a billard room and connecting hallway to the existing residence.
Idées déco de salles à manger avec tous types de manteaux de cheminée
5