Idées déco de salles à manger avec un manteau de cheminée en béton et différents habillages de murs
Trier par :
Budget
Trier par:Populaires du jour
41 - 60 sur 96 photos
1 sur 3

The Clear Lake Cottage proposes a simple tent-like envelope to house both program of the summer home and the sheltered outdoor spaces under a single vernacular form.
A singular roof presents a child-like impression of house; rectilinear and ordered in symmetry while playfully skewed in volume. Nestled within a forest, the building is sculpted and stepped to take advantage of the land; modelling the natural grade. Open and closed faces respond to shoreline views or quiet wooded depths.
Like a tent the porosity of the building’s envelope strengthens the experience of ‘cottage’. All the while achieving privileged views to the lake while separating family members for sometimes much need privacy.
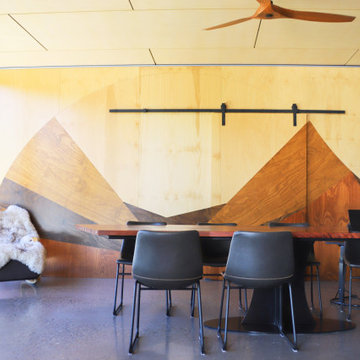
Idée de décoration pour une grande salle à manger ouverte sur le salon design avec un mur multicolore, sol en béton ciré, une cheminée double-face, un manteau de cheminée en béton, un sol gris, un plafond en bois et boiseries.
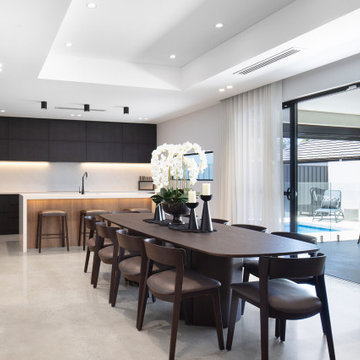
Featuring large open plan living that blurred the boundaries between the inside and outside, boasting an open kitchen and other amenities such as a walk-in cool room and pantry, along with a bar, wine cellar and a dry store.
– DGK Architects
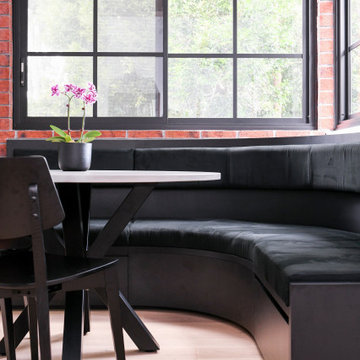
Réalisation d'une salle à manger ouverte sur le salon urbaine de taille moyenne avec un mur blanc, parquet clair, une cheminée standard, un manteau de cheminée en béton, un sol marron, poutres apparentes et un mur en parement de brique.
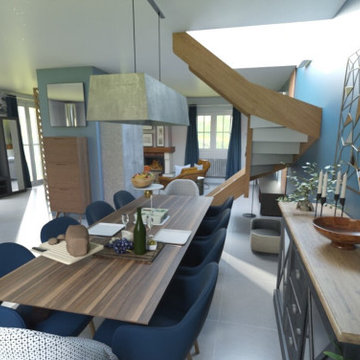
Paula et Guillaume ont acquis une nouvelle maison. Et pour la 2è fois ils ont fait appel à WherDeco. Pour cette grande pièce de vie, ils avaient envie d'espace, de décloisonnement et d'un intérieur qui arrive à mixer bien sûr leur 2 styles : le contemporain pour Guillaume et l'industriel pour Paula. Nous leur avons proposé le forfait Déco qui comprenait un conseil couleurs, des planches d'ambiances, les plans 3D et la shopping list.

ゆったりとしたダイニングテーブルに吊り型の照明で明かりのメリハリをつける
Exemple d'une salle à manger ouverte sur le salon tendance de taille moyenne avec un mur blanc, parquet peint, un poêle à bois, un manteau de cheminée en béton, un sol marron, poutres apparentes et du lambris de bois.
Exemple d'une salle à manger ouverte sur le salon tendance de taille moyenne avec un mur blanc, parquet peint, un poêle à bois, un manteau de cheminée en béton, un sol marron, poutres apparentes et du lambris de bois.
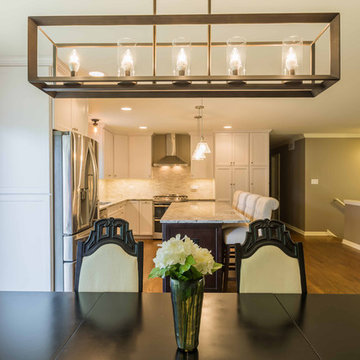
Idée de décoration pour une salle à manger ouverte sur la cuisine tradition de taille moyenne avec un mur gris, un sol en bois brun, une cheminée standard, un manteau de cheminée en béton, un sol marron, un plafond en papier peint, du papier peint et éclairage.
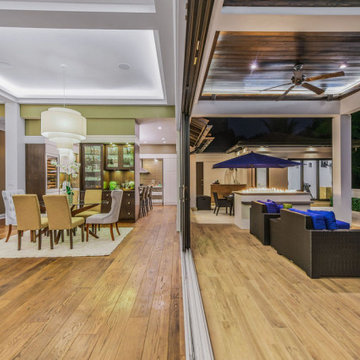
Located in Spice Bay on Siesta Key---a premier gated Intracoastal community, this home is barefoot elegance at its best. It brings the outdoors in with expansive pocket sliders. The dining room overlooks with back patio and spa. Perfect place to enjoy a morning coffee or fix a cocktail for your guests at the custom built in bar.
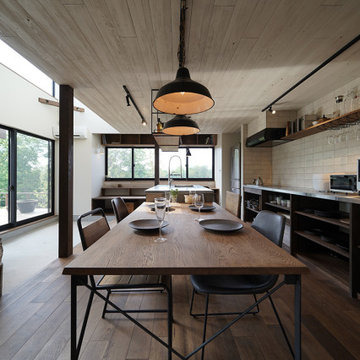
Aménagement d'une salle à manger ouverte sur le salon industrielle de taille moyenne avec un mur blanc, parquet foncé, un poêle à bois, un manteau de cheminée en béton, un sol marron, un plafond en lambris de bois, du lambris de bois et éclairage.
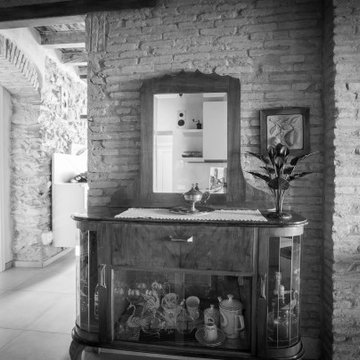
Questo immobile d'epoca trasuda storia da ogni parete. Gli attuali proprietari hanno avuto l'abilità di riuscire a rinnovare l'intera casa (la cui costruzione risale alla fine del 1.800) mantenendone inalterata la natura e l'anima.
Parliamo di un architetto che (per passione ha fondato un'impresa edile in cui lavora con grande dedizione) e di una brillante artista che, con la sua inseparabile partner, realizza opere d'arti a quattro mani miscelando la pittura su tela a collage tratti da immagini di volti d'epoca. L'introduzione promette bene...
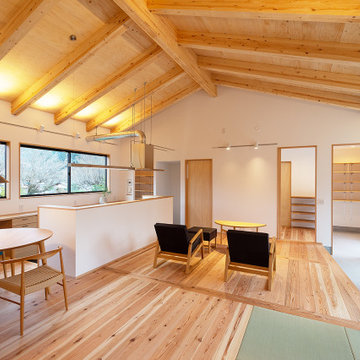
SE構法の利点を活かし、LDKは一体の大空間として設計しました。空間全体に構造梁を現しとした大きな勾配天井が被さります。北面、ダイニングキッチン背面には大きな腰窓を連続で配置して新城の美しい山々の風景を眺められるようにしました。
Idées déco pour une grande salle à manger ouverte sur le salon avec un mur blanc, un sol en bois brun, un poêle à bois, un manteau de cheminée en béton, un sol marron, un plafond en bois et du papier peint.
Idées déco pour une grande salle à manger ouverte sur le salon avec un mur blanc, un sol en bois brun, un poêle à bois, un manteau de cheminée en béton, un sol marron, un plafond en bois et du papier peint.
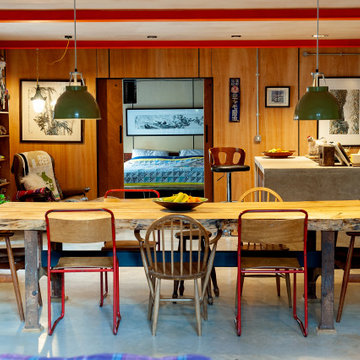
Large family Dining table in open plan barn conversion. Legs of the dining table are original workbench used in the Threshing barn before it was converted. The wood for the table was a local tree that was falling down.
Dining chairs are from a range of vintage sources. The end chairs are from an old headmistresses office. The Ercol chairs and country stools were being thrown away and so given to us and the old metal frame chairs we've had for years from a online vintage source.
Walls are plywood cladding with concealed pins.
Large island with concrete worktop. The worktop was cast in current location.
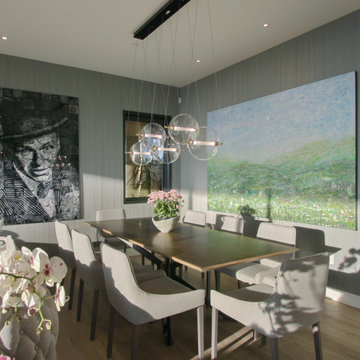
Inspiration pour une grande salle à manger ouverte sur la cuisine design avec un mur gris, sol en stratifié, aucune cheminée, un manteau de cheminée en béton, un sol gris et du papier peint.
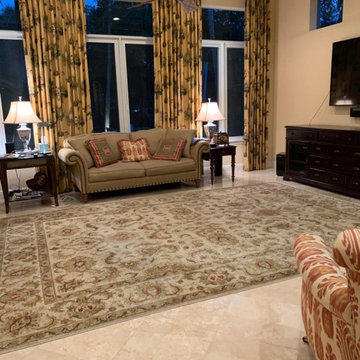
Réalisation d'une grande salle à manger ouverte sur le salon tradition avec un mur jaune, un sol en marbre, aucune cheminée, un manteau de cheminée en béton, un sol beige, un plafond en lambris de bois et un mur en parement de brique.
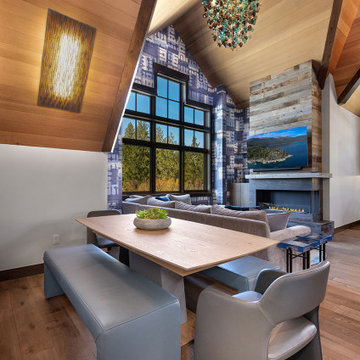
Aménagement d'une grande salle à manger ouverte sur le salon contemporaine avec un mur blanc, un sol en bois brun, un poêle à bois, un manteau de cheminée en béton, un sol marron, poutres apparentes et du papier peint.
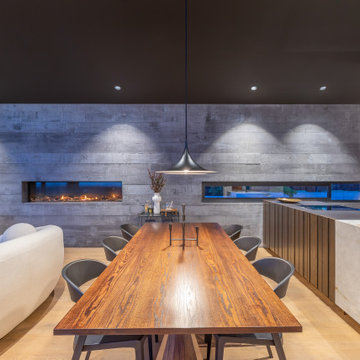
Cette image montre une grande salle à manger ouverte sur la cuisine design avec un mur gris, parquet clair, une cheminée ribbon, un manteau de cheminée en béton, un sol marron, un plafond voûté et du lambris de bois.
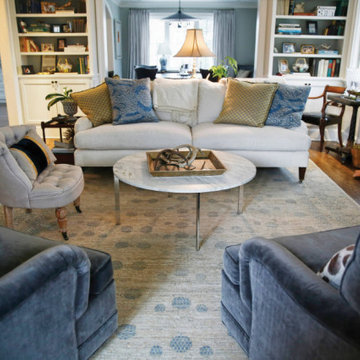
Idées déco pour une grande salle à manger victorienne fermée avec un mur gris, parquet clair, aucune cheminée, un manteau de cheminée en béton, un sol marron, un plafond en papier peint et un mur en parement de brique.
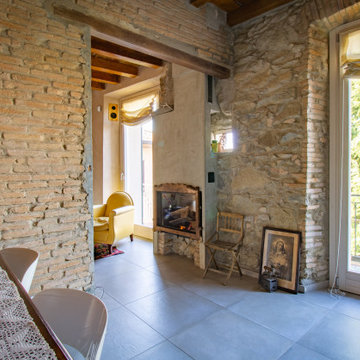
Questo immobile d'epoca trasuda storia da ogni parete. Gli attuali proprietari hanno avuto l'abilità di riuscire a rinnovare l'intera casa (la cui costruzione risale alla fine del 1.800) mantenendone inalterata la natura e l'anima.
Parliamo di un architetto che (per passione ha fondato un'impresa edile in cui lavora con grande dedizione) e di una brillante artista che, con la sua inseparabile partner, realizza opere d'arti a quattro mani miscelando la pittura su tela a collage tratti da immagini di volti d'epoca. L'introduzione promette bene...
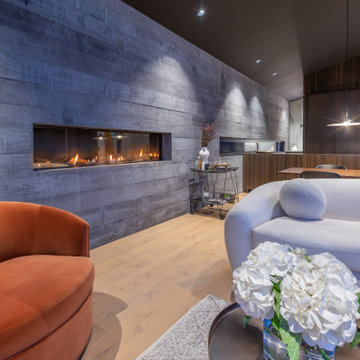
Réalisation d'une grande salle à manger ouverte sur la cuisine design avec un mur gris, parquet clair, une cheminée ribbon, un manteau de cheminée en béton, un sol marron, un plafond voûté et du lambris de bois.
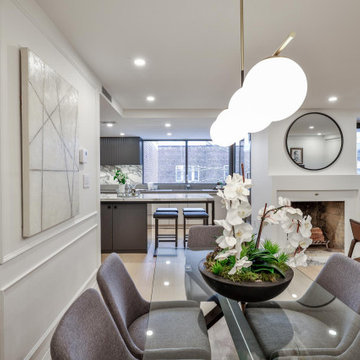
Cette photo montre une salle à manger ouverte sur le salon tendance en bois de taille moyenne avec un mur blanc, parquet clair, une cheminée standard, un manteau de cheminée en béton et un sol beige.
Idées déco de salles à manger avec un manteau de cheminée en béton et différents habillages de murs
3