Idées déco de salles à manger avec un manteau de cheminée en béton et tous types de manteaux de cheminée
Trier par :
Budget
Trier par:Populaires du jour
141 - 160 sur 1 049 photos
1 sur 3
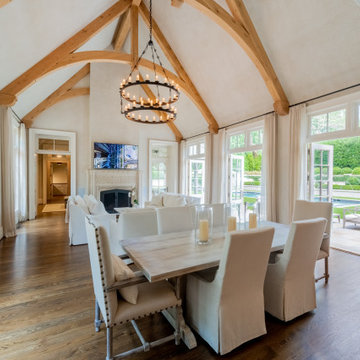
Cette photo montre une grande salle à manger tendance avec un mur beige, parquet foncé, une cheminée standard, un manteau de cheminée en béton, un sol marron et poutres apparentes.
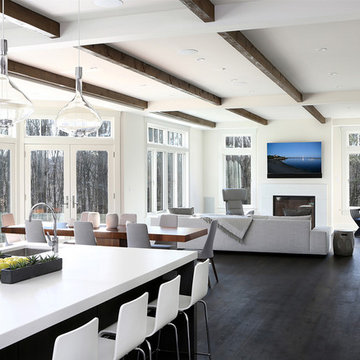
A glorious space from the kitchen at one end to the dining area and family seating area with fireplace framed by large windows and french doors, letting the southern exposure and wooded lot seem as if one is really outdoors. The white oak character grade floors are finished with a no VOC European oil finish in a custom color by Rubio Monocoat.
Tom Grimes Photography

The palette of materials is intentionally reductive, limited to concrete, wood, and zinc. The use of concrete, wood, and dull metal is straightforward in its honest expression of material, as well as, practical in its durability.
Phillip Spears Photographer
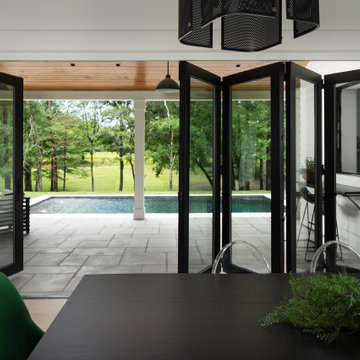
Dining room looking out onto back porch and pool of modern luxury farmhouse in Pass Christian Mississippi photographed for Watters Architecture by Birmingham Alabama based architectural and interiors photographer Tommy Daspit.
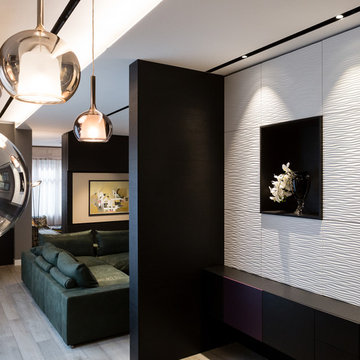
La sala da pranzo è in continuità con la cucina Boffi con il piano in acciaio
sono state create con la CLEAF delle pareti con un decoro grafico ed essenziale che impreziosiscono le finiture.
le Boiserie sono in parte apribili e in parte solo decorative
foto marco Curatolo
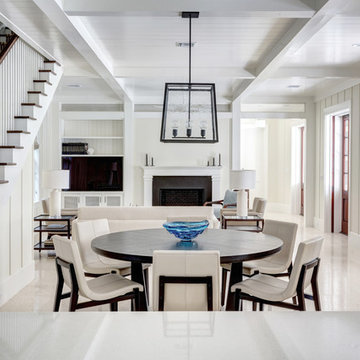
Idée de décoration pour une salle à manger ouverte sur le salon marine de taille moyenne avec un mur blanc, sol en béton ciré, une cheminée standard, un manteau de cheminée en béton et un sol blanc.
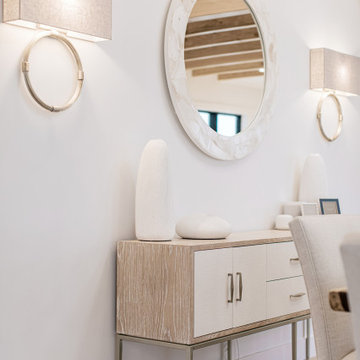
Inspiration pour une salle à manger urbaine avec une cheminée double-face et un manteau de cheminée en béton.
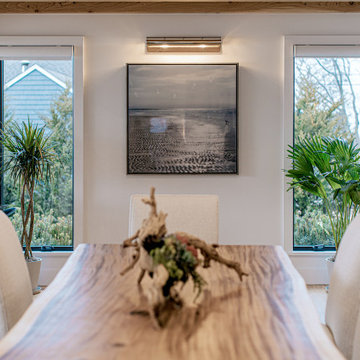
Exemple d'une salle à manger industrielle avec une cheminée double-face et un manteau de cheminée en béton.
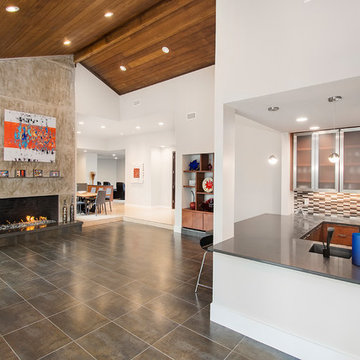
We gave this 1978 home a magnificent modern makeover that the homeowners love! Our designers were able to maintain the great architecture of this home but remove necessary walls, soffits and doors needed to open up the space.
In the living room, we opened up the bar by removing soffits and openings, to now seat 6. The original low brick hearth was replaced with a cool floating concrete hearth from floor to ceiling. The wall that once closed off the kitchen was demoed to 42" counter top height, so that it now opens up to the dining room and entry way. The coat closet opening that once opened up into the entry way was moved around the corner to open up in a less conspicuous place.
The secondary master suite used to have a small stand up shower and a tiny linen closet but now has a large double shower and a walk in closet, all while maintaining the space and sq. ft.in the bedroom. The powder bath off the entry was refinished, soffits removed and finished with a modern accent tile giving it an artistic modern touch
Design/Remodel by Hatfield Builders & Remodelers | Photography by Versatile Imaging
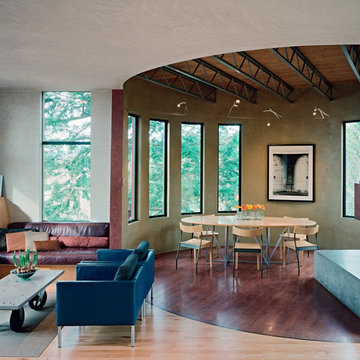
Copyrights: WA design
Exemple d'une salle à manger moderne de taille moyenne avec un mur gris, parquet foncé, une cheminée ribbon, un manteau de cheminée en béton et un sol marron.
Exemple d'une salle à manger moderne de taille moyenne avec un mur gris, parquet foncé, une cheminée ribbon, un manteau de cheminée en béton et un sol marron.
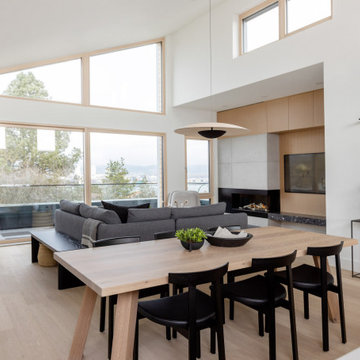
Inspiration pour une salle à manger ouverte sur le salon nordique de taille moyenne avec un mur blanc, parquet clair, cheminée suspendue, un manteau de cheminée en béton et un sol beige.
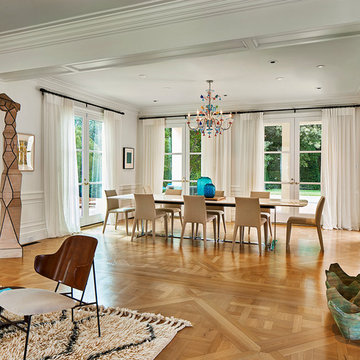
Inspiration pour une grande salle à manger ouverte sur le salon minimaliste avec un mur blanc, un sol en bois brun, une cheminée double-face, un manteau de cheminée en béton et un sol marron.
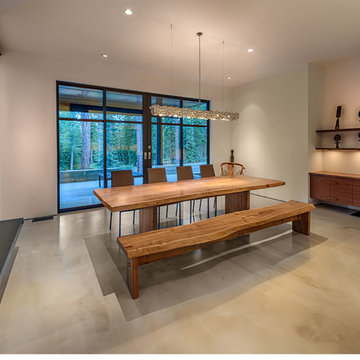
This 4 bedroom (2 en suite), 4.5 bath home features vertical board–formed concrete expressed both outside and inside, complemented by exposed structural steel, Western Red Cedar siding, gray stucco, and hot rolled steel soffits. An outdoor patio features a covered dining area and fire pit. Hydronically heated with a supplemental forced air system; a see-through fireplace between dining and great room; Henrybuilt cabinetry throughout; and, a beautiful staircase by MILK Design (Chicago). The owner contributed to many interior design details, including tile selection and layout.
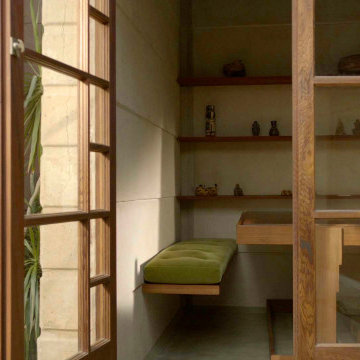
Exemple d'une salle à manger moderne fermée et de taille moyenne avec un mur gris, sol en béton ciré, une cheminée standard, un manteau de cheminée en béton, un sol gris et poutres apparentes.
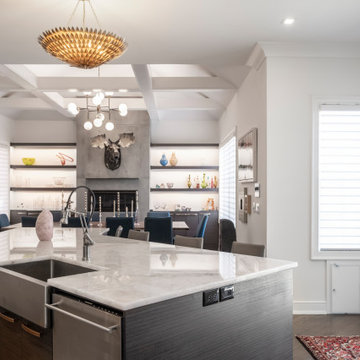
This stunning fireplace feature was made using our RealCast real concrete panels, which are a lightweight, thin, fiber-reinforced concrete. The panels are fireproof and waterproof and are a modern addition to this contemporary dining room. Because these panels can simply be glued or screwed to just about any surface, this was an easier and quicker alternative to poured concrete.
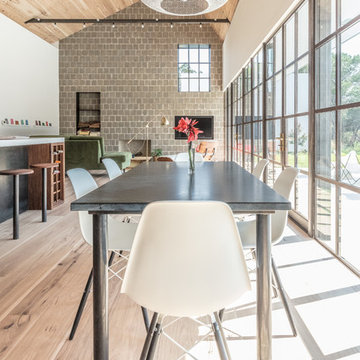
Blue Horse Building + Design / Architect - alterstudio architecture llp / Photography -James Leasure
Exemple d'une salle à manger ouverte sur le salon tendance de taille moyenne avec parquet clair, un sol beige, une cheminée standard, un manteau de cheminée en béton et un mur beige.
Exemple d'une salle à manger ouverte sur le salon tendance de taille moyenne avec parquet clair, un sol beige, une cheminée standard, un manteau de cheminée en béton et un mur beige.
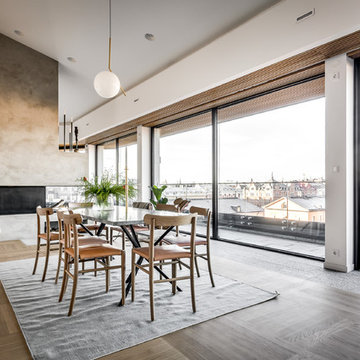
henrik nero
henrik nero
Cette photo montre une salle à manger ouverte sur le salon scandinave avec un mur blanc, parquet clair, une cheminée double-face, un manteau de cheminée en béton et un sol gris.
Cette photo montre une salle à manger ouverte sur le salon scandinave avec un mur blanc, parquet clair, une cheminée double-face, un manteau de cheminée en béton et un sol gris.
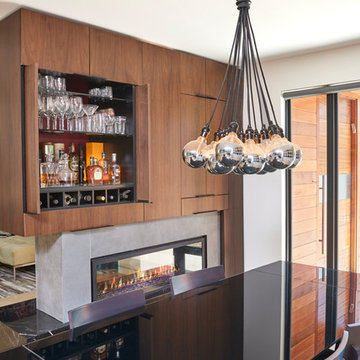
The black walnut dining room millwork incorporates a bar.
Exemple d'une salle à manger tendance de taille moyenne avec un mur blanc, parquet clair, une cheminée double-face et un manteau de cheminée en béton.
Exemple d'une salle à manger tendance de taille moyenne avec un mur blanc, parquet clair, une cheminée double-face et un manteau de cheminée en béton.
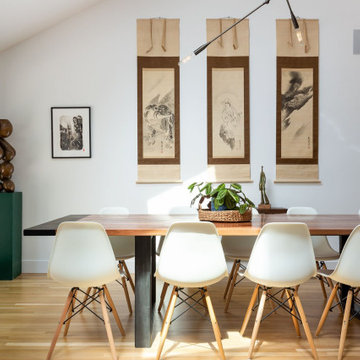
Aménagement d'une grande salle à manger ouverte sur le salon classique avec un mur blanc, parquet clair, une cheminée double-face, un manteau de cheminée en béton et un sol marron.
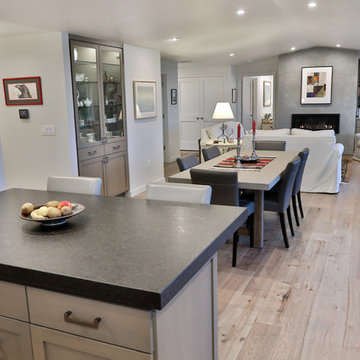
Aménagement d'une salle à manger ouverte sur le salon classique de taille moyenne avec un mur gris, parquet clair, une cheminée standard, un manteau de cheminée en béton et un sol marron.
Idées déco de salles à manger avec un manteau de cheminée en béton et tous types de manteaux de cheminée
8