Idées déco de salles à manger avec un manteau de cheminée en béton et un manteau de cheminée en métal
Trier par :
Budget
Trier par:Populaires du jour
81 - 100 sur 2 921 photos
1 sur 3
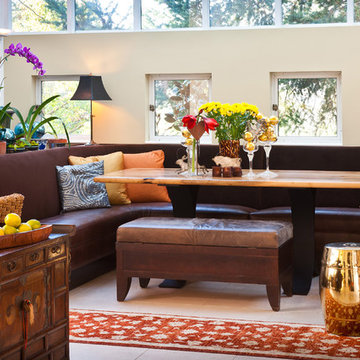
Dining Room Banquette
Wow. The built-in banquette makes it the magnet gathering place every day and with company. Indoor outdoor velvet and faux leather lasts practically forever even with heavy use. The Tibetan scroll painting uses a Baroque style mirror frame – an eclectic yet perfect marriage. Tortoise vases, seasonal flowers and pillow complete the picture. Please come sit.

Embellishment and few building work like tiling, cladding, carpentry and electricity of a double bedroom and double bathrooms included one en-suite flat based in London.
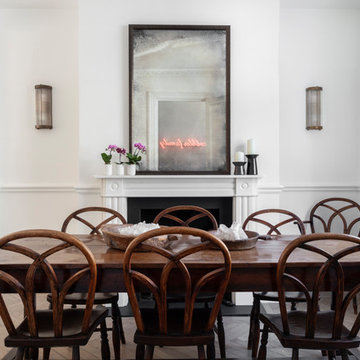
Idée de décoration pour une salle à manger design de taille moyenne avec un mur blanc, parquet clair, une cheminée standard, un manteau de cheminée en métal et un sol gris.
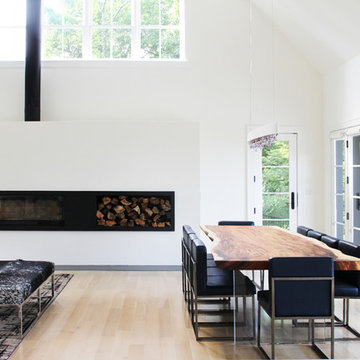
Casey Shea
Cette image montre une salle à manger ouverte sur le salon minimaliste de taille moyenne avec un mur blanc, parquet clair, une cheminée ribbon et un manteau de cheminée en métal.
Cette image montre une salle à manger ouverte sur le salon minimaliste de taille moyenne avec un mur blanc, parquet clair, une cheminée ribbon et un manteau de cheminée en métal.

Idée de décoration pour une très grande salle à manger ouverte sur le salon design avec un mur blanc, parquet clair, une cheminée double-face, un manteau de cheminée en métal, un sol beige et un plafond en bois.
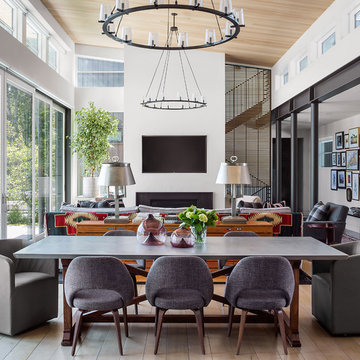
The elegant simplicity of creating design elements from structural steel add a functional element of design interest to the room. Clerestory windows help to add natural light without opening the room to the autocourt and street. Large lift and slide doors open to an outdoor living area, creating true indoor-outdoor living space. A wood ceiling adds character without competing with other design elements and art.
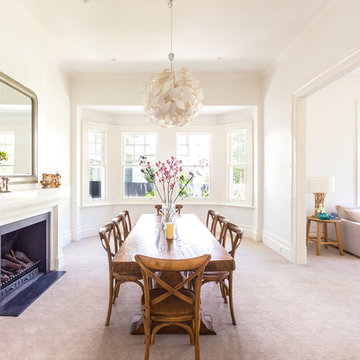
Roland J Dempster
Cette image montre une grande salle à manger traditionnelle avec un mur blanc, moquette, une cheminée standard et un manteau de cheminée en métal.
Cette image montre une grande salle à manger traditionnelle avec un mur blanc, moquette, une cheminée standard et un manteau de cheminée en métal.
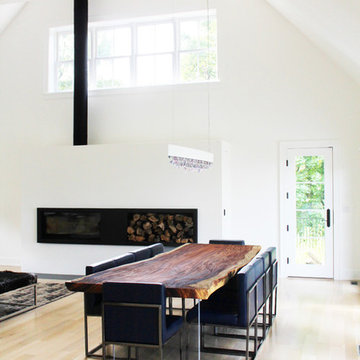
Casey Shea
Idée de décoration pour une salle à manger ouverte sur le salon minimaliste de taille moyenne avec un mur blanc, parquet clair, une cheminée ribbon et un manteau de cheminée en métal.
Idée de décoration pour une salle à manger ouverte sur le salon minimaliste de taille moyenne avec un mur blanc, parquet clair, une cheminée ribbon et un manteau de cheminée en métal.
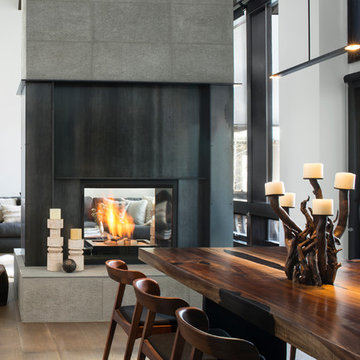
Idées déco pour une salle à manger moderne avec une cheminée double-face et un manteau de cheminée en métal.
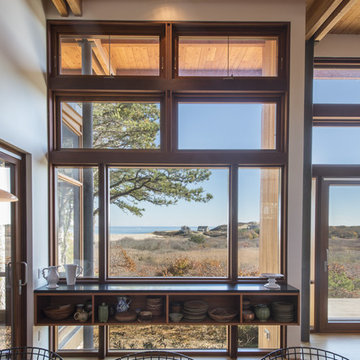
Peter Vanderwarker
Inspiration pour une salle à manger ouverte sur le salon vintage de taille moyenne avec un mur blanc, parquet clair, une cheminée double-face, un manteau de cheminée en béton et un sol marron.
Inspiration pour une salle à manger ouverte sur le salon vintage de taille moyenne avec un mur blanc, parquet clair, une cheminée double-face, un manteau de cheminée en béton et un sol marron.
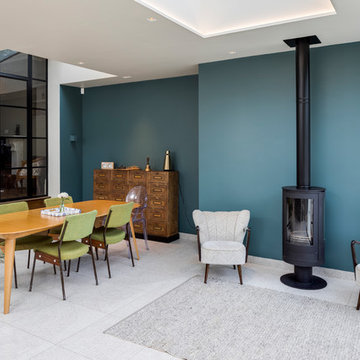
Idées déco pour une salle à manger ouverte sur le salon contemporaine avec un mur bleu, un poêle à bois, un manteau de cheminée en métal et un sol gris.
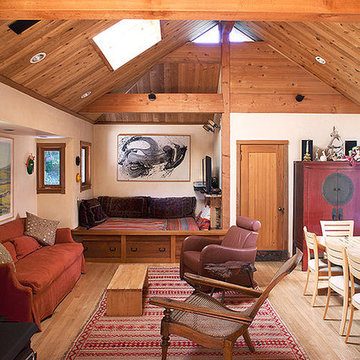
In the Japanese-Style Pavilion is the sky- lit dining Area/tv nook/den with its wood-burning stove.
Idée de décoration pour une salle à manger ouverte sur le salon asiatique de taille moyenne avec un mur beige, parquet clair, un poêle à bois et un manteau de cheminée en métal.
Idée de décoration pour une salle à manger ouverte sur le salon asiatique de taille moyenne avec un mur beige, parquet clair, un poêle à bois et un manteau de cheminée en métal.
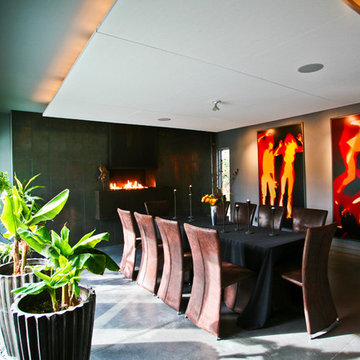
Idées déco pour une grande salle à manger contemporaine avec sol en béton ciré, un mur gris, cheminée suspendue, un manteau de cheminée en métal et un sol gris.

Perched on a bluff overlooking Block Island Sound, the property is a flag lot at the edge of a new subdivision, bordered on three sides by water, wetlands, and woods. The client asked us to design a house with a minimal impact on the pristine landscape, maximum exposure to the views and all the amenities of a year round vacation home.
The basic requirements of each space were considered integrally with the effects of sunlight, breezes and views. The house was conceived as a lens, continually framing and magnifying the subtle changes in the surrounding environment.

Aménagement d'une grande salle à manger scandinave avec un mur gris, parquet en bambou, cheminée suspendue, un manteau de cheminée en métal, un sol marron, un plafond en papier peint et du papier peint.
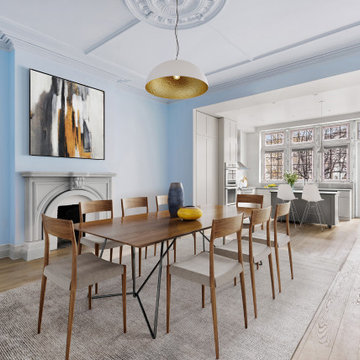
Inspiration pour une grande salle à manger ouverte sur la cuisine traditionnelle avec un mur bleu, parquet clair, une cheminée standard, un manteau de cheminée en béton et un sol beige.
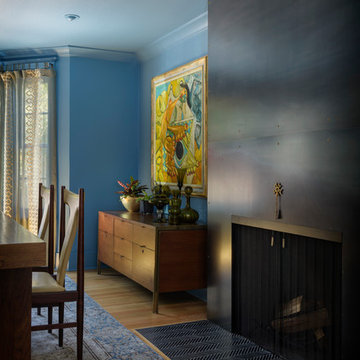
Dining room transformed from board-and-batten white trimmed builders grade, to personality and drama with the fireplace newly clad in steel, client's own dining room table with danish modern chairs added for flair and interest. Custom designed flue escutcheon to go with Matthew Fairbanks chandelier. Photo by Aaron Leitz

Wood plank ceilings carry from the inside of this home through the glass walls to the exterior overhangs, making the spaces feel like they have no boundaries. Forever views compete with the art collection inside this home, and colors are vibrant.
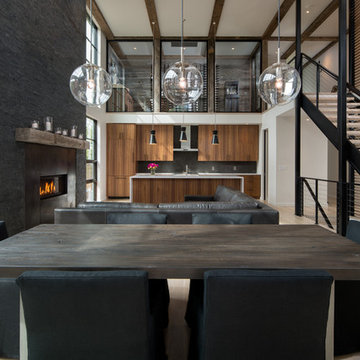
Cette photo montre une salle à manger ouverte sur le salon moderne de taille moyenne avec un mur gris, parquet clair, une cheminée standard, un manteau de cheminée en métal et un sol marron.
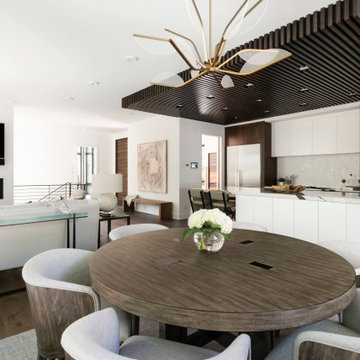
Beautiful modern dining area connected to the living room and kitchen for an open layout design that brings a lot of natural light.
Exemple d'une salle à manger ouverte sur la cuisine moderne avec un mur blanc, parquet foncé, une cheminée standard et un manteau de cheminée en métal.
Exemple d'une salle à manger ouverte sur la cuisine moderne avec un mur blanc, parquet foncé, une cheminée standard et un manteau de cheminée en métal.
Idées déco de salles à manger avec un manteau de cheminée en béton et un manteau de cheminée en métal
5