Idées déco de salles à manger avec un manteau de cheminée en béton et un manteau de cheminée en pierre de parement
Trier par :
Budget
Trier par:Populaires du jour
21 - 40 sur 1 369 photos
1 sur 3

Cette photo montre une très grande salle à manger ouverte sur le salon montagne avec un sol en bois brun, cheminée suspendue, un manteau de cheminée en béton et un plafond en bois.
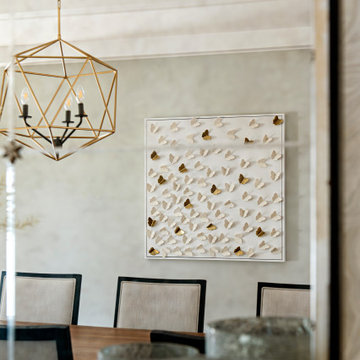
Cette image montre une grande salle à manger design avec parquet clair et un manteau de cheminée en béton.
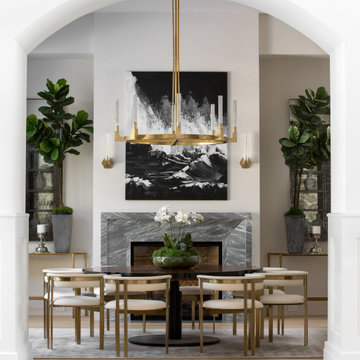
Inspiration pour une grande salle à manger ouverte sur le salon rustique avec un mur blanc, parquet clair, une cheminée standard, un manteau de cheminée en pierre de parement et un sol beige.
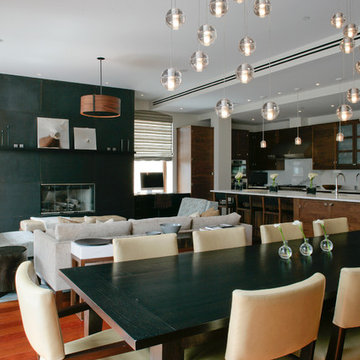
A sleek dining room in a Tribeca loft we designed. We wanted this space to be as unique as our clients, so we incorporated a custom dining table and Bocci globe pendant lighting. Contemporary chairs by Dennis Miller bring the design together, pairing wonderfully with the lighting and contrasting with the table.
Project completed by New York interior design firm Betty Wasserman Art & Interiors, which serves New York City, as well as across the tri-state area and in The Hamptons.
For more about Betty Wasserman, click here: https://www.bettywasserman.com/
To learn more about this project, click here: https://www.bettywasserman.com/spaces/macdougal-manor/
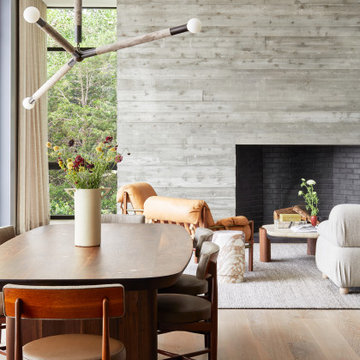
Detail view of American walnut dining table with custom brass inlay and stained white oak wood floors. Board-formed concrete fireplace wall beyond.
Exemple d'une salle à manger ouverte sur le salon bord de mer de taille moyenne avec un mur gris, parquet clair, une cheminée standard, un manteau de cheminée en béton et un sol beige.
Exemple d'une salle à manger ouverte sur le salon bord de mer de taille moyenne avec un mur gris, parquet clair, une cheminée standard, un manteau de cheminée en béton et un sol beige.

We designed and renovated a Mid-Century Modern home into an ADA compliant home with an open floor plan and updated feel. We incorporated many of the homes original details while modernizing them. We converted the existing two car garage into a master suite and walk in closet, designing a master bathroom with an ADA vanity and curb-less shower. We redesigned the existing living room fireplace creating an artistic focal point in the room. The project came with its share of challenges which we were able to creatively solve, resulting in what our homeowners feel is their first and forever home.
This beautiful home won three design awards:
• Pro Remodeler Design Award – 2019 Platinum Award for Universal/Better Living Design
• Chrysalis Award – 2019 Regional Award for Residential Universal Design
• Qualified Remodeler Master Design Awards – 2019 Bronze Award for Universal Design
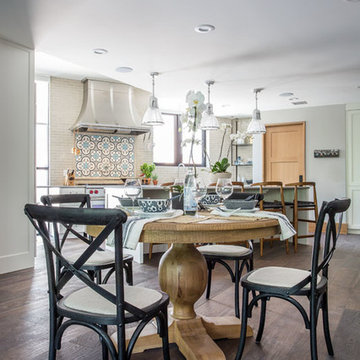
Scott Zimmerman
Exemple d'une petite salle à manger ouverte sur le salon moderne avec un mur gris, parquet foncé, une cheminée standard, un manteau de cheminée en béton et un sol marron.
Exemple d'une petite salle à manger ouverte sur le salon moderne avec un mur gris, parquet foncé, une cheminée standard, un manteau de cheminée en béton et un sol marron.

The palette of materials is intentionally reductive, limited to concrete, wood, and zinc. The use of concrete, wood, and dull metal is straightforward in its honest expression of material, as well as, practical in its durability.
Phillip Spears Photographer
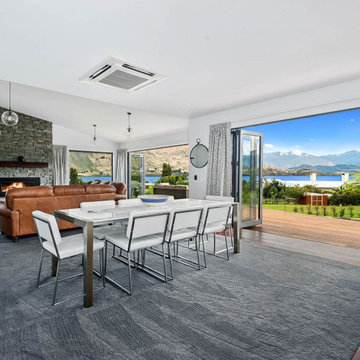
The interior is a continuation of the rich, natural outer, with hardwood timber detailing and flooring complementing strategic schist placements.
Cette photo montre une grande salle à manger ouverte sur le salon tendance avec un mur blanc, un sol en bois brun, un poêle à bois, un manteau de cheminée en pierre de parement et un sol marron.
Cette photo montre une grande salle à manger ouverte sur le salon tendance avec un mur blanc, un sol en bois brun, un poêle à bois, un manteau de cheminée en pierre de parement et un sol marron.
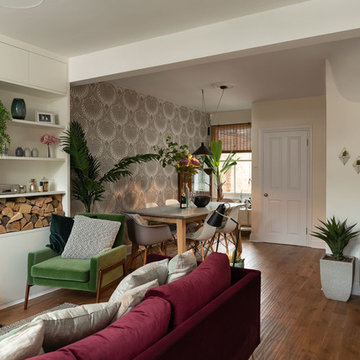
Dean Frost Photography
Idées déco pour une salle à manger ouverte sur le salon éclectique de taille moyenne avec un mur beige, un sol en bois brun, un poêle à bois et un manteau de cheminée en béton.
Idées déco pour une salle à manger ouverte sur le salon éclectique de taille moyenne avec un mur beige, un sol en bois brun, un poêle à bois et un manteau de cheminée en béton.

Beautiful coastal style full interior and exterior home remodel.
Réalisation d'une salle à manger ouverte sur la cuisine marine de taille moyenne avec un mur blanc, un sol en bois brun, une cheminée standard, un manteau de cheminée en béton, un sol marron et un plafond voûté.
Réalisation d'une salle à manger ouverte sur la cuisine marine de taille moyenne avec un mur blanc, un sol en bois brun, une cheminée standard, un manteau de cheminée en béton, un sol marron et un plafond voûté.

Idée de décoration pour une grande salle à manger ouverte sur la cuisine design avec un mur beige, un sol en carrelage de porcelaine, un manteau de cheminée en pierre de parement, un sol beige et un plafond en bois.

Cette image montre une grande salle à manger design fermée avec un mur blanc, une cheminée double-face, un manteau de cheminée en béton et un sol en carrelage de céramique.

Wolf House is a contemporary home designed for flexible, easy living for a young family of 5. The spaces have multi use and the large home has a connection through its void space allowing all family members to be in touch with each other. The home boasts excellent energy efficiency and a clear view of the sky from every single room in the house.
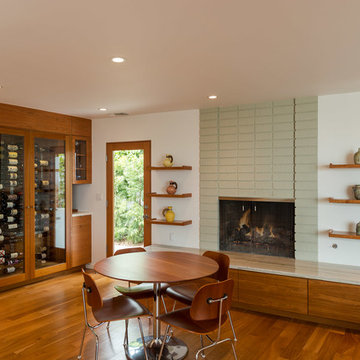
Inspiration pour une salle à manger ouverte sur la cuisine minimaliste de taille moyenne avec un manteau de cheminée en béton, un mur blanc, parquet foncé, une cheminée standard et un sol marron.
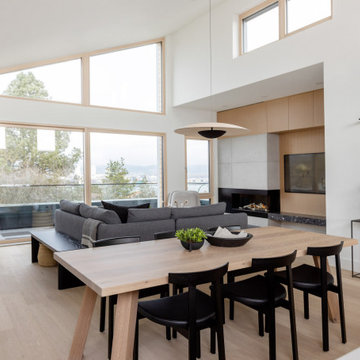
Inspiration pour une salle à manger ouverte sur le salon nordique de taille moyenne avec un mur blanc, parquet clair, cheminée suspendue, un manteau de cheminée en béton et un sol beige.
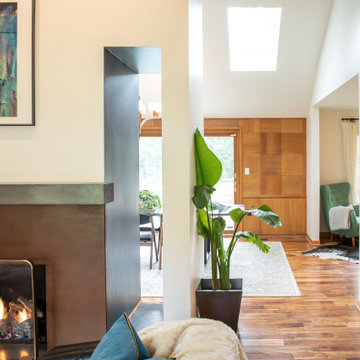
We designed and renovated a Mid-Century Modern home into an ADA compliant home with an open floor plan and updated feel. We incorporated many of the homes original details while modernizing them. We converted the existing two car garage into a master suite and walk in closet, designing a master bathroom with an ADA vanity and curb-less shower. We redesigned the existing living room fireplace creating an artistic focal point in the room. The project came with its share of challenges which we were able to creatively solve, resulting in what our homeowners feel is their first and forever home.
This beautiful home won three design awards:
• Pro Remodeler Design Award – 2019 Platinum Award for Universal/Better Living Design
• Chrysalis Award – 2019 Regional Award for Residential Universal Design
• Qualified Remodeler Master Design Awards – 2019 Bronze Award for Universal Design
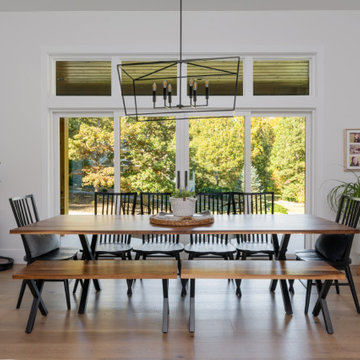
Cette photo montre une salle à manger ouverte sur le salon chic de taille moyenne avec un mur blanc, parquet clair, une cheminée standard, un manteau de cheminée en pierre de parement et un sol beige.

Dining Room with Stone Fireplace
Exemple d'une salle à manger méditerranéenne de taille moyenne avec un mur beige, parquet clair, une cheminée standard, un manteau de cheminée en pierre de parement, un sol beige et poutres apparentes.
Exemple d'une salle à manger méditerranéenne de taille moyenne avec un mur beige, parquet clair, une cheminée standard, un manteau de cheminée en pierre de parement, un sol beige et poutres apparentes.
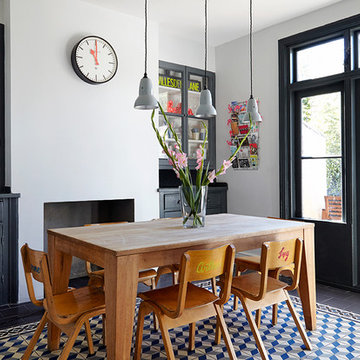
©Anna Stathaki
Inspiration pour une salle à manger ouverte sur la cuisine nordique de taille moyenne avec un mur blanc, une cheminée standard et un manteau de cheminée en béton.
Inspiration pour une salle à manger ouverte sur la cuisine nordique de taille moyenne avec un mur blanc, une cheminée standard et un manteau de cheminée en béton.
Idées déco de salles à manger avec un manteau de cheminée en béton et un manteau de cheminée en pierre de parement
2