Idées déco de salles à manger avec un manteau de cheminée en bois et du papier peint
Trier par :
Budget
Trier par:Populaires du jour
21 - 40 sur 43 photos
1 sur 3
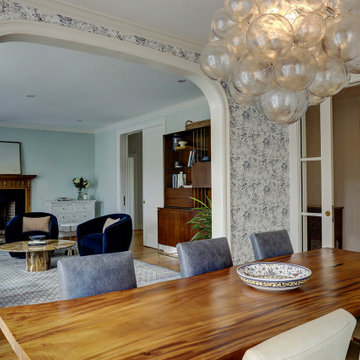
Inspiration pour une salle à manger traditionnelle avec une cheminée standard, un manteau de cheminée en bois et du papier peint.
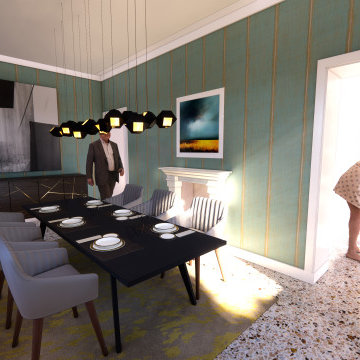
Idée de décoration pour une grande salle à manger minimaliste avec une cheminée standard, un manteau de cheminée en bois et du papier peint.
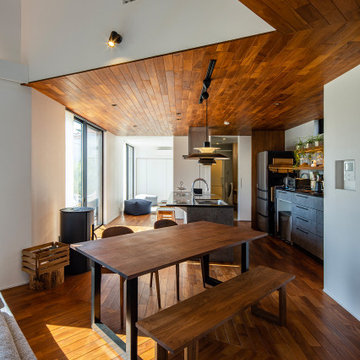
Idées déco pour une grande salle à manger ouverte sur le salon classique avec un mur blanc, parquet foncé, une cheminée double-face, un manteau de cheminée en bois, un sol marron, un plafond en bois, du papier peint et éclairage.
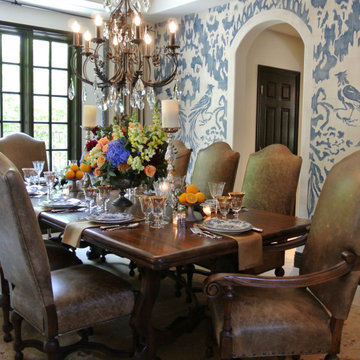
Most think the wall treatment is paper however it is actually a painted mural inspired by a small swatch of antique Fortuny silk fabric that the artists and I needed to imagine perhaps the full repeat could have been. This mural is absolutely one-of-a-kind and finished with a linen texture.
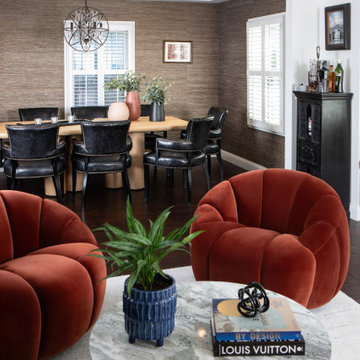
The living room/ding room area has 4 burnt orange velvet swivel chairs with a built in window seat and fireplace. Dark wood flooring and a textured grass cloth compliments the dining area. We utilized a blond wood modern table with black leather dining chairs.
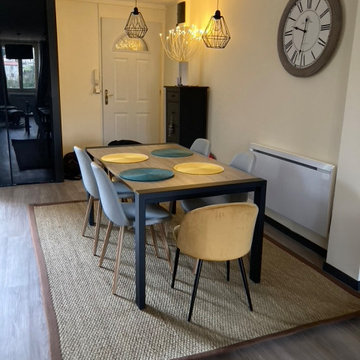
Cette image montre une grande salle à manger ouverte sur la cuisine minimaliste avec un mur beige, sol en stratifié, une cheminée standard, un manteau de cheminée en bois, un sol gris, du papier peint et verrière.
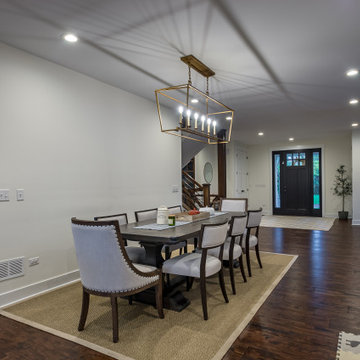
Aménagement d'une grande salle à manger ouverte sur la cuisine campagne avec un mur blanc, parquet foncé, aucune cheminée, un manteau de cheminée en bois, un sol marron, un plafond en papier peint, du papier peint et éclairage.
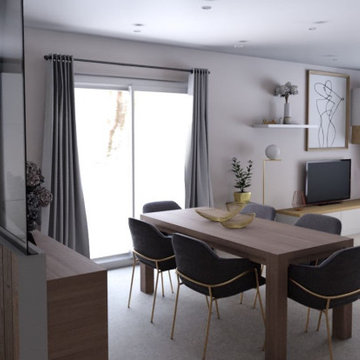
Cette photo montre une salle à manger tendance avec un sol en carrelage de céramique, un manteau de cheminée en bois, un sol beige et du papier peint.
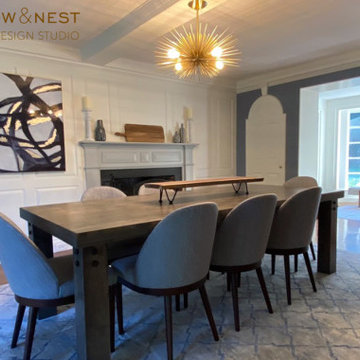
The dining room already had a beamed ceiling with painted vintage embossed wallpaper. We added this beautiful vinyl to the walls in a slate blue with modern trellis pattern that suited both the homeowner's tastes. It's washable and adds a perfect sheen to lend a little formality.
The trim was given a fresh coat of paint and the fireplace accented in Benjamin Moore's Coventry Grey. A sputnik pendant adds a touch of mid-century glam, juxtaposing the rustic table. The dining table was commissioned locally of reclaimed barnwood. The chairs are of navy tweed, a durable fabric to withstand many family dinners for years to come. A buffet was added to use as a serveboard, as well as provide additional storage. The rug is a durable poly that will withstand spills better than wool.
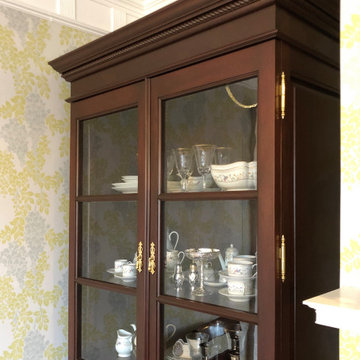
Regency style mahogany cupboard. Genuine mahogany, artisanal glass, french hardware
Idées déco pour une salle à manger classique avec une cheminée standard, un manteau de cheminée en bois et du papier peint.
Idées déco pour une salle à manger classique avec une cheminée standard, un manteau de cheminée en bois et du papier peint.
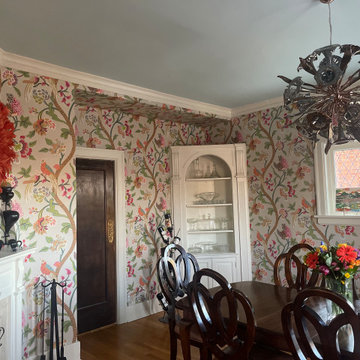
Fresh, modern takes on traditional florals abound in this formal dining room refresh. From the sculptural chandelier to the whimsical wallpaper and juju hat, colorful florals take on a sophisticated and charming tone. The powder blue ceiling completes the thoughtful approach.
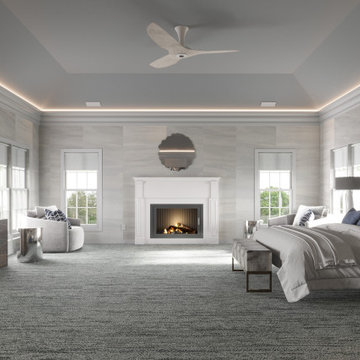
We included new furnishings in this home’s main levels transitional space. New art & furnishings as well as unique artifacts such as the foyers sculptural pieces. In the living room we included unique furnishings such as the velvet swivel chairs with metal backs, the new grey modular sectional, new occasional tables, as well as the dark velvet fixed curtains. The office redesign includes a custom paneled ceiling wallpaper as well as a bold two-piece black forest marble desk and other essentials. The dining room started as a blank canvas until we included a new glass dining table, acrylic chairs as well as a cowhide rug to serve as an anchor to the rooms clean open feel. The walls were all painted with Benjamin Moore’s 2134-60 Whitestone in flat finish.
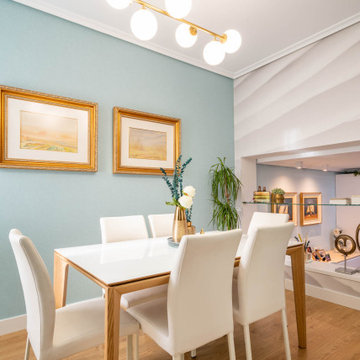
Esta vivienda se distribuyen en pequeñas plantas entrelazadas con escaleras, que ubican espacios y zonas de uso.
Así mismo, en este espacio, ubicados comedor y cocina, pero conectados con el salón, hemos reaprovechado algunas de las piezas del cliente, para así crear un interior que siga manteniendo su esencia y personalidad.
El núcleo de chimenea asi, se forro con un mural envolvente de curvas sinuosas que imitaban la tela, pero que de forma sutil, focalizada el movimiento visual en el espacio.
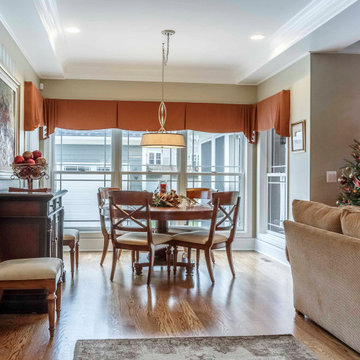
Idées déco pour une salle à manger craftsman de taille moyenne avec une banquette d'angle, un mur marron, un sol en bois brun, un sol marron, une cheminée standard, un manteau de cheminée en bois, un plafond décaissé et du papier peint.

Cette image montre une grande salle à manger traditionnelle fermée avec un mur multicolore, un sol en bois brun, une cheminée standard, un manteau de cheminée en bois, un sol marron, un plafond à caissons et du papier peint.

This 6,000sf luxurious custom new construction 5-bedroom, 4-bath home combines elements of open-concept design with traditional, formal spaces, as well. Tall windows, large openings to the back yard, and clear views from room to room are abundant throughout. The 2-story entry boasts a gently curving stair, and a full view through openings to the glass-clad family room. The back stair is continuous from the basement to the finished 3rd floor / attic recreation room.
The interior is finished with the finest materials and detailing, with crown molding, coffered, tray and barrel vault ceilings, chair rail, arched openings, rounded corners, built-in niches and coves, wide halls, and 12' first floor ceilings with 10' second floor ceilings.
It sits at the end of a cul-de-sac in a wooded neighborhood, surrounded by old growth trees. The homeowners, who hail from Texas, believe that bigger is better, and this house was built to match their dreams. The brick - with stone and cast concrete accent elements - runs the full 3-stories of the home, on all sides. A paver driveway and covered patio are included, along with paver retaining wall carved into the hill, creating a secluded back yard play space for their young children.
Project photography by Kmieick Imagery.
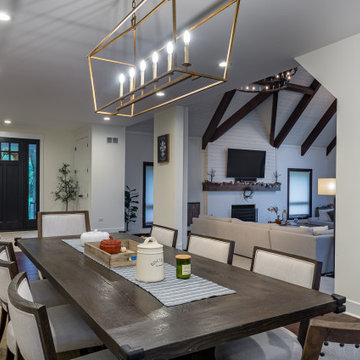
Exemple d'une grande salle à manger ouverte sur la cuisine nature avec un sol marron, un mur blanc, parquet foncé, aucune cheminée, un manteau de cheminée en bois, un plafond en papier peint, du papier peint et éclairage.
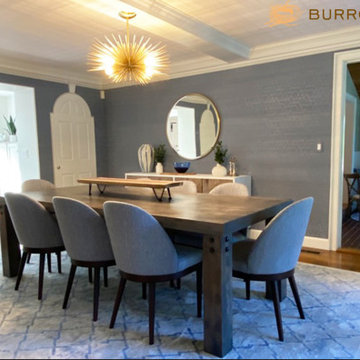
The dining room already had a beamed ceiling with painted vintage embossed wallpaper. We added this beautiful vinyl to the walls in a slate blue with modern trellis pattern that suited both the homeowner's tastes. It's washable and adds a perfect sheen to lend a little formality.
The trim was given a fresh coat of paint and the fireplace accented in Benjamin Moore's Coventry Grey. A sputnik pendant adds a touch of mid-century glam, juxtaposing the rustic table. The dining table was commissioned locally of reclaimed barnwood. The chairs are of navy tweed, a durable fabric to withstand many family dinners for years to come. A buffet was added to use as a serveboard, as well as provide additional storage. The rug is a durable poly that will withstand spills better than wool.

This 6,000sf luxurious custom new construction 5-bedroom, 4-bath home combines elements of open-concept design with traditional, formal spaces, as well. Tall windows, large openings to the back yard, and clear views from room to room are abundant throughout. The 2-story entry boasts a gently curving stair, and a full view through openings to the glass-clad family room. The back stair is continuous from the basement to the finished 3rd floor / attic recreation room.
The interior is finished with the finest materials and detailing, with crown molding, coffered, tray and barrel vault ceilings, chair rail, arched openings, rounded corners, built-in niches and coves, wide halls, and 12' first floor ceilings with 10' second floor ceilings.
It sits at the end of a cul-de-sac in a wooded neighborhood, surrounded by old growth trees. The homeowners, who hail from Texas, believe that bigger is better, and this house was built to match their dreams. The brick - with stone and cast concrete accent elements - runs the full 3-stories of the home, on all sides. A paver driveway and covered patio are included, along with paver retaining wall carved into the hill, creating a secluded back yard play space for their young children.
Project photography by Kmieick Imagery.

This 6,000sf luxurious custom new construction 5-bedroom, 4-bath home combines elements of open-concept design with traditional, formal spaces, as well. Tall windows, large openings to the back yard, and clear views from room to room are abundant throughout. The 2-story entry boasts a gently curving stair, and a full view through openings to the glass-clad family room. The back stair is continuous from the basement to the finished 3rd floor / attic recreation room.
The interior is finished with the finest materials and detailing, with crown molding, coffered, tray and barrel vault ceilings, chair rail, arched openings, rounded corners, built-in niches and coves, wide halls, and 12' first floor ceilings with 10' second floor ceilings.
It sits at the end of a cul-de-sac in a wooded neighborhood, surrounded by old growth trees. The homeowners, who hail from Texas, believe that bigger is better, and this house was built to match their dreams. The brick - with stone and cast concrete accent elements - runs the full 3-stories of the home, on all sides. A paver driveway and covered patio are included, along with paver retaining wall carved into the hill, creating a secluded back yard play space for their young children.
Project photography by Kmieick Imagery.
Idées déco de salles à manger avec un manteau de cheminée en bois et du papier peint
2