Idées déco de salles à manger avec un manteau de cheminée en bois et tous types de manteaux de cheminée
Trier par :
Budget
Trier par:Populaires du jour
181 - 200 sur 2 419 photos
1 sur 3
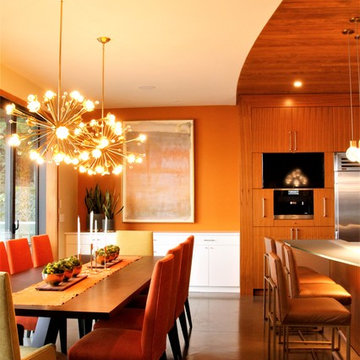
Idées déco pour une très grande salle à manger ouverte sur la cuisine moderne avec un mur orange, un sol en liège, cheminée suspendue, un manteau de cheminée en bois et un sol gris.
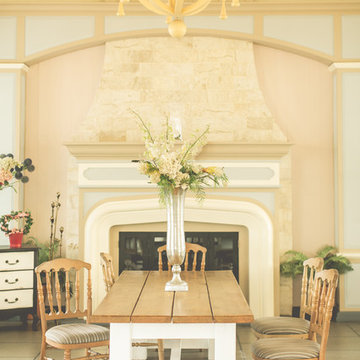
Expansive French Country Meets Shabby Chic Gourmet Kitchen -
This room makes use of the high ceilings with the antique 'tiara' atop the dining table. The custom redesigned fireplace adds warmth and brings in the true feel of a French Country Kitchen.
The use of antiques as accent pieces warm up this expansive dining area. Mismatched chairs and table effortlessly pull together the clients interior design style for her kitchen.
KHB Interiors -
Award Winning Luxury Interior Design Specializing in Creating UNIQUE Homes and Spaces for Clients in Old Metairie, Lakeview, Uptown and all of New Orleans.
We are one of the only interior design firms specializing in marrying the old historic elements with new transitional pieces. Blending your antiques with new pieces will give you a UNIQUE home that will make a lasting statement.
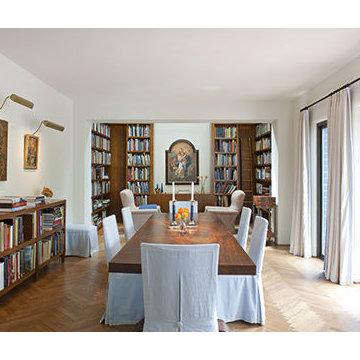
This elegant dining room is adjacent to the library and sitting area. It house a collection of antique and new books, as the client is an avid reader and author.
The large dining table seats eight. The chairs are covered with slipcovers for day to day use, but can be removed for more formal occasions.
The light oak flooring is in a herringbone pattern and provides texture to the room.
The windows are dressed in a simple linen fabric and mounted on custom-made iron rods.
Finally, the client has a collection of Renaissance fine art. We used the wall space and art lighting to highlight his collection.
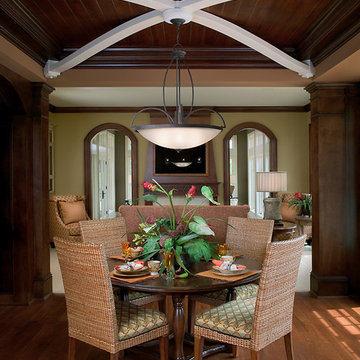
The best of British Colonial style can be yours in this elegant estate. Highlights include exquisite details, including carved trim, casings and woodwork, a bell-beamed dining area, and a three-season porch with built-in fireplace and barbecue. A full glass conservatory offers panoramic views while a breezeway between the main house and garage serves up vintage charm. Five bedrooms, 4 ½ baths, a large kitchen with island and more than 5,000 square feet make this the perfect family home.
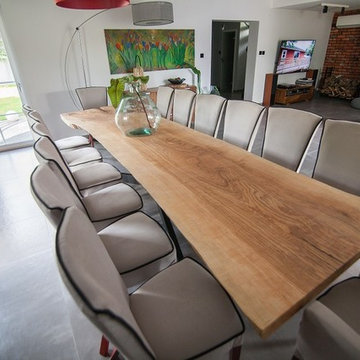
Idée de décoration pour une très grande salle à manger minimaliste avec un manteau de cheminée en bois.
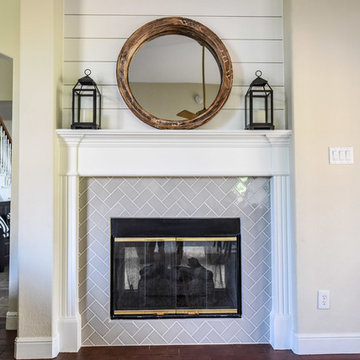
Photos by Darby Kate Photography
Exemple d'une salle à manger nature de taille moyenne avec un mur blanc, moquette, une cheminée double-face et un manteau de cheminée en bois.
Exemple d'une salle à manger nature de taille moyenne avec un mur blanc, moquette, une cheminée double-face et un manteau de cheminée en bois.
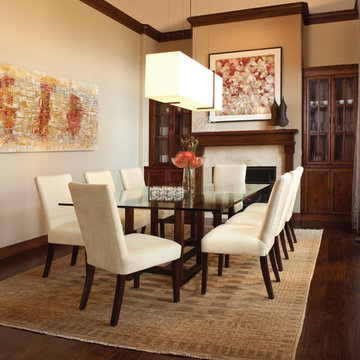
Richard Stokes
Cette photo montre une salle à manger tendance fermée et de taille moyenne avec un sol en bois brun, une cheminée standard et un manteau de cheminée en bois.
Cette photo montre une salle à manger tendance fermée et de taille moyenne avec un sol en bois brun, une cheminée standard et un manteau de cheminée en bois.
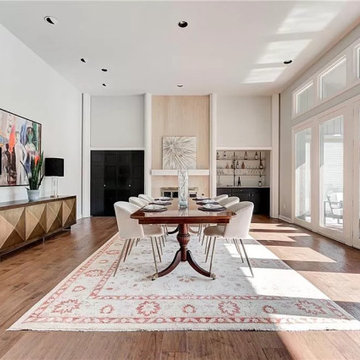
Aménagement d'une très grande salle à manger ouverte sur le salon moderne avec un mur blanc, un sol en bois brun, une cheminée standard, un manteau de cheminée en bois, un sol marron et un plafond voûté.
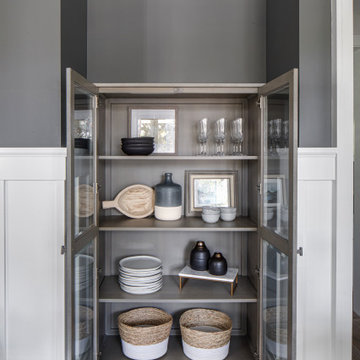
Idées déco pour une grande salle à manger classique fermée avec un mur gris, parquet clair, un sol marron, une cheminée standard, un manteau de cheminée en bois, poutres apparentes et boiseries.

http://211westerlyroad.com/
Introducing a distinctive residence in the coveted Weston Estate's neighborhood. A striking antique mirrored fireplace wall accents the majestic family room. The European elegance of the custom millwork in the entertainment sized dining room accents the recently renovated designer kitchen. Decorative French doors overlook the tiered granite and stone terrace leading to a resort-quality pool, outdoor fireplace, wading pool and hot tub. The library's rich wood paneling, an enchanting music room and first floor bedroom guest suite complete the main floor. The grande master suite has a palatial dressing room, private office and luxurious spa-like bathroom. The mud room is equipped with a dumbwaiter for your convenience. The walk-out entertainment level includes a state-of-the-art home theatre, wine cellar and billiards room that leads to a covered terrace. A semi-circular driveway and gated grounds complete the landscape for the ultimate definition of luxurious living.
Eric Barry Photography

alyssa kirsten
Exemple d'une petite salle à manger ouverte sur le salon industrielle avec un mur gris, un sol en bois brun, une cheminée standard et un manteau de cheminée en bois.
Exemple d'une petite salle à manger ouverte sur le salon industrielle avec un mur gris, un sol en bois brun, une cheminée standard et un manteau de cheminée en bois.
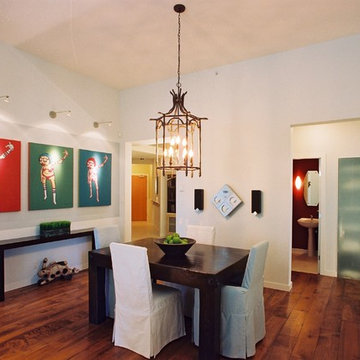
Ryan provided the art shown on the wall from one of his friends. The dining table was custom made from reclaimed solid wood - eco beam - and weighed around 500 lbs!
Kori Nightingale
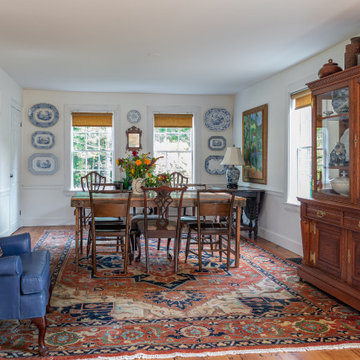
With expansive fields and beautiful farmland surrounding it, this historic farmhouse celebrates these views with floor-to-ceiling windows from the kitchen and sitting area. Originally constructed in the late 1700’s, the main house is connected to the barn by a new addition, housing a master bedroom suite and new two-car garage with carriage doors. We kept and restored all of the home’s existing historic single-pane windows, which complement its historic character. On the exterior, a combination of shingles and clapboard siding were continued from the barn and through the new addition.
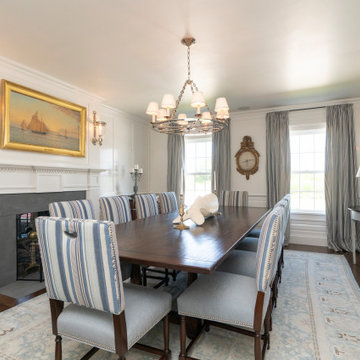
Réalisation d'une salle à manger tradition avec parquet foncé, une cheminée double-face, un manteau de cheminée en bois et du lambris.
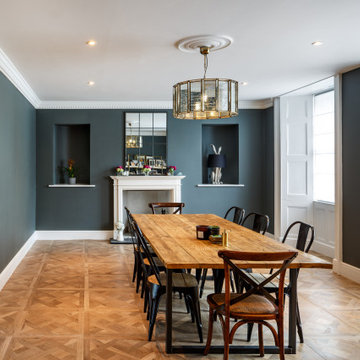
Nestled within a beautiful plot in Devon, this Grade II listed manor house sits quietly amongst the tall trees. Co Create Architects have been delighted to be apart of this project, which involved the renovation of the existing manor house and the creation of two complimentary zinc clad extensions.
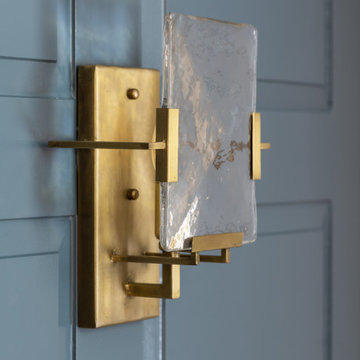
Cette image montre une grande salle à manger traditionnelle fermée avec un mur bleu, un sol en bois brun, un manteau de cheminée en bois, poutres apparentes et du lambris.
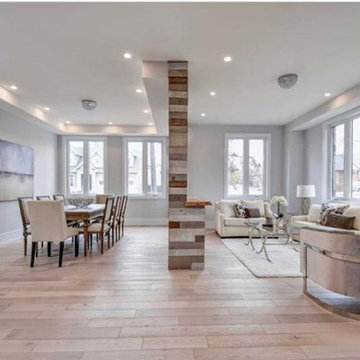
Inspiration pour une salle à manger ouverte sur le salon traditionnelle de taille moyenne avec un mur gris, parquet clair, une cheminée double-face, un manteau de cheminée en bois et un sol beige.
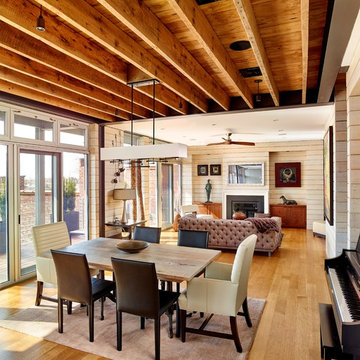
Jeffrey Totaro
Aménagement d'une salle à manger ouverte sur le salon contemporaine de taille moyenne avec parquet clair, une cheminée standard et un manteau de cheminée en bois.
Aménagement d'une salle à manger ouverte sur le salon contemporaine de taille moyenne avec parquet clair, une cheminée standard et un manteau de cheminée en bois.
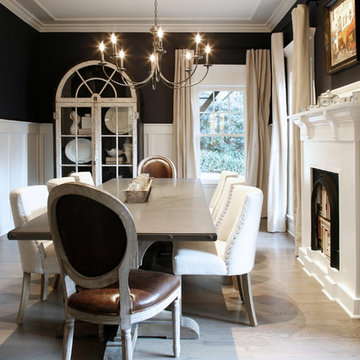
Barbara Brown Photography
Cette image montre une grande salle à manger bohème fermée avec un mur bleu, un sol en bois brun, une cheminée standard et un manteau de cheminée en bois.
Cette image montre une grande salle à manger bohème fermée avec un mur bleu, un sol en bois brun, une cheminée standard et un manteau de cheminée en bois.
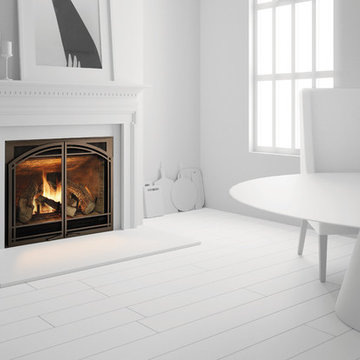
Heat & Glo 6000CL Gas Fireplace Insert. Traditional style.
Cette image montre une salle à manger traditionnelle avec un mur blanc, une cheminée standard, un manteau de cheminée en bois et un sol blanc.
Cette image montre une salle à manger traditionnelle avec un mur blanc, une cheminée standard, un manteau de cheminée en bois et un sol blanc.
Idées déco de salles à manger avec un manteau de cheminée en bois et tous types de manteaux de cheminée
10