Idées déco de salles à manger avec un manteau de cheminée en bois et un manteau de cheminée en pierre
Trier par :
Budget
Trier par:Populaires du jour
141 - 160 sur 14 180 photos
1 sur 3
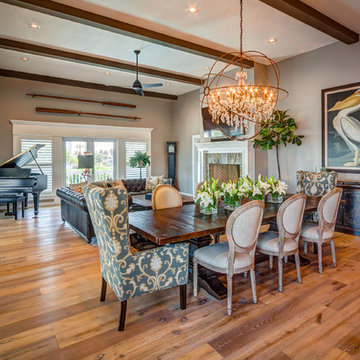
Cette image montre une grande salle à manger ouverte sur le salon traditionnelle avec un mur gris, un sol en bois brun, une cheminée standard et un manteau de cheminée en pierre.

Metal pipe furniture and metal dining chairs
Photography by Lynn Donaldson
Aménagement d'une grande salle à manger ouverte sur le salon industrielle avec un mur gris, sol en béton ciré et un manteau de cheminée en pierre.
Aménagement d'une grande salle à manger ouverte sur le salon industrielle avec un mur gris, sol en béton ciré et un manteau de cheminée en pierre.
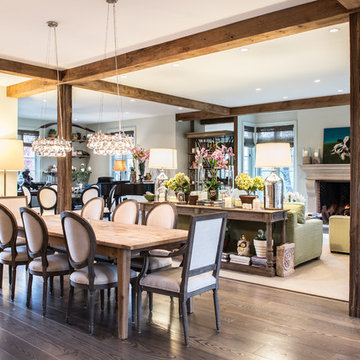
Inspiration pour une grande salle à manger ouverte sur le salon rustique avec un mur beige, parquet clair, une cheminée standard, un manteau de cheminée en pierre, un sol marron et éclairage.

Michael J. Lee Photography
Idée de décoration pour une salle à manger ouverte sur la cuisine champêtre de taille moyenne avec un mur blanc, parquet clair, une cheminée standard, un manteau de cheminée en pierre et un sol beige.
Idée de décoration pour une salle à manger ouverte sur la cuisine champêtre de taille moyenne avec un mur blanc, parquet clair, une cheminée standard, un manteau de cheminée en pierre et un sol beige.

Stephen Clément
Inspiration pour une très grande salle à manger bohème fermée avec un mur blanc, un sol en bois brun, une cheminée standard et un manteau de cheminée en pierre.
Inspiration pour une très grande salle à manger bohème fermée avec un mur blanc, un sol en bois brun, une cheminée standard et un manteau de cheminée en pierre.
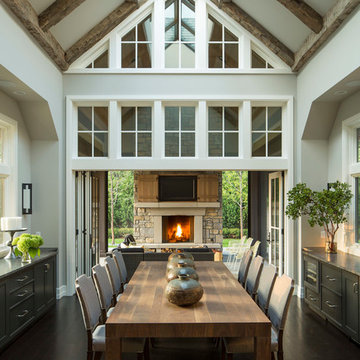
Bold, dramatic and singular home with a relaxed yet sophisticated interior. Minimal but not austere. Subtle but impactful. Mix of California and Colorado influences in a Minnesota foundation.
Builder - John Kraemer & Sons / Architect - Sharratt Design Company / Troy Thies - Project Photographer
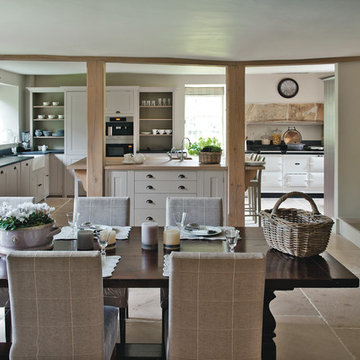
Polly Eltes
Idée de décoration pour une grande salle à manger ouverte sur la cuisine champêtre avec un sol en calcaire, un mur blanc, une cheminée standard et un manteau de cheminée en pierre.
Idée de décoration pour une grande salle à manger ouverte sur la cuisine champêtre avec un sol en calcaire, un mur blanc, une cheminée standard et un manteau de cheminée en pierre.

James Lockhart photo
Idées déco pour une grande rideau de salle à manger fermée avec un mur vert, un sol en bois brun, une cheminée standard et un manteau de cheminée en pierre.
Idées déco pour une grande rideau de salle à manger fermée avec un mur vert, un sol en bois brun, une cheminée standard et un manteau de cheminée en pierre.
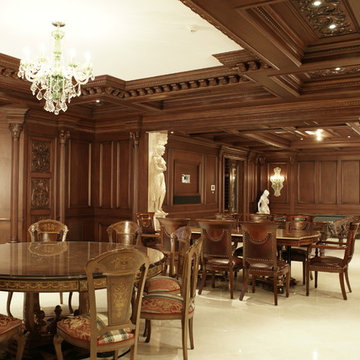
Cette photo montre une grande salle à manger chic avec un mur marron, un sol en carrelage de porcelaine, une cheminée standard, un manteau de cheminée en bois et un sol blanc.
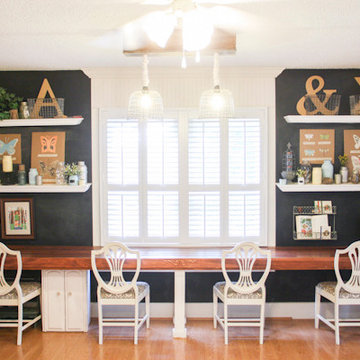
Lisa Pennington lives in the country as a homeschooling mom of 9, and is the queen of home decor tricks that cost practically nothing. We were thrilled to help outfit her 95 year old farmhouse with Norman Woodlore Plantation Shutters. She has created a home that's not only stylish, but uses space efficiently for a 12 person family to live together comfortably.
Read more about Lisa's family and decorating adventures on her blog, The Pennington Point: http://thepenningtonpoint.com/
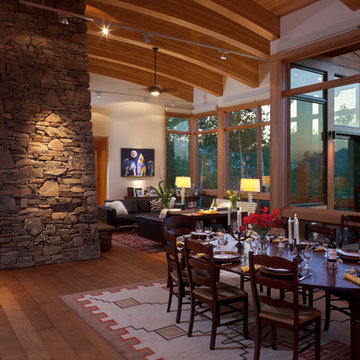
Réalisation d'une salle à manger ouverte sur le salon chalet avec un mur blanc, un sol en bois brun et un manteau de cheminée en pierre.
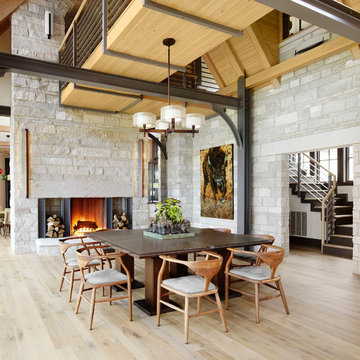
Morgante Wilson Architects designed a custom dining table which can break out into four seating groups. Sconces from Hubbardton Forge sit atop the fireplace.
Werner Straube Photography
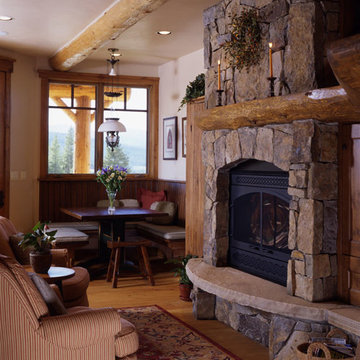
Another moss rock fireplace is the focal point for the casual eating area and kitchen. It's cozy warmth provides just the right touch on cold winter days and chilly spring and fall mornings.
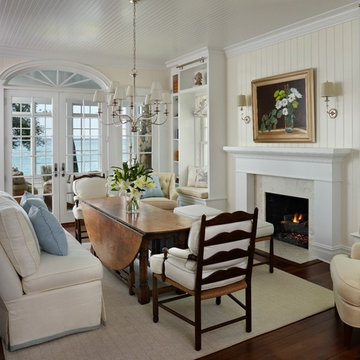
Idées déco pour une salle à manger ouverte sur le salon bord de mer de taille moyenne avec un mur blanc, parquet foncé, une cheminée standard et un manteau de cheminée en pierre.

The design of this refined mountain home is rooted in its natural surroundings. Boasting a color palette of subtle earthy grays and browns, the home is filled with natural textures balanced with sophisticated finishes and fixtures. The open floorplan ensures visibility throughout the home, preserving the fantastic views from all angles. Furnishings are of clean lines with comfortable, textured fabrics. Contemporary accents are paired with vintage and rustic accessories.
To achieve the LEED for Homes Silver rating, the home includes such green features as solar thermal water heating, solar shading, low-e clad windows, Energy Star appliances, and native plant and wildlife habitat.
All photos taken by Rachael Boling Photography

The view from the Kitchen Island towards the Kitchen Table now offers the homeowner commanding visual access to the Entry Hall, Dining Room, and Family Room as well as the side Mud Room entrance. The new eat-in area with a custom designed fireplace was the former location of the Kitchen workspace.

A custom designed pedestal square table with satin nickel base detail was created for this dining area, as were the custom walnut backed chairs and banquettes to seat 8 in this unique two story dining space. To humanize the space, a sculptural soffit was added with down lighting under which a unique diamond shape Christopher Guy mirror and console with flanking sconces are highlighted. Note the subtle crushed glass damask design on the walls.
Photo: Jim Doyle

This condo was a blank slate. All new furnishings and decor. And how fun is it to get light fixtures installed into a stretched ceiling? I think the electrician is still cursing at us. This is the view from the front entry into the dining room.

Ship Lap Ceiling, Exposed beams Minwax Ebony. Walls Benjamin Moore Alabaster
Exemple d'une salle à manger ouverte sur le salon nature de taille moyenne avec un mur blanc, un sol en bois brun, une cheminée standard, un manteau de cheminée en bois, un sol marron, un plafond voûté et du lambris de bois.
Exemple d'une salle à manger ouverte sur le salon nature de taille moyenne avec un mur blanc, un sol en bois brun, une cheminée standard, un manteau de cheminée en bois, un sol marron, un plafond voûté et du lambris de bois.

Authentic Bourbon Whiskey is aged to perfection over several years in 53 gallon new white oak barrels. Weighing over 350 pounds each, thousands of these barrels are commonly stored in massive wooden warehouses built in the late 1800’s. Now being torn down and rebuilt, we are fortunate enough to save a piece of U.S. Bourbon history. Straight from the Heart of Bourbon Country, these reclaimed Bourbon warehouses and barns now receive a new life as our Distillery Hardwood Wall Planks.
Idées déco de salles à manger avec un manteau de cheminée en bois et un manteau de cheminée en pierre
8