Idées déco de salles à manger avec un manteau de cheminée en bois et un sol marron
Trier par :
Budget
Trier par:Populaires du jour
121 - 140 sur 719 photos
1 sur 3
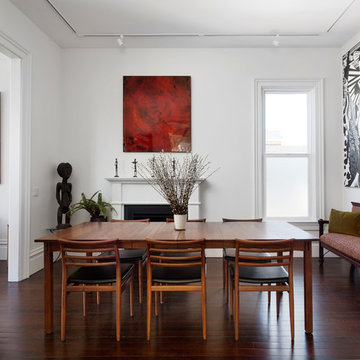
This beautiful 1881 Alameda Victorian cottage, wonderfully embodying the Transitional Gothic-Eastlake era, had most of its original features intact. Our clients, one of whom is a painter, wanted to preserve the beauty of the historic home while modernizing its flow and function.
From several small rooms, we created a bright, open artist’s studio. We dug out the basement for a large workshop, extending a new run of stair in keeping with the existing original staircase. While keeping the bones of the house intact, we combined small spaces into large rooms, closed off doorways that were in awkward places, removed unused chimneys, changed the circulation through the house for ease and good sightlines, and made new high doorways that work gracefully with the eleven foot high ceilings. We removed inconsistent picture railings to give wall space for the clients’ art collection and to enhance the height of the rooms. From a poorly laid out kitchen and adjunct utility rooms, we made a large kitchen and family room with nine-foot-high glass doors to a new large deck. A tall wood screen at one end of the deck, fire pit, and seating give the sense of an outdoor room, overlooking the owners’ intensively planted garden. A previous mismatched addition at the side of the house was removed and a cozy outdoor living space made where morning light is received. The original house was segmented into small spaces; the new open design lends itself to the clients’ lifestyle of entertaining groups of people, working from home, and enjoying indoor-outdoor living.
Photography by Kurt Manley.
https://saikleyarchitects.com/portfolio/artists-victorian/
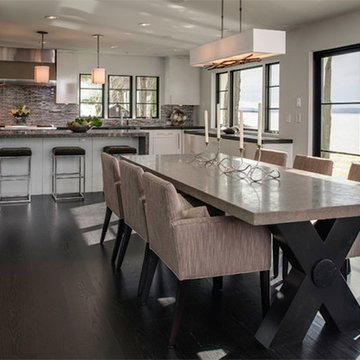
Cette photo montre une salle à manger ouverte sur la cuisine tendance de taille moyenne avec un mur blanc, parquet foncé, une cheminée standard, un manteau de cheminée en bois et un sol marron.
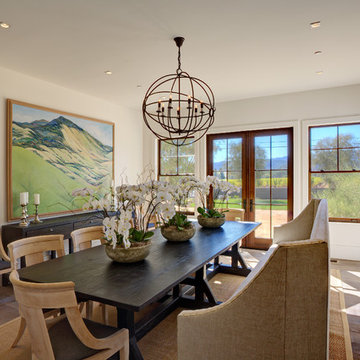
Located on a serene country lane in an exclusive neighborhood near the village of Yountville. This contemporary 7352 +/-sq. ft. farmhouse combines sophisticated contemporary style with time-honored sensibilities. Pool, fire-pit and bocce court. 2 acre, including a Cabernet vineyard. We designed all of the interior floor plan layout, finishes, fittings, and consulted on the exterior building finishes.

Inspiration pour une salle à manger craftsman de taille moyenne avec une banquette d'angle, un mur marron, un sol en bois brun, un sol marron, une cheminée standard, un manteau de cheminée en bois, un plafond décaissé et du papier peint.
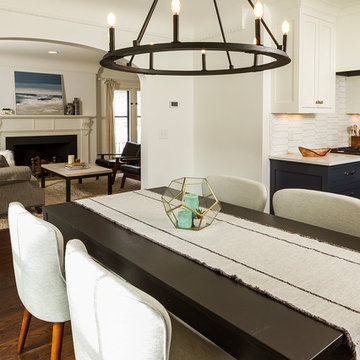
Photo Cred: Seth Hannula
Exemple d'une salle à manger ouverte sur la cuisine chic de taille moyenne avec un mur blanc, parquet foncé, une cheminée standard, un manteau de cheminée en bois et un sol marron.
Exemple d'une salle à manger ouverte sur la cuisine chic de taille moyenne avec un mur blanc, parquet foncé, une cheminée standard, un manteau de cheminée en bois et un sol marron.
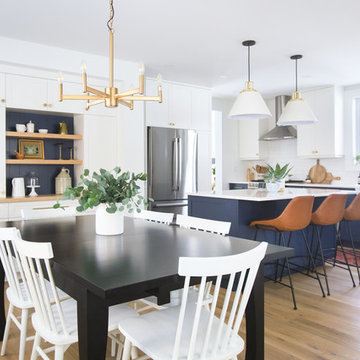
Ryan Salisbury
Idée de décoration pour une salle à manger ouverte sur le salon tradition de taille moyenne avec un mur blanc, parquet clair, une cheminée standard, un manteau de cheminée en bois et un sol marron.
Idée de décoration pour une salle à manger ouverte sur le salon tradition de taille moyenne avec un mur blanc, parquet clair, une cheminée standard, un manteau de cheminée en bois et un sol marron.
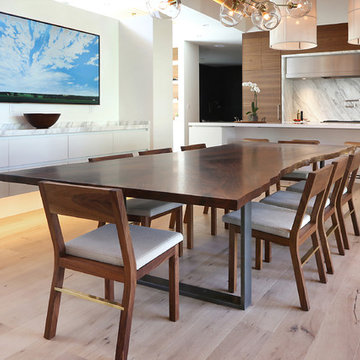
Aménagement d'une salle à manger ouverte sur le salon contemporaine de taille moyenne avec un mur blanc, un sol en bois brun, une cheminée standard, un manteau de cheminée en bois et un sol marron.
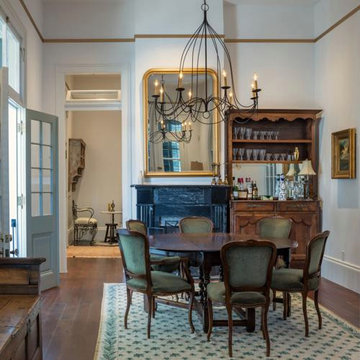
The dining room in this local French Quarter renovation is a lovely place to enjoy the cool fall weather. The warm, natural elements and our Country French Chandelier create a classic & welcoming respite!
http://ow.ly/UhlG50LhS7x
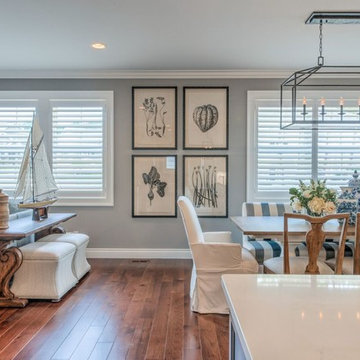
Colleen Gahry-Robb, Interior Designer / Ethan Allen, Auburn Hills, MI
Idées déco pour une très grande salle à manger ouverte sur la cuisine classique avec un mur gris, un sol en bois brun, une cheminée standard, un manteau de cheminée en bois et un sol marron.
Idées déco pour une très grande salle à manger ouverte sur la cuisine classique avec un mur gris, un sol en bois brun, une cheminée standard, un manteau de cheminée en bois et un sol marron.
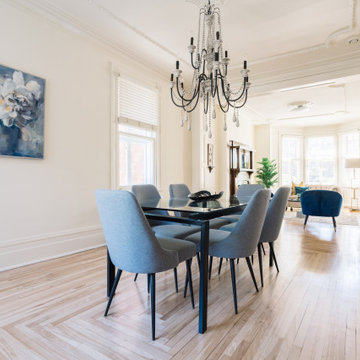
Cette image montre une très grande salle à manger ouverte sur le salon avec un mur blanc, un poêle à bois, un manteau de cheminée en bois, un sol marron, parquet clair et un plafond décaissé.
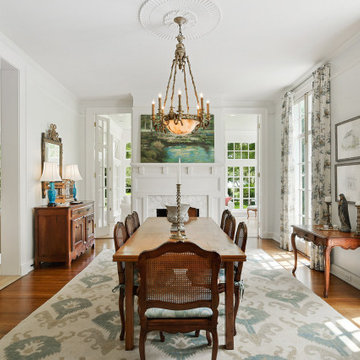
Idée de décoration pour une grande salle à manger tradition fermée avec un mur bleu, un sol en bois brun, une cheminée standard, un manteau de cheminée en bois et un sol marron.

This 6,000sf luxurious custom new construction 5-bedroom, 4-bath home combines elements of open-concept design with traditional, formal spaces, as well. Tall windows, large openings to the back yard, and clear views from room to room are abundant throughout. The 2-story entry boasts a gently curving stair, and a full view through openings to the glass-clad family room. The back stair is continuous from the basement to the finished 3rd floor / attic recreation room.
The interior is finished with the finest materials and detailing, with crown molding, coffered, tray and barrel vault ceilings, chair rail, arched openings, rounded corners, built-in niches and coves, wide halls, and 12' first floor ceilings with 10' second floor ceilings.
It sits at the end of a cul-de-sac in a wooded neighborhood, surrounded by old growth trees. The homeowners, who hail from Texas, believe that bigger is better, and this house was built to match their dreams. The brick - with stone and cast concrete accent elements - runs the full 3-stories of the home, on all sides. A paver driveway and covered patio are included, along with paver retaining wall carved into the hill, creating a secluded back yard play space for their young children.
Project photography by Kmieick Imagery.
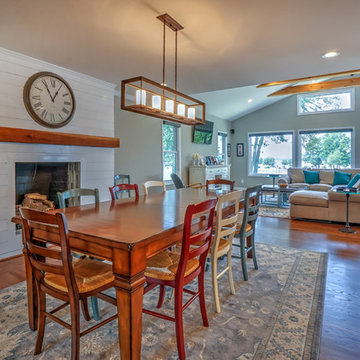
Idées déco pour une grande salle à manger ouverte sur le salon classique avec un mur gris, un sol en bois brun, une cheminée standard, un manteau de cheminée en bois et un sol marron.
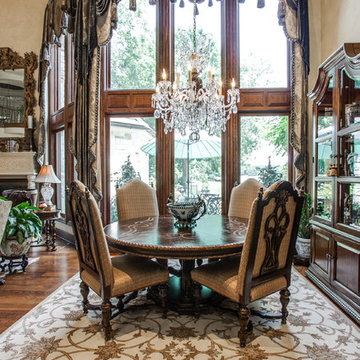
Idées déco pour une salle à manger classique fermée et de taille moyenne avec un sol en bois brun, un manteau de cheminée en bois, un mur blanc, aucune cheminée et un sol marron.
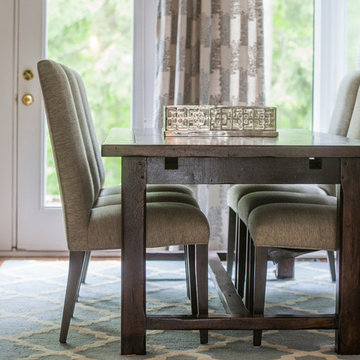
Dining area in kitchen.
Aménagement d'une salle à manger ouverte sur le salon classique de taille moyenne avec un mur blanc, un sol en bois brun, une cheminée standard, un manteau de cheminée en bois et un sol marron.
Aménagement d'une salle à manger ouverte sur le salon classique de taille moyenne avec un mur blanc, un sol en bois brun, une cheminée standard, un manteau de cheminée en bois et un sol marron.
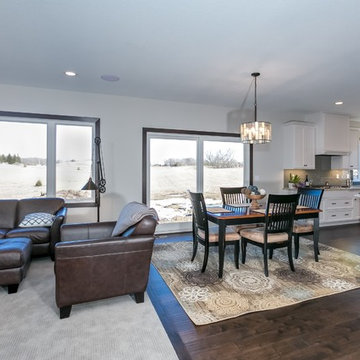
Cette photo montre une salle à manger ouverte sur le salon chic de taille moyenne avec un mur blanc, parquet foncé, une cheminée standard, un manteau de cheminée en bois et un sol marron.
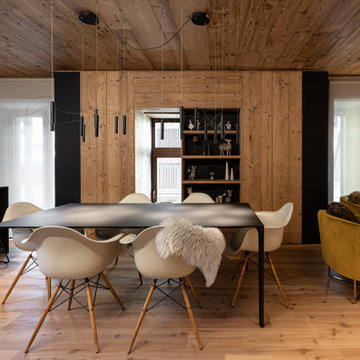
Composizione a parete contenitiva in legno, accostato a dettagli in fenix nero. Boiserie che cela vani contenitivi e nicchie a giorno con ripiani.
Cette photo montre une salle à manger montagne en bois de taille moyenne avec un mur marron, parquet foncé, un manteau de cheminée en bois, un sol marron et un plafond en bois.
Cette photo montre une salle à manger montagne en bois de taille moyenne avec un mur marron, parquet foncé, un manteau de cheminée en bois, un sol marron et un plafond en bois.
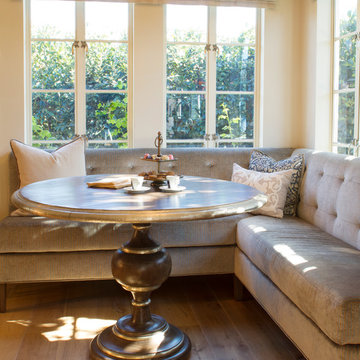
Photo Credit: Nicole Leone / Designed by: Aboutspace Studios
Cette photo montre une salle à manger ouverte sur la cuisine méditerranéenne avec un mur blanc, parquet clair, une cheminée standard, un sol marron et un manteau de cheminée en bois.
Cette photo montre une salle à manger ouverte sur la cuisine méditerranéenne avec un mur blanc, parquet clair, une cheminée standard, un sol marron et un manteau de cheminée en bois.
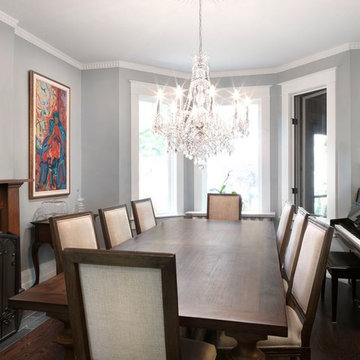
Cette image montre une salle à manger traditionnelle fermée et de taille moyenne avec un mur gris, parquet foncé, une cheminée standard, un manteau de cheminée en bois et un sol marron.
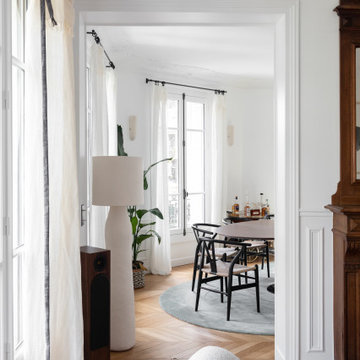
Salon contemporain
Canapé
cheminée
cadre déco
bibliothèque
parquet
moulure mur et plafond
Fenêtre
Exemple d'une petite salle à manger tendance en bois avec un mur blanc, parquet clair, une cheminée standard, un manteau de cheminée en bois, un sol marron et un plafond en bois.
Exemple d'une petite salle à manger tendance en bois avec un mur blanc, parquet clair, une cheminée standard, un manteau de cheminée en bois, un sol marron et un plafond en bois.
Idées déco de salles à manger avec un manteau de cheminée en bois et un sol marron
7