Idées déco de salles à manger avec un manteau de cheminée en bois
Trier par :
Budget
Trier par:Populaires du jour
81 - 100 sur 719 photos
1 sur 3
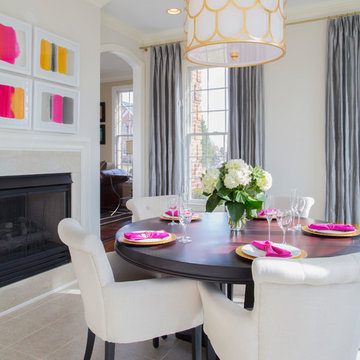
Ethereal conservatory in the lovely Belmont Country Club community. It's both classic and on trend trend. Accents of magenta and gold play nicely with the backdrop of neutrals. Casual dining in front of the fireplace.
Photo: Geoffrey Hodgdon
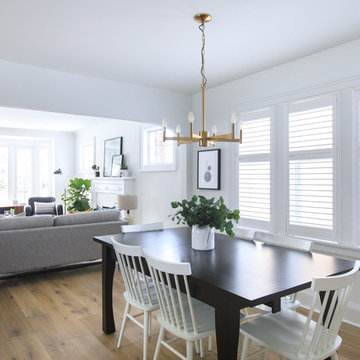
Ryan Salisbury
Idées déco pour une salle à manger ouverte sur le salon classique de taille moyenne avec un mur blanc, parquet clair, une cheminée standard, un manteau de cheminée en bois et un sol marron.
Idées déco pour une salle à manger ouverte sur le salon classique de taille moyenne avec un mur blanc, parquet clair, une cheminée standard, un manteau de cheminée en bois et un sol marron.

Colourful open plan living dining area.
Exemple d'une salle à manger ouverte sur le salon tendance de taille moyenne avec un mur gris, un sol en vinyl, cheminée suspendue, un manteau de cheminée en bois et un sol gris.
Exemple d'une salle à manger ouverte sur le salon tendance de taille moyenne avec un mur gris, un sol en vinyl, cheminée suspendue, un manteau de cheminée en bois et un sol gris.
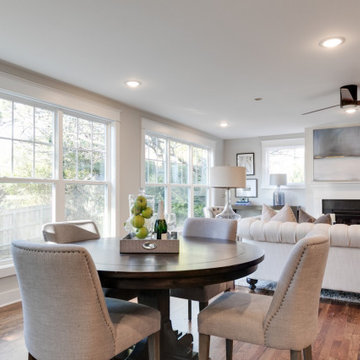
Charming and timeless, 5 bedroom, 3 bath, freshly-painted brick Dutch Colonial nestled in the quiet neighborhood of Sauer’s Gardens (in the Mary Munford Elementary School district)! We have fully-renovated and expanded this home to include the stylish and must-have modern upgrades, but have also worked to preserve the character of a historic 1920’s home. As you walk in to the welcoming foyer, a lovely living/sitting room with original fireplace is on your right and private dining room on your left. Go through the French doors of the sitting room and you’ll enter the heart of the home – the kitchen and family room. Featuring quartz countertops, two-toned cabinetry and large, 8’ x 5’ island with sink, the completely-renovated kitchen also sports stainless-steel Frigidaire appliances, soft close doors/drawers and recessed lighting. The bright, open family room has a fireplace and wall of windows that overlooks the spacious, fenced back yard with shed. Enjoy the flexibility of the first-floor bedroom/private study/office and adjoining full bath. Upstairs, the owner’s suite features a vaulted ceiling, 2 closets and dual vanity, water closet and large, frameless shower in the bath. Three additional bedrooms (2 with walk-in closets), full bath and laundry room round out the second floor. The unfinished basement, with access from the kitchen/family room, offers plenty of storage.
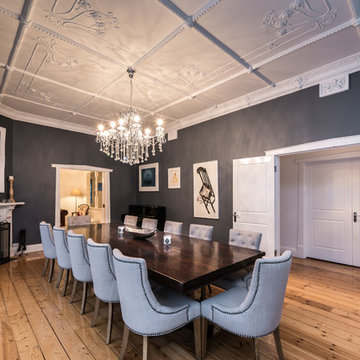
Idée de décoration pour une grande salle à manger tradition fermée avec un mur gris, un sol en bois brun, une cheminée d'angle, un manteau de cheminée en bois et un sol marron.
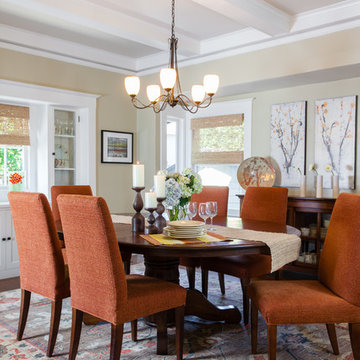
Peter Lyons
Cette image montre une salle à manger ouverte sur la cuisine traditionnelle de taille moyenne avec un mur beige, parquet foncé, aucune cheminée, un manteau de cheminée en bois et un sol marron.
Cette image montre une salle à manger ouverte sur la cuisine traditionnelle de taille moyenne avec un mur beige, parquet foncé, aucune cheminée, un manteau de cheminée en bois et un sol marron.
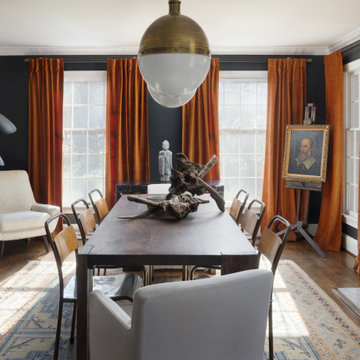
Dark, mood dining room with traditional portraiture and modern accents.
Inspiration pour une salle à manger ouverte sur la cuisine traditionnelle de taille moyenne avec un mur noir, un sol en bois brun, une cheminée standard, un manteau de cheminée en bois et un sol marron.
Inspiration pour une salle à manger ouverte sur la cuisine traditionnelle de taille moyenne avec un mur noir, un sol en bois brun, une cheminée standard, un manteau de cheminée en bois et un sol marron.
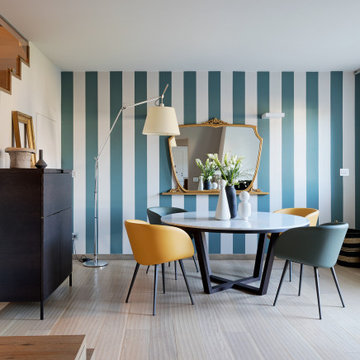
All’ingresso troviamo ad accoglierci la sala da pranzo, con il grande tavolo tondo artigianale contornato da poltroncine in pelle colorate; alle spalle una parete decorata con uno specchio di recupero che la impreziosisce e crea uno sfondo in perfetta armonia.
La scala in legno è stata completata con un parapetto in vetro trasparente sotto il quale troviamo un mobile bar realizzato artigianalmente.
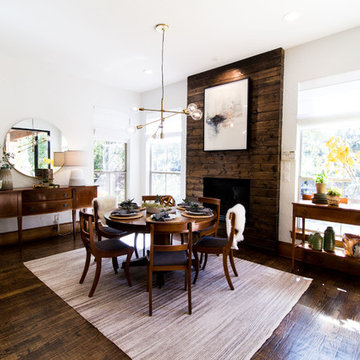
Bethany Jarrell Photography
White Oak, Flat Panel Cabinetry
Galaxy Black Granite
Epitome Quartz
White Subway Tile
Custom Cabinets
Exemple d'une grande salle à manger ouverte sur la cuisine scandinave avec un mur blanc, parquet foncé, une cheminée standard, un manteau de cheminée en bois et un sol marron.
Exemple d'une grande salle à manger ouverte sur la cuisine scandinave avec un mur blanc, parquet foncé, une cheminée standard, un manteau de cheminée en bois et un sol marron.

In this double height Living/Dining Room, Weil Friedman designed a tall built-in bookcase. The bookcase not only provides much needed storage space, but also serves to visually balance the tall windows with the low doors on the opposite wall. False transom panels were added above the low doors to make them appear taller in scale with the room.
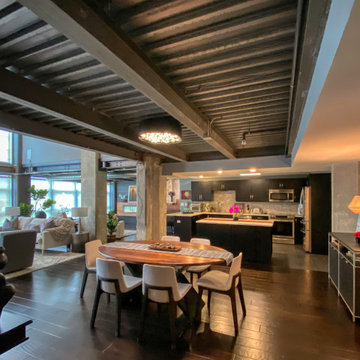
Organic Contemporary Design in an Industrial Setting… Organic Contemporary elements in an industrial building is a natural fit. Turner Design Firm designers Tessea McCrary and Jeanine Turner created a warm inviting home in the iconic Silo Point Luxury Condominiums.
Industrial Features Enhanced… Our lighting selection were chosen to mimic the structural elements. Charred wood, natural walnut and steel-look tiles were all chosen as a gesture to the industrial era’s use of raw materials.
Creating a Cohesive Look with Furnishings and Accessories… Designer Tessea McCrary added luster with curated furnishings, fixtures and accessories. Her selections of color and texture using a pallet of cream, grey and walnut wood with a hint of blue and black created an updated classic contemporary look complimenting the industrial vide.
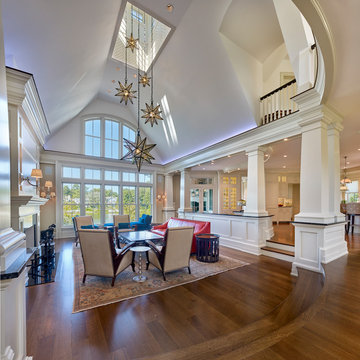
Don Pearse Photographers
Cette photo montre une salle à manger chic de taille moyenne avec un mur blanc, parquet foncé, une cheminée standard, un manteau de cheminée en bois et un sol marron.
Cette photo montre une salle à manger chic de taille moyenne avec un mur blanc, parquet foncé, une cheminée standard, un manteau de cheminée en bois et un sol marron.
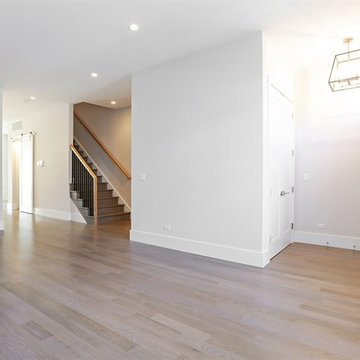
Cette photo montre une grande salle à manger ouverte sur le salon moderne avec un mur gris, parquet clair, une cheminée standard et un manteau de cheminée en bois.
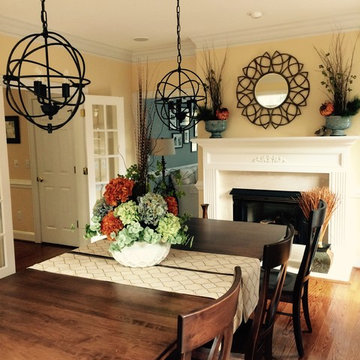
A former Living Room is transformed into a fabulous Dining Room with seating for 10! Table and Chairs make the room warm and inviting, all from the brilliant Amish craftsmen at Winesburg. Duel Armillary Sphere lighting adds the ambiance and balance the room needed...and how about that gorgeous fireplace and mantle!
Smart Focus Photagraphy, Archie David Lewis
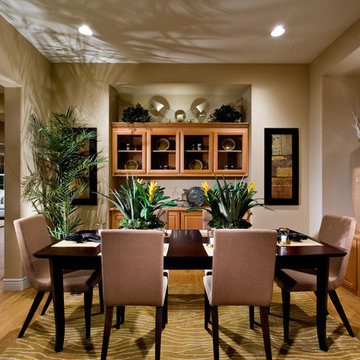
Christopher Mayer at Christopher Mayer Photography
Aménagement d'une salle à manger exotique fermée et de taille moyenne avec un mur beige, parquet clair, aucune cheminée et un manteau de cheminée en bois.
Aménagement d'une salle à manger exotique fermée et de taille moyenne avec un mur beige, parquet clair, aucune cheminée et un manteau de cheminée en bois.
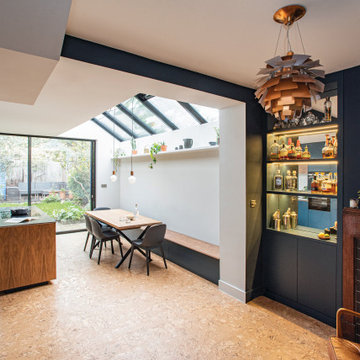
Inspiration pour une salle à manger ouverte sur la cuisine design de taille moyenne avec un mur bleu, un sol en liège, une cheminée d'angle, un manteau de cheminée en bois et un sol marron.
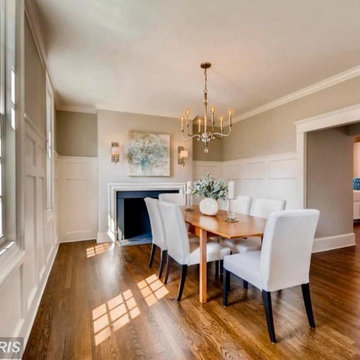
Cette image montre une salle à manger ouverte sur la cuisine traditionnelle de taille moyenne avec un mur gris, parquet foncé, une cheminée standard, un manteau de cheminée en bois, un sol marron et boiseries.
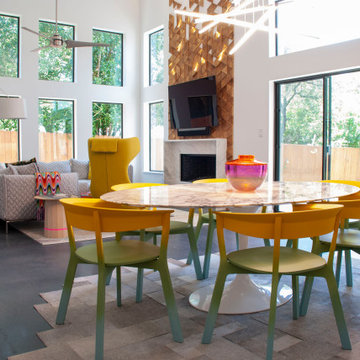
Réalisation d'une salle à manger ouverte sur le salon design de taille moyenne avec un mur blanc, sol en béton ciré, une cheminée ribbon, un manteau de cheminée en bois, un sol gris et un plafond voûté.
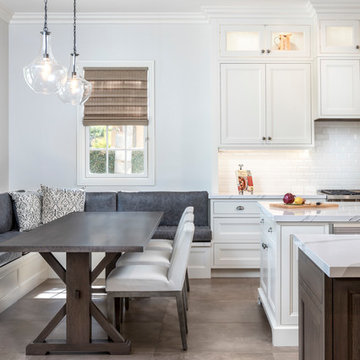
Adam Taylor Photos
Aménagement d'une grande salle à manger ouverte sur la cuisine méditerranéenne avec un mur blanc, un sol en carrelage de porcelaine, une cheminée double-face, un manteau de cheminée en bois et un sol marron.
Aménagement d'une grande salle à manger ouverte sur la cuisine méditerranéenne avec un mur blanc, un sol en carrelage de porcelaine, une cheminée double-face, un manteau de cheminée en bois et un sol marron.
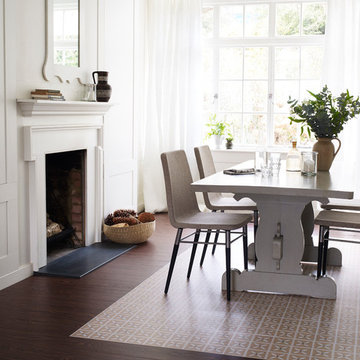
Harvey Maria Dee Hardwicke luxury vinyl tile flooring, shown here in Hayfield, zoned with Antique Oak, also available in 5 other colours - waterproof and hard wearing, suitable for all areas of the home. Photo courtesy of Harvey Maria.
Idées déco de salles à manger avec un manteau de cheminée en bois
5