Idées déco de salles à manger avec un manteau de cheminée en brique et boiseries
Trier par :
Budget
Trier par:Populaires du jour
21 - 27 sur 27 photos
1 sur 3
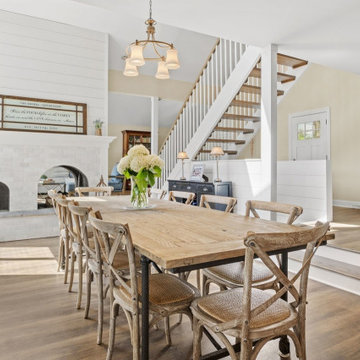
Aménagement d'une grande salle à manger ouverte sur la cuisine classique avec un mur blanc, un sol en bois brun, une cheminée d'angle, un manteau de cheminée en brique, un sol marron, un plafond en papier peint et boiseries.
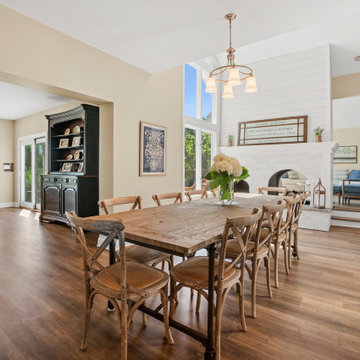
Idées déco pour une grande salle à manger ouverte sur la cuisine classique avec un mur blanc, un sol en bois brun, une cheminée d'angle, un manteau de cheminée en brique, un sol marron, un plafond en papier peint et boiseries.
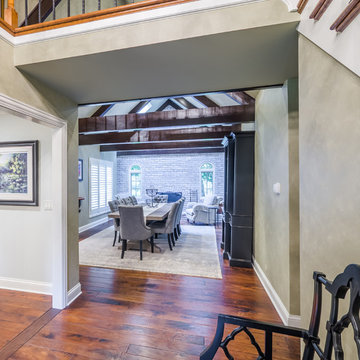
This project included the total interior remodeling and renovation of the Kitchen, Living, Dining and Family rooms. The Dining and Family rooms switched locations, and the Kitchen footprint expanded, with a new larger opening to the new front Family room. New doors were added to the kitchen, as well as a gorgeous buffet cabinetry unit - with windows behind the upper glass-front cabinets.

This project included the total interior remodeling and renovation of the Kitchen, Living, Dining and Family rooms. The Dining and Family rooms switched locations, and the Kitchen footprint expanded, with a new larger opening to the new front Family room. New doors were added to the kitchen, as well as a gorgeous buffet cabinetry unit - with windows behind the upper glass-front cabinets.
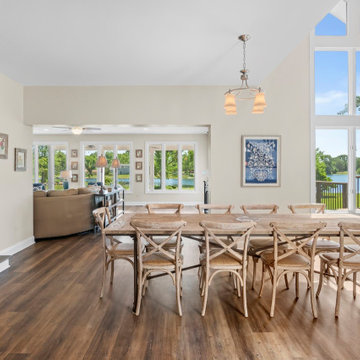
Inspiration pour une grande salle à manger ouverte sur la cuisine traditionnelle avec un mur blanc, un sol en bois brun, une cheminée d'angle, un manteau de cheminée en brique, un sol marron, un plafond en papier peint et boiseries.
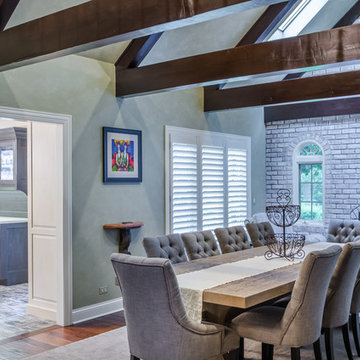
This project included the total interior remodeling and renovation of the Kitchen, Living, Dining and Family rooms. The Dining and Family rooms switched locations, and the Kitchen footprint expanded, with a new larger opening to the new front Family room. New doors were added to the kitchen, as well as a gorgeous buffet cabinetry unit - with windows behind the upper glass-front cabinets.
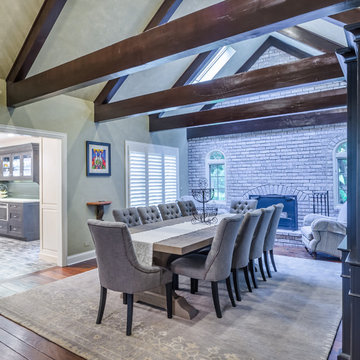
This project included the total interior remodeling and renovation of the Kitchen, Living, Dining and Family rooms. The Dining and Family rooms switched locations, and the Kitchen footprint expanded, with a new larger opening to the new front Family room. New doors were added to the kitchen, as well as a gorgeous buffet cabinetry unit - with windows behind the upper glass-front cabinets.
Idées déco de salles à manger avec un manteau de cheminée en brique et boiseries
2