Idées déco de salles à manger avec un manteau de cheminée en brique et différents habillages de murs
Trier par :
Budget
Trier par:Populaires du jour
121 - 140 sur 164 photos
1 sur 3
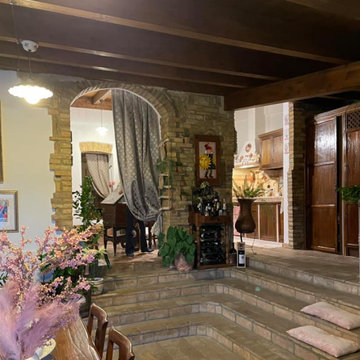
Idée de décoration pour une grande salle à manger ouverte sur le salon champêtre avec une cheminée d'angle, un manteau de cheminée en brique, un sol beige, poutres apparentes et un mur en parement de brique.
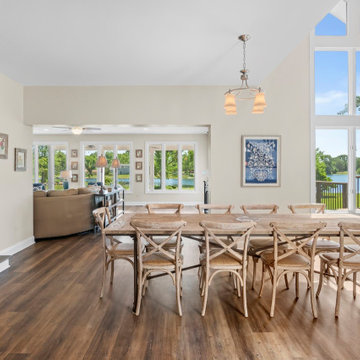
Inspiration pour une grande salle à manger ouverte sur la cuisine traditionnelle avec un mur blanc, un sol en bois brun, une cheminée d'angle, un manteau de cheminée en brique, un sol marron, un plafond en papier peint et boiseries.
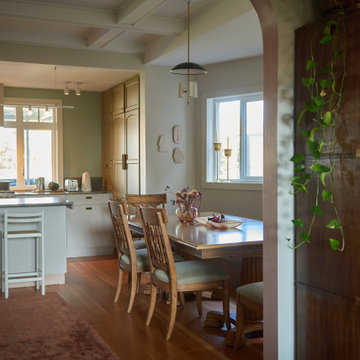
Open concept kitchen and dining room. Dining room has a bench seat area against a bay window area as well as an exposed brick fireplace. Kitchen features granite countertops and backsplash as well as a kitchen island with the same granite. Green cabinets fill in the kitchen area with a concealed panel fridge. Pendant, pot and chandelier lighting are used throughout the space to cover all lighting conditions and highlight the beautiful coffered ceiling.
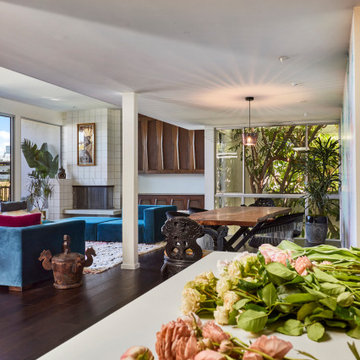
From the kitchen island looking back towards the living room which features a Beni Ourain Moroccan Rug, a
custom modular sofa by Live Design in blue fabric, a wood cut painting over the fireplace “Harvest” 2009 by unknown and sight lines to built-in cabinetry that fits a large television and audio system
In the dining room, a “Vertigo Pendant” by Constance Guisset for Petite Fixture in Beetle Iridescent Black finish illuminates the lowered ceiling with a backdrop of a two-story pocket courtyard featuring a mature Mallet Flower Tree with “Platner Armchairs” for Knoll with polished nickel and classic Boucle in Onyx finish as well as vintage carved wood dragon end chairs and a dining table by owner made with live edge Teak slab that is lacquered finished
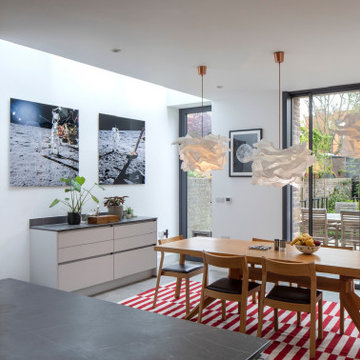
Cette image montre une salle à manger ouverte sur la cuisine design de taille moyenne avec un mur blanc, un sol en carrelage de porcelaine, aucune cheminée, un manteau de cheminée en brique, un sol gris et un mur en parement de brique.
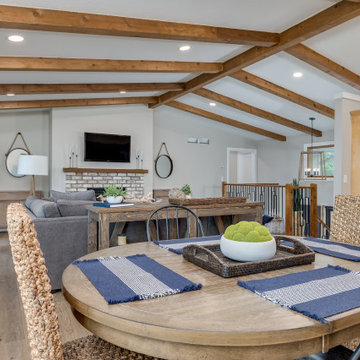
In conjunction with the living space, we did all new paint, baseboard, flooring, and decor we were able to create a quaint dining space that on-looks the lake
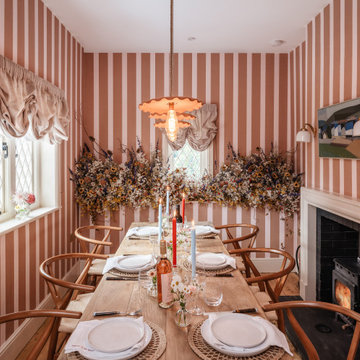
Cette photo montre une petite salle à manger victorienne avec une banquette d'angle, un mur rose, un sol en bois brun, un poêle à bois, un manteau de cheminée en brique et du papier peint.
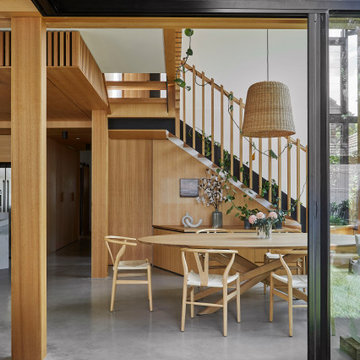
View to dining room
Idée de décoration pour une grande salle à manger ouverte sur le salon design avec un mur blanc, sol en béton ciré, un poêle à bois, un manteau de cheminée en brique, un sol gris, poutres apparentes et du lambris.
Idée de décoration pour une grande salle à manger ouverte sur le salon design avec un mur blanc, sol en béton ciré, un poêle à bois, un manteau de cheminée en brique, un sol gris, poutres apparentes et du lambris.
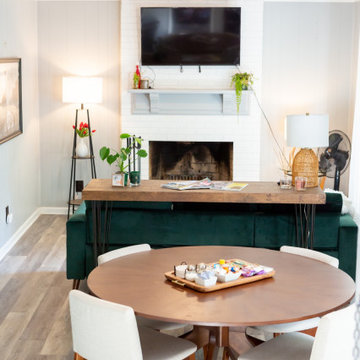
Cette photo montre une petite salle à manger ouverte sur le salon tendance avec un mur gris, un sol en vinyl, une cheminée standard, un manteau de cheminée en brique, un sol multicolore et du lambris.

Midcentury modern kitchen and dining updated with white quartz countertops, charcoal cabinets, stainless steel appliances, stone look flooring and copper accents and lighting
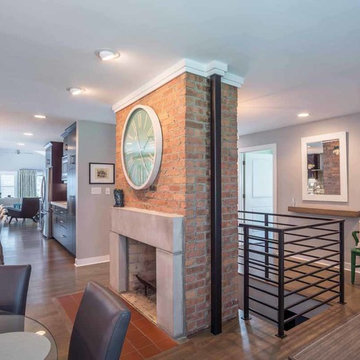
This family of 5 was quickly out-growing their 1,220sf ranch home on a beautiful corner lot. Rather than adding a 2nd floor, the decision was made to extend the existing ranch plan into the back yard, adding a new 2-car garage below the new space - for a new total of 2,520sf. With a previous addition of a 1-car garage and a small kitchen removed, a large addition was added for Master Bedroom Suite, a 4th bedroom, hall bath, and a completely remodeled living, dining and new Kitchen, open to large new Family Room. The new lower level includes the new Garage and Mudroom. The existing fireplace and chimney remain - with beautifully exposed brick. The homeowners love contemporary design, and finished the home with a gorgeous mix of color, pattern and materials.
The project was completed in 2011. Unfortunately, 2 years later, they suffered a massive house fire. The house was then rebuilt again, using the same plans and finishes as the original build, adding only a secondary laundry closet on the main level.
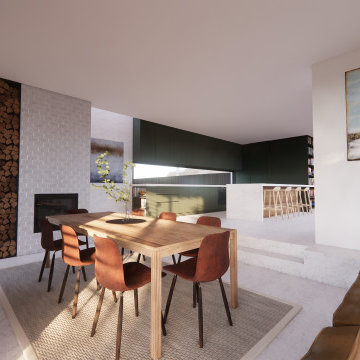
Réalisation d'une salle à manger ouverte sur le salon design avec un mur blanc, sol en béton ciré, une cheminée standard, un manteau de cheminée en brique, un sol gris et un mur en parement de brique.
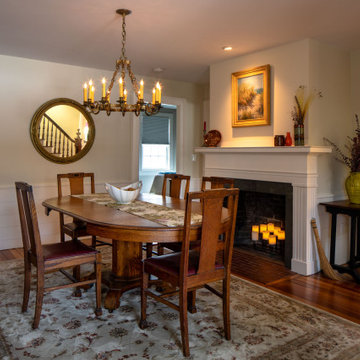
Cette photo montre une salle à manger ouverte sur la cuisine chic de taille moyenne avec un mur blanc, une cheminée standard, un manteau de cheminée en brique, un sol marron, un sol en bois brun et boiseries.
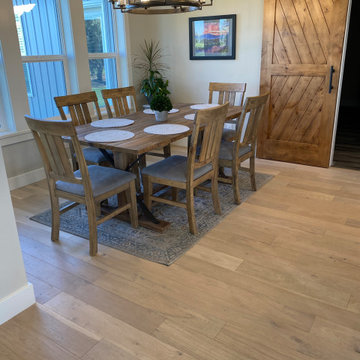
Hawthorne Oak – The Novella Hardwood Collection feature our slice-cut style, with boards that have been lightly sculpted by hand, with detailed coloring. This versatile collection was designed to fit any design scheme and compliment any lifestyle.
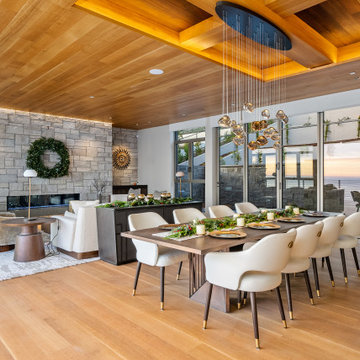
Idées déco pour une grande salle à manger ouverte sur le salon contemporaine en bois avec un mur beige, parquet clair, un manteau de cheminée en brique, un sol beige et un plafond en bois.
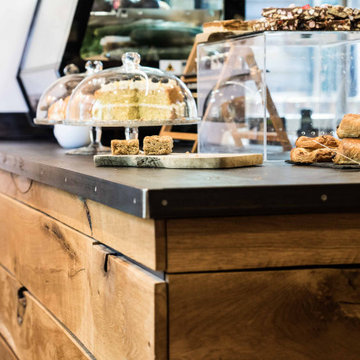
Having worked ten years in hospitality, I understand the challenges of restaurant operation and how smart interior design can make a huge difference in overcoming them.
This once country cottage café needed a facelift to bring it into the modern day but we honoured its already beautiful features by stripping back the lack lustre walls to expose the original brick work and constructing dark paneling to contrast.
The rustic bar was made out of 100 year old floorboards and the shelves and lighting fixtures were created using hand-soldered scaffold pipe for an industrial edge. The old front of house bar was repurposed to make bespoke banquet seating with storage, turning the high traffic hallway area from an avoid zone for couples to an enviable space for groups.
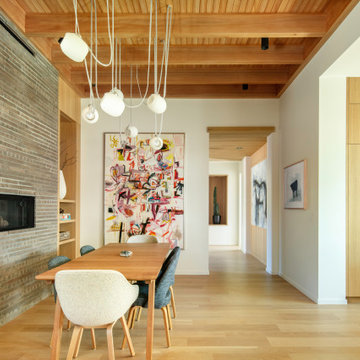
Idée de décoration pour une salle à manger ouverte sur le salon vintage avec un mur blanc, parquet clair, une cheminée ribbon, un manteau de cheminée en brique, un plafond en bois et du lambris.

Wood heater built in to brick fireplace and chimney. Painted timber wall paneling and cupboards. Painted timber ceiling boards.
Cette photo montre une petite salle à manger ouverte sur la cuisine nature avec un mur vert, parquet clair, une cheminée standard, un manteau de cheminée en brique, un plafond en bois et du lambris de bois.
Cette photo montre une petite salle à manger ouverte sur la cuisine nature avec un mur vert, parquet clair, une cheminée standard, un manteau de cheminée en brique, un plafond en bois et du lambris de bois.
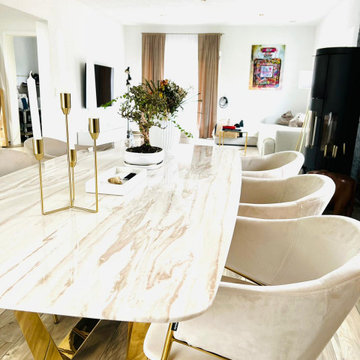
Exemple d'une grande salle à manger ouverte sur le salon tendance avec un mur blanc, sol en stratifié, un poêle à bois, un manteau de cheminée en brique, un sol beige et un mur en parement de brique.
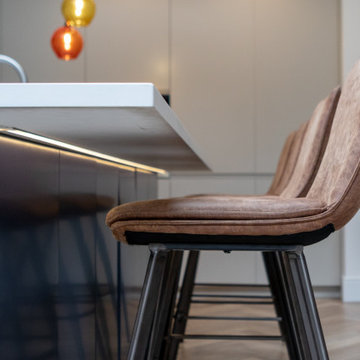
THE COMPLETE RENOVATION OF A LARGE DETACHED FAMILY HOME
This project was a labour of love from start to finish and we think it shows. We worked closely with the architect and contractor to create the interiors of this stunning house in Richmond, West London. The existing house was just crying out for a new lease of life, it was so incredibly tired and dated. An interior designer’s dream.
A new rear extension was designed to house the vast kitchen diner. Below that in the basement – a cinema, games room and bar. In addition, the drawing room, entrance hall, stairwell master bedroom and en-suite also came under our remit. We took all these areas on plan and articulated our concepts to the client in 3D. Then we implemented the whole thing for them. So Timothy James Interiors were responsible for curating or custom-designing everything you see in these photos
OUR FULL INTERIOR DESIGN SERVICE INCLUDING PROJECT COORDINATION AND IMPLEMENTATION
Our brief for this interior design project was to create a ‘private members club feel’. Precedents included Soho House and Firmdale Hotels. This is very much our niche so it’s little wonder we were appointed. Cosy but luxurious interiors with eye-catching artwork, bright fabrics and eclectic furnishings.
The scope of services for this project included both the interior design and the interior architecture. This included lighting plan , kitchen and bathroom designs, bespoke joinery drawings and a design for a stained glass window.
This project also included the full implementation of the designs we had conceived. We liaised closely with appointed contractor and the trades to ensure the work was carried out in line with the designs. We ordered all of the interior finishes and had them delivered to the relevant specialists. Furniture, soft furnishings and accessories were ordered alongside the site works. When the house was finished we conducted a full installation of the furnishings, artwork and finishing touches.
Idées déco de salles à manger avec un manteau de cheminée en brique et différents habillages de murs
7