Idées déco de salles à manger avec un manteau de cheminée en brique et un manteau de cheminée en béton
Trier par :
Budget
Trier par:Populaires du jour
1 - 20 sur 4 045 photos
1 sur 3
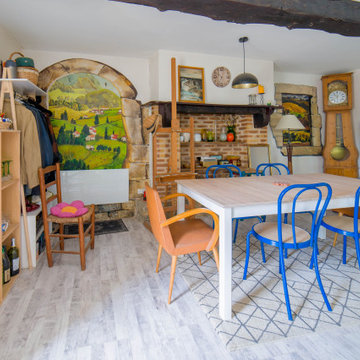
Salle à manger d'artiste avec beaucoup de charme et objets coup de coeur de la cliente
Idée de décoration pour une salle à manger ouverte sur le salon champêtre de taille moyenne avec un mur multicolore, parquet clair, une cheminée standard, un manteau de cheminée en brique, un sol gris et éclairage.
Idée de décoration pour une salle à manger ouverte sur le salon champêtre de taille moyenne avec un mur multicolore, parquet clair, une cheminée standard, un manteau de cheminée en brique, un sol gris et éclairage.

Ce duplex de 100m² en région parisienne a fait l’objet d’une rénovation partielle par nos équipes ! L’objectif était de rendre l’appartement à la fois lumineux et convivial avec quelques touches de couleur pour donner du dynamisme.
Nous avons commencé par poncer le parquet avant de le repeindre, ainsi que les murs, en blanc franc pour réfléchir la lumière. Le vieil escalier a été remplacé par ce nouveau modèle en acier noir sur mesure qui contraste et apporte du caractère à la pièce.
Nous avons entièrement refait la cuisine qui se pare maintenant de belles façades en bois clair qui rappellent la salle à manger. Un sol en béton ciré, ainsi que la crédence et le plan de travail ont été posés par nos équipes, qui donnent un côté loft, que l’on retrouve avec la grande hauteur sous-plafond et la mezzanine. Enfin dans le salon, de petits rangements sur mesure ont été créé, et la décoration colorée donne du peps à l’ensemble.
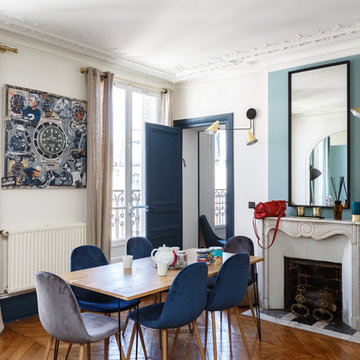
Exemple d'une salle à manger tendance fermée avec un mur blanc, un sol en bois brun, une cheminée standard, un manteau de cheminée en brique et un sol marron.

For this 1961 Mid-Century home we did a complete remodel while maintaining many existing features and our client’s bold furniture. We took our cues for style from our stylish clients; incorporating unique touches to create a home that feels very them. The result is a space that feels casual and modern but with wonderful character and texture as a backdrop.
The restrained yet bold color palette consists of dark neutrals, jewel tones, woven textures, handmade tiles, and antique rugs.

Idées déco pour une salle à manger ouverte sur le salon campagne de taille moyenne avec un mur blanc, un sol en bois brun, une cheminée standard et un manteau de cheminée en béton.
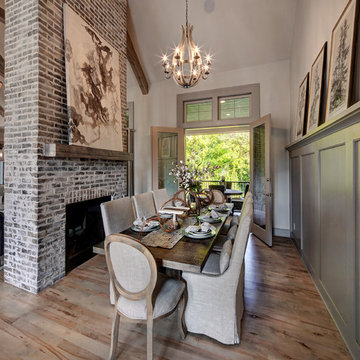
Réalisation d'une salle à manger champêtre avec un mur beige, parquet clair, une cheminée standard, un manteau de cheminée en brique et un sol beige.
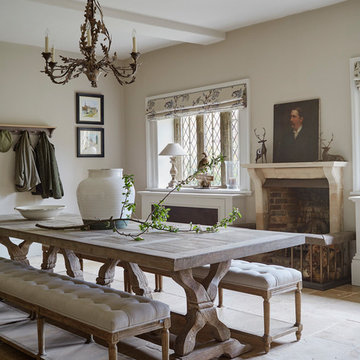
16th Century Manor Dining Area
Cette image montre une salle à manger traditionnelle de taille moyenne et fermée avec un mur beige, un sol beige, une cheminée standard et un manteau de cheminée en brique.
Cette image montre une salle à manger traditionnelle de taille moyenne et fermée avec un mur beige, un sol beige, une cheminée standard et un manteau de cheminée en brique.
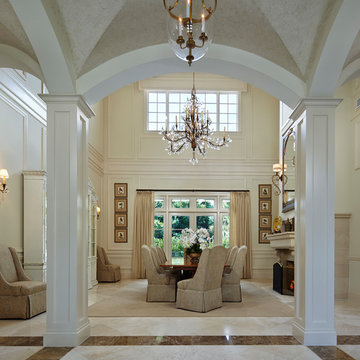
Designed By Jody Smith
Brown's Interior Design
Boca Raton, FL
Idée de décoration pour une salle à manger tradition avec un mur blanc, un sol en marbre, un manteau de cheminée en béton, un sol blanc et une cheminée standard.
Idée de décoration pour une salle à manger tradition avec un mur blanc, un sol en marbre, un manteau de cheminée en béton, un sol blanc et une cheminée standard.
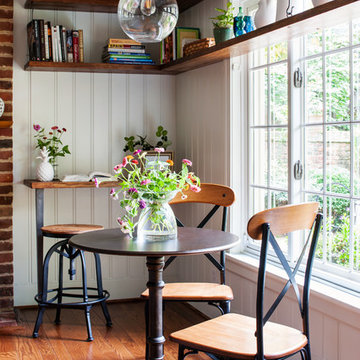
Aménagement d'une salle à manger ouverte sur la cuisine campagne avec un mur blanc, un sol en bois brun, une cheminée standard, un manteau de cheminée en brique et un sol marron.
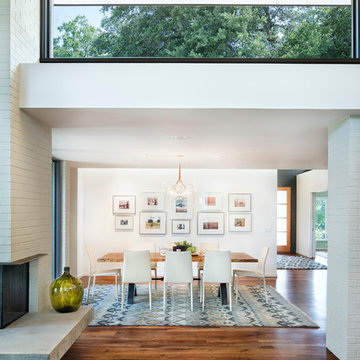
The dining room serves as a transition space between the entry and kitchen/living areas. The hidden transom window above the art wall accentuates the clients' personal photography collection, while the transom window in the foreground adds light to the central living area.
Contemporary rugs were sourced from Oriental Rug Gallery in Austin, TX to add a soft texture over the walnut floors. The existing mid-century brick walls were painted a warm white to tone down the variety of materials found in the space. An open-grain cypress is used on the ceiling. The ivory Linda Chairs from Bontempi also complement the wood tones used in the space, and the translucent glass and leather Bubble Chandelier by Pelle adds light while maintaining the open feeling of the room.
Interior by Allison Burke Interior Design
Architecture by A Parallel
Paul Finkel Photography

Inspiration pour une grande salle à manger ouverte sur le salon traditionnelle avec un mur blanc, parquet foncé, une cheminée standard, un manteau de cheminée en béton et un sol blanc.
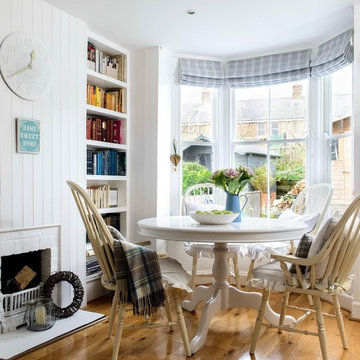
Cette image montre une petite salle à manger marine avec un mur blanc, un sol en bois brun, une cheminée standard et un manteau de cheminée en brique.

Peter Vanderwarker
Aménagement d'une salle à manger ouverte sur le salon rétro de taille moyenne avec un mur blanc, une cheminée double-face, parquet clair, un manteau de cheminée en béton et un sol marron.
Aménagement d'une salle à manger ouverte sur le salon rétro de taille moyenne avec un mur blanc, une cheminée double-face, parquet clair, un manteau de cheminée en béton et un sol marron.

Idée de décoration pour une salle à manger ouverte sur le salon chalet avec un manteau de cheminée en béton et une cheminée double-face.

Inspiration pour une grande salle à manger ouverte sur le salon design avec un mur blanc, parquet clair, une cheminée double-face, un manteau de cheminée en béton et éclairage.
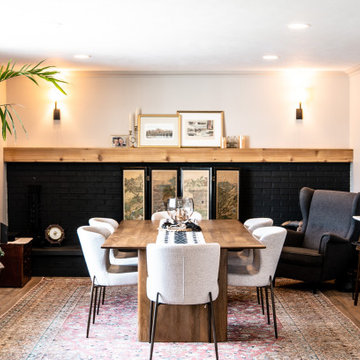
Kitchen and Bathroom remodel. This was completed by reworking the space and opening up the original kitchen and extending it into the old dining room. The space is now open concept and flows nicely from one room to the next.
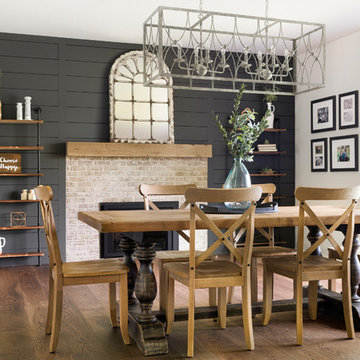
Aménagement d'une salle à manger ouverte sur la cuisine campagne de taille moyenne avec un mur noir, un sol en bois brun, une cheminée standard, un manteau de cheminée en brique et un sol marron.
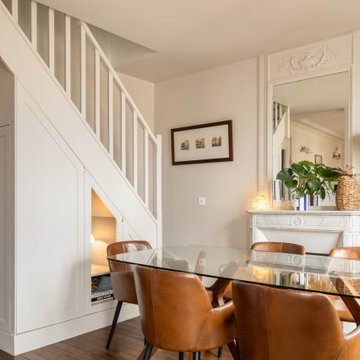
Style : campagne chic avec des touches de modernité
Aménagement d'une salle à manger ouverte sur le salon scandinave de taille moyenne avec un mur blanc, parquet foncé, une cheminée standard et un manteau de cheminée en béton.
Aménagement d'une salle à manger ouverte sur le salon scandinave de taille moyenne avec un mur blanc, parquet foncé, une cheminée standard et un manteau de cheminée en béton.

This stunning custom four sided glass fireplace with traditional logset boasts the largest flames on the market and safe-to-touch glass with our Patent-Pending dual pane glass cooling system.
Fireplace Manufacturer: Acucraft Fireplaces
Architect: Eigelberger
Contractor: Brikor Associates
Interior Furnishing: Chalissima
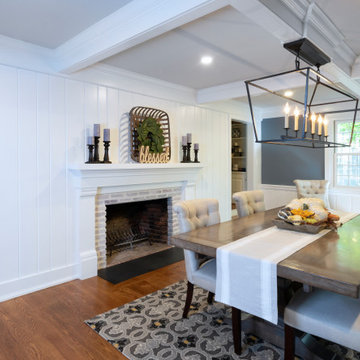
We call this dining room modern-farmhouse-chic! As the focal point of the room, the fireplace was the perfect space for an accent wall. We white-washed the fireplace’s brick and added a white surround and mantle and finished the wall with white shiplap. We also added the same shiplap as wainscoting to the other walls. A special feature of this room is the coffered ceiling. We recessed the chandelier directly into the beam for a clean, seamless look.
This farmhouse style home in West Chester is the epitome of warmth and welcoming. We transformed this house’s original dark interior into a light, bright sanctuary. From installing brand new red oak flooring throughout the first floor to adding horizontal shiplap to the ceiling in the family room, we really enjoyed working with the homeowners on every aspect of each room. A special feature is the coffered ceiling in the dining room. We recessed the chandelier directly into the beams, for a clean, seamless look. We maximized the space in the white and chrome galley kitchen by installing a lot of custom storage. The pops of blue throughout the first floor give these room a modern touch.
Rudloff Custom Builders has won Best of Houzz for Customer Service in 2014, 2015 2016, 2017 and 2019. We also were voted Best of Design in 2016, 2017, 2018, 2019 which only 2% of professionals receive. Rudloff Custom Builders has been featured on Houzz in their Kitchen of the Week, What to Know About Using Reclaimed Wood in the Kitchen as well as included in their Bathroom WorkBook article. We are a full service, certified remodeling company that covers all of the Philadelphia suburban area. This business, like most others, developed from a friendship of young entrepreneurs who wanted to make a difference in their clients’ lives, one household at a time. This relationship between partners is much more than a friendship. Edward and Stephen Rudloff are brothers who have renovated and built custom homes together paying close attention to detail. They are carpenters by trade and understand concept and execution. Rudloff Custom Builders will provide services for you with the highest level of professionalism, quality, detail, punctuality and craftsmanship, every step of the way along our journey together.
Specializing in residential construction allows us to connect with our clients early in the design phase to ensure that every detail is captured as you imagined. One stop shopping is essentially what you will receive with Rudloff Custom Builders from design of your project to the construction of your dreams, executed by on-site project managers and skilled craftsmen. Our concept: envision our client’s ideas and make them a reality. Our mission: CREATING LIFETIME RELATIONSHIPS BUILT ON TRUST AND INTEGRITY.
Photo Credit: Linda McManus Images
Idées déco de salles à manger avec un manteau de cheminée en brique et un manteau de cheminée en béton
1