Idées déco de salles à manger avec un manteau de cheminée en brique et un manteau de cheminée en pierre
Trier par :
Budget
Trier par:Populaires du jour
81 - 100 sur 14 758 photos
1 sur 3
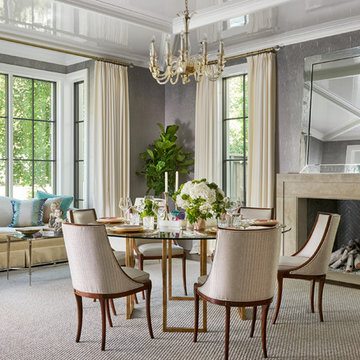
Cette photo montre une salle à manger chic avec un mur gris, moquette, une cheminée standard, un manteau de cheminée en pierre et un sol beige.

Photo by Costas Picadas
Idée de décoration pour une grande salle à manger design avec un sol en bois brun, une cheminée standard, un manteau de cheminée en brique, un mur blanc et un sol marron.
Idée de décoration pour une grande salle à manger design avec un sol en bois brun, une cheminée standard, un manteau de cheminée en brique, un mur blanc et un sol marron.
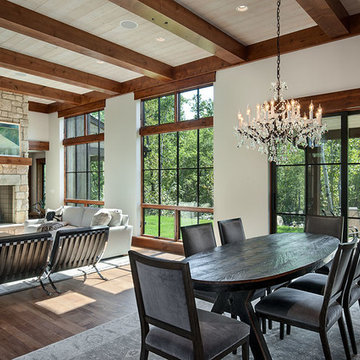
The dining room is adjacent to the a porch, providing an al fresco option when weather permits.
Roger Wade photo.
Cette image montre une petite salle à manger ouverte sur le salon traditionnelle avec un mur blanc, un sol en bois brun, une cheminée standard, un manteau de cheminée en pierre et un sol marron.
Cette image montre une petite salle à manger ouverte sur le salon traditionnelle avec un mur blanc, un sol en bois brun, une cheminée standard, un manteau de cheminée en pierre et un sol marron.
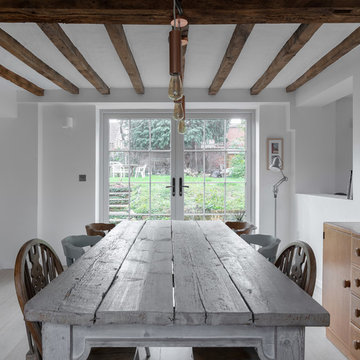
Peter Landers
Aménagement d'une salle à manger ouverte sur le salon campagne de taille moyenne avec un mur blanc, parquet clair, une cheminée standard, un manteau de cheminée en brique et un sol beige.
Aménagement d'une salle à manger ouverte sur le salon campagne de taille moyenne avec un mur blanc, parquet clair, une cheminée standard, un manteau de cheminée en brique et un sol beige.
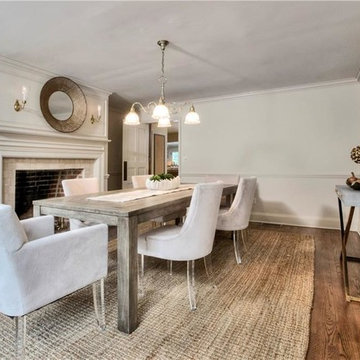
Exemple d'une salle à manger chic fermée et de taille moyenne avec un mur gris, parquet foncé, une cheminée standard et un manteau de cheminée en brique.
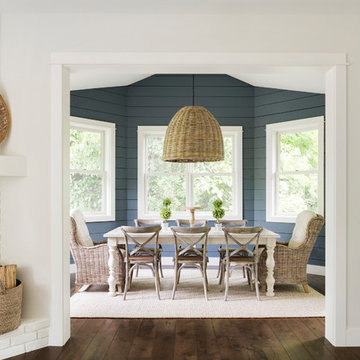
Dining room in modern french country project.
Idées déco pour une salle à manger moderne de taille moyenne avec un mur bleu, parquet foncé, une cheminée d'angle, un manteau de cheminée en brique et un sol marron.
Idées déco pour une salle à manger moderne de taille moyenne avec un mur bleu, parquet foncé, une cheminée d'angle, un manteau de cheminée en brique et un sol marron.
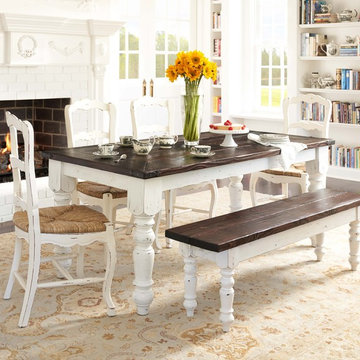
The Meryton Table is inspired by French country kitchens of the past. The table features a sturdy planked top and turned legs.
Tabletop is available in our classic Espresso or Distressed White finish. Optional hammered steel corner brackets in Black or Copper can be added. Light assembly required (comes assembled for local pickup).
All of our tables are handcrafted from solid wood in our woodworking shop in Fort Mill, South Carolina. Our furniture is finished with a multi-step process of distressing and hand-applying varnish to give each piece the look of a cherished antique. Each of our works showcase the natural characteristics of wood, including variations in color, mineral streaks, knots and burls. In addition, our finishing process highlights the organic texture of wood with its pores, ridges, slits and grooves; each piece is a tactile work of art that is truly meant to be appreciated by touch. Every decorative bracket is made from steel, hand-cut and meticulously hammered to create a one-of-a-kind rustic accent for our wood furniture.
Available for local pickup or shipment within 5-7 business days.
DIMENSIONS:
Overall: 72" long x 36" wide x 30" high
Tabletop: 1.5" thick
Apron: 3.5" high
Weight: 132 pounds
CARE AND MAINTENANCE:
Dust with a soft, dry lint-free cloth.
Soak up any water immediately with a soft, dry cloth.
Avoid the use of harsh chemicals or abrasive cleaners.
Photo Credit: Michael Blevins

The formal dining room of this updated 1940's Custom Cape Ranch features custom built-in display shelves to seamlessly match the classically detailed arched doorways and original wainscot paneling in the living room, dining room, stair hall and bedrooms which were kept and refinished, as were the many original red brick fireplaces found in most rooms. These and other Traditional features, such as the traditional chandelier lighting fixture, were kept to balance the contemporary renovations resulting in a Transitional style throughout the home. Large windows and French doors were added to allow ample natural light to enter the home. The mainly white interior enhances this light and brightens a previously dark home.
Architect: T.J. Costello - Hierarchy Architecture + Design, PLLC
Interior Designer: Helena Clunies-Ross

Cette photo montre une salle à manger ouverte sur le salon tendance avec un mur blanc, une cheminée ribbon, un manteau de cheminée en pierre et éclairage.
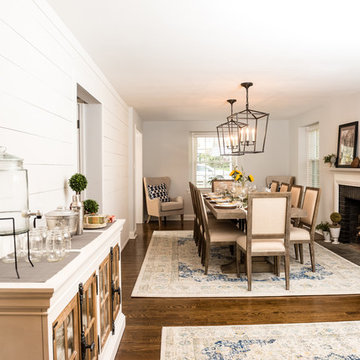
©Tessa Marie Images
Idées déco pour une salle à manger ouverte sur le salon classique avec un mur blanc, un sol en bois brun, une cheminée standard, un manteau de cheminée en brique et un sol marron.
Idées déco pour une salle à manger ouverte sur le salon classique avec un mur blanc, un sol en bois brun, une cheminée standard, un manteau de cheminée en brique et un sol marron.
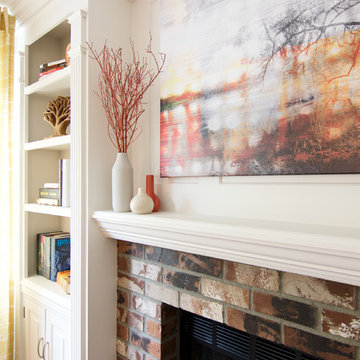
This project is a great example of how small changes can have a huge impact on a space.
Our clients wanted to have a more functional dining and living areas while combining his modern and hers more traditional style. The goal was to bring the space into the 21st century aesthetically without breaking the bank.
We first tackled the massive oak built-in fireplace surround in the dining area, by painting it a lighter color. We added built-in LED lights, hidden behind each shelf ledge, to provide soft accent lighting. By changing the color of the trim and walls, we lightened the whole space up. We turned a once unused space, adjacent to the living room into a much-needed library, accommodating an area for the electric piano. We added light modern sectional, an elegant coffee table, and a contemporary TV media unit in the living room.
New dark wood floors, stylish accessories and yellow drapery add warmth to the space and complete the look.
The home is now ready for a grand party with champagne and live entertainment.
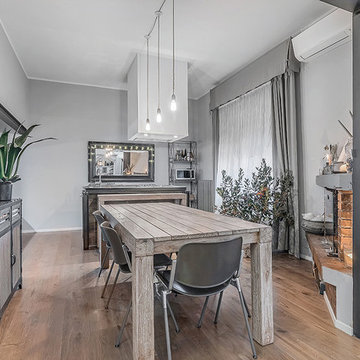
Exemple d'une rideau de salle à manger scandinave avec un mur gris, parquet clair, une cheminée d'angle et un manteau de cheminée en brique.

Jeff Beene
Cette photo montre une grande salle à manger ouverte sur le salon chic avec un mur beige, parquet clair, une cheminée standard, un manteau de cheminée en brique et un sol marron.
Cette photo montre une grande salle à manger ouverte sur le salon chic avec un mur beige, parquet clair, une cheminée standard, un manteau de cheminée en brique et un sol marron.
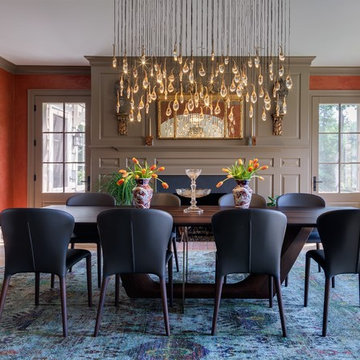
Photography by Michael Biondo
Idées déco pour une salle à manger ouverte sur la cuisine classique avec un mur orange, parquet clair, une cheminée standard et un manteau de cheminée en pierre.
Idées déco pour une salle à manger ouverte sur la cuisine classique avec un mur orange, parquet clair, une cheminée standard et un manteau de cheminée en pierre.

Aménagement d'une grande salle à manger classique fermée avec un mur gris, parquet foncé, une cheminée standard et un manteau de cheminée en pierre.
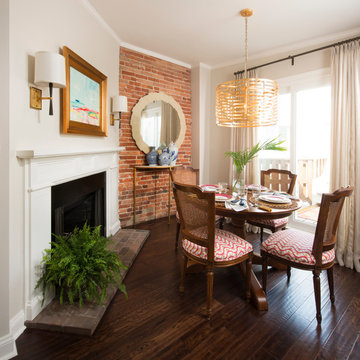
Coyle Studios
Inspiration pour une petite salle à manger ouverte sur la cuisine traditionnelle avec un mur gris, parquet foncé, une cheminée standard, un manteau de cheminée en brique et un sol marron.
Inspiration pour une petite salle à manger ouverte sur la cuisine traditionnelle avec un mur gris, parquet foncé, une cheminée standard, un manteau de cheminée en brique et un sol marron.
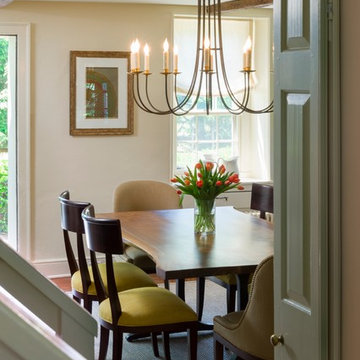
Paul S. Bartholomew
Inspiration pour une salle à manger rustique fermée et de taille moyenne avec un mur beige, un sol en bois brun, une cheminée standard et un manteau de cheminée en pierre.
Inspiration pour une salle à manger rustique fermée et de taille moyenne avec un mur beige, un sol en bois brun, une cheminée standard et un manteau de cheminée en pierre.
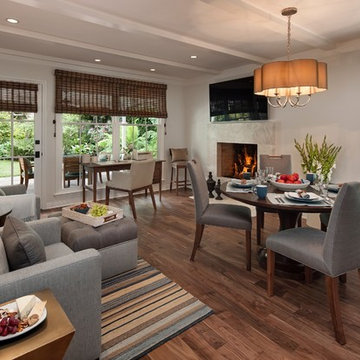
Jim Bartsch Photography
Aménagement d'une salle à manger ouverte sur le salon classique de taille moyenne avec un mur beige, un sol en bois brun, une cheminée standard, un manteau de cheminée en pierre, un sol marron et éclairage.
Aménagement d'une salle à manger ouverte sur le salon classique de taille moyenne avec un mur beige, un sol en bois brun, une cheminée standard, un manteau de cheminée en pierre, un sol marron et éclairage.

Breathtaking views of the incomparable Big Sur Coast, this classic Tuscan design of an Italian farmhouse, combined with a modern approach creates an ambiance of relaxed sophistication for this magnificent 95.73-acre, private coastal estate on California’s Coastal Ridge. Five-bedroom, 5.5-bath, 7,030 sq. ft. main house, and 864 sq. ft. caretaker house over 864 sq. ft. of garage and laundry facility. Commanding a ridge above the Pacific Ocean and Post Ranch Inn, this spectacular property has sweeping views of the California coastline and surrounding hills. “It’s as if a contemporary house were overlaid on a Tuscan farm-house ruin,” says decorator Craig Wright who created the interiors. The main residence was designed by renowned architect Mickey Muenning—the architect of Big Sur’s Post Ranch Inn, —who artfully combined the contemporary sensibility and the Tuscan vernacular, featuring vaulted ceilings, stained concrete floors, reclaimed Tuscan wood beams, antique Italian roof tiles and a stone tower. Beautifully designed for indoor/outdoor living; the grounds offer a plethora of comfortable and inviting places to lounge and enjoy the stunning views. No expense was spared in the construction of this exquisite estate.
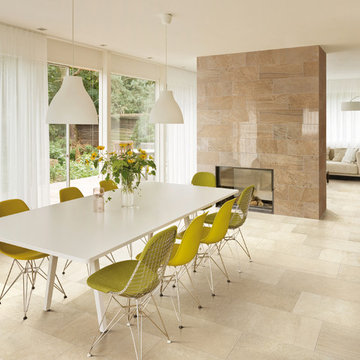
Selection Gold & Selection Beige
Cette image montre une grande salle à manger ouverte sur le salon design avec une cheminée double-face et un manteau de cheminée en pierre.
Cette image montre une grande salle à manger ouverte sur le salon design avec une cheminée double-face et un manteau de cheminée en pierre.
Idées déco de salles à manger avec un manteau de cheminée en brique et un manteau de cheminée en pierre
5