Idées déco de salles à manger avec un manteau de cheminée en brique
Trier par :
Budget
Trier par:Populaires du jour
141 - 160 sur 393 photos
1 sur 3
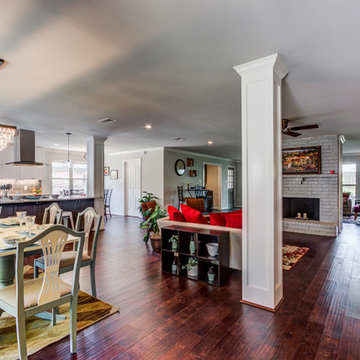
AFTER-NOW OPEN FLOOR PLAN WITH LARGE COLUMN TO SEPARATE SPACES
Aménagement d'une salle à manger ouverte sur la cuisine classique de taille moyenne avec un mur gris, un sol en bois brun, une cheminée standard, un manteau de cheminée en brique, un sol marron et éclairage.
Aménagement d'une salle à manger ouverte sur la cuisine classique de taille moyenne avec un mur gris, un sol en bois brun, une cheminée standard, un manteau de cheminée en brique, un sol marron et éclairage.
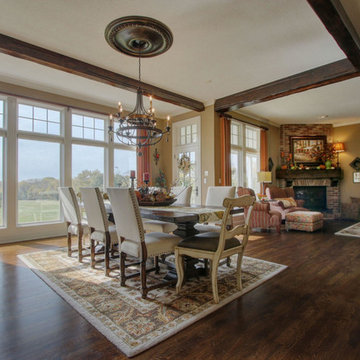
Aménagement d'une salle à manger ouverte sur la cuisine méditerranéenne de taille moyenne avec un mur beige, parquet foncé, une cheminée standard, un manteau de cheminée en brique et éclairage.
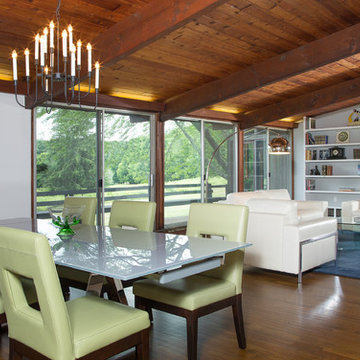
Ashley Studios Janet Skinner
Idées déco pour une salle à manger ouverte sur le salon rétro de taille moyenne avec un mur blanc, parquet foncé, une cheminée standard et un manteau de cheminée en brique.
Idées déco pour une salle à manger ouverte sur le salon rétro de taille moyenne avec un mur blanc, parquet foncé, une cheminée standard et un manteau de cheminée en brique.
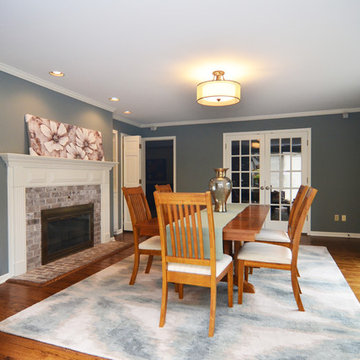
This Brookfield Kitchen Remodel was initiated by the Owners desire to update her dated 1990's oak kitchen with a fresh new look. The once, u-shaped kitchen, was redesigned with a large island with granite countertop. A mix of white and dark stained custom cabinets brightened the space and gave personality to chef space. Quartz countertops on the perimeter coordinates with the grey glass subway backsplash. Glass Uppers finish the cabinetry off, providing a space for the Owner to display fun dish-ware. Additional customization is found in the message center with mail slots, charging station, cork board and dry erase boards.
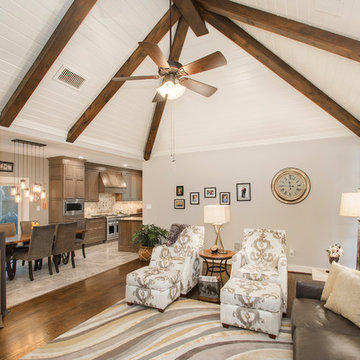
This couple moved to Plano to be closer to their kids and grandchildren. When they purchased the home, they knew that the kitchen would have to be improved as they love to cook and gather as a family. The storage and prep space was not working for them and the old stove had to go! They loved the gas range that they had in their previous home and wanted to have that range again. We began this remodel by removing a wall in the butlers pantry to create a more open space. We tore out the old cabinets and soffit and replaced them with cherry Kraftmaid cabinets all the way to the ceiling. The cabinets were designed to house tons of deep drawers for ease of access and storage. We combined the once separated laundry and utility office space into one large laundry area with storage galore. Their new kitchen and laundry space is now super functional and blends with the adjacent family room.
Photography by Versatile Imaging (Lauren Brown)
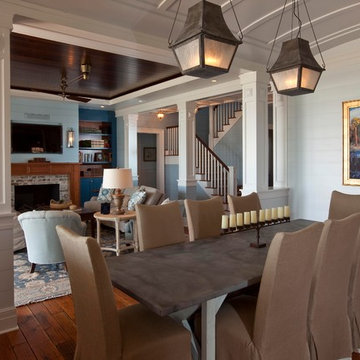
Photo by: Warren Lieb
Idées déco pour une salle à manger ouverte sur le salon de taille moyenne avec une cheminée standard, un manteau de cheminée en brique et un sol marron.
Idées déco pour une salle à manger ouverte sur le salon de taille moyenne avec une cheminée standard, un manteau de cheminée en brique et un sol marron.
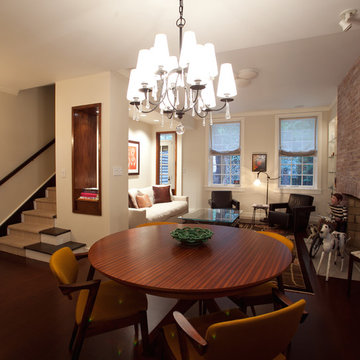
© Lora Reehling Photography
Cette photo montre une salle à manger tendance fermée et de taille moyenne avec un mur blanc, parquet foncé, une cheminée standard et un manteau de cheminée en brique.
Cette photo montre une salle à manger tendance fermée et de taille moyenne avec un mur blanc, parquet foncé, une cheminée standard et un manteau de cheminée en brique.
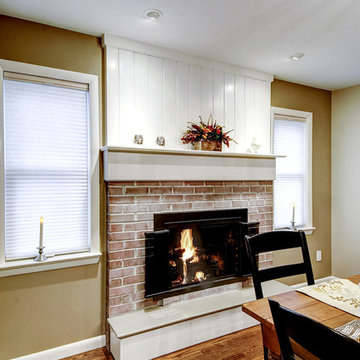
Aménagement d'une salle à manger ouverte sur la cuisine classique de taille moyenne avec un mur beige, un sol en bois brun, une cheminée standard et un manteau de cheminée en brique.
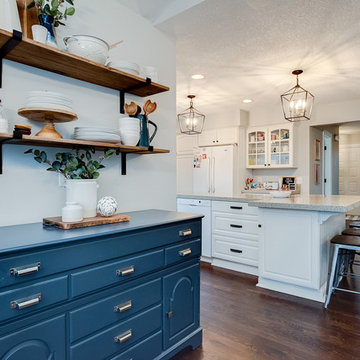
This space started out dark, with honey oak wood tones, built-ins, and dark walls. The open concept main level now features all new dark tone wood floors, bright, open light, new light fixtures and all new furniture. Custom-finished furniture from Carver Junk Company brings a hint of color to the dining space. Photos by J. Fuerst Photography
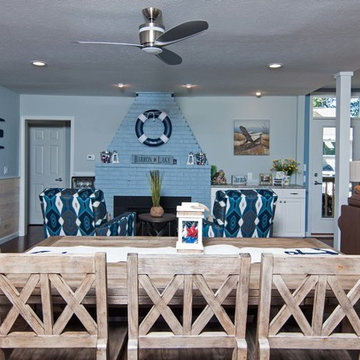
Family Room and Living Room, Columns demarcate existing house and new addition to the right. Existing fireplace painted and new counter. Knotty pine wainscot and nautical decor.
PGP Photography
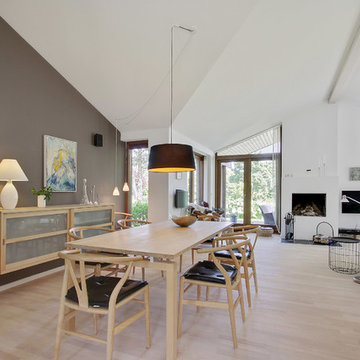
Inspiration pour une grande salle à manger nordique fermée avec un mur marron, parquet clair, une cheminée ribbon et un manteau de cheminée en brique.
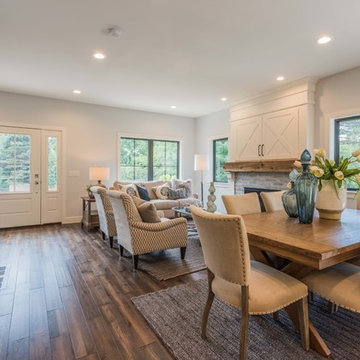
Réalisation d'une salle à manger ouverte sur la cuisine champêtre de taille moyenne avec un sol en bois brun, une cheminée standard, un manteau de cheminée en brique, un sol marron et un mur gris.
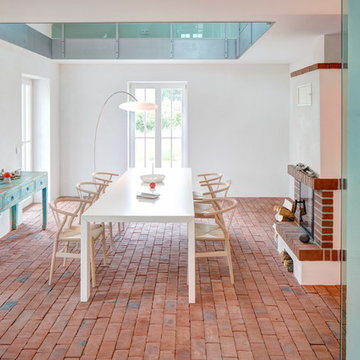
Tino Sieland
Aménagement d'une salle à manger ouverte sur le salon bord de mer de taille moyenne avec un mur blanc, un sol en brique, une cheminée standard, un manteau de cheminée en brique et un sol marron.
Aménagement d'une salle à manger ouverte sur le salon bord de mer de taille moyenne avec un mur blanc, un sol en brique, une cheminée standard, un manteau de cheminée en brique et un sol marron.
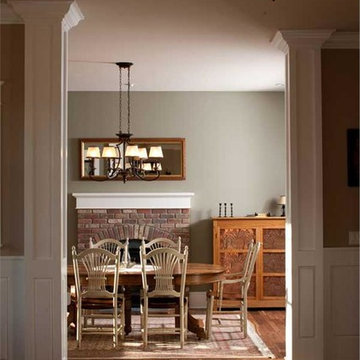
The traditional, Colonial style of this home and dining room makes for an inviting place for family and friends.
Exemple d'une grande salle à manger chic fermée avec un mur gris, un sol en bois brun, une cheminée standard et un manteau de cheminée en brique.
Exemple d'une grande salle à manger chic fermée avec un mur gris, un sol en bois brun, une cheminée standard et un manteau de cheminée en brique.
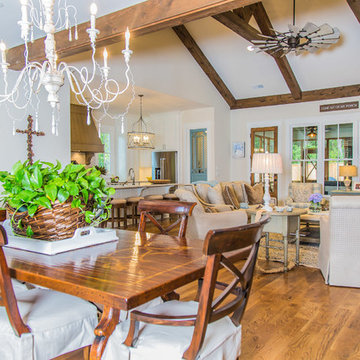
Inspiration pour une salle à manger fermée et de taille moyenne avec un mur blanc, parquet clair, une cheminée standard, un manteau de cheminée en brique et un sol beige.
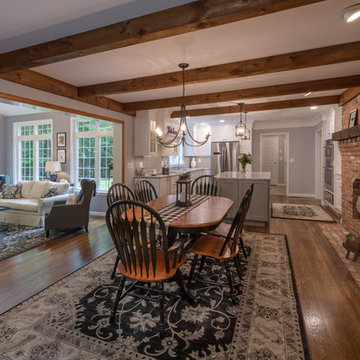
John Hession Photography
Inspiration pour une salle à manger ouverte sur la cuisine chalet de taille moyenne avec parquet foncé, un mur gris, une cheminée standard, un manteau de cheminée en brique et un sol marron.
Inspiration pour une salle à manger ouverte sur la cuisine chalet de taille moyenne avec parquet foncé, un mur gris, une cheminée standard, un manteau de cheminée en brique et un sol marron.
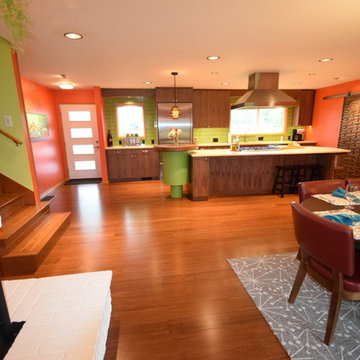
Round shapes and walnut woodwork pull the whole space together. The sputnik shapes in the rug are mimicked in the Living Room light sconces and the artwork on the wall near the Entry Door. The Pantry Door pulls the circular and walnut together as well.
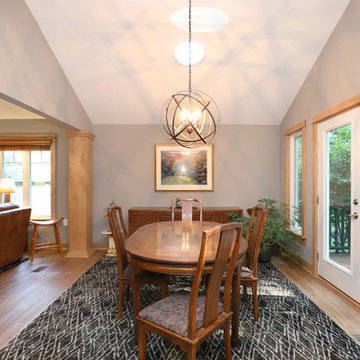
Empty nesters decided to remodel their home instead of moving. We were happy to work with them to complete a whole house remodel, which included renovating the entire exterior, energy upgrades throughout, a new kitchen, updated fireplace, living room, dining room, and main staircase.
The heart of the home is the beautiful new kitchen featuring natural hickory cabinets with a modern flat front door that allows the texture and grain of the wood to shine. Special features include floating shelves flanking the kitchen sink, window trim that matches the cabinets, wrought iron balusters, and lighting with an industrial edge.
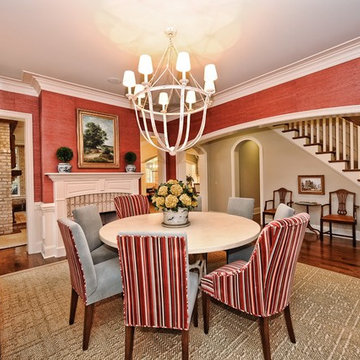
Matthew Benham
Aménagement d'une grande salle à manger classique avec un mur rouge, un sol en bois brun, une cheminée standard et un manteau de cheminée en brique.
Aménagement d'une grande salle à manger classique avec un mur rouge, un sol en bois brun, une cheminée standard et un manteau de cheminée en brique.
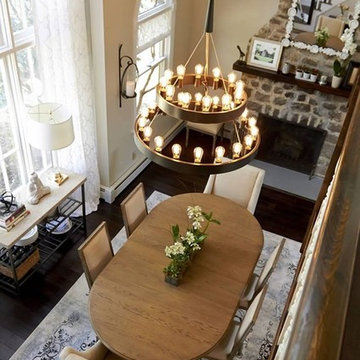
Aménagement d'une salle à manger classique avec un mur beige, parquet foncé, une cheminée standard et un manteau de cheminée en brique.
Idées déco de salles à manger avec un manteau de cheminée en brique
8