Idées déco de salles à manger avec un manteau de cheminée en carrelage et du papier peint
Trier par :
Budget
Trier par:Populaires du jour
61 - 78 sur 78 photos
1 sur 3
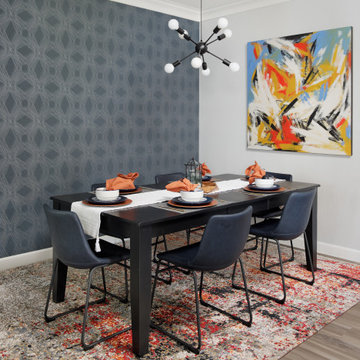
This large full home remodel had every single surface of the home changed from builder grade boring to colorful and modern. The dining room got a punch of color in the stylish geometric wallpaper, sputnik lighting fixture, colorful rugs and artwork.

Cette photo montre une grande salle à manger éclectique fermée avec un mur bleu, un sol en bois brun, une cheminée standard, un manteau de cheminée en carrelage, un sol marron, un plafond à caissons et du papier peint.
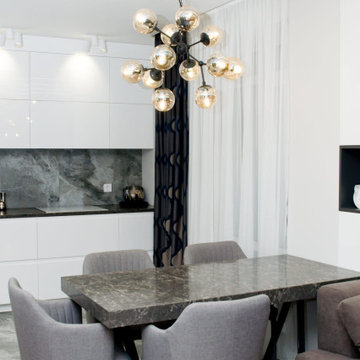
Капитальный ремонт двухкомнатной квартиры по дизайн проекту
Réalisation d'une salle à manger ouverte sur le salon design de taille moyenne avec un mur blanc, sol en stratifié, une cheminée standard, un manteau de cheminée en carrelage, un sol marron et du papier peint.
Réalisation d'une salle à manger ouverte sur le salon design de taille moyenne avec un mur blanc, sol en stratifié, une cheminée standard, un manteau de cheminée en carrelage, un sol marron et du papier peint.
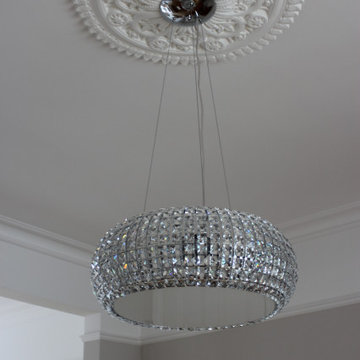
New Ceiling Rose to fit in and compliment the other Victorian Elements and Design. A New Bling Chandelier to enhance the glamour of the space.
Exemple d'une salle à manger ouverte sur le salon victorienne de taille moyenne avec un mur beige, parquet clair, une cheminée standard, un manteau de cheminée en carrelage, un sol beige et du papier peint.
Exemple d'une salle à manger ouverte sur le salon victorienne de taille moyenne avec un mur beige, parquet clair, une cheminée standard, un manteau de cheminée en carrelage, un sol beige et du papier peint.
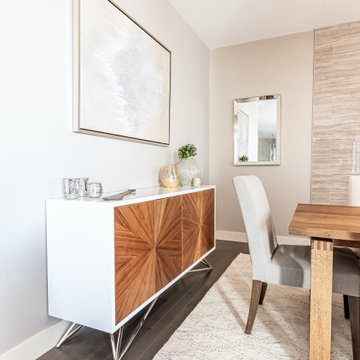
In this project, we completely refurnished the main floor. Our clients recently moved into this beautiful home but they quickly felt the house didn't reflect their style and personalities. They hired us to redesign the layout of the main floor as the flow wasn't functional and they weren't using all the spaces. We also worked one on one with the client refurnishing their main floor which consisted of the entry, living room, dining room, seating area, and kitchen. We added all new decorative lighting, furniture, wall finishes, and decor. The main floor is an open concept so it was important that all the finishes were cohesive. The colour palette is warm neutrals with teal accents and chrome finishes. The clients wanted an elegant, timeless, and inviting home; this home is now the elegant jewel it was meant to be and we are so happy our clients get to enjoy it for years to come!
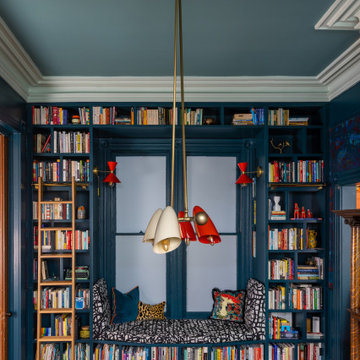
Idées déco pour une salle à manger éclectique fermée avec un mur bleu, un sol en bois brun, une cheminée standard, un manteau de cheminée en carrelage et du papier peint.

Modern coastal dining room with a mix of elegant and contemporary elements. White slipcovered chairs pop against a blue area rug and airy patterned wall treatment and tiled three-sided fireplace.
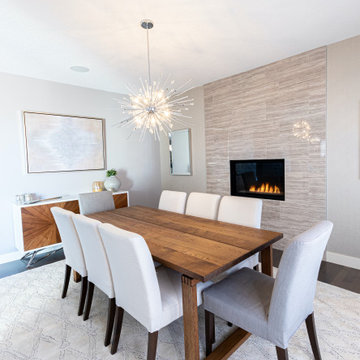
In this project, we completely refurnished the main floor. Our clients recently moved into this beautiful home but they quickly felt the house didn't reflect their style and personalities. They hired us to redesign the layout of the main floor as the flow wasn't functional and they weren't using all the spaces. We also worked one on one with the client refurnishing their main floor which consisted of the entry, living room, dining room, seating area, and kitchen. We added all new decorative lighting, furniture, wall finishes, and decor. The main floor is an open concept so it was important that all the finishes were cohesive. The colour palette is warm neutrals with teal accents and chrome finishes. The clients wanted an elegant, timeless, and inviting home; this home is now the elegant jewel it was meant to be and we are so happy our clients get to enjoy it for years to come!
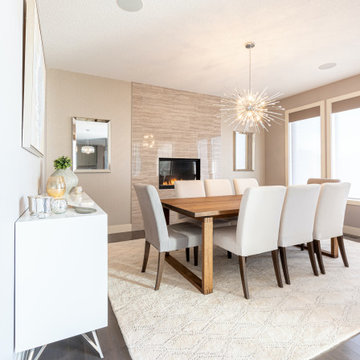
In this project, we completely refurnished the main floor. Our clients recently moved into this beautiful home but they quickly felt the house didn't reflect their style and personalities. They hired us to redesign the layout of the main floor as the flow wasn't functional and they weren't using all the spaces. We also worked one on one with the client refurnishing their main floor which consisted of the entry, living room, dining room, seating area, and kitchen. We added all new decorative lighting, furniture, wall finishes, and decor. The main floor is an open concept so it was important that all the finishes were cohesive. The colour palette is warm neutrals with teal accents and chrome finishes. The clients wanted an elegant, timeless, and inviting home; this home is now the elegant jewel it was meant to be and we are so happy our clients get to enjoy it for years to come!
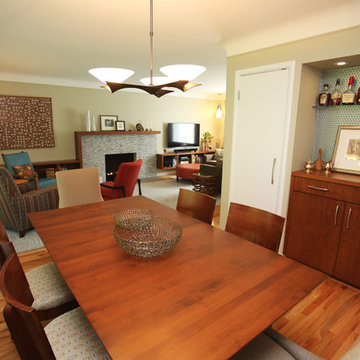
The open floor plan of the dining room and living room add to the Mid Century Modern feel. This nook allowed for a space-saving, built-in bar/buffet with foil wallpaper. New lighting by Hubbardton Forge is both sculptural and functional.
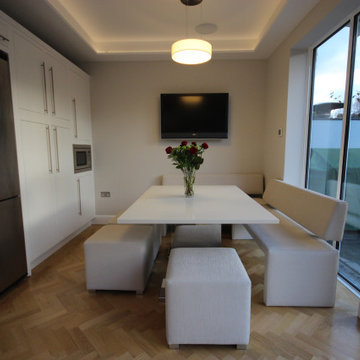
Kitchen-Diner: All Furniture has been bespoke made in this space to compliment the kitchen style and deign. The ceiling is lowered to create mood lighting with LED lights.
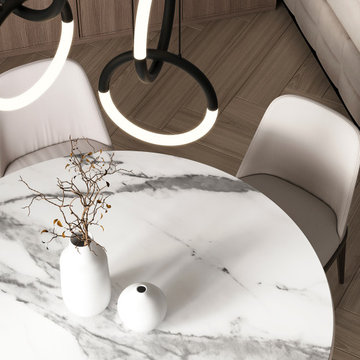
Exemple d'une salle à manger ouverte sur le salon tendance de taille moyenne avec un mur beige, un sol en vinyl, une cheminée ribbon, un manteau de cheminée en carrelage, un sol beige, un plafond en papier peint et du papier peint.
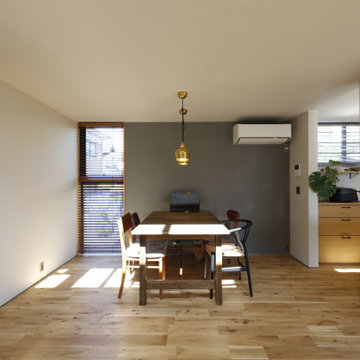
キッチンと緩やかにつながるダイニング。
施主がセレクトしたダイニングの照明は、アアルトデザインのゴールデンベル。
Idée de décoration pour une salle à manger ouverte sur le salon minimaliste avec un mur gris, un sol en bois brun, un poêle à bois, un manteau de cheminée en carrelage, un sol marron, un plafond en papier peint et du papier peint.
Idée de décoration pour une salle à manger ouverte sur le salon minimaliste avec un mur gris, un sol en bois brun, un poêle à bois, un manteau de cheminée en carrelage, un sol marron, un plafond en papier peint et du papier peint.
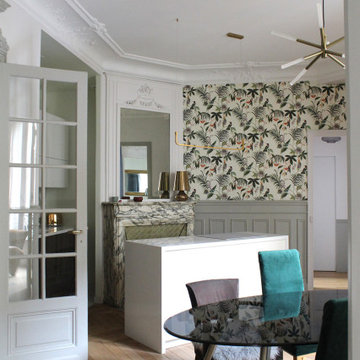
Henri IV - Aménagement, rénovation et décoration d'un appartement, Paris XVIIe - Salle à manger - Avec sa cuisine ouverte, cette pièce constitue l'une des pièces principales de l'appartement. Photo O & N Richard
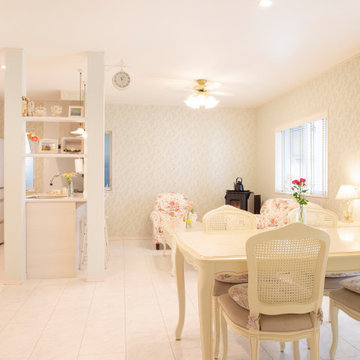
Idée de décoration pour une salle à manger ouverte sur le salon style shabby chic de taille moyenne avec un mur vert, un sol en contreplaqué, une cheminée d'angle, un manteau de cheminée en carrelage, un sol blanc, un plafond en papier peint et du papier peint.
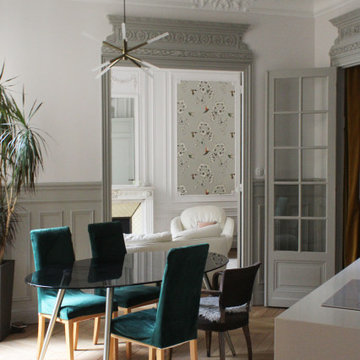
Henri IV - Aménagement, rénovation et décoration d'un appartement, Paris XVIIe - Salle à manger - Avec sa cuisine ouverte, cette pièce constitue l'une des pièces principales de l'appartement. Photo O & N Richard
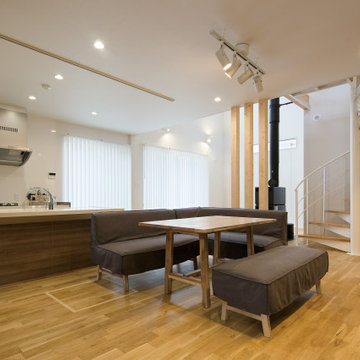
Exemple d'une salle à manger ouverte sur le salon de taille moyenne avec un mur blanc, un poêle à bois, un manteau de cheminée en carrelage, un sol beige, un plafond en papier peint et du papier peint.
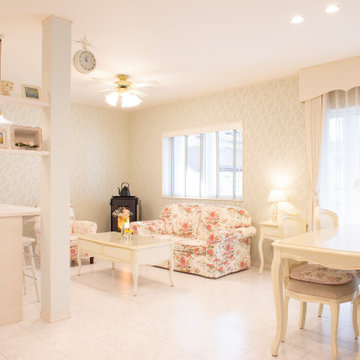
Réalisation d'une salle à manger ouverte sur le salon style shabby chic de taille moyenne avec un mur vert, un sol en contreplaqué, une cheminée d'angle, un manteau de cheminée en carrelage, un sol blanc, un plafond en papier peint et du papier peint.
Idées déco de salles à manger avec un manteau de cheminée en carrelage et du papier peint
4