Idées déco de salles à manger avec un manteau de cheminée en carrelage et un manteau de cheminée en béton
Trier par :
Budget
Trier par:Populaires du jour
61 - 80 sur 4 922 photos
1 sur 3
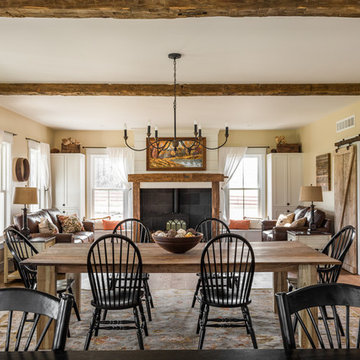
The Home Aesthetic
Inspiration pour une grande salle à manger ouverte sur la cuisine rustique avec un mur beige, un sol en bois brun, un poêle à bois, un manteau de cheminée en carrelage et éclairage.
Inspiration pour une grande salle à manger ouverte sur la cuisine rustique avec un mur beige, un sol en bois brun, un poêle à bois, un manteau de cheminée en carrelage et éclairage.

A dining area oozing period style and charm. The original William Morris 'Strawberry Fields' wallpaper design was launched in 1864. This isn't original but has possibly been on the walls for over twenty years. The Anaglypta paper on the ceiling js given a new lease of life by painting over the tired old brilliant white paint and the fire place has elegantly takes centre stage.
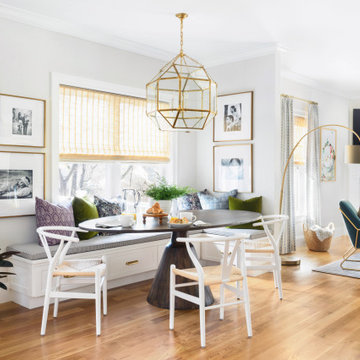
Exemple d'une grande salle à manger ouverte sur la cuisine chic avec un mur gris, un sol en bois brun, une cheminée standard, un manteau de cheminée en carrelage et un sol beige.

Inspiration pour une très grande salle à manger ouverte sur le salon design avec un mur blanc, une cheminée double-face, un manteau de cheminée en carrelage et un sol gris.

Idées déco pour une salle à manger ouverte sur le salon campagne de taille moyenne avec un mur blanc, un sol en bois brun, une cheminée standard et un manteau de cheminée en béton.
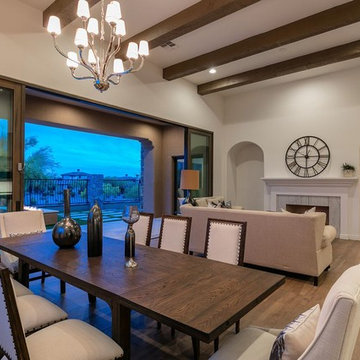
Réalisation d'une salle à manger ouverte sur le salon tradition de taille moyenne avec un mur blanc, un sol en bois brun, une cheminée standard, un manteau de cheminée en carrelage, un sol marron et éclairage.
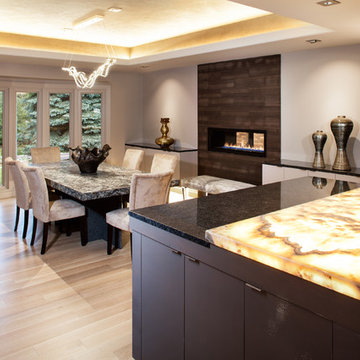
Thomas Grady Photography
Cette image montre une grande salle à manger ouverte sur la cuisine design avec parquet clair, un manteau de cheminée en carrelage, un mur gris et une cheminée ribbon.
Cette image montre une grande salle à manger ouverte sur la cuisine design avec parquet clair, un manteau de cheminée en carrelage, un mur gris et une cheminée ribbon.
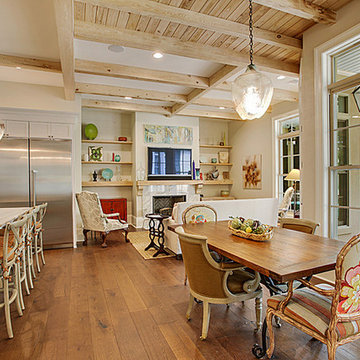
Inspiration pour une salle à manger ouverte sur le salon rustique avec un mur beige, un sol en bois brun, une cheminée standard et un manteau de cheminée en carrelage.

Cette photo montre une grande salle à manger ouverte sur le salon tendance avec un mur blanc, parquet foncé, une cheminée standard et un manteau de cheminée en carrelage.
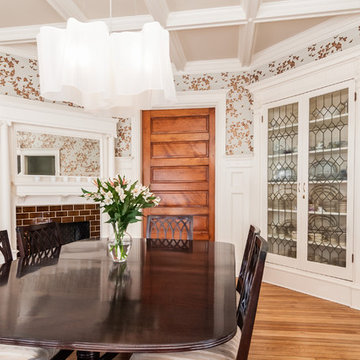
Chris Zimmer
Exemple d'une salle à manger victorienne avec un sol en bois brun et un manteau de cheminée en carrelage.
Exemple d'une salle à manger victorienne avec un sol en bois brun et un manteau de cheminée en carrelage.

The main space is a single, expansive flow outward toward the sound. There is plenty of room for a dining table and seating area in addition to the kitchen. Photography: Andrew Pogue Photography.

Designer: Tamsin Design Group, Photographer: Alise O'Brien, Builder REA Homes, Architect: Mitchell Wall
Idées déco pour une grande salle à manger ouverte sur le salon contemporaine avec un manteau de cheminée en carrelage, un mur blanc, une cheminée double-face et un sol blanc.
Idées déco pour une grande salle à manger ouverte sur le salon contemporaine avec un manteau de cheminée en carrelage, un mur blanc, une cheminée double-face et un sol blanc.

The kitchen and breakfast area are kept simple and modern, featuring glossy flat panel cabinets, modern appliances and finishes, as well as warm woods. The dining area was also given a modern feel, but we incorporated strong bursts of red-orange accents. The organic wooden table, modern dining chairs, and artisan lighting all come together to create an interesting and picturesque interior.
Project completed by New York interior design firm Betty Wasserman Art & Interiors, which serves New York City, as well as across the tri-state area and in The Hamptons.
For more about Betty Wasserman, click here: https://www.bettywasserman.com/
To learn more about this project, click here: https://www.bettywasserman.com/spaces/hamptons-estate/

Original Tudor Revival with Art Deco undertones has been given new life with the client's love for French Provincial, the stunning French Oak double herringbone parquetry floor and the open plan kitchen.
This fireplace is one of three in this home and originally had a collection of built-ins above it which were removed to simplify the space as a walk-way through to the new open-plan kitchen/living area.
the original fireplace surround was kept with most of the brick now painted a crisp white and new black marble hearth still waiting to arrive.
I imagine many family meals had in this now open and light space with easy access to the Kitchen and Butlers Pantry and overlooking the Alfresco and Pool-house.
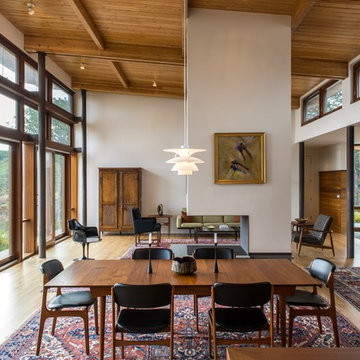
Peter Vanderwarker
Exemple d'une salle à manger ouverte sur le salon rétro de taille moyenne avec un mur blanc, parquet clair, une cheminée double-face, un manteau de cheminée en béton et un sol marron.
Exemple d'une salle à manger ouverte sur le salon rétro de taille moyenne avec un mur blanc, parquet clair, une cheminée double-face, un manteau de cheminée en béton et un sol marron.
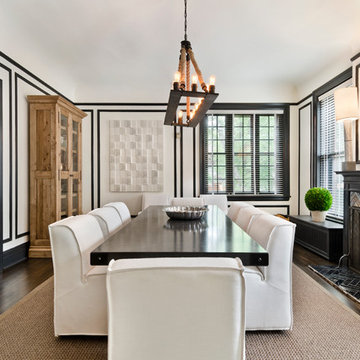
Allison Schatz
Exemple d'une salle à manger tendance fermée avec un mur blanc, parquet foncé, une cheminée standard et un manteau de cheminée en carrelage.
Exemple d'une salle à manger tendance fermée avec un mur blanc, parquet foncé, une cheminée standard et un manteau de cheminée en carrelage.

Réalisation d'une salle à manger ouverte sur le salon vintage de taille moyenne avec un mur blanc, parquet foncé, une cheminée double-face, un manteau de cheminée en carrelage et éclairage.
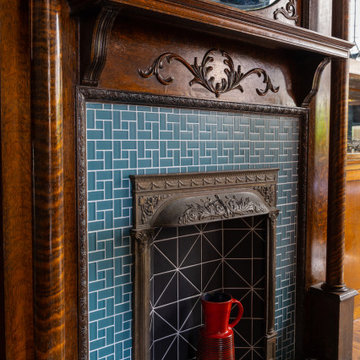
Cette photo montre une salle à manger éclectique fermée avec un mur bleu, un sol en bois brun, une cheminée standard, un manteau de cheminée en carrelage et du papier peint.

Cette photo montre une très grande salle à manger ouverte sur le salon montagne avec un sol en bois brun, cheminée suspendue, un manteau de cheminée en béton et un plafond en bois.
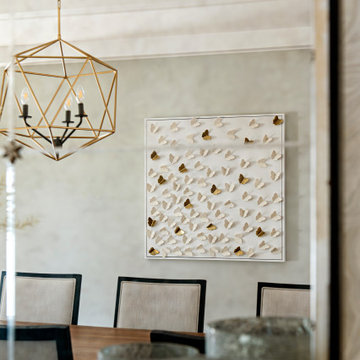
Cette image montre une grande salle à manger design avec parquet clair et un manteau de cheminée en béton.
Idées déco de salles à manger avec un manteau de cheminée en carrelage et un manteau de cheminée en béton
4