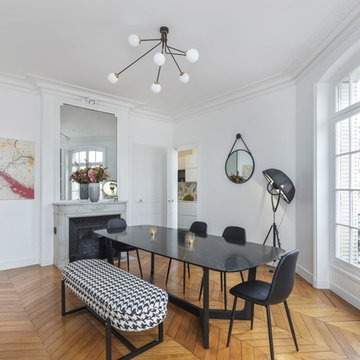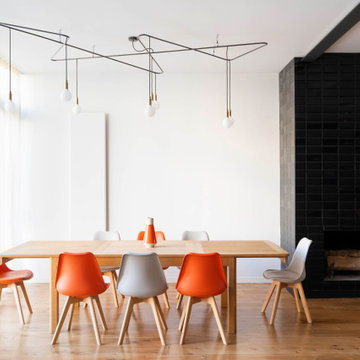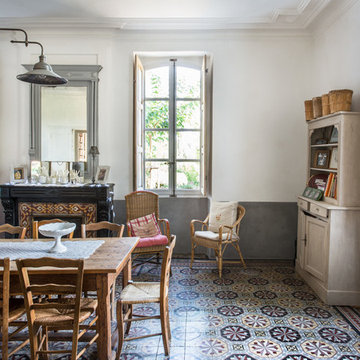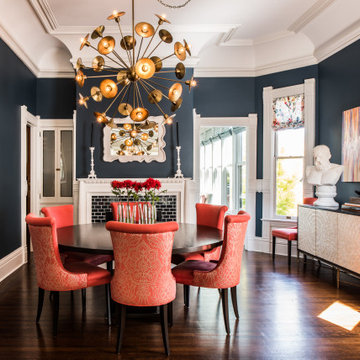Idées déco de salles à manger avec un manteau de cheminée en carrelage et un manteau de cheminée en lambris de bois
Trier par :
Budget
Trier par:Populaires du jour
1 - 20 sur 3 963 photos
1 sur 3

Exemple d'une salle à manger tendance fermée avec un mur blanc, un sol en bois brun, une cheminée standard, un manteau de cheminée en carrelage et éclairage.

Exemple d'une grande salle à manger ouverte sur le salon tendance avec un mur blanc, un sol en bois brun, une cheminée standard, un manteau de cheminée en carrelage et un sol beige.

Idées déco pour une salle à manger contemporaine avec un mur blanc, une cheminée standard, un manteau de cheminée en carrelage, un sol multicolore, un plafond à caissons et du lambris.

Jill Greer
Réalisation d'une salle à manger ouverte sur le salon urbaine avec un mur blanc, un sol en bois brun, une cheminée double-face et un manteau de cheminée en carrelage.
Réalisation d'une salle à manger ouverte sur le salon urbaine avec un mur blanc, un sol en bois brun, une cheminée double-face et un manteau de cheminée en carrelage.

This LVP driftwood-inspired design balances overcast grey hues with subtle taupes. A smooth, calming style with a neutral undertone that works with all types of decor. With the Modin Collection, we have raised the bar on luxury vinyl plank. The result is a new standard in resilient flooring. Modin offers true embossed in register texture, a low sheen level, a rigid SPC core, an industry-leading wear layer, and so much more.

Custom banquette around the corner includes concealed storage on the ends for easy access.
Space planning and cabinetry: Jennifer Howard, JWH
Cabinet Installation: JWH Construction Management
Photography: Tim Lenz.

Reagan Taylor Photography
Exemple d'une salle à manger chic avec un mur gris, un sol en bois brun, une cheminée standard, un manteau de cheminée en carrelage, un sol marron et éclairage.
Exemple d'une salle à manger chic avec un mur gris, un sol en bois brun, une cheminée standard, un manteau de cheminée en carrelage, un sol marron et éclairage.

The new dining room while open, has an intimate feel and features a unique “ribbon” light fixture.
Robert Vente Photography
Exemple d'une salle à manger ouverte sur le salon rétro de taille moyenne avec un mur blanc, parquet foncé, une cheminée double-face, un sol gris et un manteau de cheminée en carrelage.
Exemple d'une salle à manger ouverte sur le salon rétro de taille moyenne avec un mur blanc, parquet foncé, une cheminée double-face, un sol gris et un manteau de cheminée en carrelage.

Cette photo montre une grande salle à manger ouverte sur le salon montagne avec un mur beige, un sol en bois brun, une cheminée standard, un manteau de cheminée en carrelage et un sol marron.

Project designed by Houry Avedissian of HA² Architectural Design and build by RND Construction. Photography by JVLphoto
Réalisation d'une salle à manger ouverte sur le salon minimaliste de taille moyenne avec un mur blanc, parquet clair, une cheminée double-face et un manteau de cheminée en carrelage.
Réalisation d'une salle à manger ouverte sur le salon minimaliste de taille moyenne avec un mur blanc, parquet clair, une cheminée double-face et un manteau de cheminée en carrelage.

Idées déco pour une salle à manger ouverte sur la cuisine contemporaine de taille moyenne avec un mur blanc, parquet foncé, une cheminée standard et un manteau de cheminée en carrelage.

Aménagement d'une salle à manger ouverte sur le salon bord de mer de taille moyenne avec un mur blanc, un sol en bois brun, une cheminée standard et un manteau de cheminée en carrelage.

Jours & Nuits © 2016 Houzz
Cette image montre une salle à manger rustique avec un mur blanc, une cheminée standard, un manteau de cheminée en carrelage et un sol en carrelage de céramique.
Cette image montre une salle à manger rustique avec un mur blanc, une cheminée standard, un manteau de cheminée en carrelage et un sol en carrelage de céramique.

Flavin Architects collaborated with Ben Wood Studio Shanghai on the design of this modern house overlooking a blueberry farm. A contemporary design that looks at home in a traditional New England landscape, this house features many environmentally sustainable features including passive solar heat and native landscaping. The house is clad in stucco and natural wood in clear and stained finishes and also features a double height dining room with a double-sided fireplace.
Photo by: Nat Rea Photography

Trickle Creek Homes
Idées déco pour une salle à manger ouverte sur le salon contemporaine de taille moyenne avec parquet clair, un mur blanc, une cheminée standard, un manteau de cheminée en carrelage et un sol beige.
Idées déco pour une salle à manger ouverte sur le salon contemporaine de taille moyenne avec parquet clair, un mur blanc, une cheminée standard, un manteau de cheminée en carrelage et un sol beige.

This multi-functional dining room is designed to reflect our client's eclectic and industrial vibe. From the distressed fabric on our custom swivel chairs to the reclaimed wood on the dining table, this space welcomes you in to cozy and have a seat. The highlight is the custom flooring, which carries slate-colored porcelain hex from the mudroom toward the dining room, blending into the light wood flooring with an organic feel. The metallic porcelain tile and hand blown glass pendants help round out the mixture of elements, and the result is a welcoming space for formal dining or after-dinner reading!

With four bedrooms, three and a half bathrooms, and a revamped family room, this gut renovation of this three-story Westchester home is all about thoughtful design and meticulous attention to detail.
The dining area, with its refined wooden table and comfortable chairs, is perfect for gatherings and entertaining in style.
---
Our interior design service area is all of New York City including the Upper East Side and Upper West Side, as well as the Hamptons, Scarsdale, Mamaroneck, Rye, Rye City, Edgemont, Harrison, Bronxville, and Greenwich CT.
For more about Darci Hether, see here: https://darcihether.com/
To learn more about this project, see here: https://darcihether.com/portfolio/hudson-river-view-home-renovation-westchester

Idée de décoration pour une salle à manger ouverte sur la cuisine champêtre de taille moyenne avec un mur blanc, parquet clair, une cheminée standard, un manteau de cheminée en lambris de bois, un sol marron, poutres apparentes et du lambris de bois.

This four-story Victorian revival was amazing to see unfold; from replacing the foundation, building out the 1st floor, hoisting structural steel into place, and upgrading to in-floor radiant heat. This gorgeous “Old Lady” got all the bells and whistles.
This quintessential Victorian presented itself with all the complications imaginable when bringing an early 1900’s home back to life. Our favorite task? The Custom woodwork: hand carving and installing over 200 florets to match historical home details. Anyone would be hard-pressed to see the transitions from existing to new, but we invite you to come and try for yourselves!

Marisa Vitale
Cette photo montre une salle à manger rétro avec un sol en bois brun, une cheminée double-face, un manteau de cheminée en carrelage et un sol marron.
Cette photo montre une salle à manger rétro avec un sol en bois brun, une cheminée double-face, un manteau de cheminée en carrelage et un sol marron.
Idées déco de salles à manger avec un manteau de cheminée en carrelage et un manteau de cheminée en lambris de bois
1