Idées déco de salles à manger avec un manteau de cheminée en carrelage et un manteau de cheminée en métal
Trier par:Populaires du jour
21 - 40 sur 5 752 photos
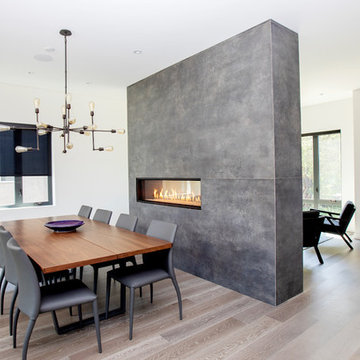
Réalisation d'une grande salle à manger ouverte sur le salon design avec un mur blanc, une cheminée ribbon, un manteau de cheminée en carrelage, parquet clair et un sol beige.
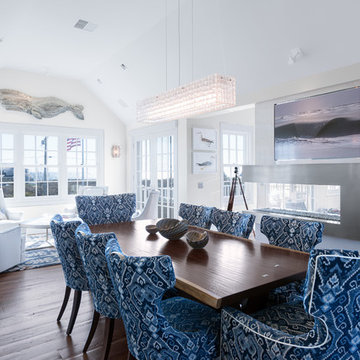
Inspiration pour une salle à manger ouverte sur le salon marine avec un mur blanc, parquet foncé, une cheminée double-face, un manteau de cheminée en métal et éclairage.
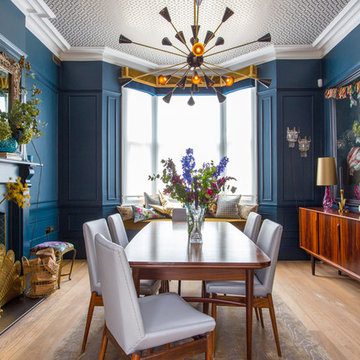
Idée de décoration pour une salle à manger bohème de taille moyenne avec un mur bleu, parquet clair, un poêle à bois, un manteau de cheminée en carrelage, un sol beige et éclairage.
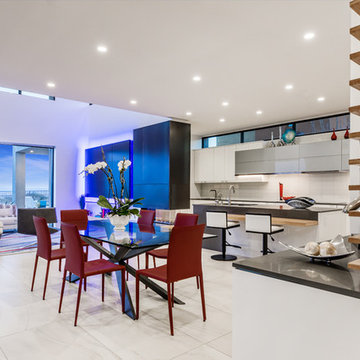
An open floor plan with the open pocket doors blends the inside with the outdoors. This great room, dining and kitchen space is a fantastic space for entertaining guests while taking in the views of the Las Vegas Strip.

Exemple d'une très grande salle à manger ouverte sur le salon tendance avec un mur gris, un sol en bois brun, une cheminée double-face, un manteau de cheminée en métal et éclairage.

While this new home had an architecturally striking exterior, the home’s interior fell short in terms of true functionality and overall style. The most critical element in this renovation was the kitchen and dining area, which needed careful attention to bring it to the level that suited the home and the homeowners.
As a graduate of Culinary Institute of America, our client wanted a kitchen that “feels like a restaurant, with the warmth of a home kitchen,” where guests can gather over great food, great wine, and truly feel comfortable in the open concept home. Although it follows a typical chef’s galley layout, the unique design solutions and unusual materials set it apart from the typical kitchen design.
Polished countertops, laminated and stainless cabinets fronts, and professional appliances are complemented by the introduction of wood, glass, and blackened metal – materials introduced in the overall design of the house. Unique features include a wall clad in walnut for dangling heavy pots and utensils; a floating, sculptural walnut countertop piece housing an herb garden; an open pantry that serves as a coffee bar and wine station; and a hanging chalkboard that hides a water heater closet and features different coffee offerings available to guests.
The dining area addition, enclosed by windows, continues to vivify the organic elements and brings in ample natural light, enhancing the darker finishes and creating additional warmth.
Photography by Ira Montgomery

Matthew Williamson Photography
Cette photo montre une petite salle à manger ouverte sur le salon chic avec un mur blanc, parquet foncé, une cheminée standard et un manteau de cheminée en métal.
Cette photo montre une petite salle à manger ouverte sur le salon chic avec un mur blanc, parquet foncé, une cheminée standard et un manteau de cheminée en métal.
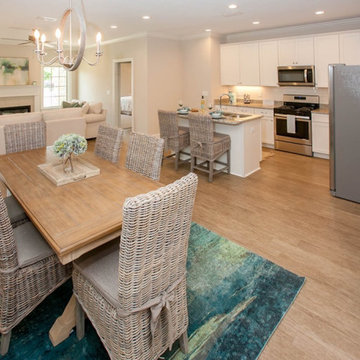
Idées déco pour une petite salle à manger ouverte sur le salon bord de mer avec un mur beige, un sol en vinyl, une cheminée standard, un manteau de cheminée en carrelage et un sol beige.

Idée de décoration pour une très grande salle à manger ouverte sur le salon design avec un mur blanc, un sol en bois brun, une cheminée ribbon, un manteau de cheminée en métal et un sol marron.
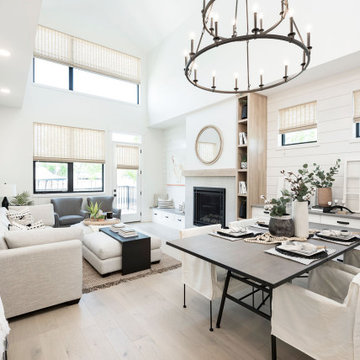
This beautiful dining room features Lauzon's hardwood flooring Moorland. A magnific White Oak flooring from our Estate series that will enhance your decor with its marvelous light beige color, along with its hand scraped and wire brushed texture and its character look. Improve your indoor air quality with our Pure Genius air-purifying smart floor

• SEE THROUGH FIREPLACE WITH CUSTOM TRIMMED MANTLE AND MARBLE SURROUND
• TWO STORY CEILING WITH CUSTOM DESIGNED WINDOW WALLS
• CUSTOM TRIMMED ACCENT COLUMNS
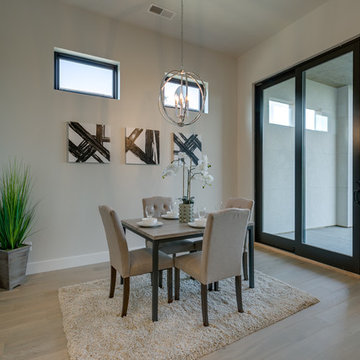
Idées déco pour une salle à manger ouverte sur le salon moderne de taille moyenne avec un mur gris, parquet clair, une cheminée ribbon, un manteau de cheminée en carrelage et un sol beige.

Exemple d'une salle à manger éclectique fermée avec un mur bleu, une cheminée standard et un manteau de cheminée en carrelage.
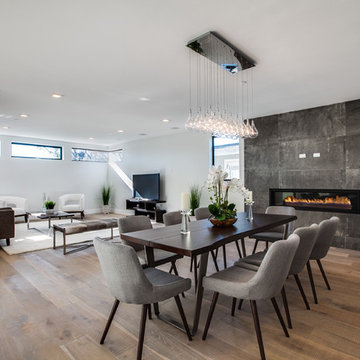
Luke Gibson Photography
Cette image montre une salle à manger ouverte sur le salon design avec un mur beige, parquet clair, une cheminée ribbon, un manteau de cheminée en métal et éclairage.
Cette image montre une salle à manger ouverte sur le salon design avec un mur beige, parquet clair, une cheminée ribbon, un manteau de cheminée en métal et éclairage.
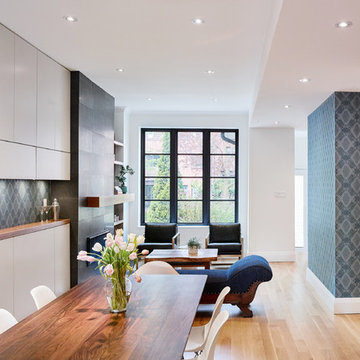
Photo by Scott Norsworthy
Cette image montre une salle à manger design avec un mur bleu, parquet clair et un manteau de cheminée en carrelage.
Cette image montre une salle à manger design avec un mur bleu, parquet clair et un manteau de cheminée en carrelage.

Modern Patriot Residence by Locati Architects, Interior Design by Locati Interiors, Photography by Gibeon Photography
Idées déco pour une salle à manger ouverte sur le salon contemporaine avec un mur beige, une cheminée ribbon et un manteau de cheminée en métal.
Idées déco pour une salle à manger ouverte sur le salon contemporaine avec un mur beige, une cheminée ribbon et un manteau de cheminée en métal.
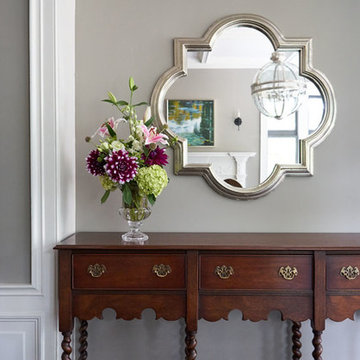
Inspiration pour une salle à manger traditionnelle fermée et de taille moyenne avec un mur gris, parquet foncé, un manteau de cheminée en carrelage, une cheminée standard et un sol marron.
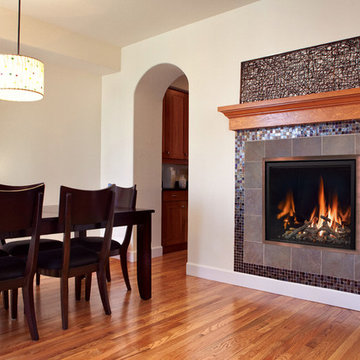
Idées déco pour une salle à manger classique fermée et de taille moyenne avec un mur beige, un sol en bois brun, une cheminée standard, un manteau de cheminée en carrelage et un sol marron.
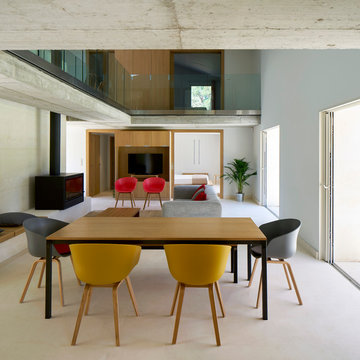
Michel DENANCÉ
Aménagement d'une grande salle à manger contemporaine avec un mur blanc, sol en béton ciré, un poêle à bois et un manteau de cheminée en métal.
Aménagement d'une grande salle à manger contemporaine avec un mur blanc, sol en béton ciré, un poêle à bois et un manteau de cheminée en métal.

Architecture & Interior Design: David Heide Design Studio
--
Photos: Susan Gilmore
Exemple d'une salle à manger ouverte sur le salon chic avec un mur jaune, parquet clair, une cheminée standard, un manteau de cheminée en carrelage et éclairage.
Exemple d'une salle à manger ouverte sur le salon chic avec un mur jaune, parquet clair, une cheminée standard, un manteau de cheminée en carrelage et éclairage.
Idées déco de salles à manger avec un manteau de cheminée en carrelage et un manteau de cheminée en métal
2