Idées déco de salles à manger avec un manteau de cheminée en métal et différents designs de plafond
Trier par :
Budget
Trier par:Populaires du jour
161 - 180 sur 191 photos
1 sur 3
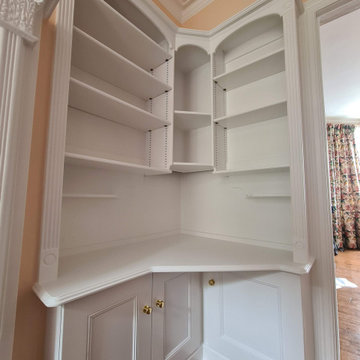
Interior restoration work to dining and living areas. As a Client who lives in the property, we decorated 1st space, next moved all items to, and did the second part. We also help clients move all items in and out to make the work less stressful and much more efficient.
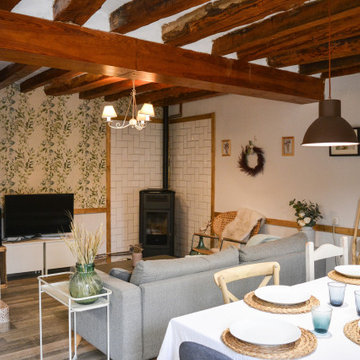
Réalisation d'une petite salle à manger ouverte sur le salon chalet avec un mur blanc, un sol en carrelage de porcelaine, une cheminée d'angle, un manteau de cheminée en métal, un sol marron et poutres apparentes.
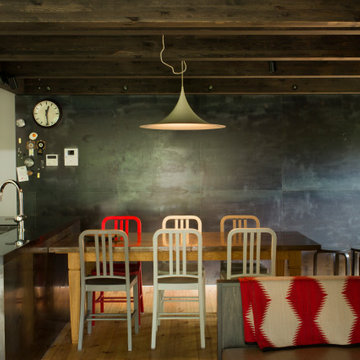
薪ストーブを設置したリビングダイニング。フローリングは手斧掛け、壁面一部に黒革鉄板貼り、天井は柿渋とどことなく和を連想させる黒いモダンな空間。
Idée de décoration pour une grande salle à manger minimaliste avec un mur blanc, un sol en bois brun, un poêle à bois, un manteau de cheminée en métal, poutres apparentes et du lambris de bois.
Idée de décoration pour une grande salle à manger minimaliste avec un mur blanc, un sol en bois brun, un poêle à bois, un manteau de cheminée en métal, poutres apparentes et du lambris de bois.
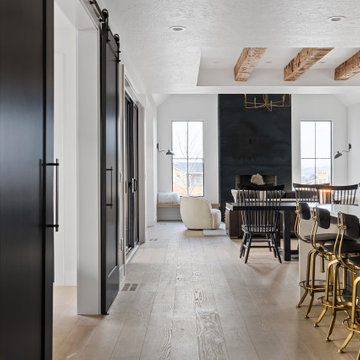
Lauren Smyth designs over 80 spec homes a year for Alturas Homes! Last year, the time came to design a home for herself. Having trusted Kentwood for many years in Alturas Homes builder communities, Lauren knew that Brushed Oak Whisker from the Plateau Collection was the floor for her!
She calls the look of her home ‘Ski Mod Minimalist’. Clean lines and a modern aesthetic characterizes Lauren's design style, while channeling the wild of the mountains and the rivers surrounding her hometown of Boise.

Lauren Smyth designs over 80 spec homes a year for Alturas Homes! Last year, the time came to design a home for herself. Having trusted Kentwood for many years in Alturas Homes builder communities, Lauren knew that Brushed Oak Whisker from the Plateau Collection was the floor for her!
She calls the look of her home ‘Ski Mod Minimalist’. Clean lines and a modern aesthetic characterizes Lauren's design style, while channeling the wild of the mountains and the rivers surrounding her hometown of Boise.
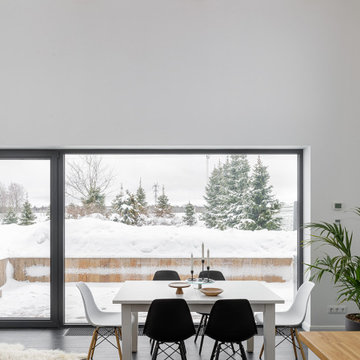
Idées déco pour une salle à manger ouverte sur le salon scandinave de taille moyenne avec un mur blanc, un sol en carrelage de porcelaine, une cheminée standard, un manteau de cheminée en métal, un sol noir, poutres apparentes et du papier peint.
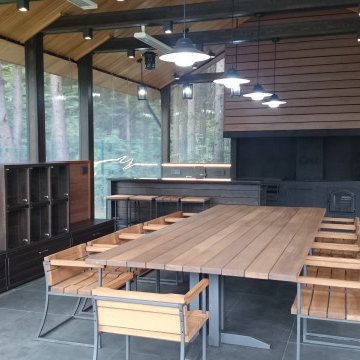
Беседка–барбекю 60 м2.
Беседка барбекю проектировалась на имеющемся бетонном прямоугольном основании. Желанием заказчика было наличие массивного очага и разделочных поверхностей для максимально комфортной готовки, обеденного стола на 12 человек и мест для хранения посуды и инвентаря. Все элементы интерьера беседки выполнены по индивидуальному проекту. Особенно эффектна кухня, выполненная из чугуна с отделкой термодеревом. Мангал, размером 1.2*0.6 м , также индивидуален не только по дизайну, но и по функциям ( подъёмная чаша с углем, система поддува и пр.). Мебель и стол выполнены из термолиственницы. На полу плитка из натурального сланца. Позднее было принято решение закрыть внешние стены беседки прозрачными подъёмными панелями, что позволяет использовать её в любую погоду. Благодаря применению природных материалов, беседка очень органично вписалась в окружающий пейзаж.
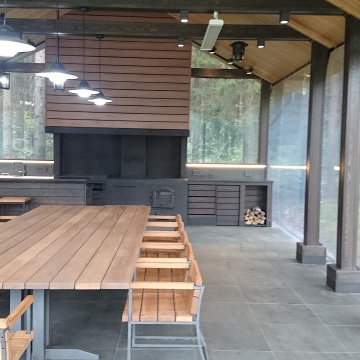
Беседка–барбекю 60 м2.
Беседка барбекю проектировалась на имеющемся бетонном прямоугольном основании. Желанием заказчика было наличие массивного очага и разделочных поверхностей для максимально комфортной готовки, обеденного стола на 12 человек и мест для хранения посуды и инвентаря. Все элементы интерьера беседки выполнены по индивидуальному проекту. Особенно эффектна кухня, выполненная из чугуна с отделкой термодеревом. Мангал, размером 1.2*0.6 м , также индивидуален не только по дизайну, но и по функциям ( подъёмная чаша с углем, система поддува и пр.). Мебель и стол выполнены из термолиственницы. На полу плитка из натурального сланца. Позднее было принято решение закрыть внешние стены беседки прозрачными подъёмными панелями, что позволяет использовать её в любую погоду. Благодаря применению природных материалов, беседка очень органично вписалась в окружающий пейзаж.
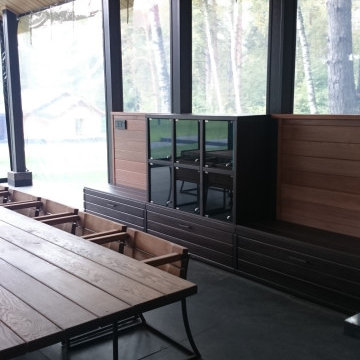
Беседка–барбекю 60 м2.
Беседка барбекю проектировалась на имеющемся бетонном прямоугольном основании. Желанием заказчика было наличие массивного очага и разделочных поверхностей для максимально комфортной готовки, обеденного стола на 12 человек и мест для хранения посуды и инвентаря. Все элементы интерьера беседки выполнены по индивидуальному проекту. Особенно эффектна кухня, выполненная из чугуна с отделкой термодеревом. Мангал, размером 1.2*0.6 м , также индивидуален не только по дизайну, но и по функциям ( подъёмная чаша с углем, система поддува и пр.). Мебель и стол выполнены из термолиственницы. На полу плитка из натурального сланца. Позднее было принято решение закрыть внешние стены беседки прозрачными подъёмными панелями, что позволяет использовать её в любую погоду. Благодаря применению природных материалов, беседка очень органично вписалась в окружающий пейзаж.
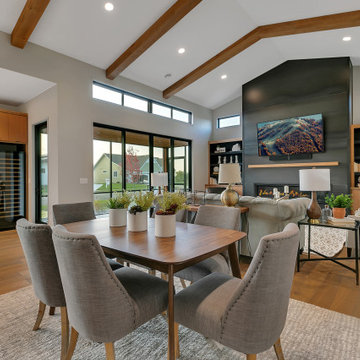
Cette image montre une salle à manger ouverte sur la cuisine minimaliste de taille moyenne avec un mur beige, un sol en bois brun, une cheminée ribbon, un manteau de cheminée en métal et poutres apparentes.
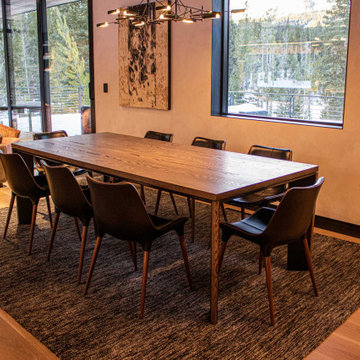
The Ross Peak Great Room Guillotine Fireplace is the perfect focal point for this contemporary room. The guillotine fireplace door consists of a custom formed brass mesh door, providing a geometric element when the door is closed. The fireplace surround is Natural Etched Steel, with a complimenting brass mantle. Shown with custom niche for Fireplace Tools.
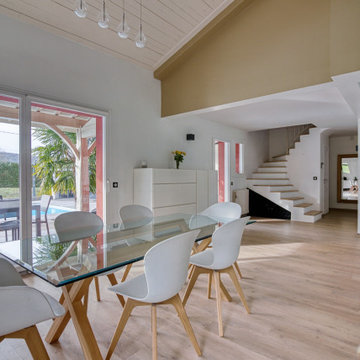
Réalisation d'une salle à manger design avec un mur blanc, parquet clair, une cheminée d'angle, un manteau de cheminée en métal et un plafond en lambris de bois.
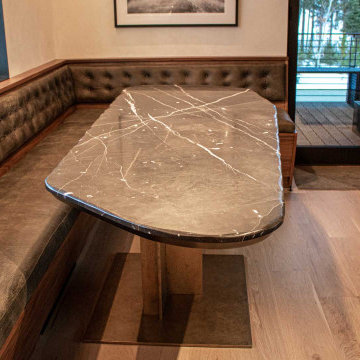
The Ross Peak Great Room Guillotine Fireplace is the perfect focal point for this contemporary room. The guillotine fireplace door consists of a custom formed brass mesh door, providing a geometric element when the door is closed. The fireplace surround is Natural Etched Steel, with a complimenting brass mantle. Shown with custom niche for Fireplace Tools.
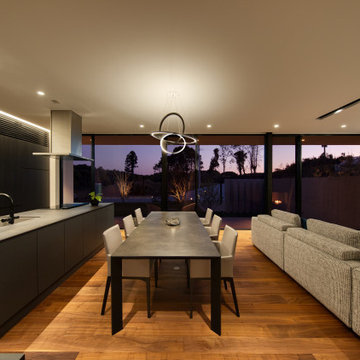
LDK夕景
食卓ソファについてもいろいろアドバイスしながら
選んでいただきました
Inspiration pour une salle à manger ouverte sur le salon minimaliste de taille moyenne avec un mur blanc, parquet foncé, une cheminée double-face, un manteau de cheminée en métal, un sol marron, un plafond en papier peint et éclairage.
Inspiration pour une salle à manger ouverte sur le salon minimaliste de taille moyenne avec un mur blanc, parquet foncé, une cheminée double-face, un manteau de cheminée en métal, un sol marron, un plafond en papier peint et éclairage.
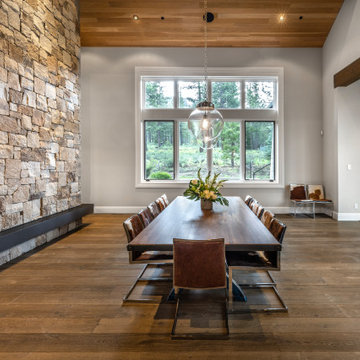
A large open dining room that sits on the other side of the fireplace and TV wall from the great room. The industrial steel crank dining table seats 12-14 comfortably. Two large clear glass globe pendants hang over the dining table.
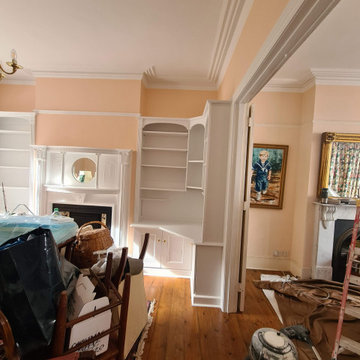
Interior restoration work to dining and living areas. As a Client who lives in the property, we decorated 1st space, next moved all items to, and did the second part. We also help clients move all items in and out to make the work less stressful and much more efficient.
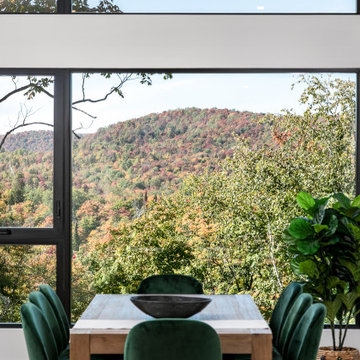
We had a great time staging this brand new two story home in the Laurentians, north of Montreal. The view and the colors of the changing leaves was the inspiration for our color palette in the living and dining room.
We actually sold all the furniture and accessories we brought into the home. Since there seems to be a shortage of furniture available, this idea of buying it from us has become a new trend.
If you are looking at selling your home or you would like us to furnish your new Air BNB, give us a call at 514-222-5553.
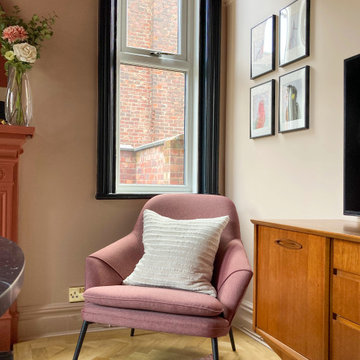
Réalisation d'une salle à manger ouverte sur la cuisine bohème de taille moyenne avec un mur rose, un sol en bois brun, une cheminée standard, un manteau de cheminée en métal, un sol beige et un plafond en papier peint.
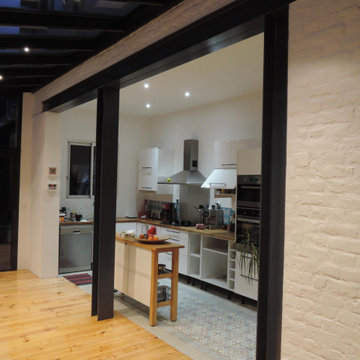
Très beau séjour/cuisine réalisé dans cette extension complexe au coeur de Lille.
Idées déco pour une salle à manger ouverte sur le salon rétro de taille moyenne avec un mur blanc, parquet clair, un poêle à bois, un manteau de cheminée en métal, un sol beige, poutres apparentes et un mur en parement de brique.
Idées déco pour une salle à manger ouverte sur le salon rétro de taille moyenne avec un mur blanc, parquet clair, un poêle à bois, un manteau de cheminée en métal, un sol beige, poutres apparentes et un mur en parement de brique.
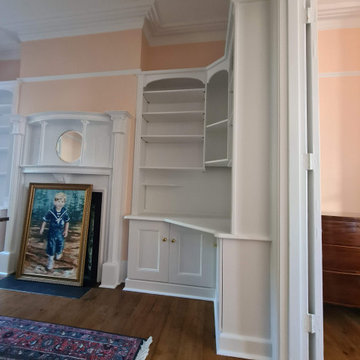
Interior restoration work to dining and living areas. As a Client who lives in the property, we decorated 1st space, next moved all items to, and did the second part. We also help clients move all items in and out to make the work less stressful and much more efficient.
Idées déco de salles à manger avec un manteau de cheminée en métal et différents designs de plafond
9