Idées déco de salles à manger avec un manteau de cheminée en métal et un manteau de cheminée en pierre de parement
Trier par:Populaires du jour
101 - 120 sur 2 196 photos

Exemple d'une salle à manger ouverte sur la cuisine scandinave de taille moyenne avec un mur blanc, un sol en vinyl, un poêle à bois, un manteau de cheminée en métal, un sol blanc et un plafond décaissé.
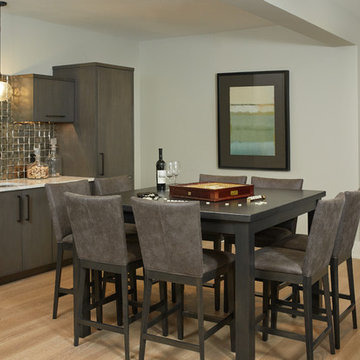
Shiloh Eclipse wet bar Recon White Oak frameless cabinets in Meadow. Visbeen Architects, Lynn Hollander Design, Ashley Avila Photography
Aménagement d'une grande salle à manger ouverte sur le salon classique avec parquet clair, un manteau de cheminée en métal, un mur gris, une cheminée ribbon et un sol marron.
Aménagement d'une grande salle à manger ouverte sur le salon classique avec parquet clair, un manteau de cheminée en métal, un mur gris, une cheminée ribbon et un sol marron.

Inspiration pour une salle à manger ouverte sur le salon design de taille moyenne avec un mur gris, parquet clair, une cheminée ribbon, un sol beige, boiseries, un manteau de cheminée en métal et un plafond décaissé.

Salón de estilo nórdico, luminoso y acogedor con gran contraste entre tonos blancos y negros.
Inspiration pour une salle à manger nordique de taille moyenne avec un mur blanc, parquet clair, une cheminée standard, un manteau de cheminée en métal, un sol blanc et un plafond voûté.
Inspiration pour une salle à manger nordique de taille moyenne avec un mur blanc, parquet clair, une cheminée standard, un manteau de cheminée en métal, un sol blanc et un plafond voûté.
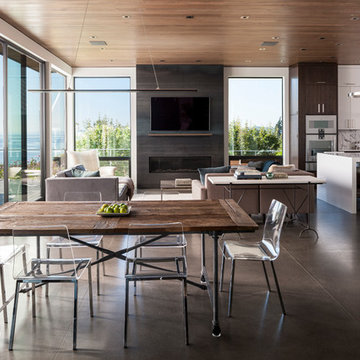
John Granen
Cette image montre une salle à manger ouverte sur le salon design avec un mur blanc, sol en béton ciré, une cheminée ribbon, un manteau de cheminée en métal et un sol gris.
Cette image montre une salle à manger ouverte sur le salon design avec un mur blanc, sol en béton ciré, une cheminée ribbon, un manteau de cheminée en métal et un sol gris.
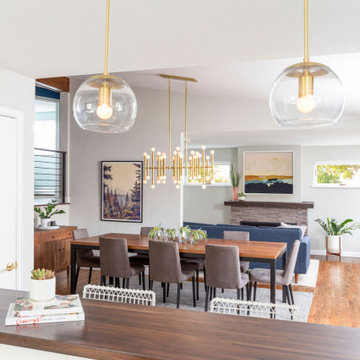
[Our Clients]
We were so excited to help these new homeowners re-envision their split-level diamond in the rough. There was so much potential in those walls, and we couldn’t wait to delve in and start transforming spaces. Our primary goal was to re-imagine the main level of the home and create an open flow between the space. So, we started by converting the existing single car garage into their living room (complete with a new fireplace) and opening up the kitchen to the rest of the level.
[Kitchen]
The original kitchen had been on the small side and cut-off from the rest of the home, but after we removed the coat closet, this kitchen opened up beautifully. Our plan was to create an open and light filled kitchen with a design that translated well to the other spaces in this home, and a layout that offered plenty of space for multiple cooks. We utilized clean white cabinets around the perimeter of the kitchen and popped the island with a spunky shade of blue. To add a real element of fun, we jazzed it up with the colorful escher tile at the backsplash and brought in accents of brass in the hardware and light fixtures to tie it all together. Through out this home we brought in warm wood accents and the kitchen was no exception, with its custom floating shelves and graceful waterfall butcher block counter at the island.
[Dining Room]
The dining room had once been the home’s living room, but we had other plans in mind. With its dramatic vaulted ceiling and new custom steel railing, this room was just screaming for a dramatic light fixture and a large table to welcome one-and-all.
[Living Room]
We converted the original garage into a lovely little living room with a cozy fireplace. There is plenty of new storage in this space (that ties in with the kitchen finishes), but the real gem is the reading nook with two of the most comfortable armchairs you’ve ever sat in.
[Master Suite]
This home didn’t originally have a master suite, so we decided to convert one of the bedrooms and create a charming suite that you’d never want to leave. The master bathroom aesthetic quickly became all about the textures. With a sultry black hex on the floor and a dimensional geometric tile on the walls we set the stage for a calm space. The warm walnut vanity and touches of brass cozy up the space and relate with the feel of the rest of the home. We continued the warm wood touches into the master bedroom, but went for a rich accent wall that elevated the sophistication level and sets this space apart.
[Hall Bathroom]
The floor tile in this bathroom still makes our hearts skip a beat. We designed the rest of the space to be a clean and bright white, and really let the lovely blue of the floor tile pop. The walnut vanity cabinet (complete with hairpin legs) adds a lovely level of warmth to this bathroom, and the black and brass accents add the sophisticated touch we were looking for.
[Office]
We loved the original built-ins in this space, and knew they needed to always be a part of this house, but these 60-year-old beauties definitely needed a little help. We cleaned up the cabinets and brass hardware, switched out the formica counter for a new quartz top, and painted wall a cheery accent color to liven it up a bit. And voila! We have an office that is the envy of the neighborhood.
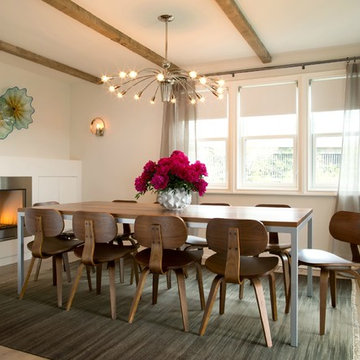
Liz Nemeth
Aménagement d'une salle à manger bord de mer fermée et de taille moyenne avec un mur blanc, un sol en bois brun, une cheminée ribbon et un manteau de cheminée en métal.
Aménagement d'une salle à manger bord de mer fermée et de taille moyenne avec un mur blanc, un sol en bois brun, une cheminée ribbon et un manteau de cheminée en métal.
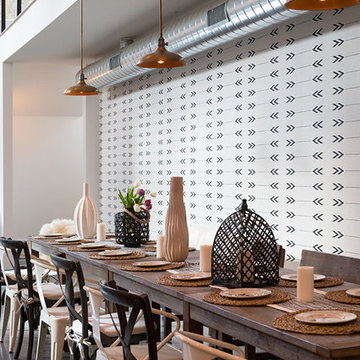
Marcell Puzsar, Brightroom Photography
Idée de décoration pour une grande salle à manger ouverte sur la cuisine urbaine avec un mur beige, sol en béton ciré, une cheminée ribbon et un manteau de cheminée en métal.
Idée de décoration pour une grande salle à manger ouverte sur la cuisine urbaine avec un mur beige, sol en béton ciré, une cheminée ribbon et un manteau de cheminée en métal.
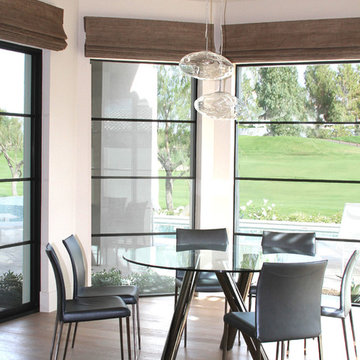
Contemporary Kitchen and Dining Room. Modern Mediterranean Golf Retreat. Modern Art meets Italian made dining table and chairs.
Cette image montre une grande salle à manger design avec un mur blanc, un sol en bois brun, aucune cheminée, une banquette d'angle, un manteau de cheminée en métal et un sol beige.
Cette image montre une grande salle à manger design avec un mur blanc, un sol en bois brun, aucune cheminée, une banquette d'angle, un manteau de cheminée en métal et un sol beige.
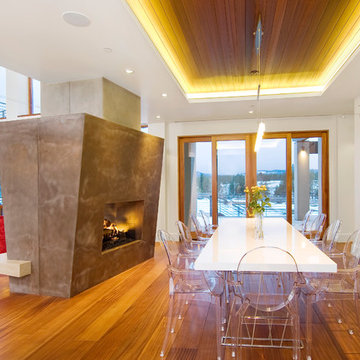
Paula Watts
Réalisation d'une salle à manger design avec une cheminée double-face et un manteau de cheminée en métal.
Réalisation d'une salle à manger design avec une cheminée double-face et un manteau de cheminée en métal.
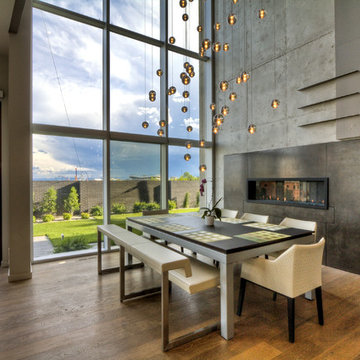
Inspiration pour une salle à manger ouverte sur le salon design de taille moyenne avec un mur gris, un sol en bois brun, une cheminée ribbon, un manteau de cheminée en métal et un sol marron.
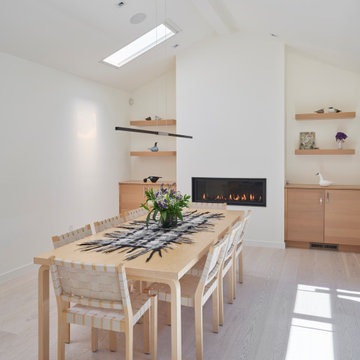
This Scandinavian-style home is a true masterpiece in minimalist design, perfectly blending in with the natural beauty of Moraga's rolling hills. With an elegant fireplace and soft, comfortable seating, the living room becomes an ideal place to relax with family. The revamped kitchen boasts functional features that make cooking a breeze, and the cozy dining space with soft wood accents creates an intimate atmosphere for family dinners or entertaining guests. The luxurious bedroom offers sprawling views that take one’s breath away. The back deck is the ultimate retreat, providing an abundance of stunning vistas to enjoy while basking in the sunshine. The sprawling deck, complete with a Finnish sauna and outdoor shower, is the perfect place to unwind and take in the magnificent views. From the windows and floors to the kitchen and bathrooms, everything has been carefully curated to create a serene and bright space that exudes Scandinavian charisma.
---Project by Douglah Designs. Their Lafayette-based design-build studio serves San Francisco's East Bay areas, including Orinda, Moraga, Walnut Creek, Danville, Alamo Oaks, Diablo, Dublin, Pleasanton, Berkeley, Oakland, and Piedmont.
For more about Douglah Designs, click here: http://douglahdesigns.com/
To learn more about this project, see here: https://douglahdesigns.com/featured-portfolio/scandinavian-home-design-moraga
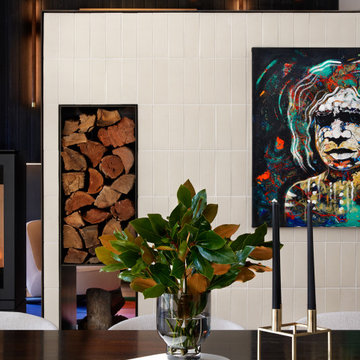
Cette image montre une grande salle à manger ouverte sur le salon design avec un poêle à bois et un manteau de cheminée en métal.

This project began with an entire penthouse floor of open raw space which the clients had the opportunity to section off the piece that suited them the best for their needs and desires. As the design firm on the space, LK Design was intricately involved in determining the borders of the space and the way the floor plan would be laid out. Taking advantage of the southwest corner of the floor, we were able to incorporate three large balconies, tremendous views, excellent light and a layout that was open and spacious. There is a large master suite with two large dressing rooms/closets, two additional bedrooms, one and a half additional bathrooms, an office space, hearth room and media room, as well as the large kitchen with oversized island, butler's pantry and large open living room. The clients are not traditional in their taste at all, but going completely modern with simple finishes and furnishings was not their style either. What was produced is a very contemporary space with a lot of visual excitement. Every room has its own distinct aura and yet the whole space flows seamlessly. From the arched cloud structure that floats over the dining room table to the cathedral type ceiling box over the kitchen island to the barrel ceiling in the master bedroom, LK Design created many features that are unique and help define each space. At the same time, the open living space is tied together with stone columns and built-in cabinetry which are repeated throughout that space. Comfort, luxury and beauty were the key factors in selecting furnishings for the clients. The goal was to provide furniture that complimented the space without fighting it.
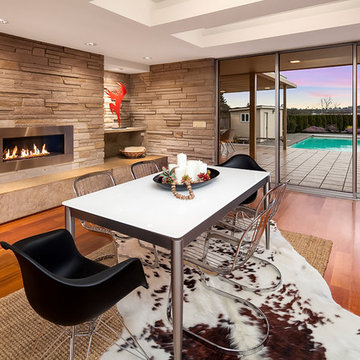
Formal dining area in luxury Midcentury home with light hardwood flooring.
Idée de décoration pour une salle à manger vintage avec un mur beige, un sol en bois brun, une cheminée standard, un manteau de cheminée en métal et un sol marron.
Idée de décoration pour une salle à manger vintage avec un mur beige, un sol en bois brun, une cheminée standard, un manteau de cheminée en métal et un sol marron.
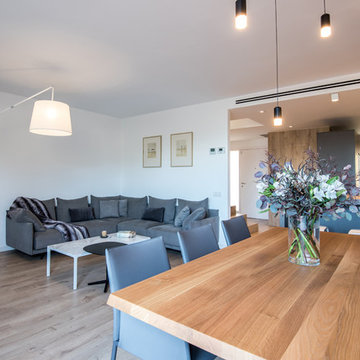
Kris Moya Estudio
Cette image montre une grande salle à manger ouverte sur le salon design avec un mur gris, sol en stratifié, une cheminée double-face, un manteau de cheminée en métal et un sol marron.
Cette image montre une grande salle à manger ouverte sur le salon design avec un mur gris, sol en stratifié, une cheminée double-face, un manteau de cheminée en métal et un sol marron.

Photo-Jim Westphalen
Aménagement d'une salle à manger ouverte sur le salon moderne de taille moyenne avec un mur blanc, sol en béton ciré, un poêle à bois, un sol gris et un manteau de cheminée en métal.
Aménagement d'une salle à manger ouverte sur le salon moderne de taille moyenne avec un mur blanc, sol en béton ciré, un poêle à bois, un sol gris et un manteau de cheminée en métal.

Rich toasted cherry with a light rustic grain that has iconic character and texture. With the Modin Collection, we have raised the bar on luxury vinyl plank. The result is a new standard in resilient flooring. Modin offers true embossed in register texture, a low sheen level, a rigid SPC core, an industry-leading wear layer, and so much more.
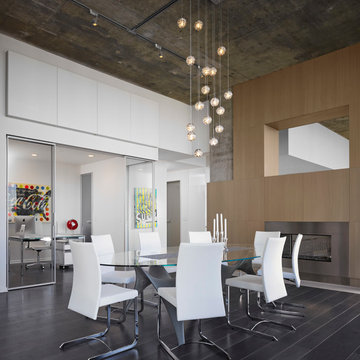
Photography-Hedrich Blessing
Fairbanks Residence:
The combination of three apartments was done to create one free flowing living space with over 4,800 SF connecting the 39th and 40th floors, with amazing views of Chicago. A new glass stair replaces an existing wood stair in the penthouse residence, and allows light to pour deep into the home and creates a calming void in the space. The glass is used as the primary structural material and only stainless steel is used for connection clips. The glass assembly of both tread and wall includes 3 layers of ½” lo-iron tempered glass with an AVB interlayer and hinge-like connector under tread and at connection to concrete to allow for rotation or vertical movement of up to one inch. The fireplace module incorporates the minimal gas and stone fireplace with hidden cabinet doors, an HVAC fan coil, and the LCD TV. The full height absolute-white kitchen wall also has a large working island in white oak that ends in an eat-in table. Solid wide plank hickory is used on the floor to compliment the rift-cut white oak cabinetry in the fireplace and kitchen, the tower’s concrete structure, and the plaster walls throughout painted in 4 different whites.
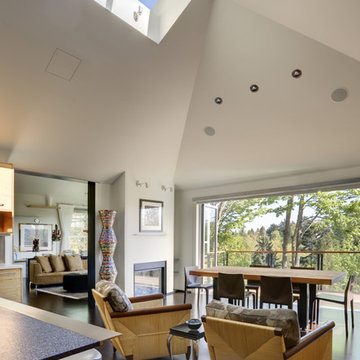
Photographer: Steve Keating
Idée de décoration pour une salle à manger ouverte sur le salon design avec un mur blanc, parquet foncé, une cheminée standard et un manteau de cheminée en métal.
Idée de décoration pour une salle à manger ouverte sur le salon design avec un mur blanc, parquet foncé, une cheminée standard et un manteau de cheminée en métal.
Idées déco de salles à manger avec un manteau de cheminée en métal et un manteau de cheminée en pierre de parement
6