Idées déco de salles à manger avec un manteau de cheminée en métal et un sol marron
Trier par :
Budget
Trier par:Populaires du jour
101 - 120 sur 477 photos
1 sur 3
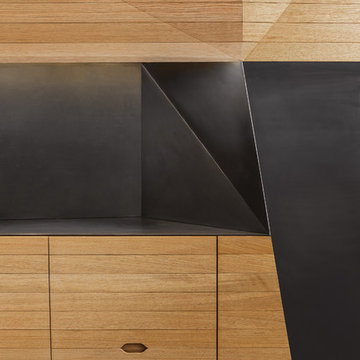
photo by Paul Crosby
Cette image montre une salle à manger design de taille moyenne avec un mur blanc, parquet foncé, une cheminée double-face, un manteau de cheminée en métal et un sol marron.
Cette image montre une salle à manger design de taille moyenne avec un mur blanc, parquet foncé, une cheminée double-face, un manteau de cheminée en métal et un sol marron.
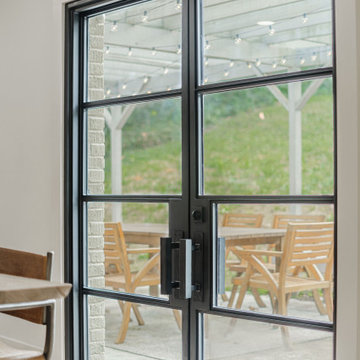
Inspiration pour une salle à manger ouverte sur la cuisine minimaliste de taille moyenne avec un mur blanc, parquet clair, une cheminée ribbon, un manteau de cheminée en métal et un sol marron.
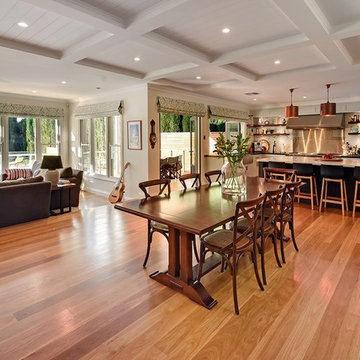
Inspiration pour une grande salle à manger ouverte sur le salon traditionnelle avec un mur blanc, un sol en bois brun, une cheminée standard, un manteau de cheminée en métal et un sol marron.
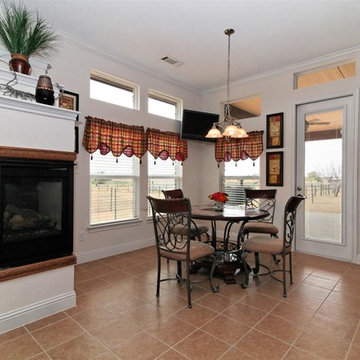
A three-sided fireplace connects the breakfast nook and family room. Transoms under the covered patio provide diffused light
Inspiration pour une salle à manger ouverte sur le salon traditionnelle de taille moyenne avec un mur blanc, un sol en carrelage de céramique, une cheminée double-face, un manteau de cheminée en métal et un sol marron.
Inspiration pour une salle à manger ouverte sur le salon traditionnelle de taille moyenne avec un mur blanc, un sol en carrelage de céramique, une cheminée double-face, un manteau de cheminée en métal et un sol marron.
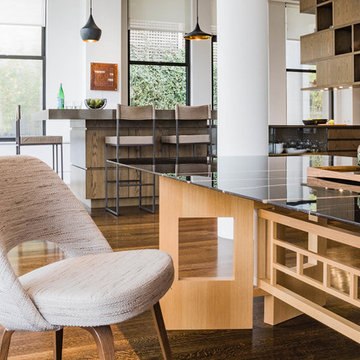
Adriana Solmson Interiors
Inspiration pour une grande salle à manger ouverte sur le salon design avec un mur blanc, un sol en bois brun, une cheminée d'angle, un manteau de cheminée en métal et un sol marron.
Inspiration pour une grande salle à manger ouverte sur le salon design avec un mur blanc, un sol en bois brun, une cheminée d'angle, un manteau de cheminée en métal et un sol marron.
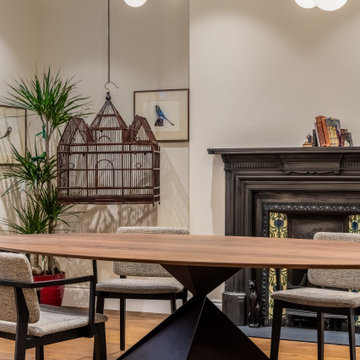
An organically, fluid shaped light hangs above the sculptural dining table. In the back drop, we hung the ancient bird cage rather than conventionally place it on the floor, with a framed artwork of a bird behind it...of the one that flew away!
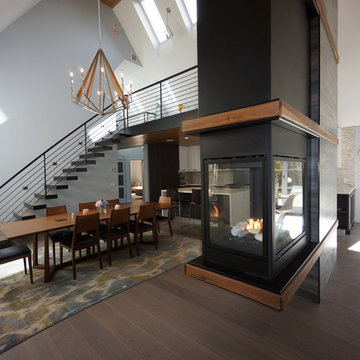
Cette image montre une salle à manger ouverte sur le salon design de taille moyenne avec un mur blanc, parquet foncé, une cheminée double-face, un manteau de cheminée en métal et un sol marron.
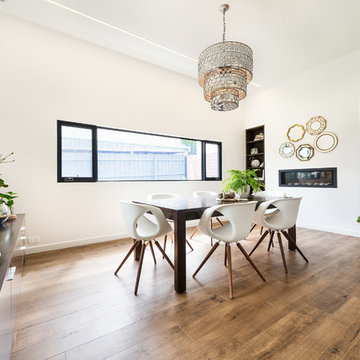
Contemporary dining and dual facing fireplace. Winner Best Ecological Sustainable Design in Bayside 2015.As featured in Australian House & Garden October 2016 & The Herald Sun October 8 2016. Photo credit: Matthew Mallet
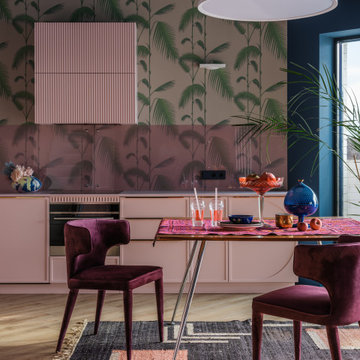
Артистическая квартира площадью 110 м2 в Краснодаре.
Интерьер квартиры дизайнеров Ярослава и Елены Алдошиных реализовывался ровно 9 месяцев. Пространство проектировалось для двух человек, которые ведут активный образ жизни, находятся в постоянном творческом поиске, любят путешествия и принимать гостей. А еще дизайнеры большое количество времени работают дома, создавая свои проекты.
Основная задача - создать современное, эстетичное, креативное пространство, которое вдохновляет на творческие поиски. За основу выбраны яркие смелые цветовые и фактурные сочетания.
Изначально дизайнеры искали жилье с нестандартными исходными данными и их выбор пал на квартиру площадью 110 м2 с антресолью - «вторым уровнем» и террасой, расположенную на последнем этаже дома.
Планировка изначально была удачной и подверглась минимальным изменениям, таким как перенос дверных проемов и незначительным корректировкам по стенам.
Основным плюсом исходной планировки была кухня-гостиная с высоким скошенным потолком, высотой пять метров в самой высокой точке. Так же из этой зоны имеется выход на террасу с видом на город. Окна помещения и сама терраса выходят на западную сторону, что позволяет практически каждый день наблюдать прекрасные закаты. В зоне гостиной мы отвели место для дровяного камина и вывели все нужные коммуникации, соблюдая все правила для согласования установки, это возможно благодаря тому, что квартира располагается на последнем этаже дома.
Особое помещение квартиры - антресоль - светлое пространство с большим количеством окон и хорошим видом на город. Так же в квартире имеется спальня площадью 20 м2 и миниатюрная ванная комната миниатюрных размеров 5 м2, но с высоким потолком 4 метра.
Пространство под лестницей мы преобразовали в масштабную систему хранения в которой предусмотрено хранение одежды, стиральная и сушильная машина, кладовая, место для робота-пылесоса. Дизайн кухонной мебели полностью спроектирован нами, он состоит из высоких пеналов с одной стороны и длинной рабочей зоной без верхних фасадов, только над варочной поверхностью спроектирован шкаф-вытяжка.
Зону отдыха в гостиной мы собрали вокруг антикварного Французского камина, привезенного из Голландии. Одним из важных решений была установка прозрачной перегородки во всю стену между гостиной и террасой, это позволило визуально продлить пространство гостиной на открытую террасу и наоборот впустить озеленение террасы в пространство гостиной.
Местами мы оставили открытой грубую кирпичную кладку, выкрасив ее матовой краской. Спальня общей площадью 20 кв.м имеет скошенный потолок так же, как и кухня-гостиная, где вместили все необходимое: кровать, два шкафа для хранения вещей, туалетный столик.
На втором этаже располагается кабинет со всем необходимым дизайнеру, а так же большая гардеробная комната.
В ванной комнате мы установили отдельностоящую ванну, а так же спроектировали специальную конструкцию кронштейнов шторок для удобства пользования душем. По периметру ванной над керамической плиткой использовали обои, которые мы впоследствии покрыли матовым лаком, не изменившим их по цвету, но защищающим от капель воды и пара.
Для нас было очень важно наполнить интерьер предметами искусства, для этого мы выбрали работы Сергея Яшина, которые очень близки нам по духу.
В качестве основного оттенка был выбран глубокий синий оттенок в который мы выкрасили не только стены, но и потолок. Палитра была выбрана не случайно, на передний план выходят оттенки пыльно-розового и лососевого цвета, а пространства за ними и над ними окутывает глубокий синий, который будто растворяет, погружая в тени стены вокруг и визуально стирает границы помещений, особенно в вечернее время. На этом же цветовом эффекте построен интерьер спальни и кабинета.
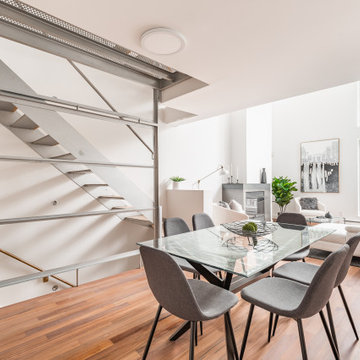
Staging this condo was quite the experience. You walk up a narrow flight of stairs and you arrive on the first floor where there is a dining room, kitchen and a living room.
Next floor up is a mezzanine where we created an office which overlooked the living room and there was a powder room on the floor.
Up another flight of stairs and you arrive at the hallway which goes off to two bedrooms and a full bathroom as well as the laundry area.
Up one more flight of stairs and you are on the rooftop, overlooking Montreal.
We staged this entire gem because there were so many floors and we wanted to continue the cozy, inviting look throughout the condo.
If you are thinking about selling your property or would like a consultation, give us a call. We work with great realtors and would love to help you get your home ready for the market.
We have been staging for over 16 years and own all our furniture and accessories.
Call 514-222-5553 and ask for Joanne
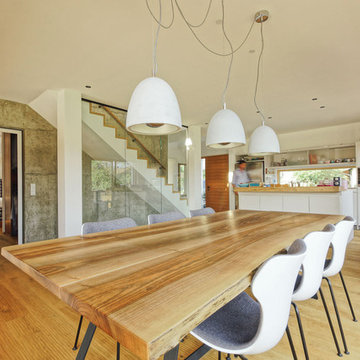
Idées déco pour une salle à manger ouverte sur la cuisine contemporaine de taille moyenne avec un mur blanc, parquet clair, un poêle à bois, un sol marron et un manteau de cheminée en métal.
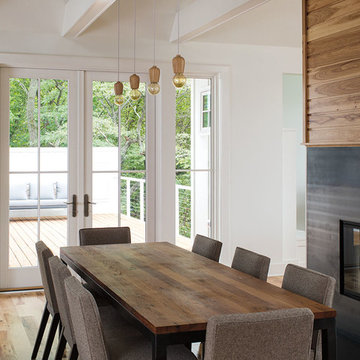
Cette image montre une salle à manger ouverte sur le salon minimaliste de taille moyenne avec un mur blanc, parquet clair, une cheminée double-face, un manteau de cheminée en métal et un sol marron.
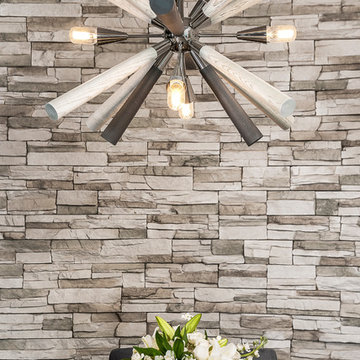
Marina Storm
Cette image montre une grande salle à manger design avec un mur beige, un sol en bois brun, une cheminée ribbon, un manteau de cheminée en métal et un sol marron.
Cette image montre une grande salle à manger design avec un mur beige, un sol en bois brun, une cheminée ribbon, un manteau de cheminée en métal et un sol marron.
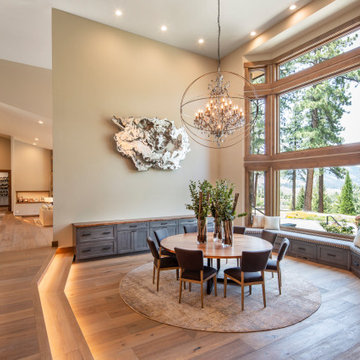
Dining room: new engineered wood floor, lighting detail on stairs, semi-custom buffet with custom live edge black walnut top, semi-custom window bench seat with upholstered cushion and pillows, two-story fireplace with metal, stone and chevron wood facade, one-of-a-kind sculpture and oversized orb chandelier
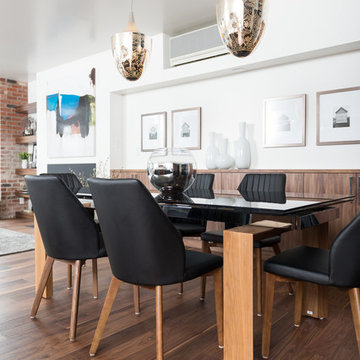
Cette image montre une salle à manger ouverte sur le salon urbaine de taille moyenne avec un mur blanc, parquet foncé, une cheminée standard, un manteau de cheminée en métal et un sol marron.
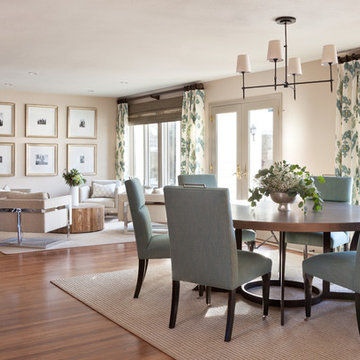
Dining Room Open to Formal Sitting Area, Photo by Emily Minton Redfield
Exemple d'une salle à manger ouverte sur le salon chic de taille moyenne avec un mur beige, un sol en bois brun, une cheminée d'angle, un manteau de cheminée en métal et un sol marron.
Exemple d'une salle à manger ouverte sur le salon chic de taille moyenne avec un mur beige, un sol en bois brun, une cheminée d'angle, un manteau de cheminée en métal et un sol marron.
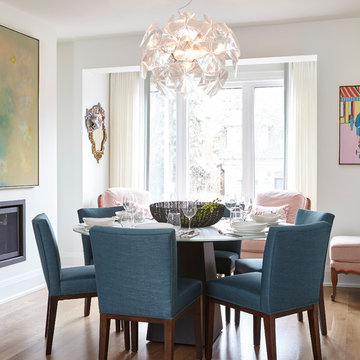
Valerie Wilcox
Cette photo montre une salle à manger ouverte sur la cuisine moderne de taille moyenne avec un mur blanc, un sol en bois brun, une cheminée standard, un manteau de cheminée en métal et un sol marron.
Cette photo montre une salle à manger ouverte sur la cuisine moderne de taille moyenne avec un mur blanc, un sol en bois brun, une cheminée standard, un manteau de cheminée en métal et un sol marron.
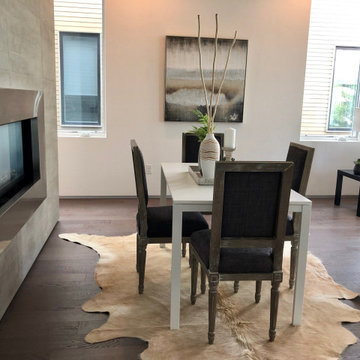
Inspiration pour une petite salle à manger ouverte sur la cuisine design avec un mur blanc, parquet foncé, une cheminée ribbon, un manteau de cheminée en métal et un sol marron.
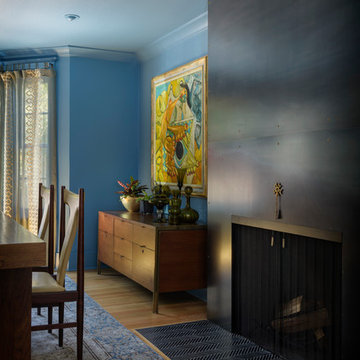
Dining room transformed from board-and-batten white trimmed builders grade, to personality and drama with the fireplace newly clad in steel, client's own dining room table with danish modern chairs added for flair and interest. Custom designed flue escutcheon to go with Matthew Fairbanks chandelier. Photo by Aaron Leitz
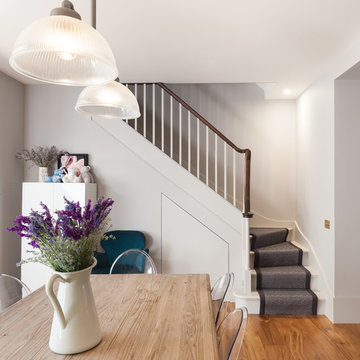
Cette photo montre une salle à manger ouverte sur la cuisine tendance de taille moyenne avec un mur gris, un sol en bois brun, une cheminée standard, un manteau de cheminée en métal et un sol marron.
Idées déco de salles à manger avec un manteau de cheminée en métal et un sol marron
6