Idées déco de salles à manger avec un manteau de cheminée en métal
Trier par :
Budget
Trier par:Populaires du jour
1 - 20 sur 522 photos
1 sur 3
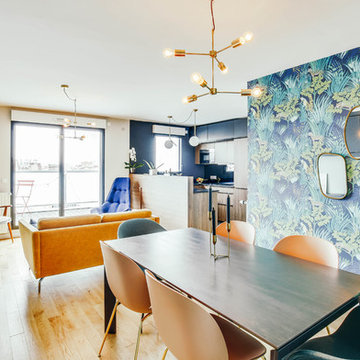
Le projet :
Un appartement familial en Vente en Etat Futur d’Achèvement (VEFA) où tout reste à faire.
Les propriétaires ont su tirer profit du délai de construction pour anticiper aménagements, choix des matériaux et décoration avec l’aide de Decor Interieur.
Notre solution :
A partir des plans du constructeur, nous avons imaginé un espace à vivre qui malgré sa petite surface (32m2) doit pouvoir accueillir une famille de 4 personnes confortablement et bénéficier de rangements avec une cuisine ouverte.
Pour optimiser l’espace, la cuisine en U est configurée pour intégrer un maximum de rangements tout en étant très design pour s’intégrer parfaitement au séjour.
Dans la pièce à vivre donnant sur une large terrasse, il fallait intégrer des espaces de rangements pour la vaisselle, des livres, un grand téléviseur et une cheminée éthanol ainsi qu’un canapé et une grande table pour les repas.
Pour intégrer tous ces éléments harmonieusement, un grand ensemble menuisé toute hauteur a été conçu sur le mur faisant face à l’entrée. Celui-ci bénéficie de rangements bas fermés sur toute la longueur du meuble. Au dessus de ces rangements et afin de ne pas alourdir l’ensemble, un espace a été créé pour la cheminée éthanol et le téléviseur. Vient ensuite de nouveaux rangements fermés en hauteur et des étagères.
Ce meuble en plus d’être très fonctionnel et élégant permet aussi de palier à une problématique de mur sur deux niveaux qui est ainsi résolue. De plus dès le moment de la conception nous avons pu intégrer le fait qu’un radiateur était mal placé et demander ainsi en amont au constructeur son déplacement.
Pour bénéficier de la vue superbe sur Paris, l’espace salon est placé au plus près de la large baie vitrée. L’espace repas est dans l’alignement sur l’autre partie du séjour avec une grande table à allonges.
Le style :
L’ensemble de la pièce à vivre avec cuisine est dans un style très contemporain avec une dominante de gris anthracite en contraste avec un bleu gris tirant au turquoise choisi en harmonie avec un panneau de papier peint Pierre Frey.
Pour réchauffer la pièce un parquet a été choisi sur les pièces à vivre. Dans le même esprit la cuisine mixe le bois et l’anthracite en façades avec un plan de travail quartz noir, un carrelage au sol et les murs peints anthracite. Un petit comptoir surélevé derrière les meubles bas donnant sur le salon est plaqué bois.
Le mobilier design reprend des teintes présentes sur le papier peint coloré, comme le jaune (canapé) et le bleu (fauteuil). Chaises, luminaires, miroirs et poignées de meuble sont en laiton.
Une chaise vintage restaurée avec un tissu d’éditeur au style Art Deco vient compléter l’ensemble, tout comme une table basse ronde avec un plateau en marbre noir.

The living and reading areas are connected by a wood stove. Corner windows differentiate the light, view and space.
Photo by: Joe Iano
Idée de décoration pour une grande salle à manger ouverte sur le salon minimaliste avec un mur blanc, un poêle à bois, parquet foncé, un sol marron et un manteau de cheminée en métal.
Idée de décoration pour une grande salle à manger ouverte sur le salon minimaliste avec un mur blanc, un poêle à bois, parquet foncé, un sol marron et un manteau de cheminée en métal.

Exemple d'une salle à manger ouverte sur le salon tendance de taille moyenne avec un mur blanc, un sol multicolore, du lambris, un sol en carrelage de céramique, une cheminée standard et un manteau de cheminée en métal.

Custom dining table with built-in lazy susan. Light fixture by Ingo Mauer: Oh Mei Ma.
Idée de décoration pour une salle à manger ouverte sur la cuisine design de taille moyenne avec un mur blanc, parquet clair, une cheminée double-face, un sol beige et un manteau de cheminée en métal.
Idée de décoration pour une salle à manger ouverte sur la cuisine design de taille moyenne avec un mur blanc, parquet clair, une cheminée double-face, un sol beige et un manteau de cheminée en métal.

there is a spacious area to seat together in Dinning area. In the dinning area there is wooden dinning table with white sofa chairs, stylish pendant lights, well designed wall ,Windows to see outside view, grey curtains, showpieces on the table. In this design of dinning room there is good contrast of brownish wall color and white sofa.
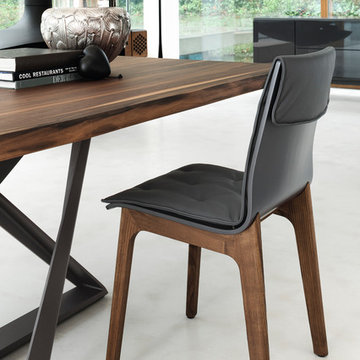
In 1963, Alessandro and Giancarlo Bontempi began to lay the foundation for what would become Bontempi Casa, one of the finest Italian design firms in the world today. The two were already recognized as talented Italian designers, known specifically for their innovative, award-winning interpretations of tables and chairs. Since the 1980s, Bontempi Casa has offered a wide range of modern furniture, but chairs remain the stars of the company’s collection. The room service 360° collection of Bontempi Casa chairs includes the best of the best.
Welcome to room service 360°, the premier destination for the world’s finest modern furniture. As an authorized dealer of the most respected furniture manufacturers in Europe, room service 360° is uniquely positioned to offer the most complete, most comprehensive and most exclusive collections of custom contemporary and modern furniture available on the market today. From world renowned designers at Bonaldo, Cattelan Italia, Fiam Italia, Foscarini, Gamma Arredamenti, Pianca, Presotto Italia, Tonelli and Tonin Casa, only the finest Italian furniture collections are represented at room service 360°.
On our website you will find the latest collections from top European contemporary/modern furniture designers, leading Italian furniture manufacturers and many exclusive products. We are also proud and excited to offer our interior design blog as an ongoing resource for design fanatics, curious souls and anyone who is looking to be inspired.
In our Philadelphia showroom we carefully select our products and change them frequently to provide our customers with the best possible mix through which they can envision their room’s décor and their life. This is the reason why many of our customers (thank you all!!!) travel for hours, and some fly to our store. This is the reason why we have earned the privilege to be the starting point for modern living for many of you.

Cette image montre une grande salle à manger design fermée avec un mur blanc, un sol en bois brun, une cheminée standard, un manteau de cheminée en métal, un sol marron, poutres apparentes, un plafond voûté et un plafond en bois.
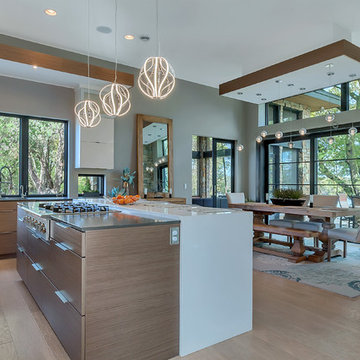
Lynnette Bauer - 360REI
Exemple d'une grande salle à manger ouverte sur le salon tendance avec un mur gris, parquet clair, une cheminée standard, un manteau de cheminée en métal et un sol beige.
Exemple d'une grande salle à manger ouverte sur le salon tendance avec un mur gris, parquet clair, une cheminée standard, un manteau de cheminée en métal et un sol beige.
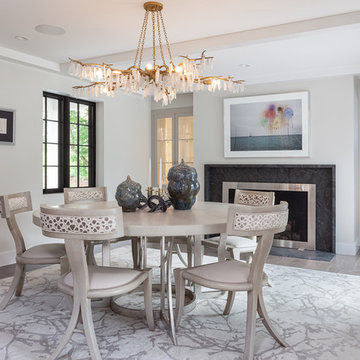
Idées déco pour une grande salle à manger classique fermée avec une cheminée standard, un manteau de cheminée en métal, un mur gris, un sol marron et parquet clair.
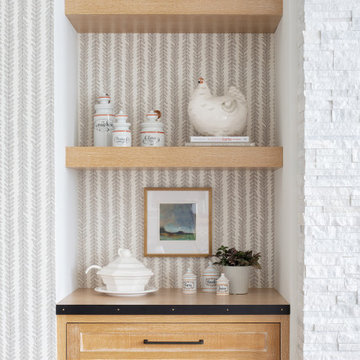
Our St. Pete studio designed this stunning home in a Greek Mediterranean style to create the best of Florida waterfront living. We started with a neutral palette and added pops of bright blue to recreate the hues of the ocean in the interiors. Every room is carefully curated to ensure a smooth flow and feel, including the luxurious bathroom, which evokes a calm, soothing vibe. All the bedrooms are decorated to ensure they blend well with the rest of the home's decor. The large outdoor pool is another beautiful highlight which immediately puts one in a relaxing holiday mood!
---
Pamela Harvey Interiors offers interior design services in St. Petersburg and Tampa, and throughout Florida's Suncoast area, from Tarpon Springs to Naples, including Bradenton, Lakewood Ranch, and Sarasota.
For more about Pamela Harvey Interiors, see here: https://www.pamelaharveyinteriors.com/
To learn more about this project, see here: https://www.pamelaharveyinteriors.com/portfolio-galleries/waterfront-home-tampa-fl
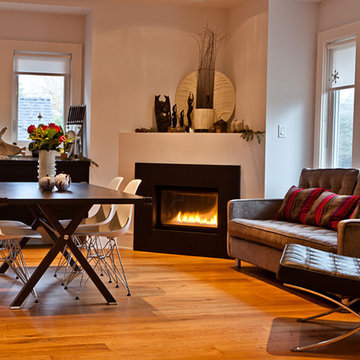
Inspiration pour une salle à manger ouverte sur le salon design de taille moyenne avec un mur blanc, un sol en bois brun, une cheminée d'angle, un manteau de cheminée en métal et un sol marron.
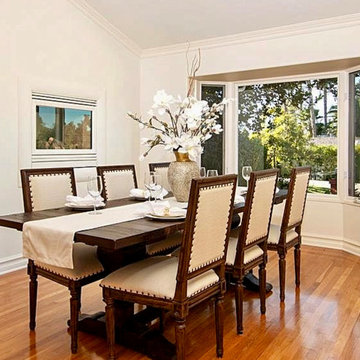
The dining room opens up from the kitchen and enjoys tons of light, wonderful medium toned hardwood floors and a full bar.
Inspiration pour une grande salle à manger ouverte sur la cuisine traditionnelle avec un mur blanc, un sol en bois brun, une cheminée double-face, un manteau de cheminée en métal et un sol marron.
Inspiration pour une grande salle à manger ouverte sur la cuisine traditionnelle avec un mur blanc, un sol en bois brun, une cheminée double-face, un manteau de cheminée en métal et un sol marron.
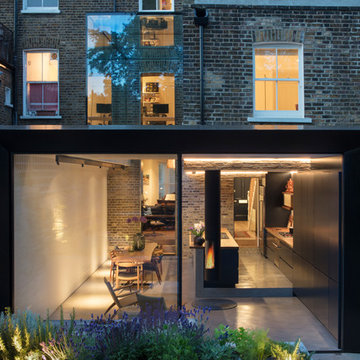
Inspiration pour une grande salle à manger ouverte sur le salon design avec un mur blanc, cheminée suspendue, un manteau de cheminée en métal et un sol gris.
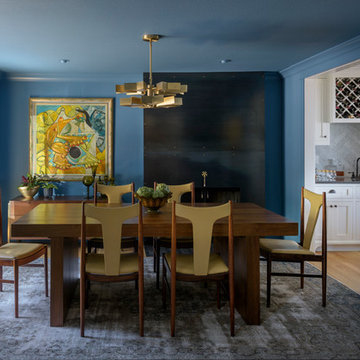
Dining room transformed from board-and-batten white trimmed builders grade, to personality and drama with the fireplace newly clad in steel, client's own dining room table with danish modern chairs added for flair and interest. Custom designed flue escutcheon to go with Matthew Fairbanks chandelier. Photo by Aaron Leitz
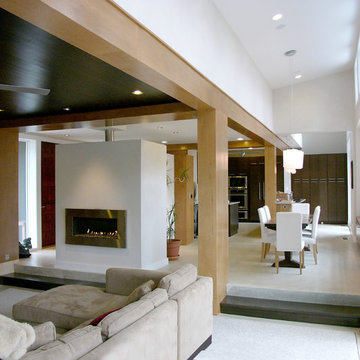
The axis from Living Room to Dining Room to Kitchen. The windows to the right face due south to allow maximum natural light and heat in winter, while roof overhangs keep out solar gain in the summer.
David Quillin, Echelon Homes

Entertainment kitchen with integrated dining table
Idées déco pour une salle à manger ouverte sur la cuisine moderne de taille moyenne avec un mur blanc, un sol en carrelage de porcelaine, une cheminée d'angle, un manteau de cheminée en métal, un sol gris, un plafond voûté et du lambris.
Idées déco pour une salle à manger ouverte sur la cuisine moderne de taille moyenne avec un mur blanc, un sol en carrelage de porcelaine, une cheminée d'angle, un manteau de cheminée en métal, un sol gris, un plafond voûté et du lambris.
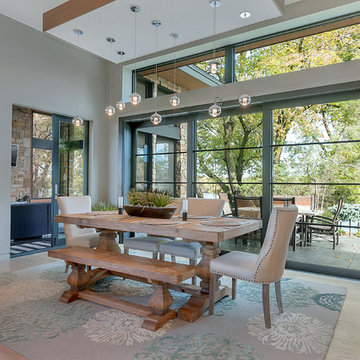
Lynnette Bauer - 360REI
Idées déco pour une grande salle à manger ouverte sur la cuisine contemporaine avec un mur gris, parquet clair, une cheminée standard, un manteau de cheminée en métal et un sol beige.
Idées déco pour une grande salle à manger ouverte sur la cuisine contemporaine avec un mur gris, parquet clair, une cheminée standard, un manteau de cheminée en métal et un sol beige.
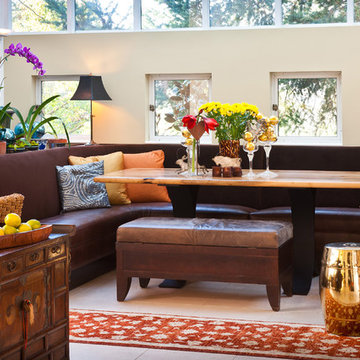
Dining Room Banquette
Wow. The built-in banquette makes it the magnet gathering place every day and with company. Indoor outdoor velvet and faux leather lasts practically forever even with heavy use. The Tibetan scroll painting uses a Baroque style mirror frame – an eclectic yet perfect marriage. Tortoise vases, seasonal flowers and pillow complete the picture. Please come sit.
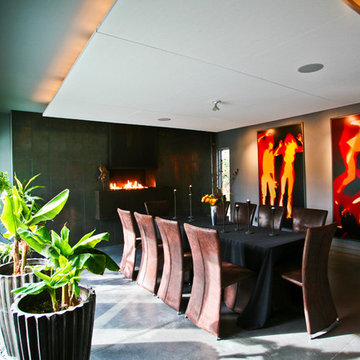
Idées déco pour une grande salle à manger contemporaine avec sol en béton ciré, un mur gris, cheminée suspendue, un manteau de cheminée en métal et un sol gris.
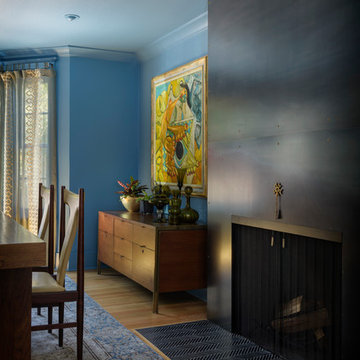
Dining room transformed from board-and-batten white trimmed builders grade, to personality and drama with the fireplace newly clad in steel, client's own dining room table with danish modern chairs added for flair and interest. Custom designed flue escutcheon to go with Matthew Fairbanks chandelier. Photo by Aaron Leitz
Idées déco de salles à manger avec un manteau de cheminée en métal
1