Idées déco de salles à manger avec un manteau de cheminée en pierre de parement et un sol marron
Trier par :
Budget
Trier par:Populaires du jour
41 - 60 sur 152 photos
1 sur 3
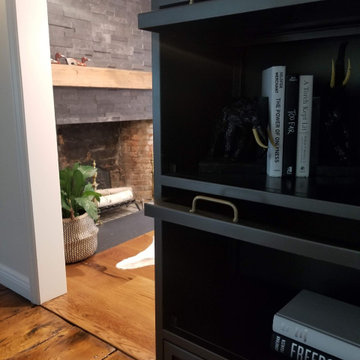
Whole Home design that encompasses a Modern Farmhouse aesthetic. Photos and design by True Identity Concepts.
Inspiration pour une salle à manger ouverte sur la cuisine rustique de taille moyenne avec un mur gris, un sol en bois brun, une cheminée standard, un manteau de cheminée en pierre de parement et un sol marron.
Inspiration pour une salle à manger ouverte sur la cuisine rustique de taille moyenne avec un mur gris, un sol en bois brun, une cheminée standard, un manteau de cheminée en pierre de parement et un sol marron.
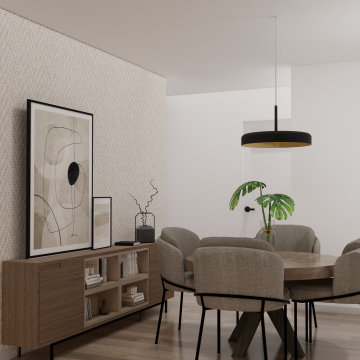
Cette image montre une salle à manger ouverte sur le salon urbaine de taille moyenne avec un mur blanc, un sol en bois brun, une cheminée d'angle, un manteau de cheminée en pierre de parement, un sol marron et du papier peint.
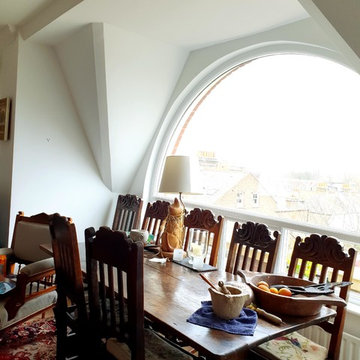
All in white - white walls, white ceiling, and white woodwork painting and decorating work. A lot of dustless sanding, tape and joint and some stain painting. Brand new floor fully protected and all furniture masked.
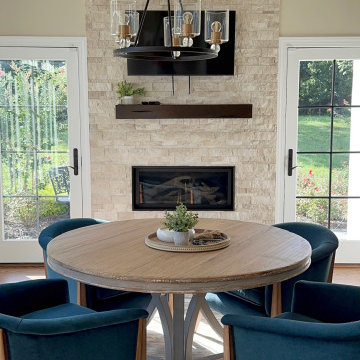
Cette photo montre une grande salle à manger chic avec une banquette d'angle, un mur gris, parquet foncé, une cheminée ribbon, un manteau de cheminée en pierre de parement, un sol marron et un plafond décaissé.
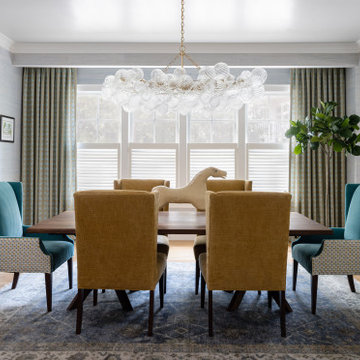
Idée de décoration pour une grande salle à manger ouverte sur la cuisine tradition avec un mur bleu, parquet clair, une cheminée double-face, un manteau de cheminée en pierre de parement, un sol marron, un plafond décaissé et du papier peint.
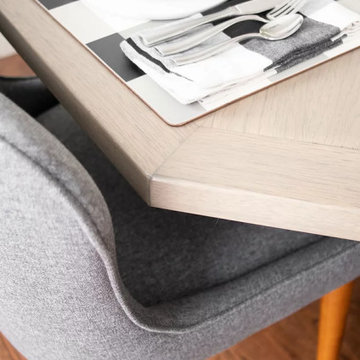
Construction done by Stoltz Installation and Carpentry and humor provided constantly by long-time clients and friends. They did their laundry/mudroom with us and realized soon after the kitchen had to go! We changed from peninsula to an island and the homeowner worked on changing out the golden oak trim as his own side project while the remodel was taking place. We added some painting of the adjacent living room built-ins near the end when they finally agreed it had to be done or they would regret it. A fun coffee bar and and statement backsplash really make this space one of kind.
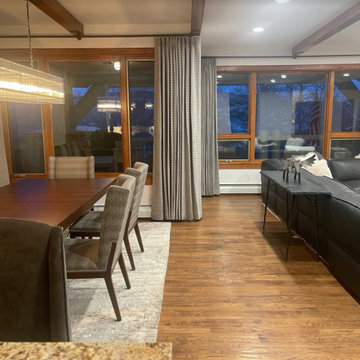
Cette photo montre une salle à manger ouverte sur la cuisine moderne de taille moyenne avec un mur blanc, parquet foncé, un sol marron, poutres apparentes, une cheminée standard et un manteau de cheminée en pierre de parement.
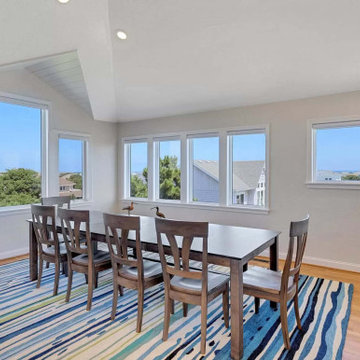
Welcome to the beach house! We are pleased to share the photos from this OBX, NC beach house we decorated for one of our existing local clients. We were happy to travel to NC to assist in setting up their vacation home.
Setting the tone in the entryway we selected furnishings with a coastal vibe. This console is 80 inches in length and is accented with beachy accessories and artwork.
This home has a fantastic open concept living area that is perfect for large family gatherings. We furnished a dining space for ten, a family room with a large sectional that will provide seating for a crowd, and added game table with chairs for overflow.
The dining table offers seating for 10 and includes 6 chairs and a bench seat that will comfortably sit 4. We selected a striped area rug in vibrant shades of blues and greens to give the space a coastal vibe.
In the mudroom, shiplap walls, bench seating, cubbies and towel hooks are both pretty and hugely functional!
A restful sleep awaits in the primary bedroom of this OBX beach house! A king size bed made of sand-blasted solid Rustic Poplar with metal accents and coordinating bedside tables create a rustic-yet-modern vibe. A large-scale mirror features a dark bronze frame with antique mirror side panels and corners with copper cladding and nail head details. For texture and comfort, we selected an area rug crafted from hand tufted ivory wool and rescued denim. Sheer window treatments keep the room light and airy.
Need a sleeping space at your vacation home for the children? We created a bunk bed configuration that maximizes space and accommodates sleeping for eight at our client's OBX beach house. It's super functional and also fun!
Stairwells with soaring ceilings call for statement lighting! We are in love with this gorgeous chandelier we chose for our client's OBX beach house.
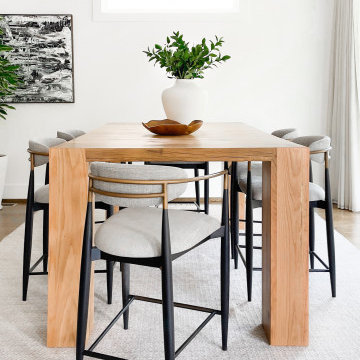
Shop My Design here: https://designbychristinaperry.com/white-bridge-living-kitchen-dining/
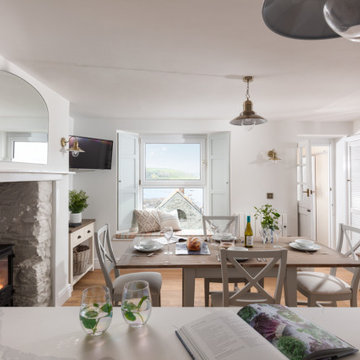
Boasting a large terrace with long reaching sea views across the River Fal and to Pendennis Point, Seahorse was a full property renovation managed by Warren French.
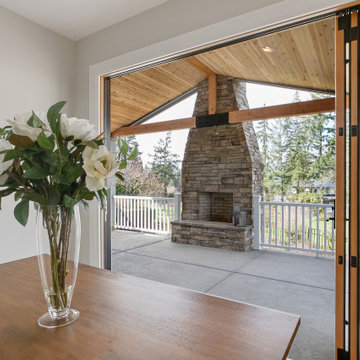
Enjoy year-round outdoor living with a covered patio located off the kitchen. The tongue and groove ceiling covered patio, complete with an outdoor fireplace adds warmth and comfort to a private outdoor oasis.
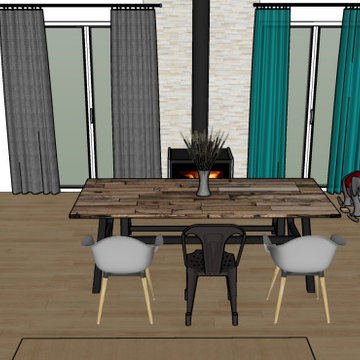
Rénovation d'une pièce à vivre avec un nouvel espace BAR et une nouvelle cuisine adaptée aux besoins de ses occupants. Décoration choisie avec un style industriel accentué dans l'espace salle à manger, pour la cuisine nous avons choisis une cuisine blanche afin de conserver une luminosité importante et ne pas surcharger l'effet industriel.
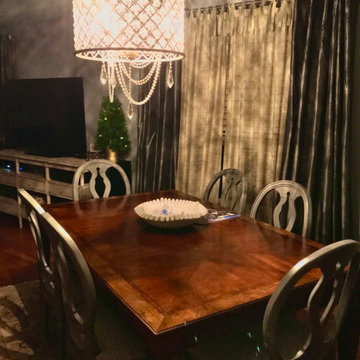
You can really see the detail of this beautifully crafted table in this shot. The inlay around the edge is hand done and the way it's crafted really shows off how gorgeous wood grain can be. We decided to accent the table with gray round back chairs to update the traditional feel and throw in some cooler tones.
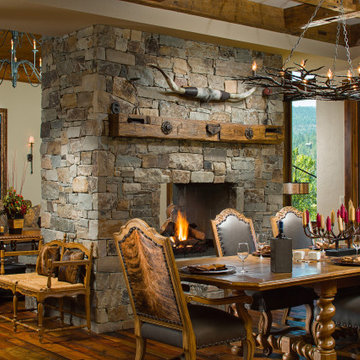
Cette image montre une salle à manger chalet avec un mur beige, parquet foncé, une cheminée double-face, un manteau de cheminée en pierre de parement, un sol marron et poutres apparentes.
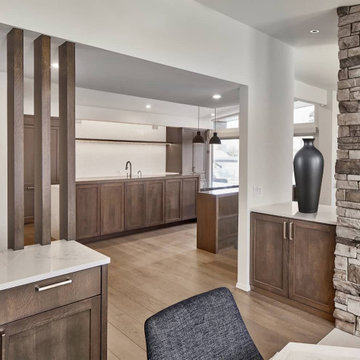
Réalisation d'une salle à manger design fermée et de taille moyenne avec un mur blanc, un sol en bois brun, une cheminée double-face, un manteau de cheminée en pierre de parement, un sol marron et poutres apparentes.
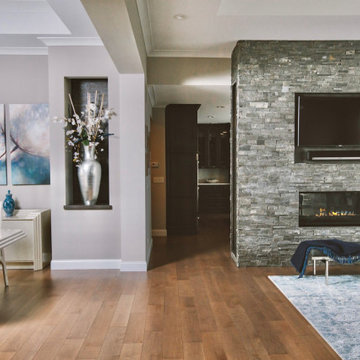
Aménagement d'une grande salle à manger avec un mur gris, parquet clair, une cheminée double-face, un manteau de cheminée en pierre de parement et un sol marron.
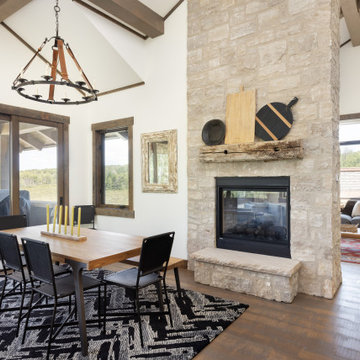
Exemple d'une salle à manger ouverte sur la cuisine montagne de taille moyenne avec un mur blanc, un sol en bois brun, une cheminée double-face, un manteau de cheminée en pierre de parement, un sol marron et poutres apparentes.
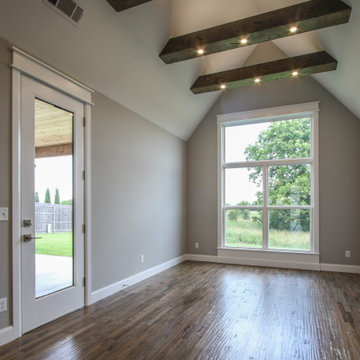
Exemple d'une grande salle à manger chic avec une banquette d'angle, un mur gris, un sol en bois brun, une cheminée standard, un manteau de cheminée en pierre de parement, un sol marron et un plafond voûté.
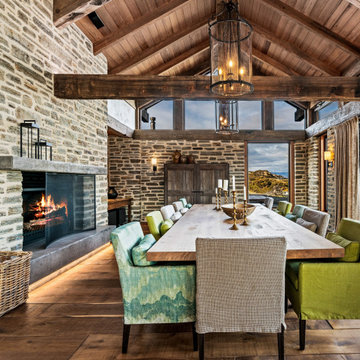
An enormous dining area featuring schist and exposed beams throughout making the home feel established like it has always been there.
Inspiration pour une très grande salle à manger ouverte sur le salon craftsman avec parquet foncé, un poêle à bois, un manteau de cheminée en pierre de parement, un sol marron et poutres apparentes.
Inspiration pour une très grande salle à manger ouverte sur le salon craftsman avec parquet foncé, un poêle à bois, un manteau de cheminée en pierre de parement, un sol marron et poutres apparentes.
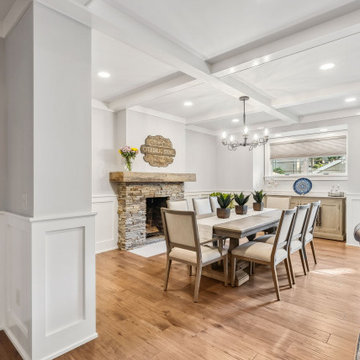
Just off the Home Bar and the family room is a cozy dining room complete with fireplace and reclaimed wood mantle. With a coffered ceiling, new window, and new doors, this is a lovely place to hang out after a meal.
Idées déco de salles à manger avec un manteau de cheminée en pierre de parement et un sol marron
3