Idées déco de salles à manger avec aucune cheminée et un manteau de cheminée en pierre
Trier par :
Budget
Trier par:Populaires du jour
1 - 20 sur 164 photos
1 sur 3

Réalisation d'une grande salle à manger ouverte sur le salon champêtre avec un mur blanc, un sol en bois brun, un manteau de cheminée en pierre, aucune cheminée, un sol marron et éclairage.
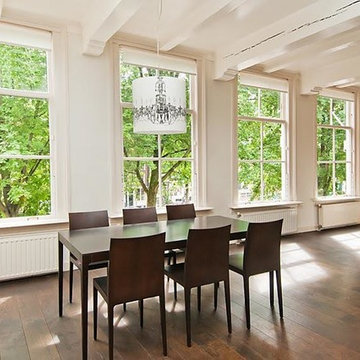
the open plan dining room and living room of this amsterdam apartment gives the space an airy, flexible feel.
Cette image montre une salle à manger ouverte sur le salon nordique de taille moyenne avec un mur blanc, parquet foncé, aucune cheminée, un manteau de cheminée en pierre et un sol marron.
Cette image montre une salle à manger ouverte sur le salon nordique de taille moyenne avec un mur blanc, parquet foncé, aucune cheminée, un manteau de cheminée en pierre et un sol marron.
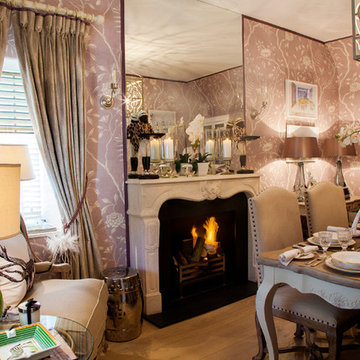
Teresa Geissler
Exemple d'une petite salle à manger chic fermée avec un sol en bois brun, aucune cheminée, un manteau de cheminée en pierre et un mur rose.
Exemple d'une petite salle à manger chic fermée avec un sol en bois brun, aucune cheminée, un manteau de cheminée en pierre et un mur rose.
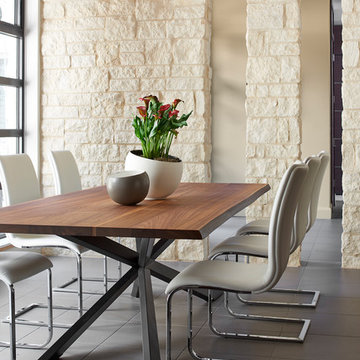
The Dining Room shares its limestone column border with the Entry Hall. New Mood Design recommended an intimate and minimally furnished space for formal family gatherings because the couple (whose four young adult children and grandkids come and go) spend most of their time in the spacious family room and kitchen. This room faces the interior courtyard; soft light plays through the room all day!
Love the drama (yet simplicity) of the dining table with live wood edge top, and the contrast of a warm wood with industrial steel base!
Photography ©: Marc Mauldin Photography Inc., Atlanta
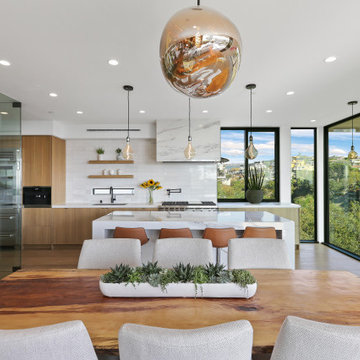
Aménagement d'une très grande salle à manger ouverte sur le salon contemporaine avec un mur blanc, un sol en bois brun, aucune cheminée, un sol marron et un manteau de cheminée en pierre.

A modern mountain renovation of an inherited mountain home in North Carolina. We brought the 1990's home in the the 21st century with a redesign of living spaces, changing out dated windows for stacking doors, with an industrial vibe. The new design breaths and compliments the beautiful vistas outside, enhancing, not blocking.
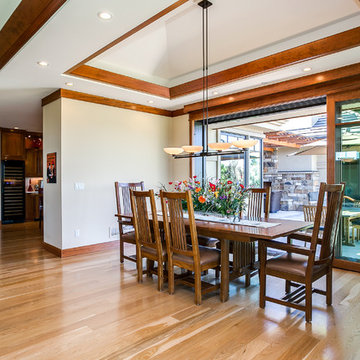
This craftsman style home addressed the views of the Front Range from all the major rooms. The main living spaces—living room, dining room, kitchen and media room, though each well-defined, all flowed together for a highly livable space that can be easily used for entertaining. Ample family living space for the children was provided, that could be used without interfering with entertaining. The exterior finishes—stone, stucco, and concrete roof tiles—reinforced the location and lifestyle of the home.
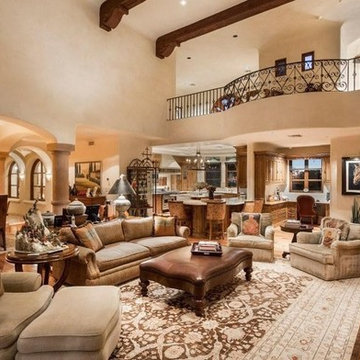
Luxury homes with elegant Dining Room Tables by Fratantoni Interior Designers.
Follow us on Pinterest, Twitter, Facebook and Instagram for more inspirational photos!
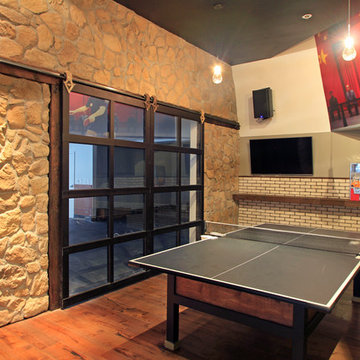
This is a recreation area inside Smoking Gun in San Diego. The glass garage doors were created in a barn style that gives an outlet to an outdoor area.
Sarah F
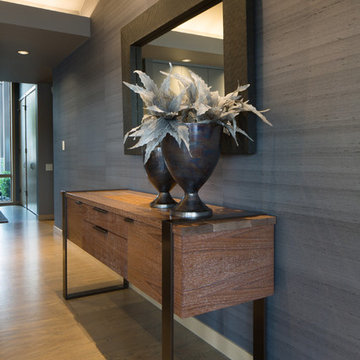
Our clients’ beautiful island home has a deep relationship to nature. Every room in the house is oriented toward the Lake Washington. My favorite part of the design process was seeking to create a seamless feel between indoors and out. We chose a neutral and monochromatic palette, so as to not deflect from the beauty outside.
Also the interior living spaces being anchored by two massive stone fireplaces - that we decided to preserve - we incorporated both rustic and modern elements in unexpected ways that worked seamlessly. We combined unpretentious, luxurious minimalism with woodsy touches resulting in sophisticated and livable interiors.
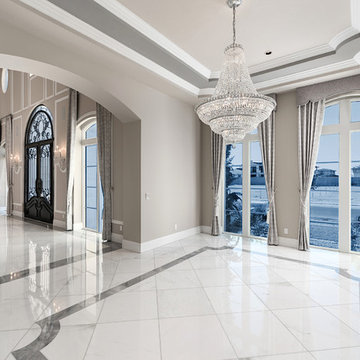
World Renowned Architecture Firm Fratantoni Design created this beautiful home! They design home plans for families all over the world in any size and style. They also have in-house Interior Designer Firm Fratantoni Interior Designers and world class Luxury Home Building Firm Fratantoni Luxury Estates! Hire one or all three companies to design and build and or remodel your home!
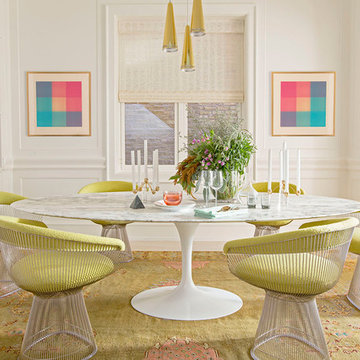
Bright white walls and a bleached floor throughout the house allow the bright colors and dynamic furnishings to pop. This dining room is all about hanging out, taking your time and enjoying a meal. The antique wool rug makes a bold statement and serves as inspiration for the palette throughout the rest of the space. Chartreuse upholstered Platner chairs gather around a marble topped tulip table, keeping everything light and comfortable.
Summer Thornton Design, Inc.
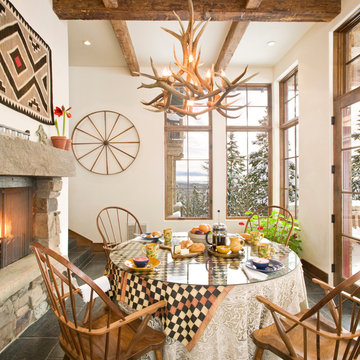
Gibeon Photography
Cette image montre une grande salle à manger chalet fermée avec un mur blanc, aucune cheminée, un sol en carrelage de céramique et un manteau de cheminée en pierre.
Cette image montre une grande salle à manger chalet fermée avec un mur blanc, aucune cheminée, un sol en carrelage de céramique et un manteau de cheminée en pierre.
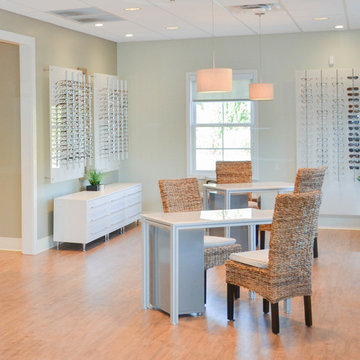
DeBord Interiors selected all of the materials and finishes for this beautiful, modern eye clinic. The design of the new Jonesborough Eye Clinic compliments the state of the art care provided for patients and visually represents the comfortable and professional services the staff at Jonesborough Eye Clinic offer.
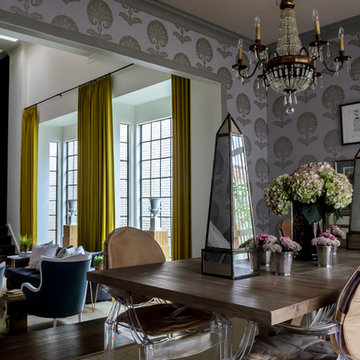
Max Burkhalter
Cette image montre une salle à manger bohème de taille moyenne avec un mur violet, parquet foncé, aucune cheminée et un manteau de cheminée en pierre.
Cette image montre une salle à manger bohème de taille moyenne avec un mur violet, parquet foncé, aucune cheminée et un manteau de cheminée en pierre.
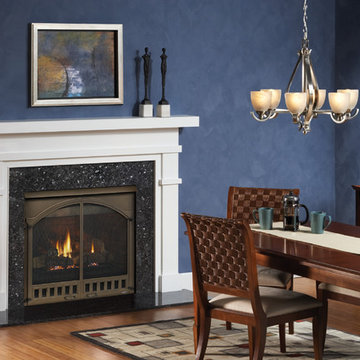
Idée de décoration pour une salle à manger ouverte sur le salon tradition de taille moyenne avec un mur bleu, un sol en bois brun, aucune cheminée, un manteau de cheminée en pierre et un sol marron.
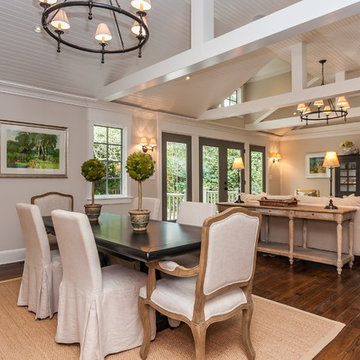
Cette photo montre une salle à manger ouverte sur le salon chic de taille moyenne avec un mur beige, parquet foncé, un manteau de cheminée en pierre, aucune cheminée, un sol marron et éclairage.
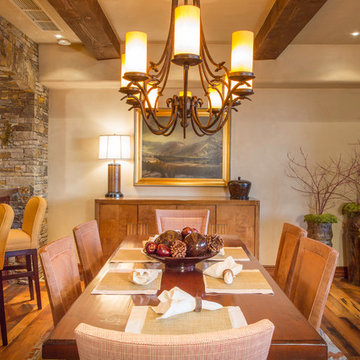
Idée de décoration pour une salle à manger ouverte sur la cuisine chalet de taille moyenne avec un manteau de cheminée en pierre, un mur beige, un sol en bois brun, aucune cheminée et un sol marron.
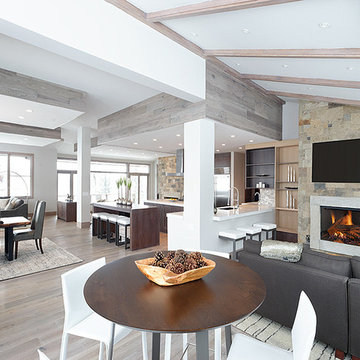
Réalisation d'une grande salle à manger ouverte sur le salon design avec un mur blanc, un sol en bois brun, aucune cheminée, un manteau de cheminée en pierre et un sol marron.
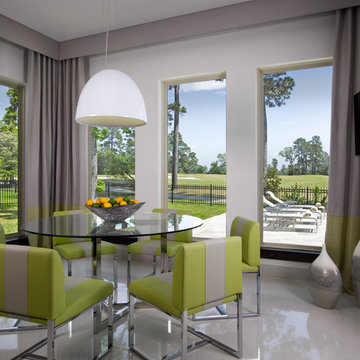
Just steps from the kitchen sits this beautiful open breakfast room with floor to ceiling windows bringing natural light and great energy into the space. This bright and calming design is a great place for our clients to start each morning with positivity and good vibrations.
Idées déco de salles à manger avec aucune cheminée et un manteau de cheminée en pierre
1