Idées déco de salles à manger avec un manteau de cheminée en pierre et un sol gris
Trier par :
Budget
Trier par:Populaires du jour
141 - 160 sur 455 photos
1 sur 3
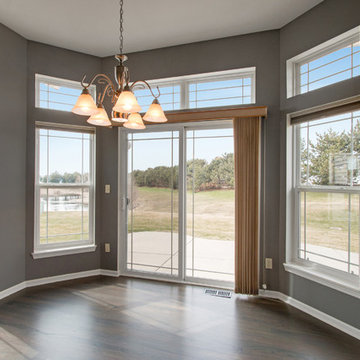
Golden Oak or Honey Oak cabinets installed in the early 2000's in this kitchen, like so many across America. Today the trend seems to be painted cabinets. Because these cabinets are in great shape, we decided to simply paint them and save the homeowner from having to purchase all new cabinets.
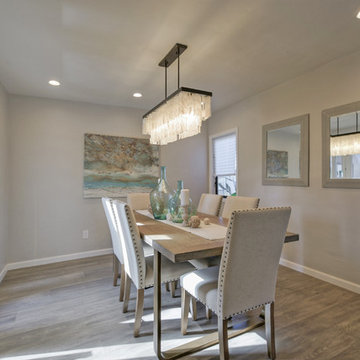
After remodel of dining room space
F8 photography
Exemple d'une salle à manger ouverte sur le salon tendance de taille moyenne avec un mur gris, parquet clair, une cheminée standard, un manteau de cheminée en pierre et un sol gris.
Exemple d'une salle à manger ouverte sur le salon tendance de taille moyenne avec un mur gris, parquet clair, une cheminée standard, un manteau de cheminée en pierre et un sol gris.
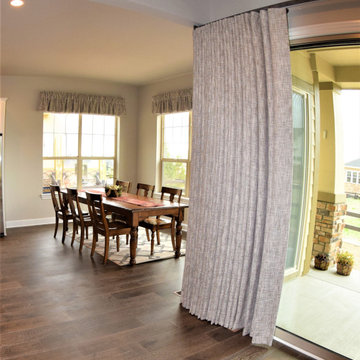
Open floor concept home with views from front to back. Family room has 16 foot wide x 10 foot high sliding glass door.Client wanted blackout curtains to block out extreme sunlight exposure in the mornings.

Dinette open to great room w/ cedar trimmed tray ceiling
Idée de décoration pour une très grande salle à manger ouverte sur la cuisine minimaliste avec un mur gris, un sol en carrelage de céramique, une cheminée standard, un manteau de cheminée en pierre, un sol gris, un plafond à caissons et du lambris.
Idée de décoration pour une très grande salle à manger ouverte sur la cuisine minimaliste avec un mur gris, un sol en carrelage de céramique, une cheminée standard, un manteau de cheminée en pierre, un sol gris, un plafond à caissons et du lambris.
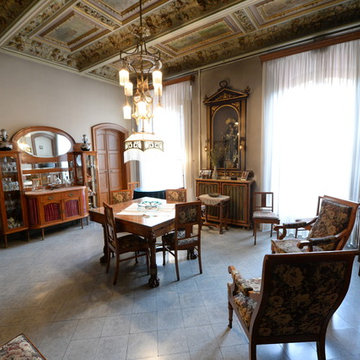
Comedor de 26m2, techos con frescos de Francesc Mestres Cabanes con dos salidas a la terraza, y 4 accesos a otras estancias. Chimenea, mobiliario y lampara modernista. Compuesto por mesa para 15 comensales, y dos muebles bufet novecentista. Capilla con Talla policromada del siglo XIX de San Antonio con el niño.
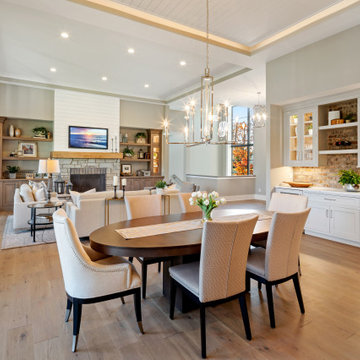
Modern farmhouse describes this open concept, light and airy ranch home with modern and rustic touches. Precisely positioned on a large lot the owners enjoy gorgeous sunrises from the back left corner of the property with no direct sunlight entering the 14’x7’ window in the front of the home. After living in a dark home for many years, large windows were definitely on their wish list. Three generous sliding glass doors encompass the kitchen, living and great room overlooking the adjacent horse farm and backyard pond. A rustic hickory mantle from an old Ohio barn graces the fireplace with grey stone and a limestone hearth. Rustic brick with scraped mortar adds an unpolished feel to a beautiful built-in buffet.
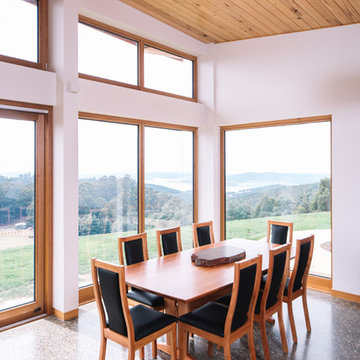
Photo: Jonathan Wherrett
Idées déco pour une salle à manger ouverte sur le salon contemporaine avec un mur blanc, sol en béton ciré, un poêle à bois, un manteau de cheminée en pierre et un sol gris.
Idées déco pour une salle à manger ouverte sur le salon contemporaine avec un mur blanc, sol en béton ciré, un poêle à bois, un manteau de cheminée en pierre et un sol gris.
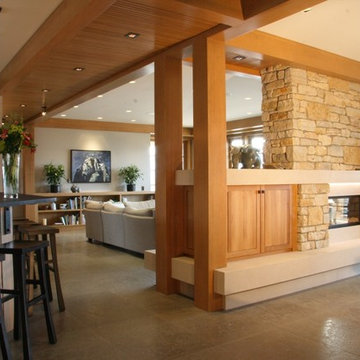
Réalisation d'une grande salle à manger ouverte sur la cuisine design avec un mur gris, un sol en carrelage de porcelaine, une cheminée double-face, un manteau de cheminée en pierre, un sol gris et poutres apparentes.
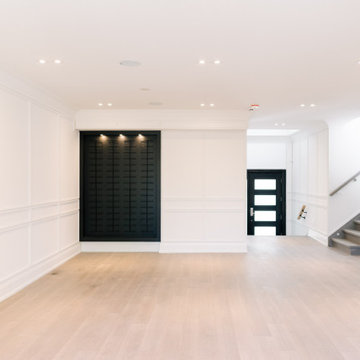
Aménagement d'une salle à manger ouverte sur le salon classique avec un mur blanc, parquet clair, une cheminée standard, un manteau de cheminée en pierre, un sol gris et du lambris.
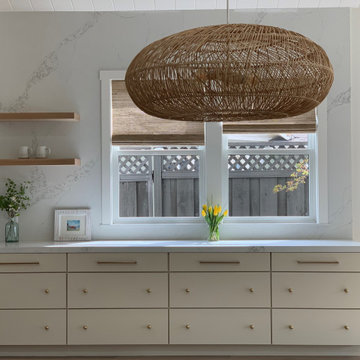
2021 - 3,100 square foot Coastal Farmhouse Style Residence completed with French oak hardwood floors throughout, light and bright with black and natural accents.
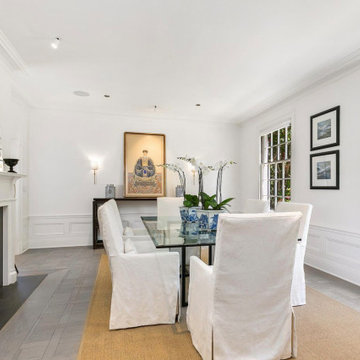
The dining room which had been modified many times over now boasts a custom inlaid parquet flooring. While the fireplace surround was sheathed with stunning gray marble, the original mantel was retained. Furniture by others.
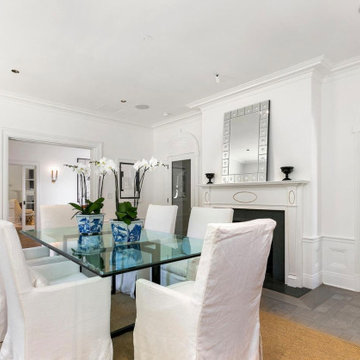
The glass door in the far corner opens onto a custom wine cellar which was previously occupied by a narrow service stairway. The pivot door leads to the pantry and the kitchen beyond. A seamless lighting system from Belgium was introduced throughout. Furniture by others.
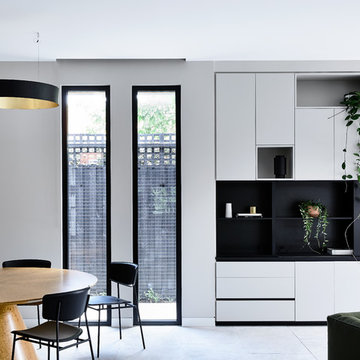
Photographer Alex Reinders
Idée de décoration pour une grande salle à manger ouverte sur le salon design avec un mur gris, un sol en ardoise, une cheminée ribbon, un manteau de cheminée en pierre et un sol gris.
Idée de décoration pour une grande salle à manger ouverte sur le salon design avec un mur gris, un sol en ardoise, une cheminée ribbon, un manteau de cheminée en pierre et un sol gris.
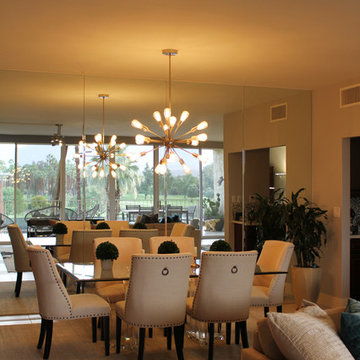
Cette image montre une salle à manger ouverte sur le salon design de taille moyenne avec un mur gris, un sol en carrelage de céramique, une cheminée standard, un manteau de cheminée en pierre et un sol gris.
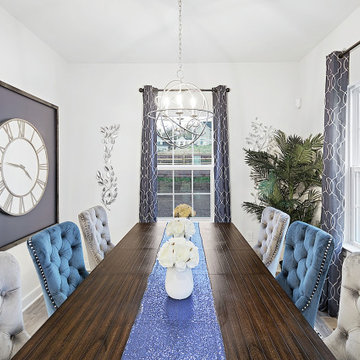
New Home. Fresh start!
Idées déco pour une grande salle à manger ouverte sur la cuisine classique avec un mur blanc, sol en stratifié, une cheminée standard, un manteau de cheminée en pierre et un sol gris.
Idées déco pour une grande salle à manger ouverte sur la cuisine classique avec un mur blanc, sol en stratifié, une cheminée standard, un manteau de cheminée en pierre et un sol gris.
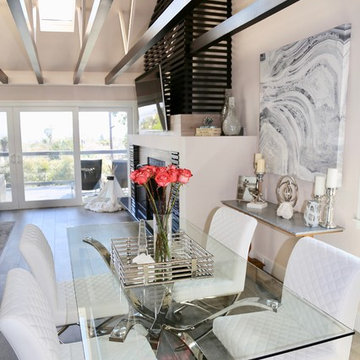
Inspiration pour une salle à manger design de taille moyenne avec un mur blanc, un sol en vinyl, une cheminée standard, un manteau de cheminée en pierre et un sol gris.
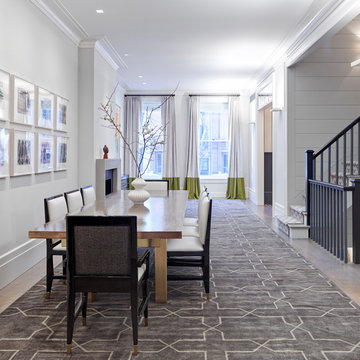
Idée de décoration pour une salle à manger ouverte sur la cuisine tradition de taille moyenne avec un mur blanc, un sol en bois brun, une cheminée standard, un manteau de cheminée en pierre et un sol gris.
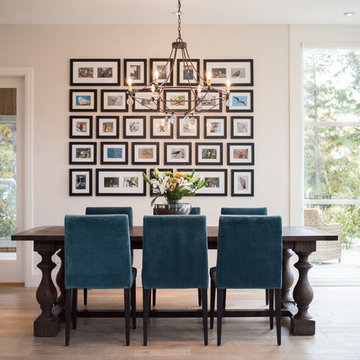
Blue velvet chairs in the dining room are inspired by the colour of the lake in the sun. A gallery wall documents the homeowners bird-watching hobby. Photo: Kevin McCall
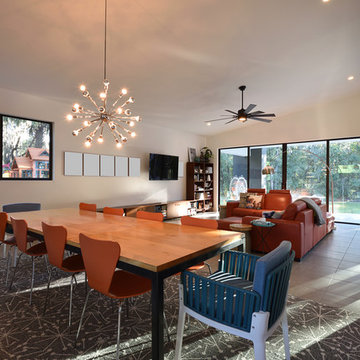
Design Styles Architecture
Inspiration pour une grande salle à manger minimaliste avec un mur beige, un sol en carrelage de porcelaine, cheminée suspendue, un manteau de cheminée en pierre et un sol gris.
Inspiration pour une grande salle à manger minimaliste avec un mur beige, un sol en carrelage de porcelaine, cheminée suspendue, un manteau de cheminée en pierre et un sol gris.
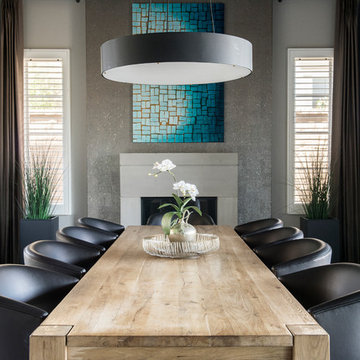
Design by 27 Diamonds Interior Design
www.27diamonds.com
Idées déco pour une salle à manger ouverte sur la cuisine de taille moyenne avec un mur beige, parquet clair, un sol gris, une cheminée standard et un manteau de cheminée en pierre.
Idées déco pour une salle à manger ouverte sur la cuisine de taille moyenne avec un mur beige, parquet clair, un sol gris, une cheminée standard et un manteau de cheminée en pierre.
Idées déco de salles à manger avec un manteau de cheminée en pierre et un sol gris
8