Idées déco de salles à manger avec un manteau de cheminée en pierre
Trier par :
Budget
Trier par:Populaires du jour
121 - 140 sur 1 655 photos
1 sur 3
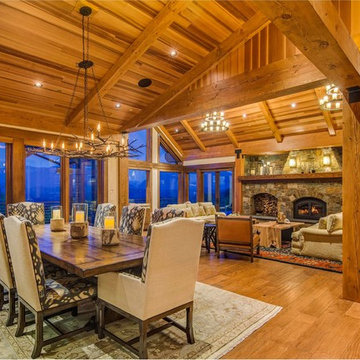
Cette image montre une grande salle à manger ouverte sur le salon chalet avec une cheminée standard et un manteau de cheminée en pierre.
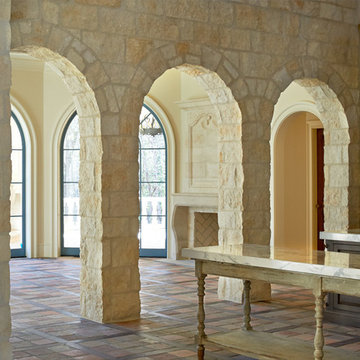
Dustin Peck Photography
Réalisation d'une très grande salle à manger ouverte sur le salon tradition avec un mur beige, tomettes au sol, une cheminée standard et un manteau de cheminée en pierre.
Réalisation d'une très grande salle à manger ouverte sur le salon tradition avec un mur beige, tomettes au sol, une cheminée standard et un manteau de cheminée en pierre.
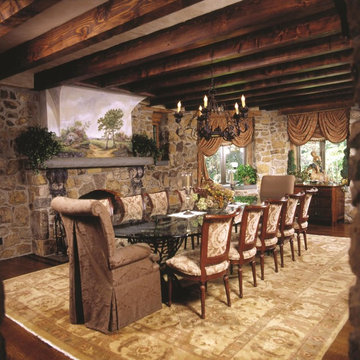
Inspiration pour une grande salle à manger traditionnelle fermée avec un mur beige, un sol en bois brun, une cheminée standard et un manteau de cheminée en pierre.
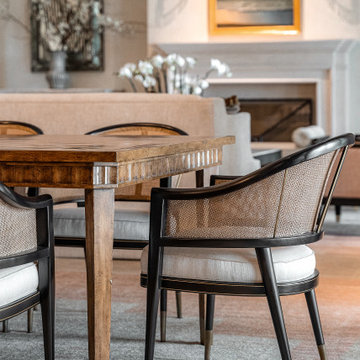
Idées déco pour une très grande salle à manger ouverte sur le salon classique avec parquet foncé, une cheminée standard, un manteau de cheminée en pierre, un sol marron et un mur noir.
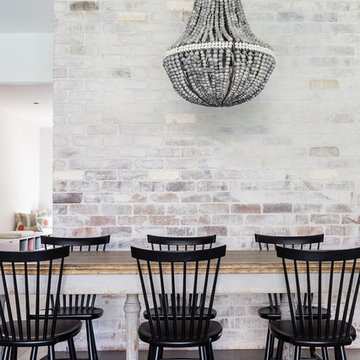
Exemple d'une grande salle à manger ouverte sur le salon tendance avec un mur blanc, un sol en bois brun, une cheminée standard, un manteau de cheminée en pierre et un sol beige.
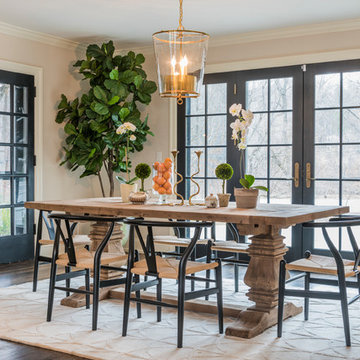
Inspiration pour une grande salle à manger ouverte sur la cuisine traditionnelle avec une cheminée standard, un manteau de cheminée en pierre, un mur blanc, parquet foncé et un sol marron.
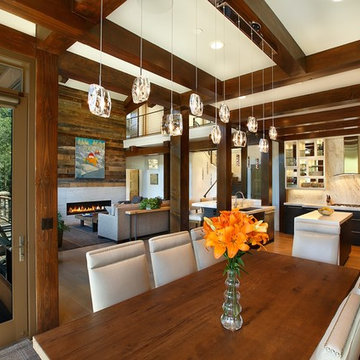
Cette image montre une grande salle à manger ouverte sur le salon craftsman avec un mur blanc, parquet clair, une cheminée standard et un manteau de cheminée en pierre.
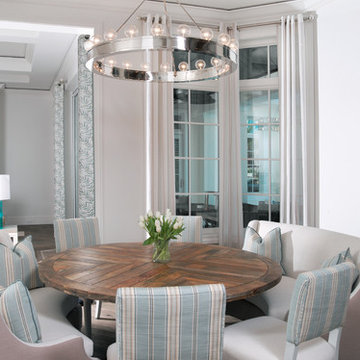
Embracing the use of white throughout the home’s design, helps to bring the light and breezy feel of seaside living indoors.
The use of incorporating soft, rounded sofa seats around the dining table, give this space a relaxed feel.

This Italian Villa breakfast nook features a round wood table decorated with floral that seats 6 in upholstered leather slingback chairs. A chandelier hangs from the center of the vaulted dome ceiling, and a built-in fireplace sits on the side of the table.
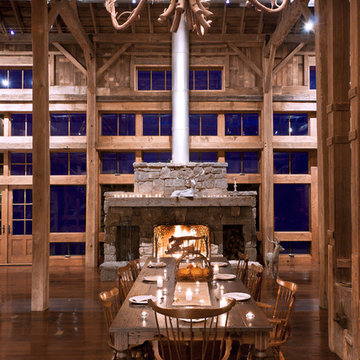
This project salvages a historic German-style bank barn that fell into serious decay and readapts it into a private family entertainment space. The barn had to be straightened, stabilized, and moved to a new location off the road as required by local zoning. Design plans maintain the integrity of the bank barn and reuses lumber. The traditional details juxtapose modern amenities including two bedrooms, two loft-style dayrooms, a large kitchen for entertaining, dining room, and family room with stone fireplace. Finishes are exposed throughout. A highlight is a two-level porch: one covered, one screened. The backside of the barn provides privacy and the perfect place to relax and enjoy full, unobstructed views of the property.
Photos by Cesar Lujan
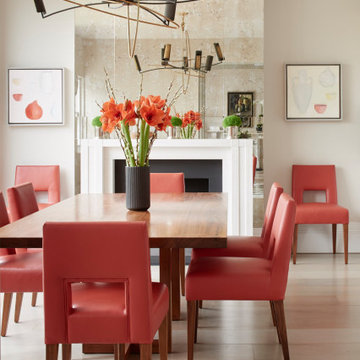
This drama filled dining room is not just for special occasions but is also used every day by the family.
With its mirrored wall extending the space and reflecting the breathtaking chandelier this dining room is exceedingly elegant. The pop of orange-red with the chairs and artwork brings this elegant space to life and adds personality to the space.
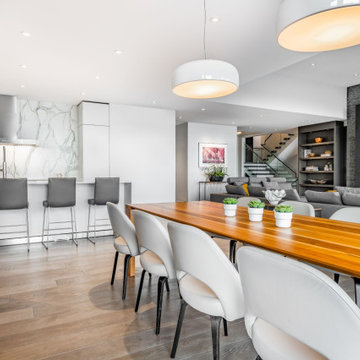
Réalisation d'une salle à manger ouverte sur la cuisine design de taille moyenne avec un mur blanc, parquet clair, une cheminée standard et un manteau de cheminée en pierre.
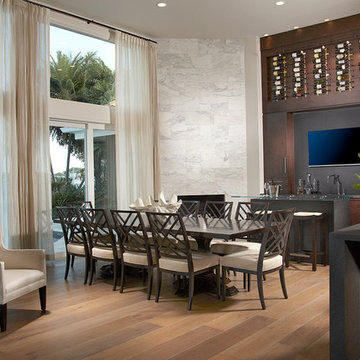
Marble, sand-blasted granite and mahogany define this spacious kitchen and dining room on the Intra Coastal Waterway in Florida. The restaurant-like wine display and banquet-size dining table are adjacent to a glass-topped bar with a silver hammered bar sink. To the right is the sprawling kitchen with two islands. The combined area offers comfortable dining spots for twenty guests.
Scott Moore Photography

A dining room addition featuring a new fireplace with limestone surround, hand plastered walls and barrel vaulted ceiling and custom buffet with doors made from sinker logs
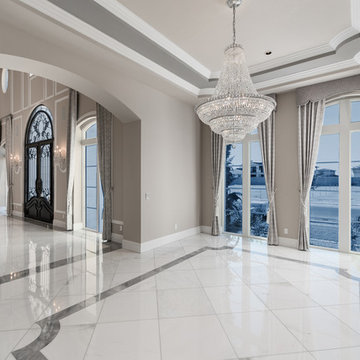
Formal dining room right off the grand entryway with arched frames, a custom chandelier and marble floor.
Idées déco pour une très grande salle à manger ouverte sur le salon méditerranéenne avec un mur beige, un sol en marbre, une cheminée standard, un manteau de cheminée en pierre et un sol multicolore.
Idées déco pour une très grande salle à manger ouverte sur le salon méditerranéenne avec un mur beige, un sol en marbre, une cheminée standard, un manteau de cheminée en pierre et un sol multicolore.

Cette photo montre une très grande salle à manger ouverte sur le salon montagne avec un mur blanc, sol en béton ciré, une cheminée standard et un manteau de cheminée en pierre.

World Renowned Architecture Firm Fratantoni Design created this beautiful home! They design home plans for families all over the world in any size and style. They also have in-house Interior Designer Firm Fratantoni Interior Designers and world class Luxury Home Building Firm Fratantoni Luxury Estates! Hire one or all three companies to design and build and or remodel your home!

Italian pendant lighting stands out against the custom graduated slate fireplace, custom old-growth redwood slab dining table with casters, contemporary high back host chairs with stainless steel nailhead trim, custom wool area rug, custom hand-planed walnut buffet with sliding doors and drawers, hand-planed Port Orford cedar beams, earth plaster walls and ceiling. Joel Berman glass sliding doors with stainless steel barn door hardware
Photo:: Michael R. Timmer
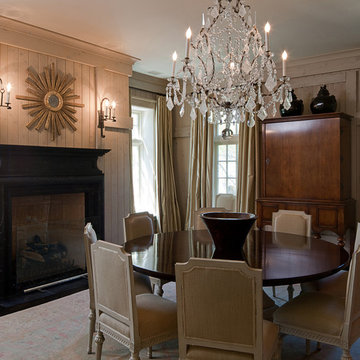
James Lockhart photo
Aménagement d'une grande salle à manger classique fermée avec un mur gris, parquet foncé, une cheminée standard, un manteau de cheminée en pierre et un sol marron.
Aménagement d'une grande salle à manger classique fermée avec un mur gris, parquet foncé, une cheminée standard, un manteau de cheminée en pierre et un sol marron.
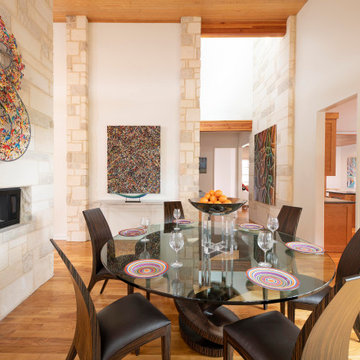
Aménagement d'une salle à manger ouverte sur le salon contemporaine de taille moyenne avec un mur blanc, un sol en bois brun, une cheminée double-face, un manteau de cheminée en pierre, un sol marron et un plafond en bois.
Idées déco de salles à manger avec un manteau de cheminée en pierre
7