Idées déco de salles à manger avec un manteau de cheminée en plâtre et différents designs de plafond
Trier par :
Budget
Trier par:Populaires du jour
41 - 60 sur 230 photos
1 sur 3
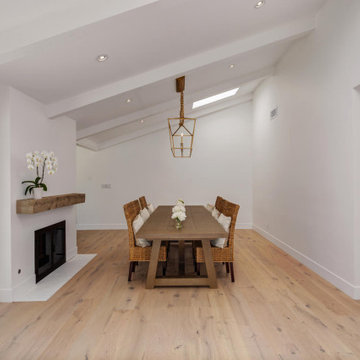
Photos by Creative Vision Studios
Exemple d'une grande salle à manger ouverte sur le salon chic avec parquet clair, une cheminée standard, un manteau de cheminée en plâtre et un plafond voûté.
Exemple d'une grande salle à manger ouverte sur le salon chic avec parquet clair, une cheminée standard, un manteau de cheminée en plâtre et un plafond voûté.

Aménagement d'une salle à manger ouverte sur le salon exotique de taille moyenne avec un mur blanc, sol en béton ciré, une cheminée standard, un manteau de cheminée en plâtre, un sol gris et un plafond voûté.
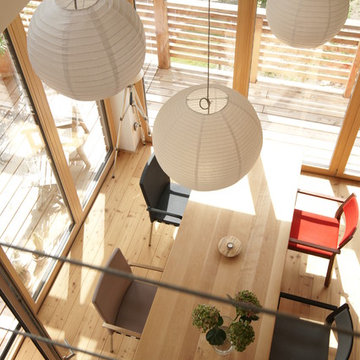
Fotograf: Thomas Drexel
Idées déco pour une salle à manger ouverte sur le salon contemporaine de taille moyenne avec un mur blanc, parquet clair, une cheminée double-face, un manteau de cheminée en plâtre, un sol beige et poutres apparentes.
Idées déco pour une salle à manger ouverte sur le salon contemporaine de taille moyenne avec un mur blanc, parquet clair, une cheminée double-face, un manteau de cheminée en plâtre, un sol beige et poutres apparentes.

The living room flows directly into the dining room. A change in ceiling and wall finish provides a textural and color transition. The fireplace, clad in black Venetian Plaster, marks a central focus and a visual axis.
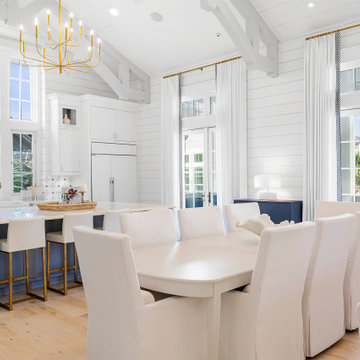
Réalisation d'une grande salle à manger ouverte sur le salon marine avec un mur blanc, parquet clair, une cheminée standard, un manteau de cheminée en plâtre, un sol beige, un plafond voûté et du lambris de bois.
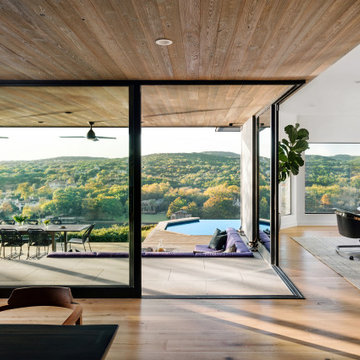
At the junction of the dining, kitchen and breakfast spaces a sliding corner door invites the exterior in, effectively creating a seamless larger space between out of the four. A confluence of spaces, each its own, yet harmoniously
invisibly bound.
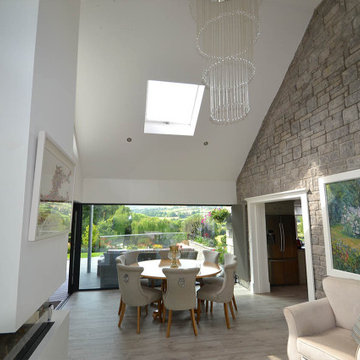
Formal dining and seating space with fireplace, access to covered patio and frameless glass connection with the view
Exemple d'une salle à manger ouverte sur le salon tendance de taille moyenne avec un mur blanc, parquet clair, une cheminée standard, un manteau de cheminée en plâtre, un sol gris, un plafond voûté et un mur en parement de brique.
Exemple d'une salle à manger ouverte sur le salon tendance de taille moyenne avec un mur blanc, parquet clair, une cheminée standard, un manteau de cheminée en plâtre, un sol gris, un plafond voûté et un mur en parement de brique.
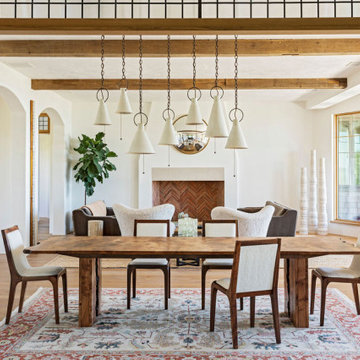
Idée de décoration pour une très grande salle à manger ouverte sur la cuisine marine avec un mur blanc, parquet clair, une cheminée standard, un manteau de cheminée en plâtre, un sol marron et poutres apparentes.
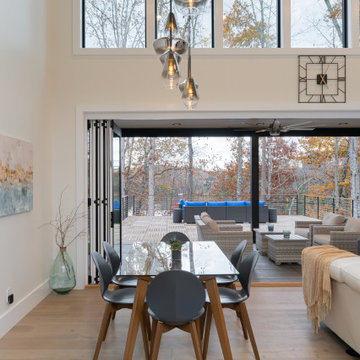
Idées déco pour une salle à manger ouverte sur le salon moderne de taille moyenne avec un mur blanc, parquet clair, une cheminée ribbon, un manteau de cheminée en plâtre, un sol beige et un plafond en bois.
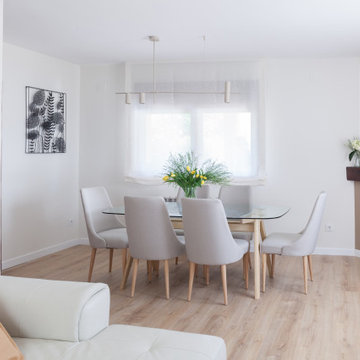
Salón con chimenea amueblado y renovado
Idées déco pour une rideau de salle à manger contemporaine fermée et de taille moyenne avec un mur blanc, un sol en bois brun, une cheminée d'angle, un manteau de cheminée en plâtre, un sol marron et poutres apparentes.
Idées déco pour une rideau de salle à manger contemporaine fermée et de taille moyenne avec un mur blanc, un sol en bois brun, une cheminée d'angle, un manteau de cheminée en plâtre, un sol marron et poutres apparentes.
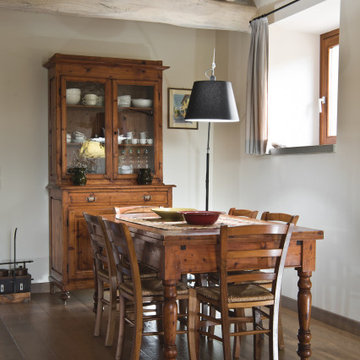
Committente: RE/MAX Professional Firenze. Ripresa fotografica: impiego obiettivo 50mm su pieno formato; macchina su treppiedi con allineamento ortogonale dell'inquadratura; impiego luce naturale esistente con l'ausilio di luci flash e luci continue 5500°K. Post-produzione: aggiustamenti base immagine; fusione manuale di livelli con differente esposizione per produrre un'immagine ad alto intervallo dinamico ma realistica; rimozione elementi di disturbo. Obiettivo commerciale: realizzazione fotografie di complemento ad annunci su siti web agenzia immobiliare; pubblicità su social network; pubblicità a stampa (principalmente volantini e pieghevoli).

Idée de décoration pour une grande salle à manger sud-ouest américain avec un mur beige, un sol en brique, une cheminée standard, un manteau de cheminée en plâtre, un sol rouge, poutres apparentes, un plafond voûté et un plafond en bois.
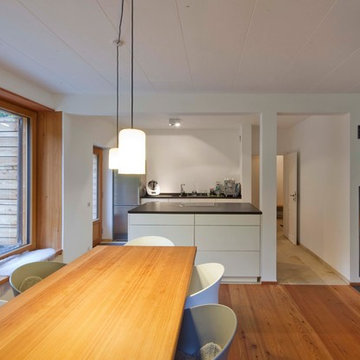
Foto: Michael Voit, Nussdorf
Réalisation d'une salle à manger minimaliste avec un mur blanc, un sol en bois brun, un poêle à bois, un manteau de cheminée en plâtre et un plafond en bois.
Réalisation d'une salle à manger minimaliste avec un mur blanc, un sol en bois brun, un poêle à bois, un manteau de cheminée en plâtre et un plafond en bois.
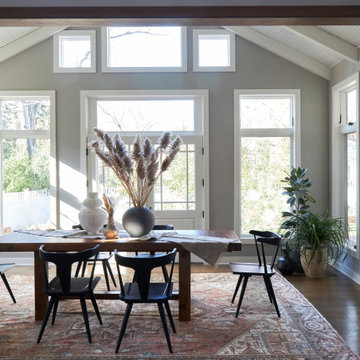
By opening up this sunroom to the kitchen, not only is the space connected for better flow, but the sunshine pours in to fill the first floor. Formerly closed off by a wall, this room now adds seating for the entire family and a different feel for the first floor.
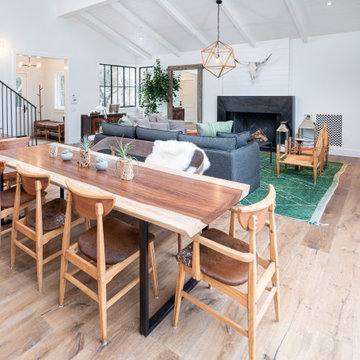
This is a light rustic European White Oak hardwood floor.
Cette photo montre une salle à manger ouverte sur le salon moderne de taille moyenne avec un mur blanc, un sol en bois brun, une cheminée standard, un manteau de cheminée en plâtre, un sol marron et un plafond en lambris de bois.
Cette photo montre une salle à manger ouverte sur le salon moderne de taille moyenne avec un mur blanc, un sol en bois brun, une cheminée standard, un manteau de cheminée en plâtre, un sol marron et un plafond en lambris de bois.
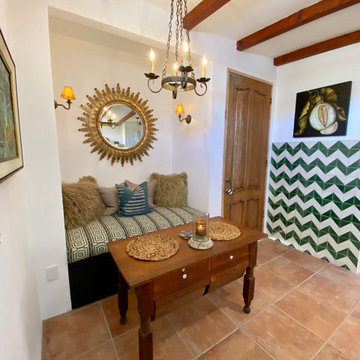
This casita was completely renovated from floor to ceiling in preparation of Airbnb short term romantic getaways. The color palette of teal green, blue and white was brought to life with curated antiques that were stripped of their dark stain colors, collected fine linens, fine plaster wall finishes, authentic Turkish rugs, antique and custom light fixtures, original oil paintings and moorish chevron tile and Moroccan pattern choices.
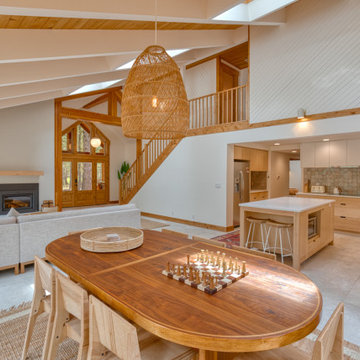
Scandinavian style great room
Réalisation d'une grande salle à manger ouverte sur le salon nordique avec un mur blanc, un poêle à bois, un sol gris, un manteau de cheminée en plâtre, un plafond voûté, du lambris de bois et éclairage.
Réalisation d'une grande salle à manger ouverte sur le salon nordique avec un mur blanc, un poêle à bois, un sol gris, un manteau de cheminée en plâtre, un plafond voûté, du lambris de bois et éclairage.
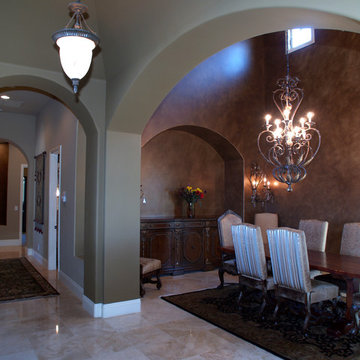
Exemple d'une très grande salle à manger méditerranéenne fermée avec un mur beige, une cheminée d'angle, un manteau de cheminée en plâtre, un sol beige et un plafond voûté.
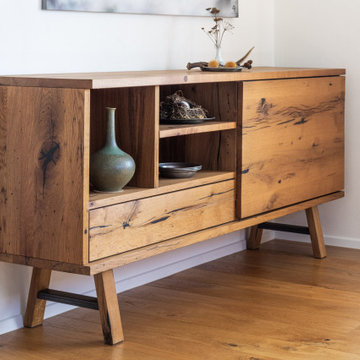
Ein Esszimmer aus Eiche Altholz aus ehemals Tiroler Berghütten, wem wirds da nicht gleich wohlig und warm ums Herz - genau das was man von einem gemütlichen Essplatz doch erwartet. Schön wenn allein die Möbel schon für das perfekt heimelige Ambiente sorgen!!!
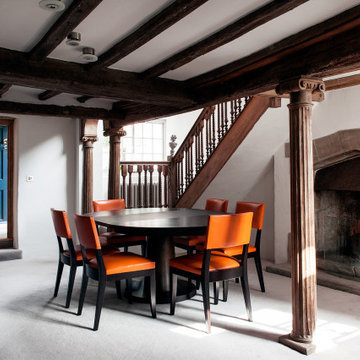
Idée de décoration pour une grande salle à manger méditerranéenne avec un mur blanc, une cheminée standard, un manteau de cheminée en plâtre, un sol gris et poutres apparentes.
Idées déco de salles à manger avec un manteau de cheminée en plâtre et différents designs de plafond
3