Idées déco de salles à manger avec un manteau de cheminée en plâtre et du papier peint
Trier par :
Budget
Trier par:Populaires du jour
1 - 20 sur 53 photos
1 sur 3

Дизайнер характеризует стиль этой квартиры как романтичная эклектика: «Здесь совмещены разные времена (старая и новая мебель), советское прошлое и настоящее, уральский колорит и европейская классика. Мне хотелось сделать этот проект с уральским акцентом».
На книжном стеллаже — скульптура-часы «Хозяйка Медной горы и Данила Мастер», каслинское литьё.

Vista notturna.
Le fonti luminose artificiali sono molto variegate per creare differenti scenari, grazie anche al sistema domotico.
Idées déco pour une très grande salle à manger ouverte sur la cuisine contemporaine avec un mur blanc, un sol en bois brun, une cheminée double-face, un manteau de cheminée en plâtre, un sol beige et du papier peint.
Idées déco pour une très grande salle à manger ouverte sur la cuisine contemporaine avec un mur blanc, un sol en bois brun, une cheminée double-face, un manteau de cheminée en plâtre, un sol beige et du papier peint.
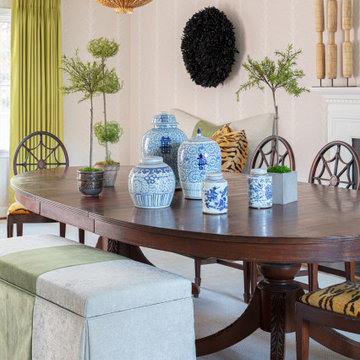
This extra long dining table utilizes custom upholstered benches for family dinners & holiday events. Classic schumacher adorns the walls and a bright chartreuse kravet drapery fabric makes for a modern & colorful punch.
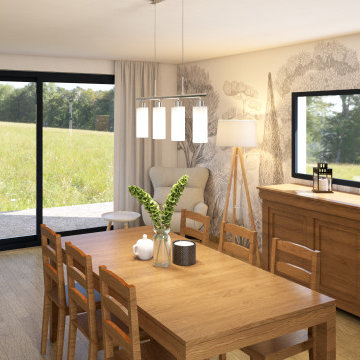
Réalisation de plans d'aménagement, décoration et modélisations 3D pour aider les clients à se projeter dans leur future extension.
Exemple d'une grande salle à manger tendance avec un mur vert, parquet clair, un poêle à bois, un manteau de cheminée en plâtre et du papier peint.
Exemple d'une grande salle à manger tendance avec un mur vert, parquet clair, un poêle à bois, un manteau de cheminée en plâtre et du papier peint.
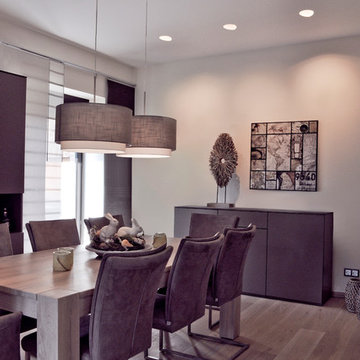
Patrycja Kin
Cette photo montre une très grande salle à manger ouverte sur le salon avec un mur beige, parquet clair, une cheminée ribbon, un manteau de cheminée en plâtre et du papier peint.
Cette photo montre une très grande salle à manger ouverte sur le salon avec un mur beige, parquet clair, une cheminée ribbon, un manteau de cheminée en plâtre et du papier peint.
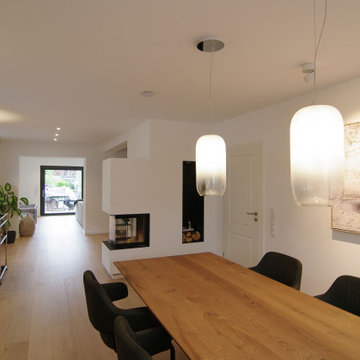
Ratingen. Essbereich mit Blick auf den neuen Kamin und zur neuen Terrasse
Idées déco pour une très grande salle à manger ouverte sur la cuisine contemporaine avec un mur blanc, un sol en bois brun, un poêle à bois, un manteau de cheminée en plâtre, un sol beige et du papier peint.
Idées déco pour une très grande salle à manger ouverte sur la cuisine contemporaine avec un mur blanc, un sol en bois brun, un poêle à bois, un manteau de cheminée en plâtre, un sol beige et du papier peint.
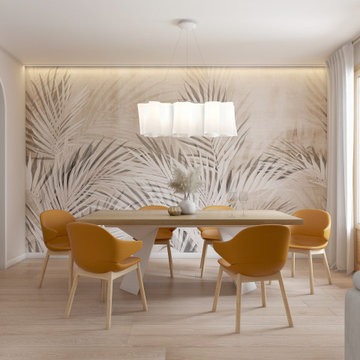
Zona giorno open-space in stile scandinavo.
Toni naturali del legno e pareti neutre.
Una grande parete attrezzata è di sfondo alla parete frontale al divano. La zona pranzo è separata attraverso un divisorio in listelli di legno verticale da pavimento a soffitto.
La carta da parati valorizza l'ambiente del tavolo da pranzo.
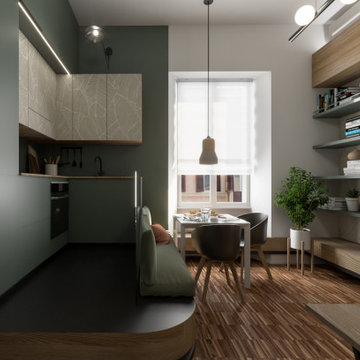
Idée de décoration pour une petite salle à manger ouverte sur la cuisine design avec un mur multicolore, parquet foncé, une cheminée standard, un manteau de cheminée en plâtre et du papier peint.
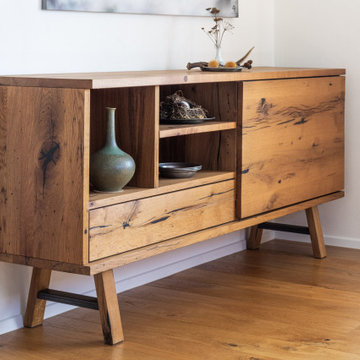
Ein Esszimmer aus Eiche Altholz aus ehemals Tiroler Berghütten, wem wirds da nicht gleich wohlig und warm ums Herz - genau das was man von einem gemütlichen Essplatz doch erwartet. Schön wenn allein die Möbel schon für das perfekt heimelige Ambiente sorgen!!!
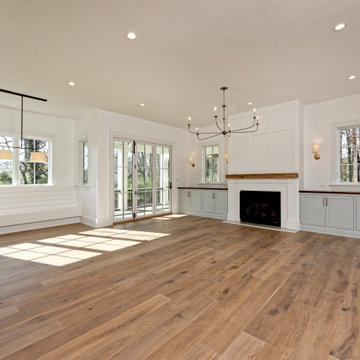
A return to vintage European Design. These beautiful classic and refined floors are crafted out of French White Oak, a premier hardwood species that has been used for everything from flooring to shipbuilding over the centuries due to its stability.
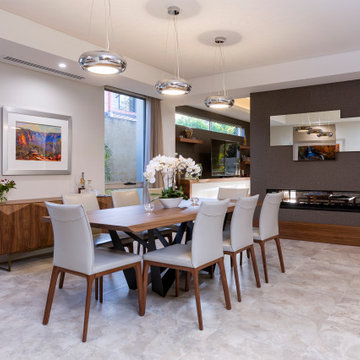
Striking and sophisticated, bold and exciting, and streets ahead in its quality and cutting edge design – Ullapool Road is a showcase of contemporary cool and classic function, and is perfectly at home in a modern urban setting.
Ullapool Road brings an exciting and bold new look to the Atrium Homes collection.
It is evident from the street front this is something different. The timber-lined ceiling has a distinctive stacked stone wall that continues inside to the impressive foyer, where the glass and stainless steel staircase takes off from its marble base to the upper floor.
The quality of this home is evident at every turn – American Black Walnut is used extensively; 35-course ceilings are recessed and trough-lit; 2.4m high doorways create height and volume; and the stunning feature tiling in the bathrooms adds to the overall sense of style and sophistication.
Deceptively spacious for its modern, narrow lot design, Ullapool Road is also a masterpiece of design. An inner courtyard floods the heart of the home with light, and provides an attractive and peaceful outdoor sitting area convenient to the guest suite. A lift well thoughtfully futureproofs the home while currently providing a glass-fronted wine cellar on the lower level, and a study nook upstairs. Even the deluxe-size laundry dazzles, with its two huge walk-in linen presses and iron station.
Tailor-designed for easy entertaining, the big kitchen is a masterpiece with its creamy CaesarStone island bench and splashback, stainless steel appliances, and separate scullery with loads of built-in storage.
Elegant dining and living spaces, separated by a modern, double-fronted gas fireplace, flow seamlessly outdoors to a big alfresco with built-in kitchen facilities.
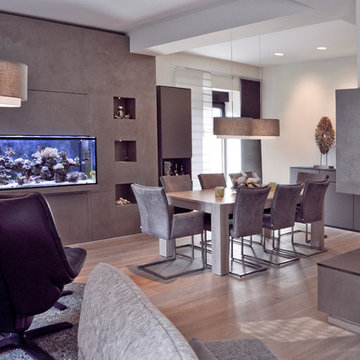
Patrycja Kin
Idées déco pour une très grande salle à manger avec un mur beige, parquet clair, une cheminée ribbon, un manteau de cheminée en plâtre et du papier peint.
Idées déco pour une très grande salle à manger avec un mur beige, parquet clair, une cheminée ribbon, un manteau de cheminée en plâtre et du papier peint.
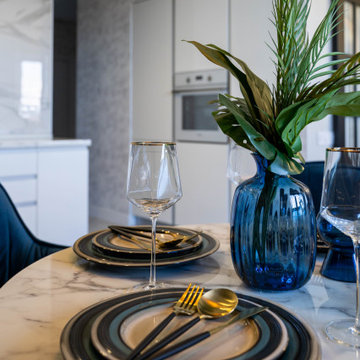
Idée de décoration pour une petite salle à manger ouverte sur la cuisine design avec un mur bleu, un sol en carrelage de porcelaine, une cheminée standard, un manteau de cheminée en plâtre, un sol blanc et du papier peint.
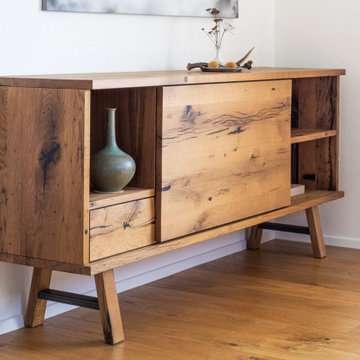
Ein Esszimmer aus Eiche Altholz aus ehemals Tiroler Berghütten, wem wirds da nicht gleich wohlig und warm ums Herz - genau das was man von einem gemütlichen Essplatz doch erwartet. Schön wenn allein die Möbel schon für das perfekt heimelige Ambiente sorgen!!!
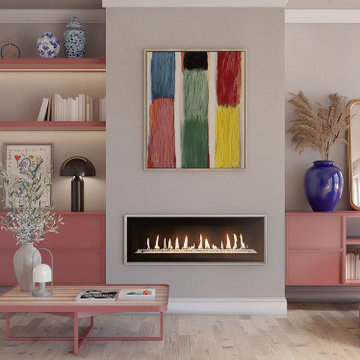
Mueble de salón diseñado a medida con integración de iluminación Led en estanterías que aporta una atmosfera más cálida y acogedora a demás de realzar el diseño del mueble y su color lacado rosa palo mate a conjunto con la mesa de centro.
Puf con un diseño clásico tapizado con tela Pata de gallo.
Espejo y jarrón vintage aportando un toque clásico al espacio.
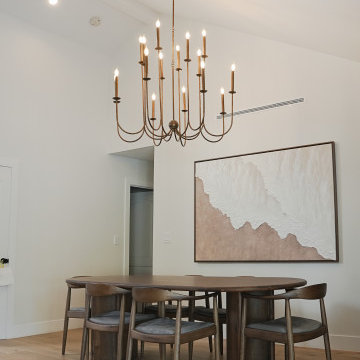
Exemple d'une grande salle à manger ouverte sur le salon scandinave avec un mur blanc, parquet clair, un poêle à bois, un manteau de cheminée en plâtre, un sol beige, un plafond voûté et du papier peint.
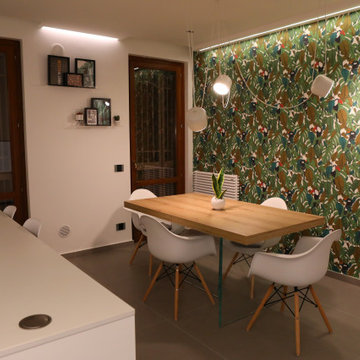
Aménagement d'une salle à manger ouverte sur la cuisine moderne avec un mur blanc, un sol en carrelage de porcelaine, une cheminée double-face, un manteau de cheminée en plâtre, un sol gris et du papier peint.
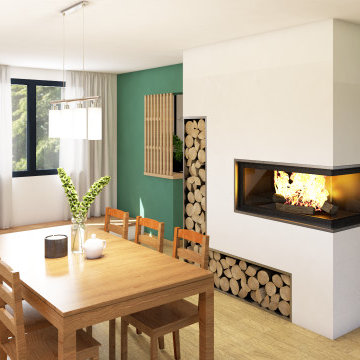
Réalisation de plans d'aménagement, décoration et modélisations 3D pour aider les clients à se projeter dans leur future extension.
Idée de décoration pour une grande salle à manger design avec un mur vert, parquet clair, un poêle à bois, un manteau de cheminée en plâtre et du papier peint.
Idée de décoration pour une grande salle à manger design avec un mur vert, parquet clair, un poêle à bois, un manteau de cheminée en plâtre et du papier peint.
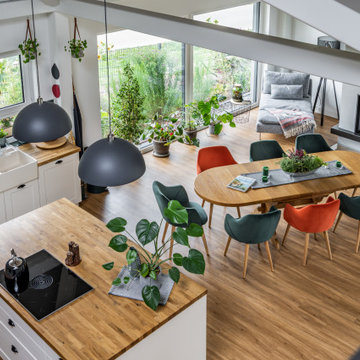
Dieser Winkelbungalow überzeugt durch den Stilmix zwischen modernen und antiken Einrichtungsgegenständen. Durch das viele Tageslicht werden die Highlights gekonnt in Szene gesetzt. Besonderes Augenmerk verdient der Wohnbereich, der im Galeriebereich platziert wurde. In der unteren Ebene sind die Schlafräume, Badezimmer und ein großzügiger, lichtdurchfluteter Wohn- und Essbereich begehbar.
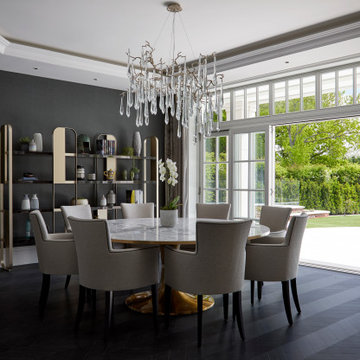
we witness the epitome of sophistication in this formal dining space within the luxurious new build home. The dark walls create a sense of intimacy and drama, providing the perfect backdrop for the elegant chandelier suspended above the dining table. The chandelier adds a touch of grandeur and opulence, casting a warm and inviting glow over the space.
Jeweled tones accentuate the luxurious feel of the space. These tones are echoed in the luxurious finishes throughout the room, from the plush upholstery of the dining chairs to the gleaming metallic accents.
Through the large doors, guests are treated to stunning views of the garden space beyond. The lush greenery and natural light streaming in create a sense of tranquility and connection to the outdoors, enhancing the dining experience and adding to the overall sense of luxury and refinement.
Together, these design elements come to create a formal dining space that exudes elegance, sophistication, and understated glamour—a true centerpiece of the luxurious newly built home.
Idées déco de salles à manger avec un manteau de cheminée en plâtre et du papier peint
1