Idées déco de salles à manger avec un manteau de cheminée en plâtre et un manteau de cheminée en pierre
Trier par :
Budget
Trier par:Populaires du jour
41 - 60 sur 14 514 photos
1 sur 3
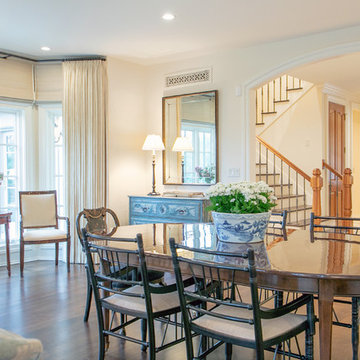
LOWELL CUSTOM HOMES, Lake Geneva, WI., -LOWELL CUSTOM HOMES, Lake Geneva, WI., - We say “oui” to French Country style in a home reminiscent of a French Country Chateau. The flawless home renovation begins with a beautiful yet tired exterior refreshed from top to bottom starting with a new roof by DaVince Roofscapes. The interior maintains its light airy feel with highly crafted details and a lovely kitchen designed with Plato Woodwork, Inc. cabinetry designed by Geneva Cabinet Company.
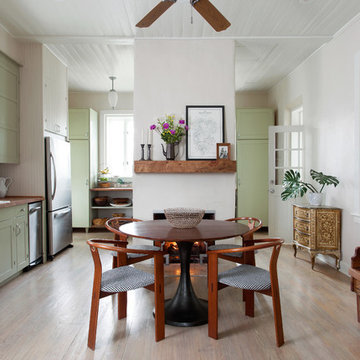
Aménagement d'une salle à manger ouverte sur la cuisine campagne de taille moyenne avec un mur blanc, parquet clair, une cheminée standard, un manteau de cheminée en plâtre, un sol beige et éclairage.

Cette photo montre une salle à manger ouverte sur la cuisine nature de taille moyenne avec un mur beige, un sol en bois brun, une cheminée standard, un manteau de cheminée en plâtre et un sol marron.

JPM Construction offers complete support for designing, building, and renovating homes in Atherton, Menlo Park, Portola Valley, and surrounding mid-peninsula areas. With a focus on high-quality craftsmanship and professionalism, our clients can expect premium end-to-end service.
The promise of JPM is unparalleled quality both on-site and off, where we value communication and attention to detail at every step. Onsite, we work closely with our own tradesmen, subcontractors, and other vendors to bring the highest standards to construction quality and job site safety. Off site, our management team is always ready to communicate with you about your project. The result is a beautiful, lasting home and seamless experience for you.
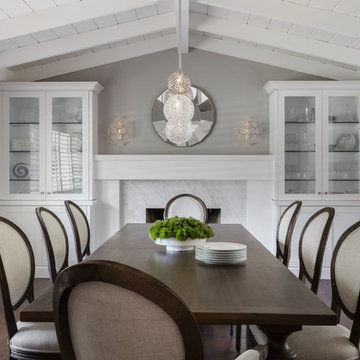
Exemple d'une salle à manger chic fermée et de taille moyenne avec un mur gris, parquet foncé, une cheminée standard, un manteau de cheminée en pierre et un sol marron.
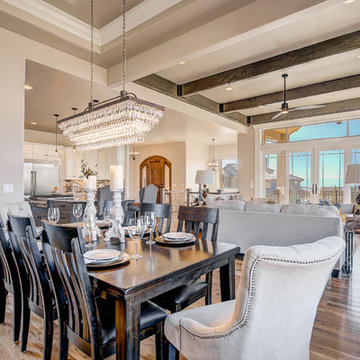
Cette photo montre une salle à manger ouverte sur le salon chic de taille moyenne avec un mur beige, un sol en bois brun, une cheminée standard, un manteau de cheminée en pierre, un sol marron et éclairage.

This 1960s split-level has a new Family Room addition in front of the existing home, with a total gut remodel of the existing Kitchen/Living/Dining spaces. The spacious Kitchen boasts a generous curved stone-clad island and plenty of custom cabinetry. The Kitchen opens to a large eat-in Dining Room, with a walk-around stone double-sided fireplace between Dining and the new Family room. The stone accent at the island, gorgeous stained wood cabinetry, and wood trim highlight the rustic charm of this home.
Photography by Kmiecik Imagery.
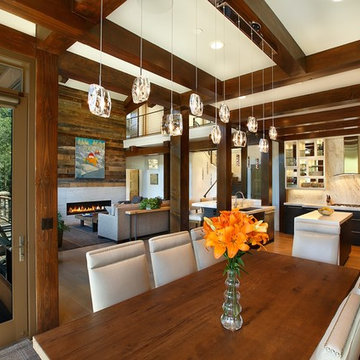
Cette image montre une grande salle à manger ouverte sur le salon craftsman avec un mur blanc, parquet clair, une cheminée standard et un manteau de cheminée en pierre.
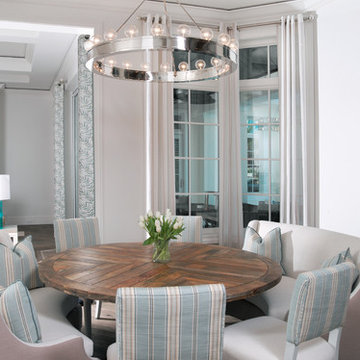
Embracing the use of white throughout the home’s design, helps to bring the light and breezy feel of seaside living indoors.
The use of incorporating soft, rounded sofa seats around the dining table, give this space a relaxed feel.
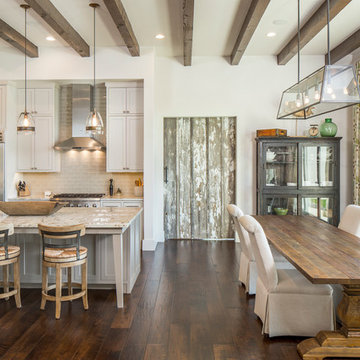
Fine Focus Photography
Exemple d'une grande salle à manger ouverte sur la cuisine nature avec un mur blanc, parquet foncé et un manteau de cheminée en pierre.
Exemple d'une grande salle à manger ouverte sur la cuisine nature avec un mur blanc, parquet foncé et un manteau de cheminée en pierre.
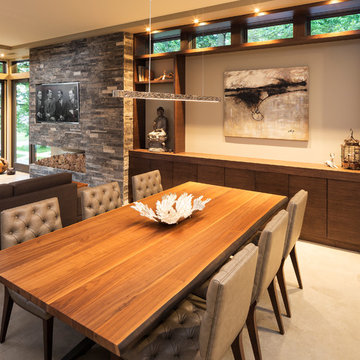
Builder: John Kraemer & Sons | Photography: Landmark Photography
Aménagement d'une petite salle à manger ouverte sur le salon moderne avec un mur beige, sol en béton ciré et un manteau de cheminée en pierre.
Aménagement d'une petite salle à manger ouverte sur le salon moderne avec un mur beige, sol en béton ciré et un manteau de cheminée en pierre.

Italian pendant lighting stands out against the custom graduated slate fireplace, custom old-growth redwood slab dining table with casters, contemporary high back host chairs with stainless steel nailhead trim, custom wool area rug, custom hand-planed walnut buffet with sliding doors and drawers, hand-planed Port Orford cedar beams, earth plaster walls and ceiling. Joel Berman glass sliding doors with stainless steel barn door hardware
Photo:: Michael R. Timmer
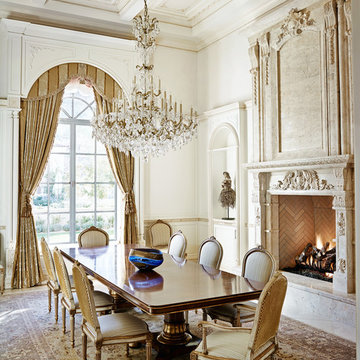
Réalisation d'une rideau de salle à manger tradition avec un mur beige, une cheminée standard et un manteau de cheminée en pierre.

Jotul Oslo Wood Stove in Blue/Black Finish, Alcove in Hillstone Verona Cast Stone, Floor in Bourbon Street Brick, Raised Hearth in Custom Reinforced Concrete, Wood Storage Below Hearth
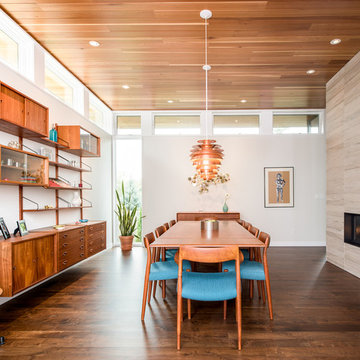
A modern dining room furnished with vintage modern teak furnishings. A two-sided limestone fireplace separates the dining from the living room. Tall ceilings finished in clear cedar.
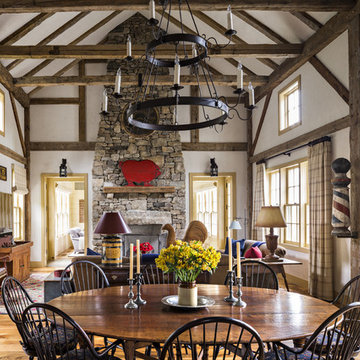
The Family Room includes a large oval breakfast table and a massive stone fireplace. Colorful antique accessories include a playful tin barbecue sign above the mantle.
Robert Benson Photography
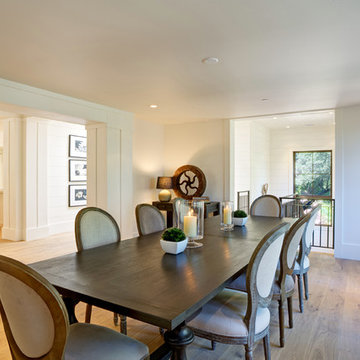
Mitchell Shenker Photography
Inspiration pour une salle à manger ouverte sur la cuisine rustique de taille moyenne avec un mur beige, parquet clair, une cheminée standard et un manteau de cheminée en pierre.
Inspiration pour une salle à manger ouverte sur la cuisine rustique de taille moyenne avec un mur beige, parquet clair, une cheminée standard et un manteau de cheminée en pierre.
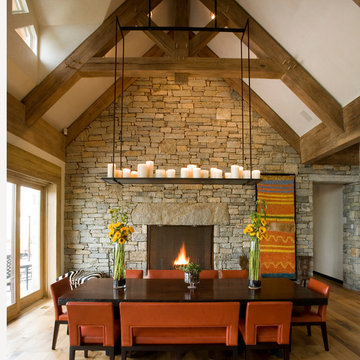
Idées déco pour une salle à manger montagne avec un mur blanc, un sol en bois brun, une cheminée standard et un manteau de cheminée en pierre.
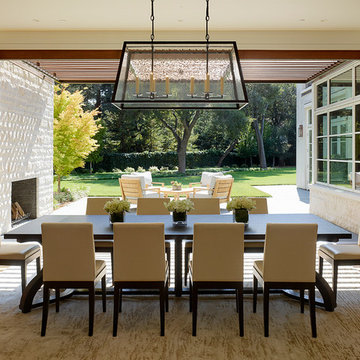
Matthew Millman Photography http://www.matthewmillman.com/
Exemple d'une salle à manger ouverte sur le salon chic de taille moyenne avec un mur marron, parquet clair, une cheminée standard, un manteau de cheminée en pierre et un sol beige.
Exemple d'une salle à manger ouverte sur le salon chic de taille moyenne avec un mur marron, parquet clair, une cheminée standard, un manteau de cheminée en pierre et un sol beige.
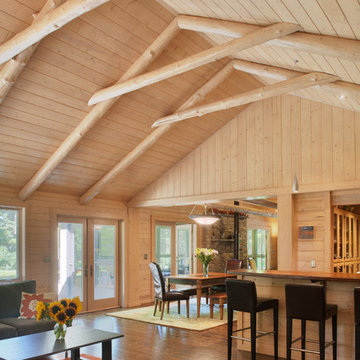
View from family room towards dining room. Photography: Fred Golden
Cette photo montre une salle à manger ouverte sur la cuisine montagne de taille moyenne avec parquet foncé, une cheminée standard et un manteau de cheminée en pierre.
Cette photo montre une salle à manger ouverte sur la cuisine montagne de taille moyenne avec parquet foncé, une cheminée standard et un manteau de cheminée en pierre.
Idées déco de salles à manger avec un manteau de cheminée en plâtre et un manteau de cheminée en pierre
3