Idées déco de salles à manger avec un manteau de cheminée en plâtre et un sol blanc
Trier par :
Budget
Trier par:Populaires du jour
41 - 60 sur 92 photos
1 sur 3
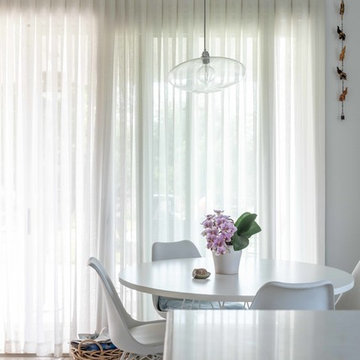
Inspiration pour une petite salle à manger ouverte sur la cuisine marine avec un mur blanc, un sol en carrelage de porcelaine, un poêle à bois, un manteau de cheminée en plâtre et un sol blanc.
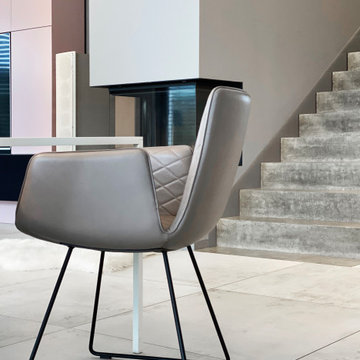
Wohn und Essbereich mit Kamin, angrenzende Sichtbetontreppe
Idées déco pour une grande salle à manger ouverte sur le salon contemporaine avec un mur gris, un sol en carrelage de céramique, une cheminée d'angle, un manteau de cheminée en plâtre et un sol blanc.
Idées déco pour une grande salle à manger ouverte sur le salon contemporaine avec un mur gris, un sol en carrelage de céramique, une cheminée d'angle, un manteau de cheminée en plâtre et un sol blanc.
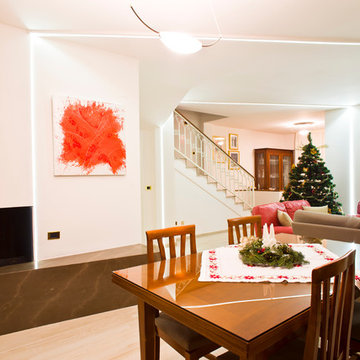
Aut Fotografia
Idées déco pour une salle à manger ouverte sur le salon scandinave de taille moyenne avec un mur blanc, un sol en carrelage de porcelaine, une cheminée ribbon, un manteau de cheminée en plâtre et un sol blanc.
Idées déco pour une salle à manger ouverte sur le salon scandinave de taille moyenne avec un mur blanc, un sol en carrelage de porcelaine, une cheminée ribbon, un manteau de cheminée en plâtre et un sol blanc.
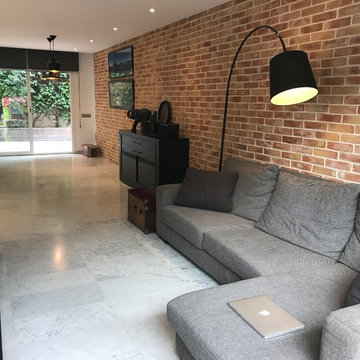
. Comedor desde el jardín delantero
Idée de décoration pour une grande salle à manger ouverte sur le salon bohème avec un mur multicolore, un sol en marbre, une cheminée ribbon, un manteau de cheminée en plâtre et un sol blanc.
Idée de décoration pour une grande salle à manger ouverte sur le salon bohème avec un mur multicolore, un sol en marbre, une cheminée ribbon, un manteau de cheminée en plâtre et un sol blanc.
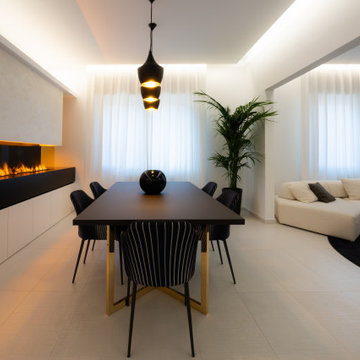
Le gambe del tavolo principale sono state disegnate su misura e personalizzate per realizzare un ambiente unico e irripetibile; sono state inoltre verniciate in oro lucido
per integrarle nel progetto, orientate e posizionate in modo da garantire una comoda seduta.
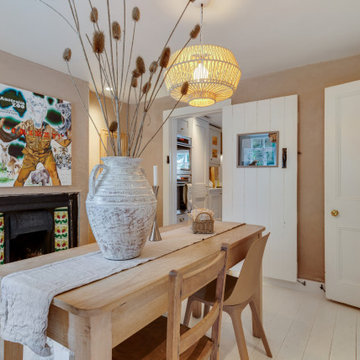
This dining room brings the outdoors in as much as possible in this listed property. The owners are keen travellers and use this space for work as well as entertainment.
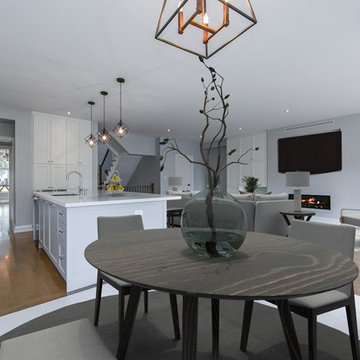
Aménagement d'une salle à manger ouverte sur le salon moderne de taille moyenne avec un mur gris, un sol en marbre, une cheminée standard, un manteau de cheminée en plâtre et un sol blanc.
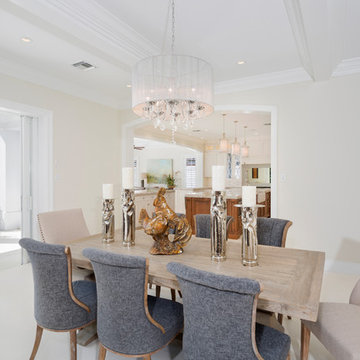
Inspiration pour une salle à manger ouverte sur le salon ethnique avec un mur blanc, un sol en carrelage de céramique, une cheminée standard, un manteau de cheminée en plâtre et un sol blanc.
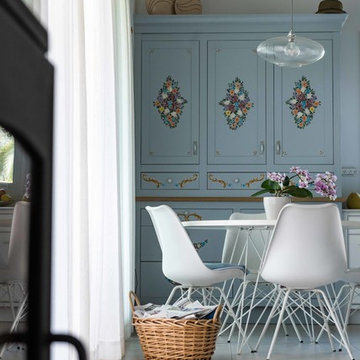
Exemple d'une petite salle à manger ouverte sur la cuisine bord de mer avec un mur blanc, un sol en carrelage de porcelaine, un poêle à bois, un manteau de cheminée en plâtre et un sol blanc.
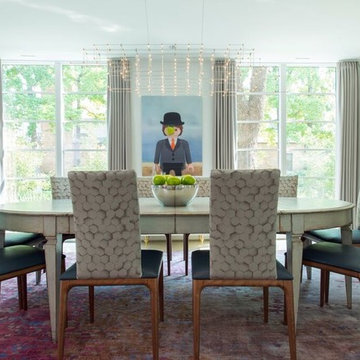
eclectic modern dining room in this Highland Park, TX home
Cette image montre une salle à manger ouverte sur la cuisine bohème avec un mur blanc, un sol en marbre, une cheminée double-face, un manteau de cheminée en plâtre et un sol blanc.
Cette image montre une salle à manger ouverte sur la cuisine bohème avec un mur blanc, un sol en marbre, une cheminée double-face, un manteau de cheminée en plâtre et un sol blanc.
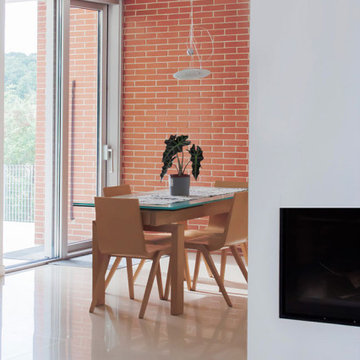
Exemple d'une salle à manger moderne de taille moyenne avec un mur blanc, un sol en carrelage de porcelaine, une cheminée ribbon, un manteau de cheminée en plâtre et un sol blanc.
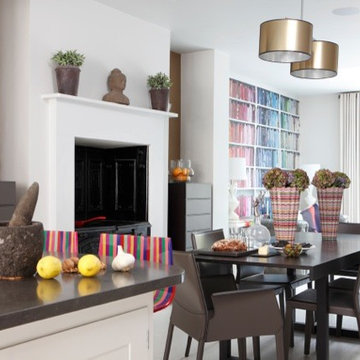
Off our painted kitchen in a London townhouse we used gunmetal leather tallboy chests and matching 'Cab' dining chairs around a wengé extending dining table. The original iron cooking range would have proved expensive to remove and we liked it as an original, and decorative addition to our otherwise contemporary space. The otherwise monochromatic scheme is punctuated with multi coloured stools, vases, swivel chair in Etro fabric and amusing 'library' wall of book spines wall covering, custom made and sized for the wall.
A fabulous gold wallpaper is used to warm the dining area niches only, and picked up with the golden pendant shades .
Photo credit : James Balston
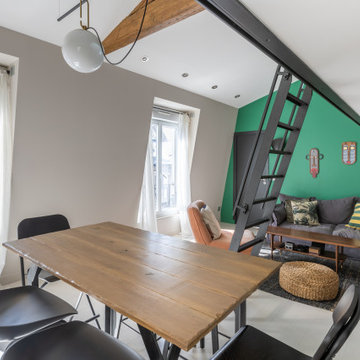
Cette photo montre une salle à manger ouverte sur la cuisine éclectique de taille moyenne avec un mur vert, parquet peint, une cheminée standard, un manteau de cheminée en plâtre et un sol blanc.
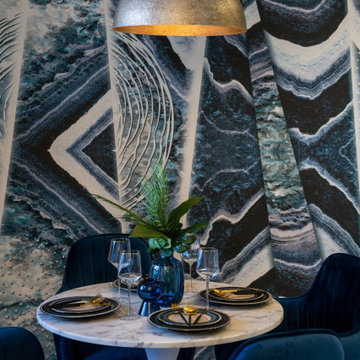
Idées déco pour une petite salle à manger ouverte sur la cuisine contemporaine avec un mur bleu, un sol en carrelage de porcelaine, une cheminée standard, un manteau de cheminée en plâtre, un sol blanc et du papier peint.
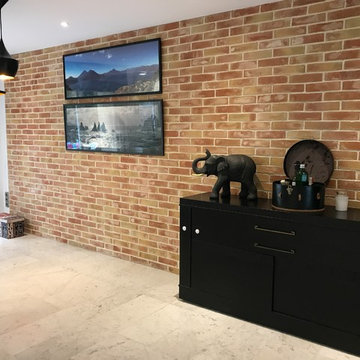
La nueva pared de ladrillo añade carácter, personalidad y calidez al comedor
Aménagement d'une grande salle à manger ouverte sur le salon éclectique avec un mur multicolore, un sol en marbre, une cheminée ribbon, un manteau de cheminée en plâtre et un sol blanc.
Aménagement d'une grande salle à manger ouverte sur le salon éclectique avec un mur multicolore, un sol en marbre, une cheminée ribbon, un manteau de cheminée en plâtre et un sol blanc.
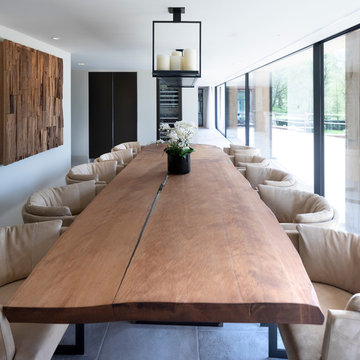
The Stunning Dining Room of this Llama Group Lake View House project. With a stunning 48,000 year old certified wood and resin table which is part of the Janey Butler Interiors collections. Stunning leather and bronze dining chairs. Bronze B3 Bulthaup wine fridge and hidden bar area with ice drawers and fridges. All alongside the 16 metres of Crestron automated Sky-Frame which over looks the amazing lake and grounds beyond. All furniture seen is from the Design Studio at Janey Butler Interiors.
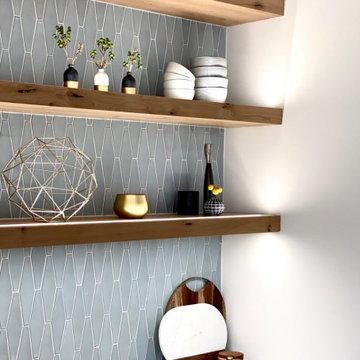
This modern dining room accompanies an entire home remodel in the hills of Piedmont California. The wet bar was once a closet for dining storage that we recreated into a beautiful dual wet bar and dining storage unit with open shelving and modern geometric blue tile.
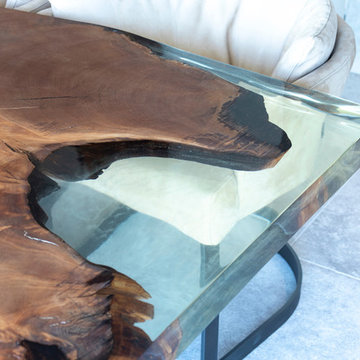
The Stunning Dining Room of this Llama Group Lake View House project. With a stunning 48,000 year old certified wood and resin table which is part of the Janey Butler Interiors collections. Stunning leather and bronze dining chairs. Bronze B3 Bulthaup wine fridge and hidden bar area with ice drawers and fridges. All alongside the 16 metres of Crestron automated Sky-Frame which over looks the amazing lake and grounds beyond. All furniture seen is from the Design Studio at Janey Butler Interiors.
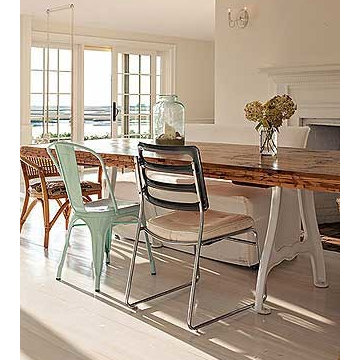
My client came to us with a request to make a contemporary meets warm and inviting 17 foot dining table using only 15 foot long, extra wide "Kingswood" boards from their 1700's attic floor. The bases are vintage cast iron circa 1900 Adam's Brothers - Providence, RI.

The Stunning Dining Room of this Llama Group Lake View House project. With a stunning 48,000 year old certified wood and resin table which is part of the Janey Butler Interiors collections. Stunning leather and bronze dining chairs. Bronze B3 Bulthaup wine fridge and hidden bar area with ice drawers and fridges. All alongside the 16 metres of Crestron automated Sky-Frame which over looks the amazing lake and grounds beyond. All furniture seen is from the Design Studio at Janey Butler Interiors.
Idées déco de salles à manger avec un manteau de cheminée en plâtre et un sol blanc
3