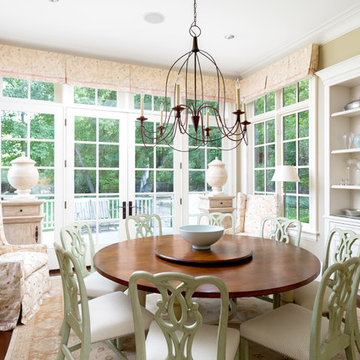Idées déco de salles à manger avec un mur beige et aucune cheminée
Trier par :
Budget
Trier par:Populaires du jour
141 - 160 sur 18 629 photos
1 sur 3
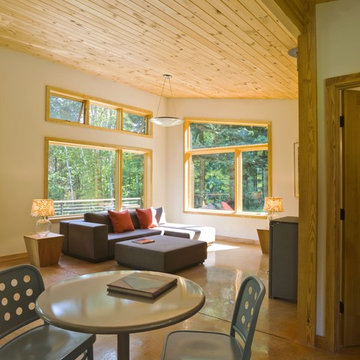
photo by Susan Teare
Cette photo montre une salle à manger ouverte sur le salon moderne de taille moyenne avec sol en béton ciré, un mur beige, aucune cheminée, un sol marron et éclairage.
Cette photo montre une salle à manger ouverte sur le salon moderne de taille moyenne avec sol en béton ciré, un mur beige, aucune cheminée, un sol marron et éclairage.
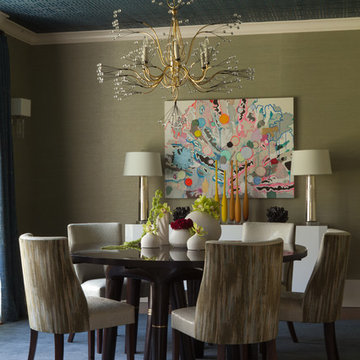
The Tony Duquette Splashing Water Chandelier makes a huge splash and impact and is the focal point of the dining room. The use of two different grasscloths adds texture to the entire space. F. Schumacher Greek Key ceiling wallpaper in an ink blue adds geometry and a two dimensional effect, offset by the subtle glam grasscloth from Philip Jeffries. It adds a bit of sparkle and glamor to the space.
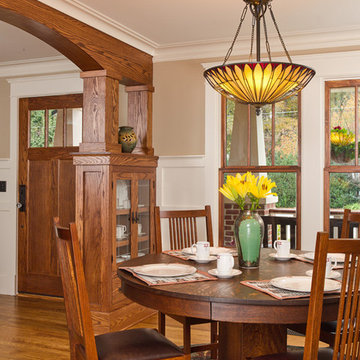
Pond House dining room highlighting the Craftsman room separator with built-in cabinets
Gridley Graves
Réalisation d'une salle à manger craftsman fermée et de taille moyenne avec un mur beige, un sol en bois brun, aucune cheminée et un sol marron.
Réalisation d'une salle à manger craftsman fermée et de taille moyenne avec un mur beige, un sol en bois brun, aucune cheminée et un sol marron.

Este proyecto integral se desarrolla en una vivienda de dimensiones ajustadas dentro de un edificio antiguo en el barrio valenciano de Ruzafa. El reto fue aprovechar al máximo el espacio sin perder el valor y sensaciones que da su notable altura y los techos abovedados.
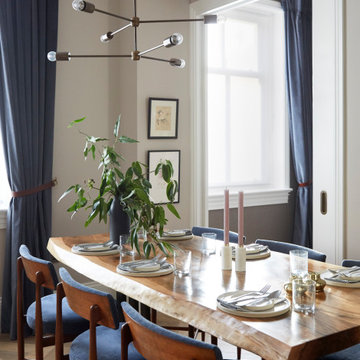
The waney edge oak table was handmade. Vintage Teak Dining Chairs were sourced and reupholstered in GP&J Baker fabric. The antique brass light fitting was custom made.
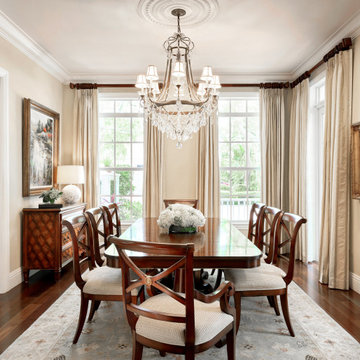
Exemple d'une salle à manger chic fermée avec un mur beige, un sol en bois brun, aucune cheminée et un sol marron.
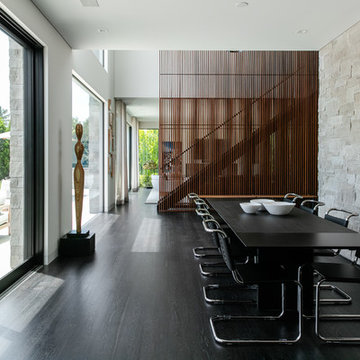
Idée de décoration pour une salle à manger ouverte sur la cuisine design de taille moyenne avec un mur beige, parquet foncé, aucune cheminée et un sol noir.
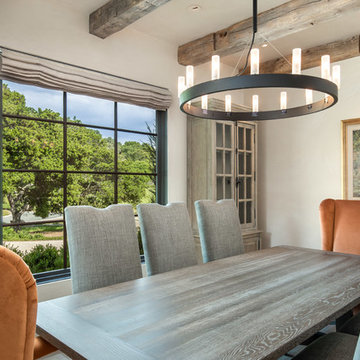
Mediterranean home nestled into the native landscape in Northern California.
Cette image montre une grande salle à manger méditerranéenne fermée avec un mur beige, tomettes au sol, aucune cheminée et un sol beige.
Cette image montre une grande salle à manger méditerranéenne fermée avec un mur beige, tomettes au sol, aucune cheminée et un sol beige.
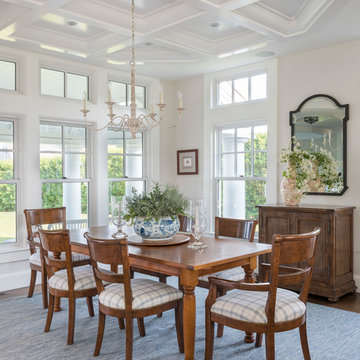
Aménagement d'une salle à manger bord de mer avec un mur beige, parquet foncé et aucune cheminée.
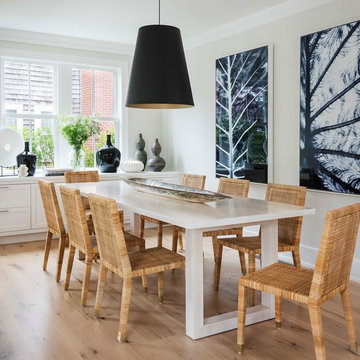
Aménagement d'une grande salle à manger bord de mer avec un mur beige, parquet clair, un sol marron et aucune cheminée.
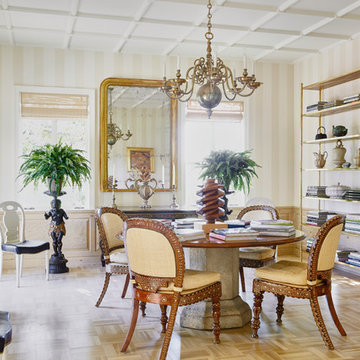
Réalisation d'une salle à manger méditerranéenne avec un mur beige, parquet clair, aucune cheminée et un sol beige.
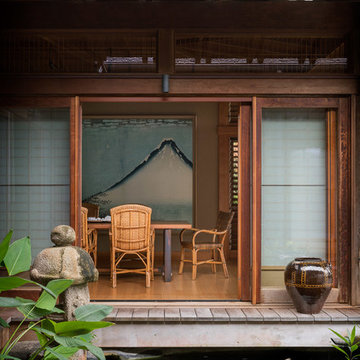
Aaron Leitz
Réalisation d'une grande salle à manger asiatique fermée avec un mur beige, aucune cheminée, un sol en bois brun et un sol marron.
Réalisation d'une grande salle à manger asiatique fermée avec un mur beige, aucune cheminée, un sol en bois brun et un sol marron.
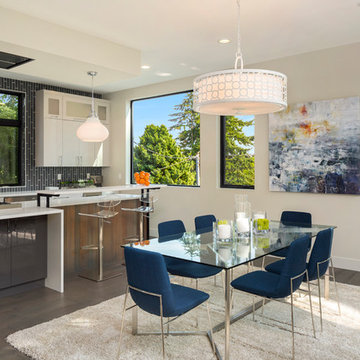
INTERIOR
---
-Two-zone heating and cooling system results in higher energy efficiency and quicker warming/cooling times
-Fiberglass and 3.5” spray foam insulation that exceeds industry standards
-Sophisticated hardwood flooring, engineered for an elevated design aesthetic, greater sustainability, and the highest green-build rating, with a 25-year warranty
-Custom cabinetry made from solid wood and plywood for sustainable, quality cabinets in the kitchen and bathroom vanities
-Fisher & Paykel DCS Professional Grade home appliances offer a chef-quality cooking experience everyday
-Designer's choice quartz countertops offer both a luxurious look and excellent durability
-Danze plumbing fixtures throughout the home provide unparalleled quality
-DXV luxury single-piece toilets with significantly higher ratings than typical builder-grade toilets
-Lighting fixtures by Matteo Lighting, a premier lighting company known for its sophisticated and contemporary designs
-All interior paint is designer grade by Benjamin Moore
-Locally sourced and produced, custom-made interior wooden doors with glass inserts
-Spa-style mater bath featuring Italian designer tile and heated flooring
-Lower level flex room plumbed and wired for a secondary kitchen - au pair quarters, expanded generational family space, entertainment floor - you decide!
-Electric car charging
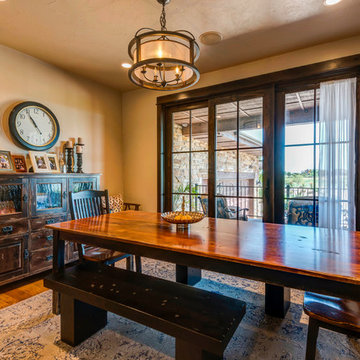
Idée de décoration pour une salle à manger craftsman fermée et de taille moyenne avec un mur beige, un sol en bois brun, aucune cheminée, un sol marron et éclairage.
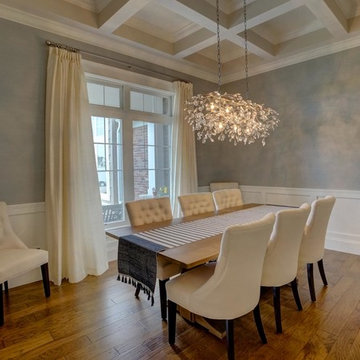
Exemple d'une grande salle à manger ouverte sur le salon chic avec un mur beige, un sol en bois brun, aucune cheminée et un sol beige.
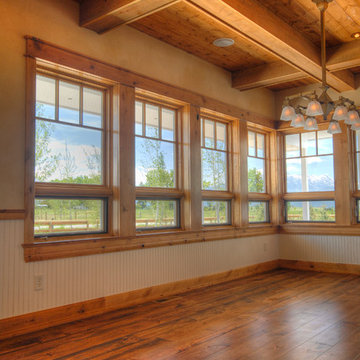
Exemple d'une salle à manger ouverte sur le salon nature de taille moyenne avec un mur beige, un sol en bois brun, aucune cheminée et un sol marron.
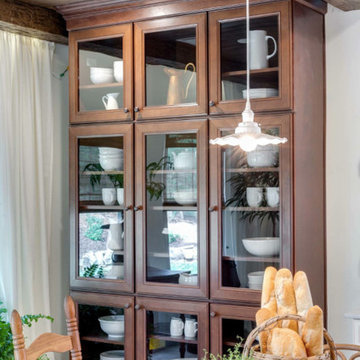
Exemple d'une grande salle à manger ouverte sur la cuisine nature avec un sol en travertin, un sol beige, un mur beige et aucune cheminée.

We used 11’ tall steel windows and doors separated by slender stone piers for the exterior walls of this addition. With all of its glazing, the new dining room opens the family room to views of Comal Springs and brings natural light deep into the house.
The floor is waxed brick, and the ceiling is pecky cypress. The stone piers support the second floor sitting porch at the master bedroom.
Photography by Travis Keas
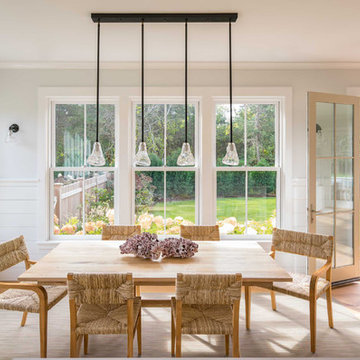
Aménagement d'une salle à manger ouverte sur la cuisine scandinave de taille moyenne avec parquet clair, aucune cheminée, un mur beige et un sol gris.
Idées déco de salles à manger avec un mur beige et aucune cheminée
8
